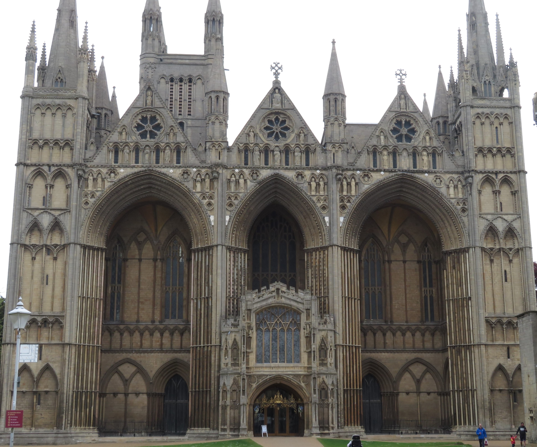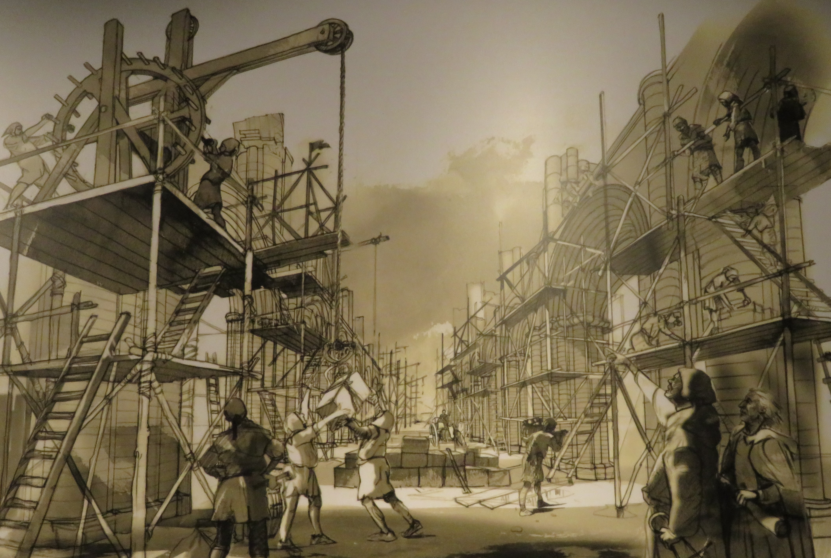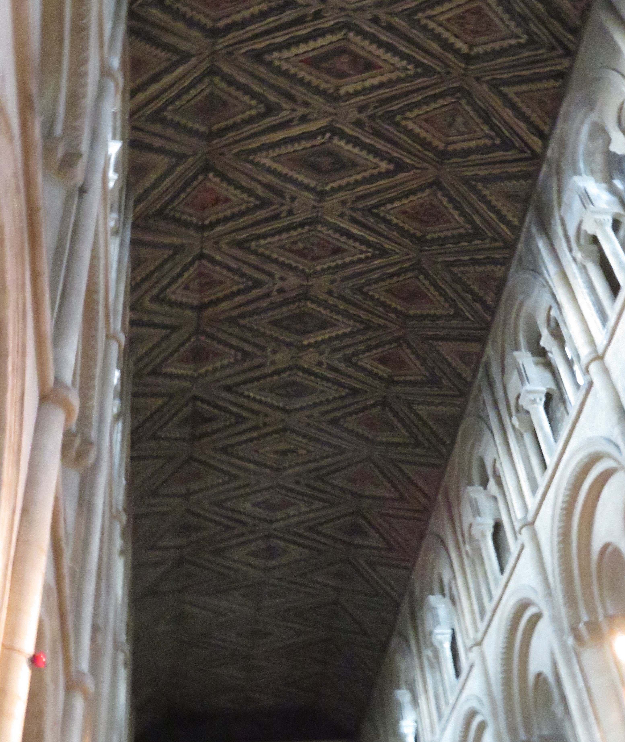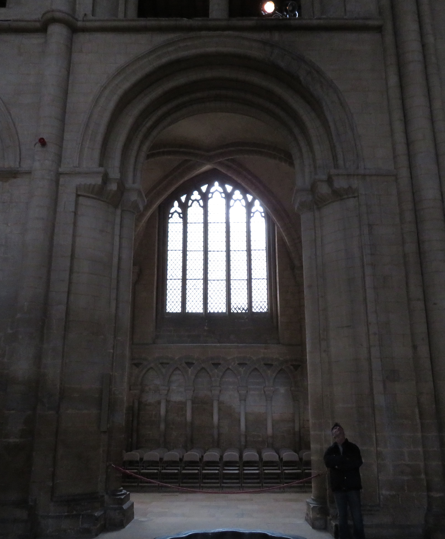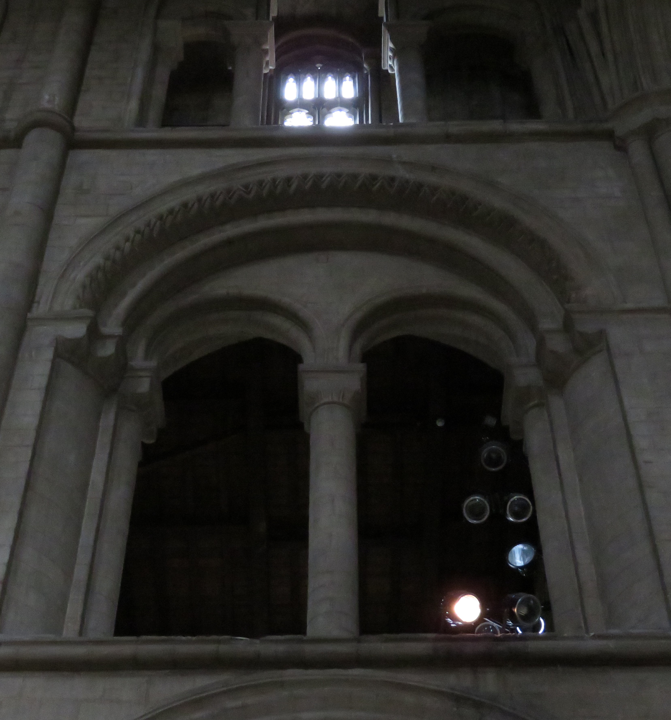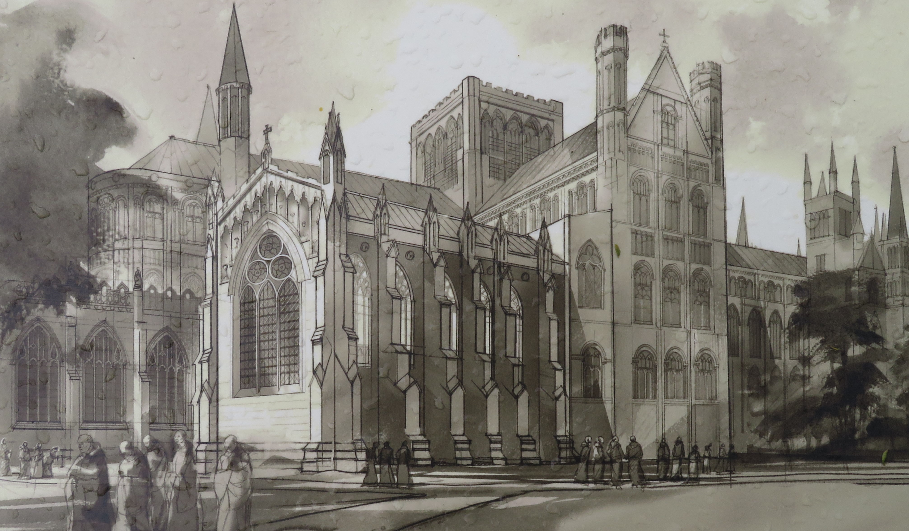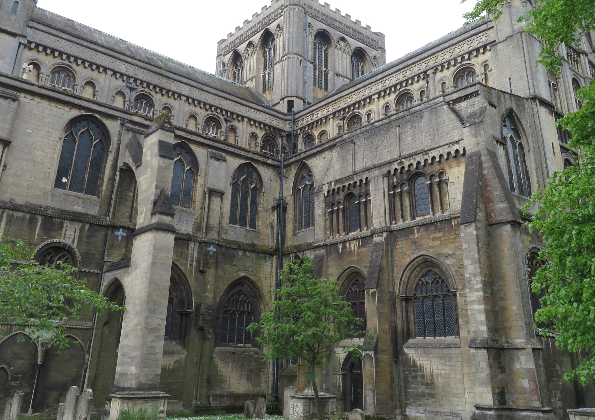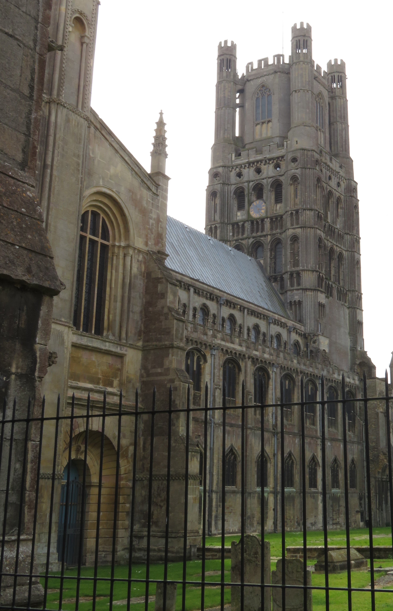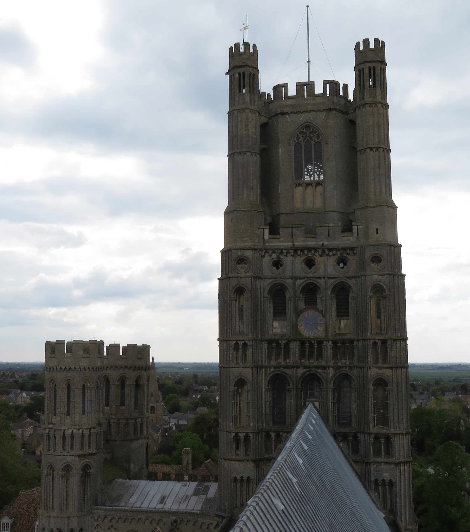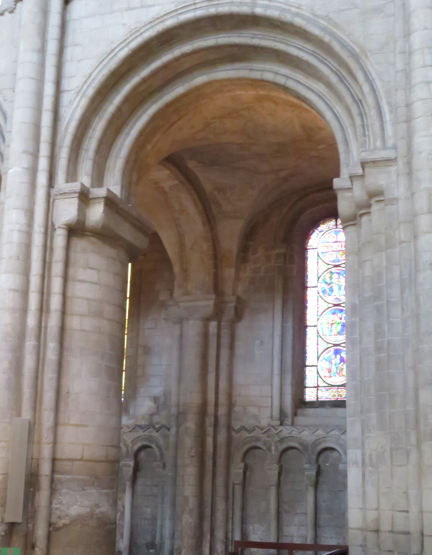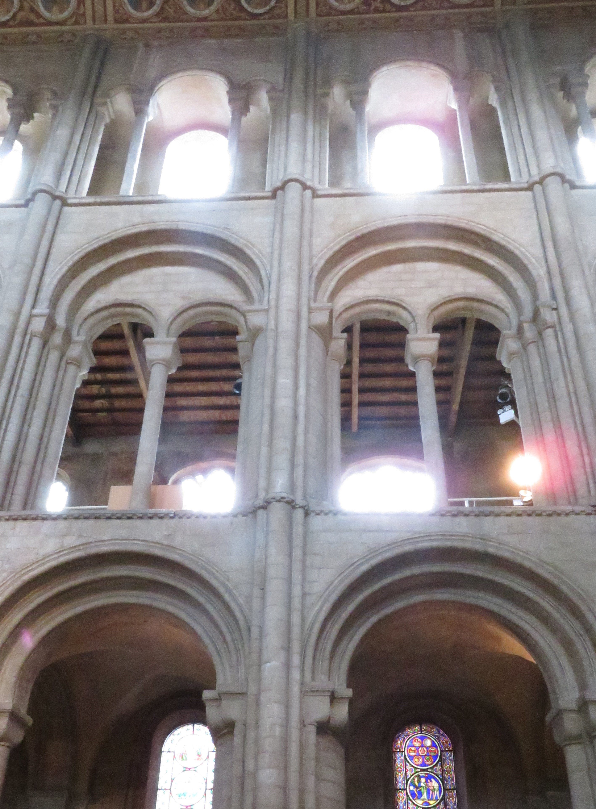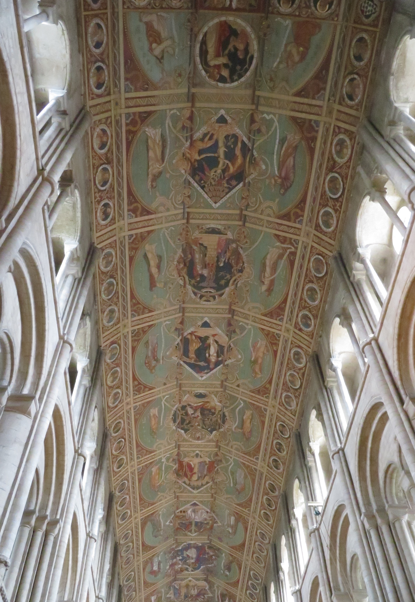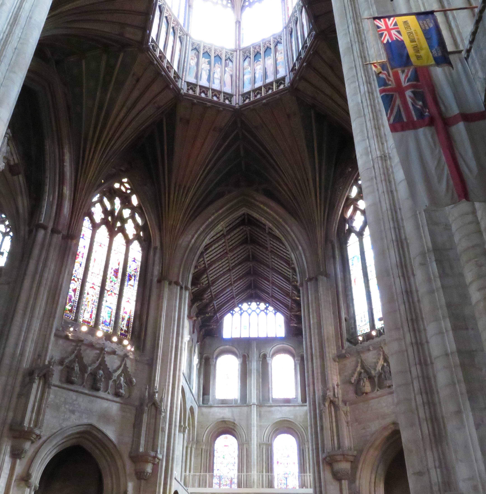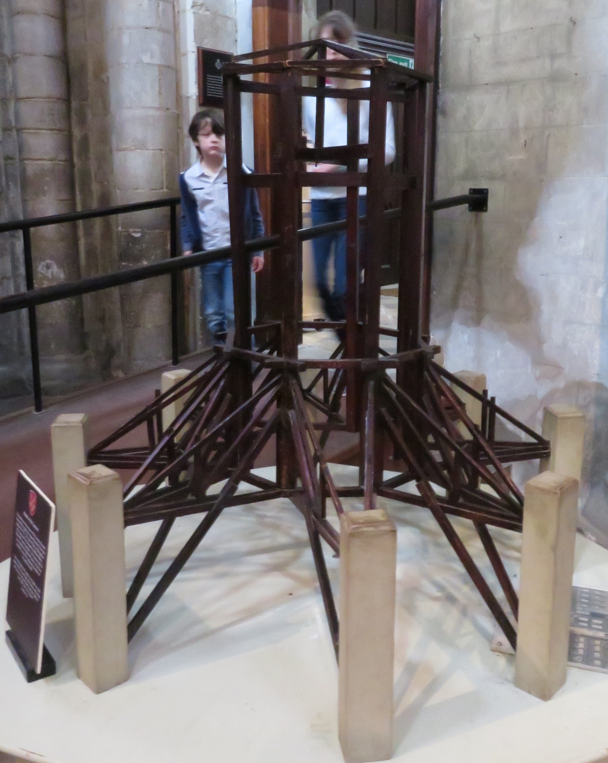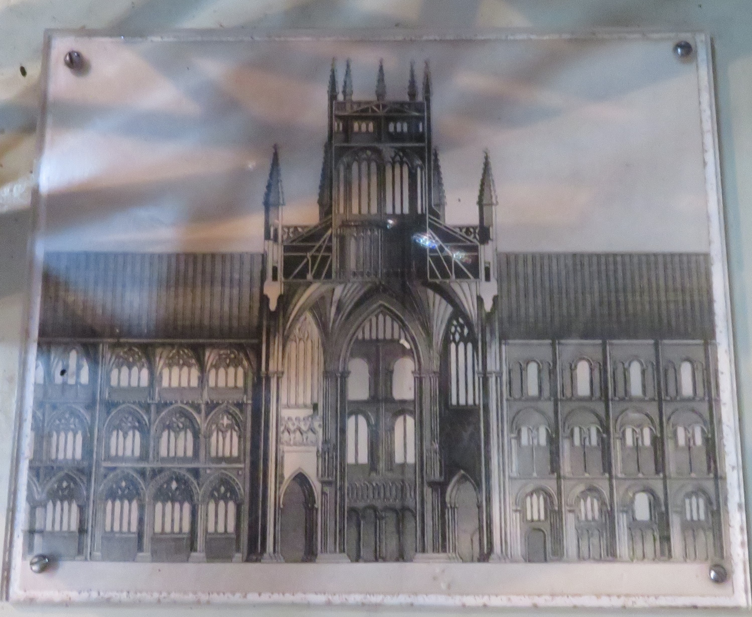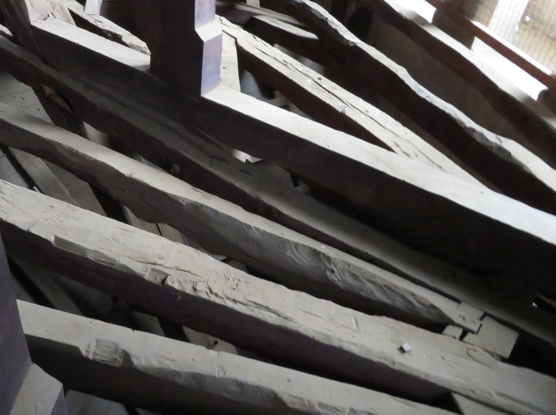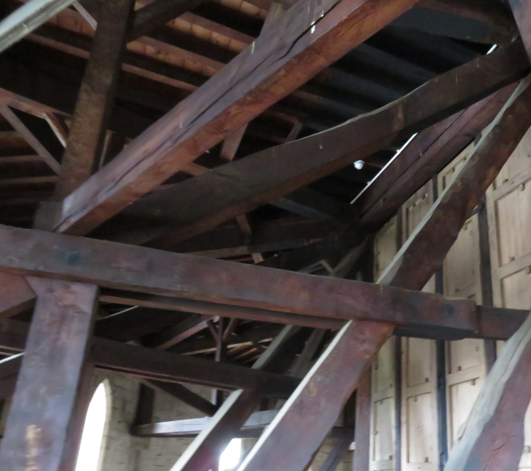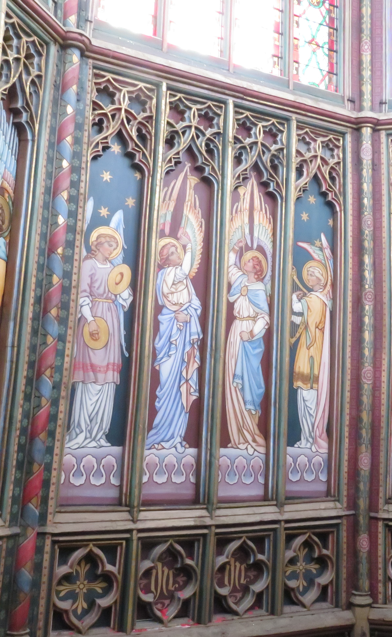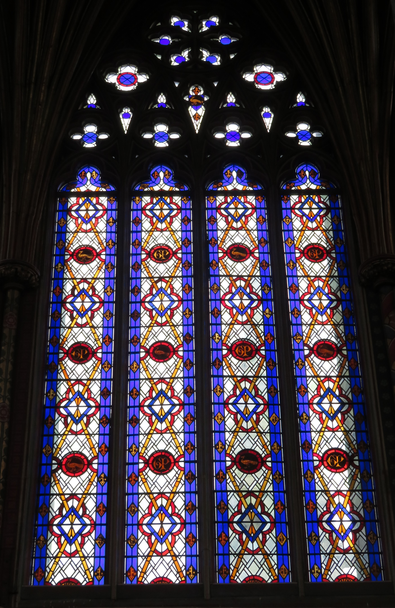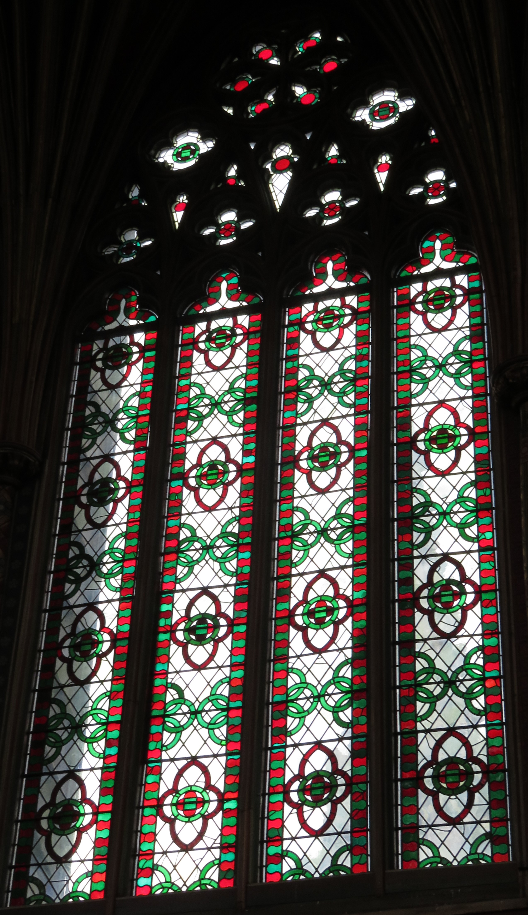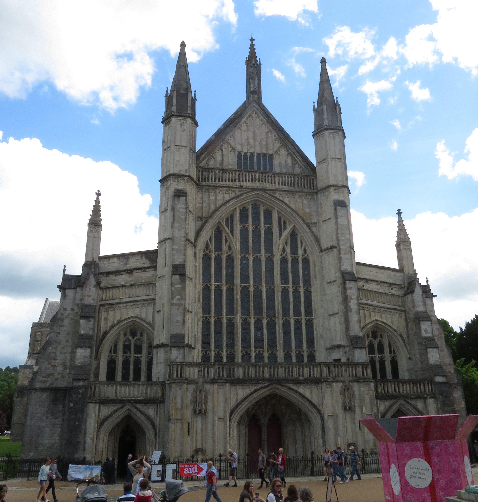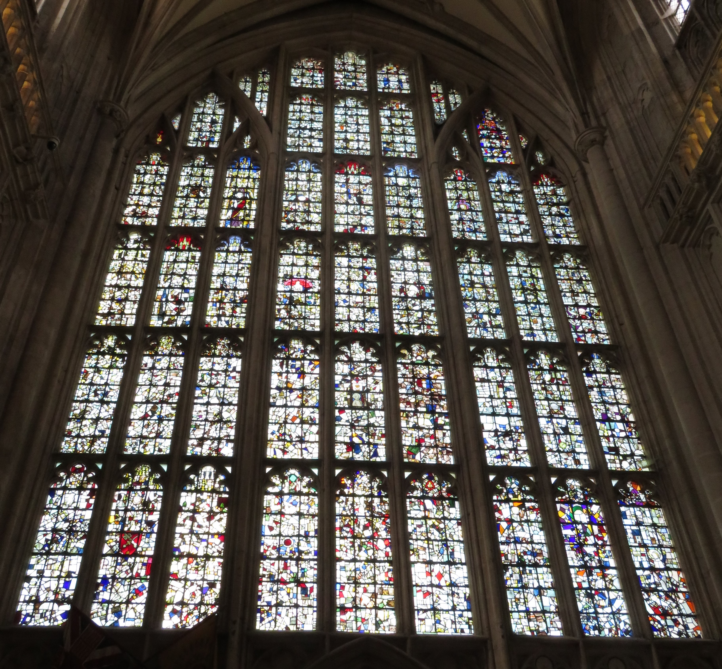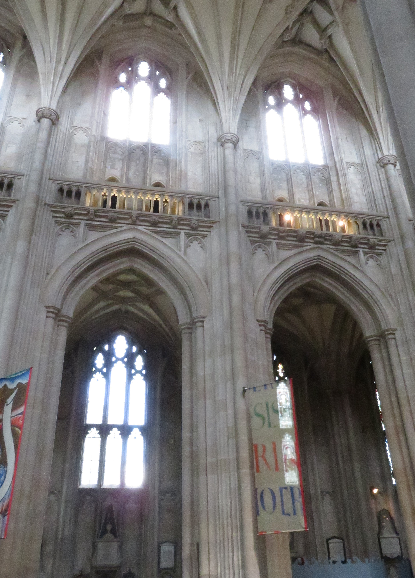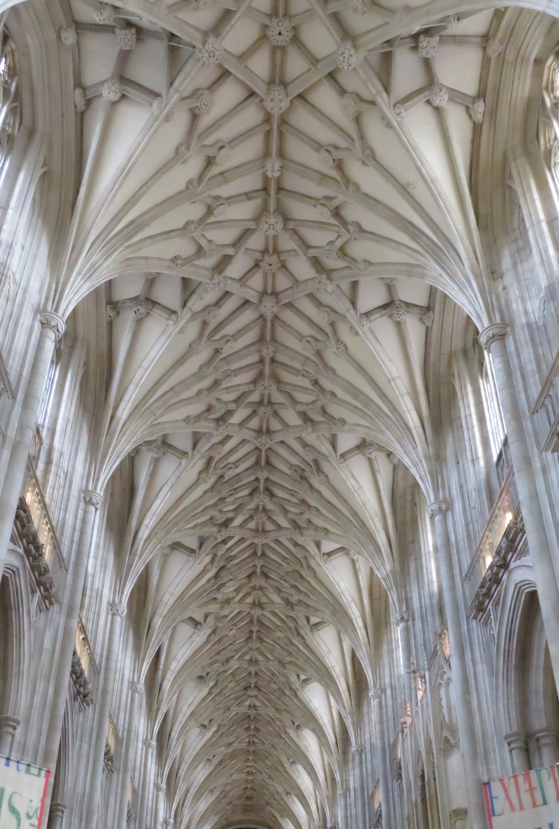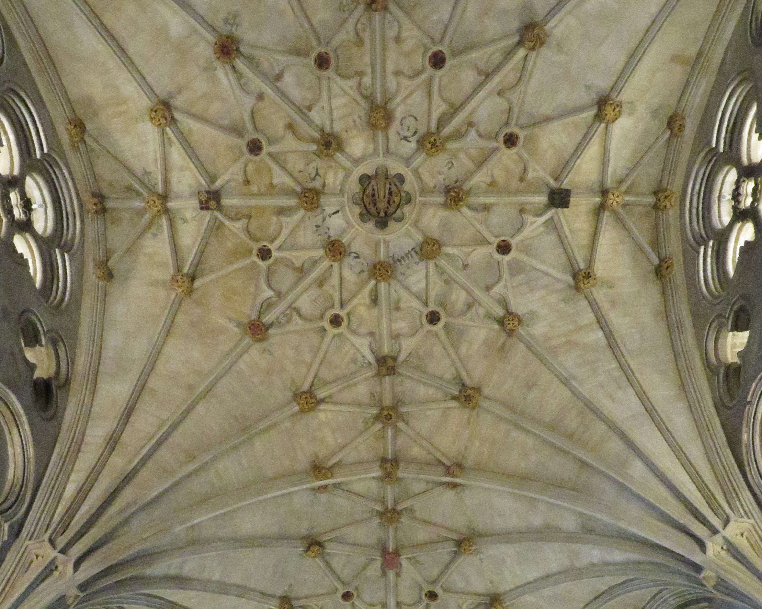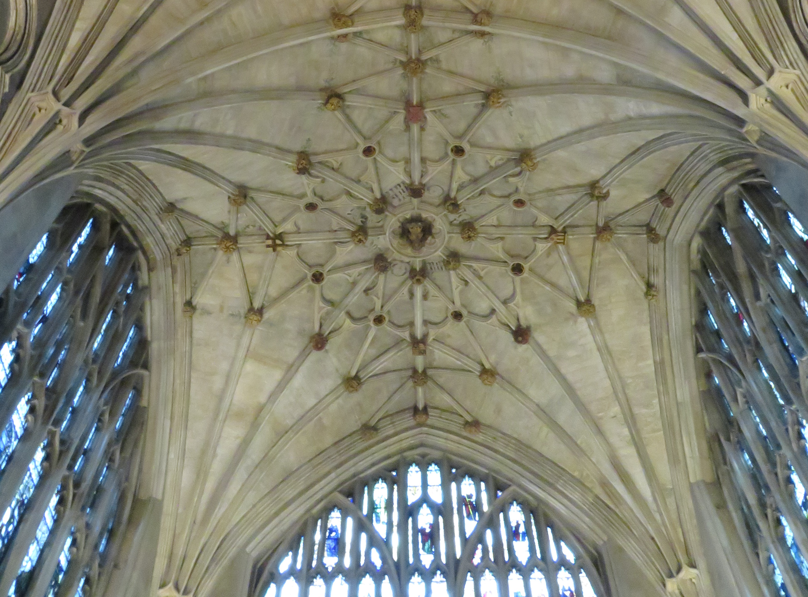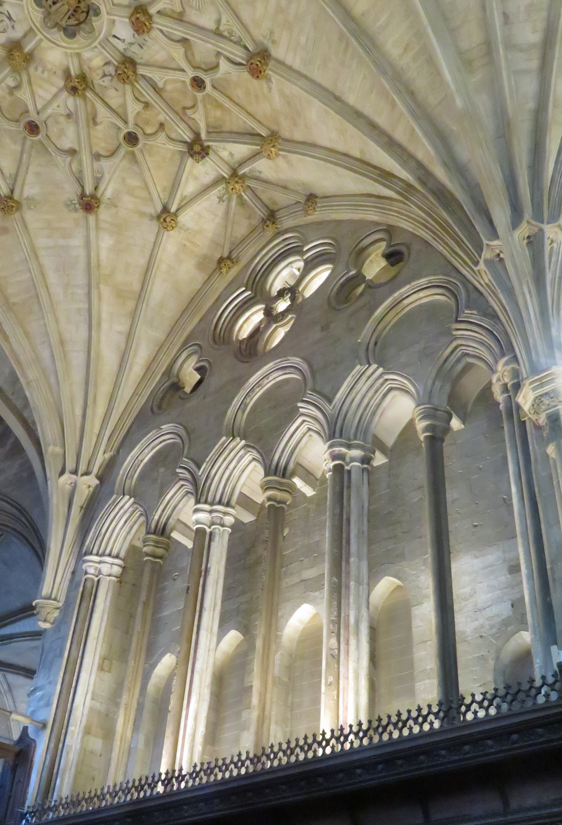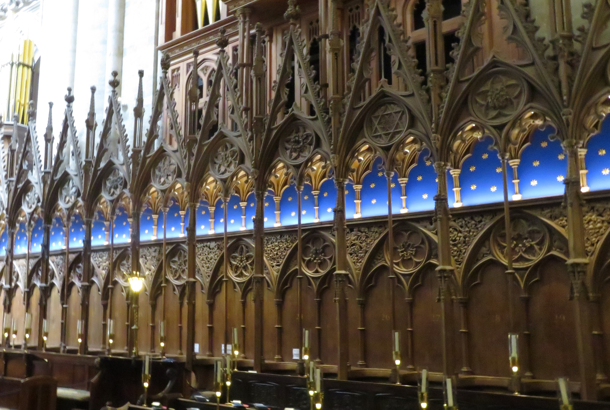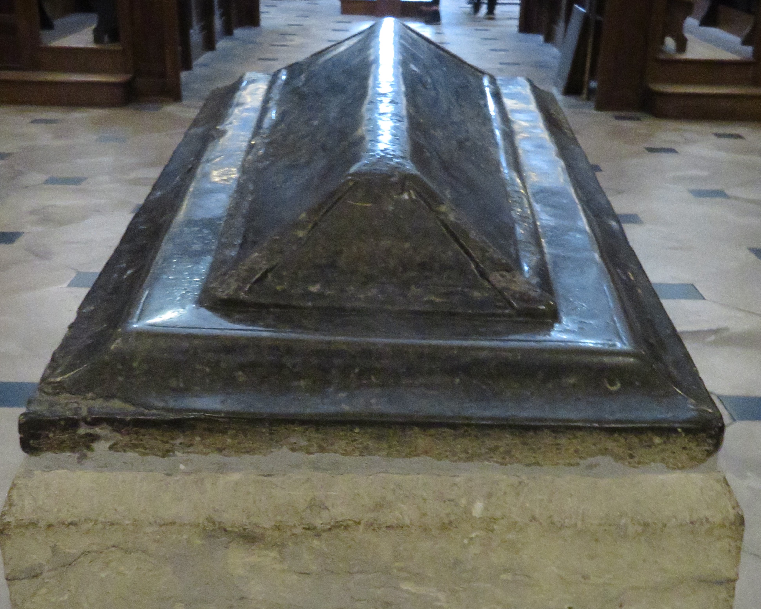Difference between revisions of "Comparing Norman and Victorian Architecture and Lifestyle"
From Londonhua WIKI
(→Lifestyle of the Victorian Era) |
(→Cecil Court) |
||
| Line 154: | Line 154: | ||
===Leadenhall Market=== | ===Leadenhall Market=== | ||
<br> | <br> | ||
| − | ===Cecil Court=== | + | ===Cecil Court and St. Martin's Court=== |
<br> | <br> | ||
<br><br> | <br><br> | ||
Revision as of 15:11, 1 June 2017
Comparing Norman and Victorian Architecture and Lifestyle
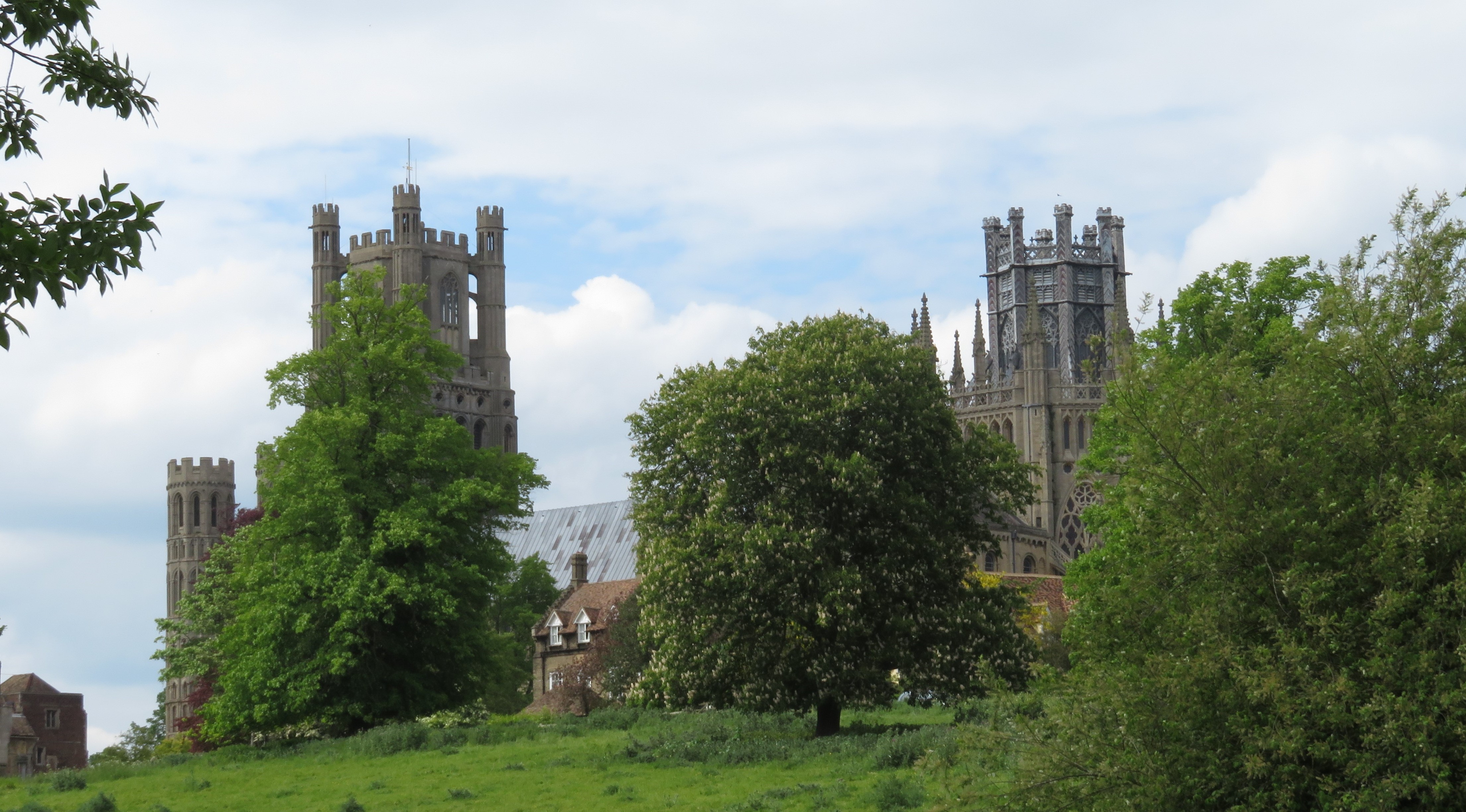 West Tower and Octagon Tower at Ely Cathedral |
Contents
- 1 Comparing Norman and Victorian Architecture and Lifestyle
- 2 Abstract
- 3 Introduction
- 4 Section 1: Architecture and Lifestyle in the Norman Era
- 5 Section 2: Architecture and Lifestyle in the Victoria Era
- 6 Section 3: Comparison of Norman and Victorian Architecture and Lifestyles
- 7 Norman Architecture Gallery
- 8 Victorian Architecture Gallery
- 9 Conclusion
- 10 References
- 11 External Links
- 12 Image Gallery
Abstract
England's history is very long and rich throughout the years. Many settlers have come and gone, but their impact can be see in the land all these years later. My goal for this project is to highlight the architecture in two different time periods and compare how it influenced the lifestyle of the inhabitants. During the Norman period, the lives of the inhabitants revolved around the Church and the King. Subjects were either knights, peasant farmers, or members of royalty and the clergy. Jumping ahead to the 19th century during the reign of Queen Victoria, the architecture and design of the house average citizens lived in determined their social status. I've taken three different history classes at WPI so far, with one involving the history of the British Empire from the American Revolution to Brexit. The major takeaways from this milestone are trying to find examples of Victorian style architecture and how it influenced the lives of the people living in those homes.
Introduction
I suggest you save this section for last. Describe the essence of this project. Cover what the project is and who cares in the first two sentences. Then cover what others have done like it, how your project is different. Discuss the extent to which your strategy for completing this project was new to you, or an extension of previous HUA experiences.
As you continue to think about your project milestones, reread the "Goals" narrative on defining project milestones from the HU2900 syllabus. Remember: the idea is to have equip your milestone with a really solid background and then some sort of "thing that you do". You'll need to add in some narrative to describe why you did the "thing that you did", which you'd probably want to do anyway. You can make it easy for your advisors to give you a high grade by ensuring that your project milestone work reflects careful, considerate, and comprehensive thought and effort in terms of your background review, and insightful, cumulative, and methodical approaches toward the creative components of your project milestone deliverables.
PLEASE NOTE: this milestone template has only a few sections as examples, but your actual milestone should have many relevant sections and subsections. Please start to block out and complete those sections asking yourself "who, what, when, where, and why".
Remember, as you move toward your creative deliverable, you're going to want/need a solid background that supports your case, so you want it to paint a clear and thorough picture of what's going on, so that you can easily dissect your creative component and say "This thing I did is rooted in this aspect of my background research".
Section 1: Architecture and Lifestyle in the Norman Era
Medieval England was a cruel time for mostly anyone but members of royalty and of the clergy. Sometimes, members of royalty had tough times, like King John in the early 1200s. John had to live up to the shadow of his older brother, King Richard, and he also had to stop the barons in the north from rebelling against the crown. King John's downfall was his allegiance to the Church. He went behind the back of Pope Innocent III, a move that many Englishmen didn't see coming, so the pope excommunicated King John. (citation needed for this).
The Pope had a huge influence in not only England, but all over Europe. Different denominations of Christianity dominated medieval European countries, and England was no exception to this. Many cathedrals were built as soon as William the Conqueror had complete control of the land after his invasion in 1066. The cathedrals were built using Norman and Gothic styles of architecture, such as high vaulting ceilings and tall arches. These cathedrals were not built over night, however, but rather over many decades. By the time they were finished, William was no longer king, but he had a lasting impact on the architecture of many of them.
Three individual cathedrals are what will be highlighted in this project: Peterborough, Ely, and Winchester Cathedrals. These three cathedrals were all built after the Norman conquest of England; Peterborough in 1118 after a devastating fire destroyed the second abbey, Ely in 1083, and Winchester in 1079. The cathedrals stand out against the English countryside as tall and prominent buildings. They shaped the towns that were built around them and the lifestyle of villagers who settled there.
Architecture of Peterborough, Ely, and Winchester Cathedrals
Peterborough Cathedral
The groundwork for Peterborough Cathedral had been laid long before work for the Normal cathedral had started. The second abbey that was built had sadly burned down in 1116, and the now King Edward wanted it to be rebuilt using Norman styles of architecture. Once the charred remains were removed from the site, ground broke for the building of the third abbey. The third abbey was meant to overpower the history of the previous two abbeys, and through many years of building, that goal was accomplished.
The third abbey that was built was huge in scale to the rest of the tiny village that surrounded it. It was built by using limestone from a local quarry in Barnack, one that was also used to provide limestone to Ely and Norwich Cathedrals. The entire West Front of the cathedral was built between 1118 and 1193 and extended all the way towards the Nave.
Peterborough Cathedral is known for it's beautiful West Front and painted wooden ceiling tiles that date back to 1230. The extended West Front was an addition to the cathedral once the main part of the Nave was finished. The new West Front included three huge arches that make up the grand entrance to the cathedral. The nave ceiling has been repainted only twice during its existence, but has still kept its original design
The long nave is supported by many arches that run alongside the walls of the cathedral. The styles of the arches change on each level of the cathedral. The first level arch is the tallest of the three when compared to each other. It's a single arch that spans the width between the support columns. The second level arch is divided in half and has a support column running down the middle. It is the same width as the first column, but shorter and divided into to smaller arches. The third level arch is divided into three separate arches with the middle arch being taller than the two on the outside. Again, it is the same width as the other two arches, but is shorter than the second level arch. This style of arches in the support walls of the cathedral is a common practice in Norman style architecture. The massive support columns and rounded arches shown in the pictures below categorize this cathedral to be in Normal (or Romanesque) style.
Along the outside of the cathedral, a Lady Chapel which was named after the Virgin Marry. It was an addition to the South Transept of the cathedral in 1280.The Lady Chapel was richly decorated on the inside with many stained glass windows and beautiful acoustics. It stood for almost 400 years before it was demolished during the civil war in 1650. The limestone that was used to create the Lady Chapel was sold to pay for repairs to other cathedrals around the area that had been damaged by the civil war. Some details from the Lady Chapel can still be seen in today's cathedral. The wall of the cathedral that was shared with the Lady Chapel still has some original Norman windows. There are some small surviving Normal style windows on the walls of the Cathedral and side of the South Transept that was on the inside of the Lady Chapel.
Ely Cathedral
Much like Peterborough Cathedral, Ely Cathedral had a long history even before the Norman Conquest in 1066. The first groundwork for the site happened in 672, but the cathedral that stands there today was completely built by the Normans when they started working in 1083. Ely Cathedral is known for its towering Octagon Tower and West Tower. Together, the two towers dominate the English countryside and the small town of Ely.
The entrance to Ely Cathedral doesn't compare to the magnitude of Peterborough's West Front, but the beauty and architecture of the entire outside of the cathedral outweighs Peterborough. There's a lot more Norman details included with Ely Cathedral that are still standing today. It does share the column and arch system in the central Nave that Peterborough has. Out front, Ely's West Tower is the predominate feature. There is a design on the ceiling of the nave like Peterborough's, but its style is completely different. Peterborough's ceiling decoration highlighted Norman architecture and stories of Norman history. Ely's ceiling decoration is much more Victorian in style, having been repainted many times from its original design.
The entrance to the cathedral takes visitors right under the West Tower. standing at a towering 215 feet high in the air. The Octagon Tower doesn't stand as tall as the West Tower does, but it's the better of the two towers. The Octagon Tower is located where the West and East Fronts meet the North and South Transepts. The walls of both fronts and transepts merge together to create the octagon pattern that is the tower. Eight support columns on the ends of the fronts and transepts branch outward at the top and towards the center of the choir. This creates a dome affect within the cathedral and gives way for the octagon shape. Stained glass windows on the walls connect the fronts to the transepts.
The Octagon Tower, however, was a replacement tower. There was an original Norman Tower that was built when the cathedral was first built by the Norman architects. The tower collapsed in 1322 under immense weight and lack of support. The rest of the cathedral had been saved, but the tower was lost forever. Henry II had his own personal master carpenter, William Hurley, designed the Octagon Tower that is standing today. Once the cathedral had been cleaned up from the destruction of the Norman Tower, work began on the Octagon Tower which took a total of 14 years. The original wood trees that were used as support beams for the tower are still inside the support structure. Extra beams have been added over the years, but the original support still stands.
Inside the Octagon is absolutely beautiful. Angel panels line the walls of the tower, and above that, red and blue stained glass allows for light to enter in at the top of the tower. Each of the 32 panels in the tower are painted of a different angel. Some of the panels can be removed so that views can look down on to the choir singing below. The panels are part of the support structure that was created by William Hurley when he design the new and improved tower. A design that was inspired by Romanesque architecture covers the top most part of the panel, making it look like a tiny Norman arch.
Winchester Cathedral
Winchester Cathedral is the oldest of the three cathedrals, dating all the way back to 1079. Just like the first two cathedrals, this wasn't the first abbey to be built on the site. The first cathedral to be founded on the site was back in 642 and expanded in 971. When the Normans came in and saw the abbey that was there, they looked at it in disgust. A new abbey needed to be built, so in 1079 they got to work on a new one. The building was commissioned and designed by Bishop Walkelin. The West Window at the main entrance to the cathedral was destroyed by Parliamentary troops during the Civil War. It was rebuilt in the years after the war using the shattered glass that was found around the site.
The limestone that was used for the cathedral was taken from quarries in Binstead, The design of the cathedral is quiet different from those of Peterborough and Ely on the inside. Winchester has the longest nave of the three, but it's support system and ceiling are very different since it was completely remodeled between 1350 and 1410. The supporting walls are equally spaced columns with high Norman pointed arches. These arches go about two thirds of the way up the wall. At the top, a set of doorways and a balcony overlook the nave. Each arch has it's own set of doorways and balconies. Above that resides a set of three arched windows with pointed tops. The ceiling design in the nave is also different from the ones in Peterborough and Ely Cathedrals. There is no hanging design on the ceiling, but rather detailed craftsmanship. From each of the support columns along the walls come the tree branch design, much like the one in Ely Cathedral when supporting the Octagon Tower. The tree branch design spreads out in a semicircle and some overlapping occurs with the columns on either side of it. All of the columns on either side meet exactly at the middle of the nave. The tree branch design occurs again in the East Front of the cathedral between six different support columns
Unlike Peterborough and Ely Cathedrals, there is no big central tower with Winchester Cathedral. However, the inside of the cathedral is has a lot more attention to detail than the other cathedrals. Bishop Walkelin did a marvelous job in designing what the cathedral will look like. The Quire stalls under the main part of the cathedral have survived from the very beginning when the cathedral was constructed. In the middle of the Quire stalls lays an old 12th century tomb. The contains of the tomb are unknown, but it is believed to contain the remains of Henry of Blois. Henry was Bishop of Winchester from 1129 to 1171 and brother to King Stephen, who reigned from 1135 to 1154.
Lifestyle in the Norman Era
The Norman Conquest of England occurred during the beginning of the High Middle Ages, which was about the midway point during Europe's Medieval Age. In medieval societies, a typical system of social classes occurred within each empire. At the head of every empire or was the King or Queen, followed by members of the high clergy. These two had interconnecting roles in the medieval society and were the two support pillars for the each individual empire. Under them came the lords and barons who ruled over each division of the empire. These lords and barons keep peace and order in each of their divisions so the King or Queen doesn't have to deal with local conflicts. Below them are the Knights of England, ready to head into battle at a moments notice. A good percentage of the population in Norman England were knights, but they didn't outnumber the lowest class. The lowest class was made up of two types: the merchant class and the serfs.
Kings, Queens, and the Clergy
At the head of every empire in history is the monarch that rules it. During medieval England, the monarch at the throne was ever changing during the Anglo-Saxon era. When the William and the rest of the Normans conquered the area, they set up a agnatic/patrillineal primogeniture monarchy, which is where the eldest son born to the king will take the throne next. The Norman Kings had the utmost control over the land they governed, and they claimed that they were put onto the Throne of England by God's Right. In God's eye, they were chosen by Him to be placed onto the throne. They had all the skills and courage that God was looking for in a King. Queens wouldn't come into the picture until King Philip and his Queen Mary I came into power in the 1550s as joint monarchs of England.
The reigning monarch of England had very close ties to the Pope and the Christian Church, aside form King John I. John I was excommunicated by Pope Innocent III between 1209 and 1213. Every monarch has been crowned at Westminster Abbey since 1066 when Harold II was crowned there. Harold II was the last Anglo-Saxon King to be crowned before William invaded just a few short months later. Together, the King and the Clergy shared an excellent relationship during this time period.
Living in the time of the High Middle Ages as a King, Queen, or member of the high Clergy was an exclusive right, but it also came with its responsibilities. As King of England, the monarch needed to keep his country intact and safe from any threats. Those threats during the 11th and 12th centuries usually came from France, a fierce rival with England for almost its entire history. The two countries did not like each other, but they did share the same religious beliefs in both being Roman Catholic. Their common share of religion, however, wasn't enough to hold the two countries together.
Barons and Lords
Below the Kings and Queens of England comes the Barons and Lords in the country. These Barons and Lords were the backbone in keeping the country afloat, no matter what the situation is. They ruled over different divisions of the land and held their property rights, but they followed the laws of the reigning monarch. They did not want to disobey the monarch, for they could find themselves and their family out on the streets while a new family claimed the rights to their lands.
If a group of Barons and Lords bands together, it can cause trouble for the reigning monarch. King John was unfortunate enough to have this happen to him when he was demanding too much tax. The Barons and Lords had had enough of John's tyrannical rule and wanted justice. They demanded that he sign the Magna Carta, a doctrine that took away some of the powers from the monarch and handed them to the people.
These Barons and Lords weren't the best of people, however, as they treated the peasants that were below them very poorly. Only a few Barons and Lords actually treated people lower than them with respect, but the majority of them didn't. The Barons and Lords also had the nicest living conditions than anyone else who lived in their village or town. They usually lived in small stone castles near the town center. They housed servants to keep the place clean and cooks to cook them food.
Knights of England
The Knights of England are what made up the bulk of the English medieval army. They were the ones who were called upon by the King, Barons, and Lords when England needed to fight and protect it's kingdom. Knights weren't always the only ones in the army however, as there were also arches and other lower leveled swordsmen. But the knights were the ones who gained the most credit for being in the army.
They had been trained to fight with swords and protect themselves in battle with armor, shields, and heavy chainmail. Knights that were closest to the King and his royal officials often helped to protect the King while in battle. They were the ones who flanked him when he charged into war and helped provided tactical decisions to the King.
When not in battle, knights were working back in their home villages and towns. They could be working in the fields, helping to grow crops and provide for the town, building new structures to expand the tower to provide for more people, or training in fighting, whether it was improving their own fighting skills or teaching the young ones in the village how to properly fight in battle using swords, bows and arrows, and axes.
Life as a knight of England had its perks. They get paid to be in the King's army, but they had to pay him back by fighting for him. It was good money to fight in the wars, but it came with a cost. That cost at stake was their lives. They fought with tooth and nail to protect their country from any enemies that might stand in their way. It was hard work for them, but they were able to keep up with the demanding lifestyle.
The life of a knight also took a toll on their wives. Women weren't allowed to go off and join the army, so they had to stay home. At home, they kept the household running and worked in the fields. Since there was no mail service back then, they could only hold on to the hope that their husband was still alive and fighting in wars. It was devastating news for a family to learn that their husband, father, and brother was killed in combat, but it came with the honor of knowing that he died bravely, fighting for his country.
Merchants and Serfs
Merchants and serfs were by far the lowest on the social status when it came to medieval England. Merchants were travelers who traveled from village to village, searching for people to buy their products. The serfs, on the other hand, we the ones who did the dirty, back breaking work to keep the country surviving on the inside.
The merchants usually had their local base at multiple sea ports around the English coastline. That way, they could have quick and easy access to the ships that were bringing in new items from around the world. There wasn't much to see however, but they were able to quickly get a hold of it. After that, it was traveling time for them.
Their travels would bring them all across England and to every side of the island. They had to opportunity to meet with new people and trade with them. It was a fulfilling life for them, but not the most desirable. Traveling around the island meant being away from home and family. Some unfortunate merchants traveled with their family. They would bring their belongings with them and travel as a group with no real home. However, it is still better than life as a serf.
Serfs were the largest in number in medieval England but the poorest and lived the hardest life. The serfs were tied to the land that they worked on, which was usually owned by a lower level Lord or higher middle class citizen. They worked day in and day out with only one or two days off throughout the year. They worked in the fields, harvesting crops and keeping animals in line. Families would all fit into a small two room hunt made of wood and straw. If their homes caught on fire, they let them burn, for it was easier to rebuild a new home than to waste precious water in trying to put the fire out and live with the charred remains.
On average, a family of serfs ate meals that consisted of only milk, rye, and some other breads. If houses were lucky enough, they could have a small stove in there to cook the bread. Even though it was a huge fire hazard, it was better than the alternative, which was taking the kneaded dough to the local baker. The local baker would cook only kneaded dough in his oven and wouldn't let alone pay to have him knead their dough.
The serfs had no respect with anyone in medieval England. Their families were lowborn enough that they couldn't be considered for military training with knights or archers. It was impossible for serfs to drag their family name out of the rut and become normal subjects living in villages with no lords to look up to. They were tied to the name, and the serf life as tied to them forever. No matter what their children were able to accomplish, it wouldn't matter. They were stuck in the the life of a serf.
Section 2: Architecture and Lifestyle in the Victoria Era
In this section, provide your contribution, creative element, assessment, or observation with regard to your background research. This could be a new derivative work based on previous research, or some parallel to other events. In this section, describe the relationship between your background review and your deliverable; make the connection between the two clear.
Architecture of the Victorian Era
...use as many subsections or main sections as you need to support the claims for why what you did related to your Background section...
Leadenhall Market
Cecil Court and St. Martin's Court
Lifestyle of the Victorian Era
...and so on and so forth...
Aristocrats
Royal Family, Spiritual Lords, and Temporal Lords
Great Officers of the State
Middle Class
Upper Middle Class
Lower Middle Class
Lower Class
The Working Class
The Poor
Section 3: Comparison of Norman and Victorian Architecture and Lifestyles
In this section, provide your contribution, creative element, assessment, or observation with regard to your background research. This could be a new derivative work based on previous research, or some parallel to other events. In this section, describe the relationship between your background review and your deliverable; make the connection between the two clear.
Comparison of Architecture
...use as many subsections or main sections as you need to support the claims for why what you did related to your Background section...
Comparison of Lifestyle
...and so on and so forth...
Norman Architecture Gallery
Victorian Architecture Gallery
Conclusion
In this section, provide a summary or recap of your work, as well as potential areas of further inquiry (for yourself, future students, or other researchers).
References
Add a references section; consult the Help page for details about inserting citations in this page.
External Links
If appropriate, add an external links section
Image Gallery
If appropriate, add an image gallery
[[Category:Art Projects]]
[[Category:Philosophy & Religion Projects]]
[[Category:History Projects]]
[[Category:2017]]
