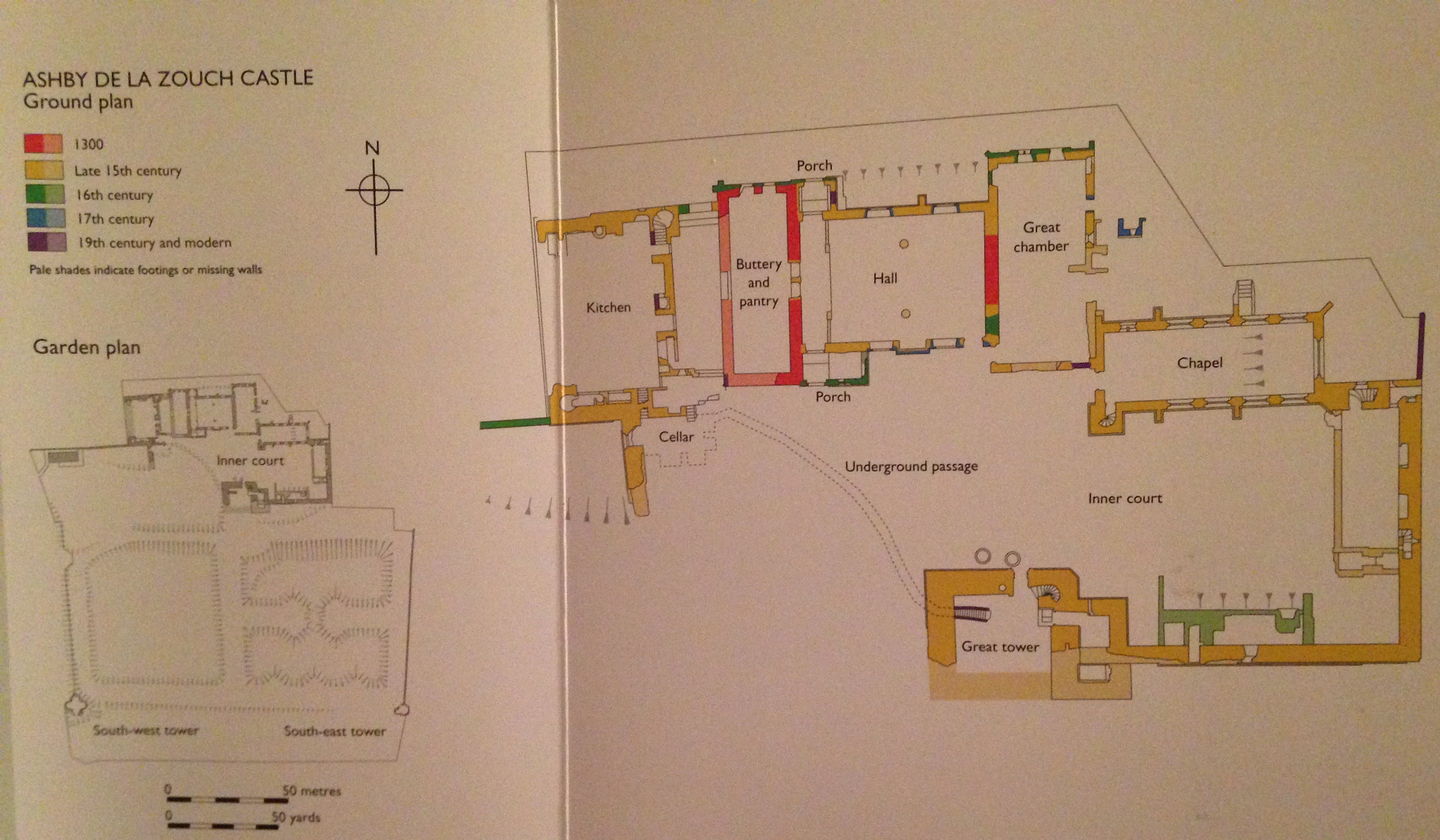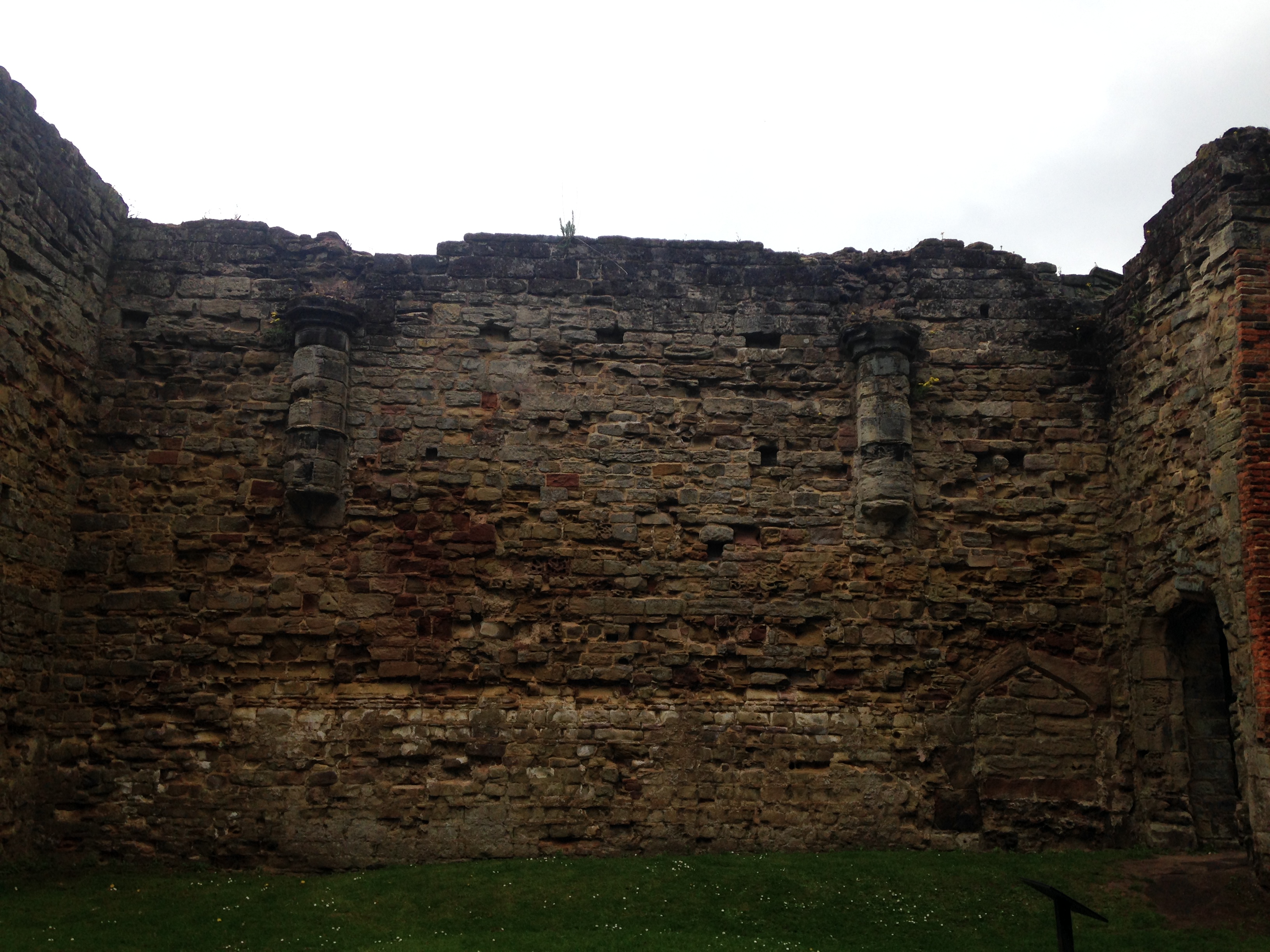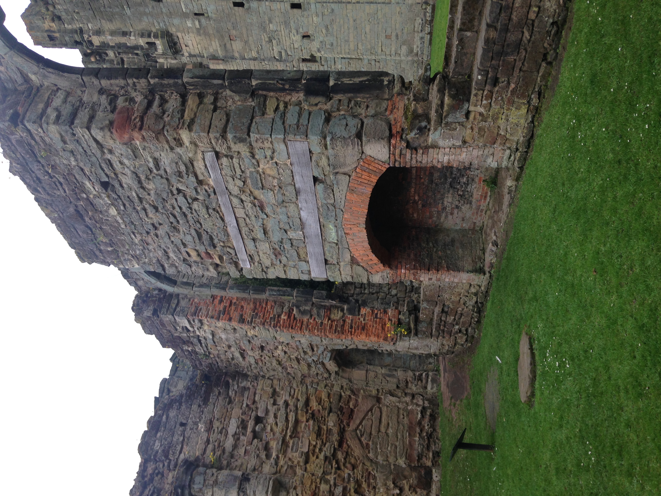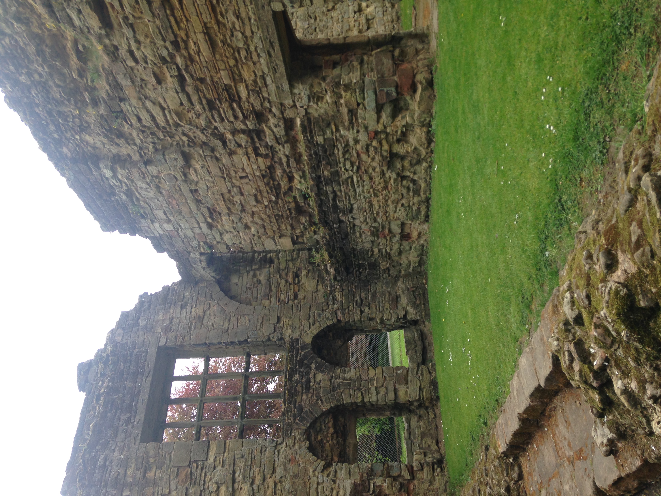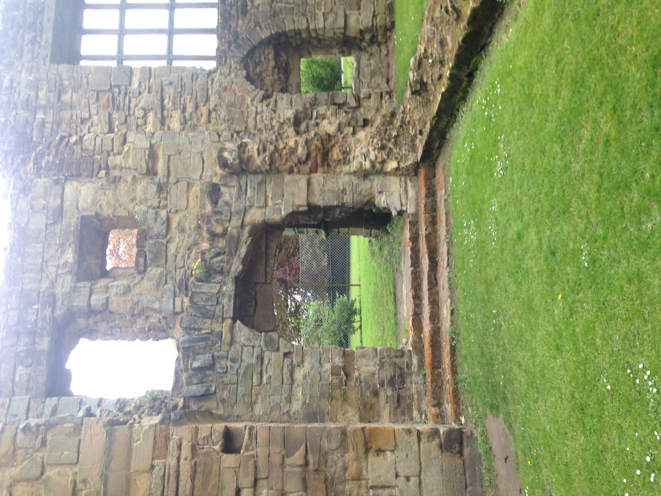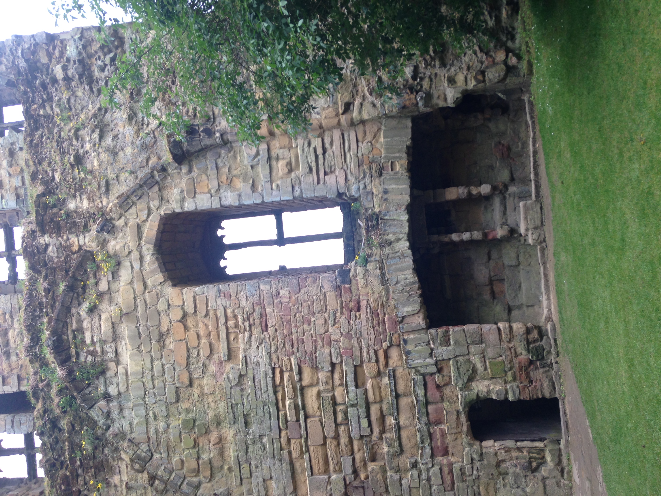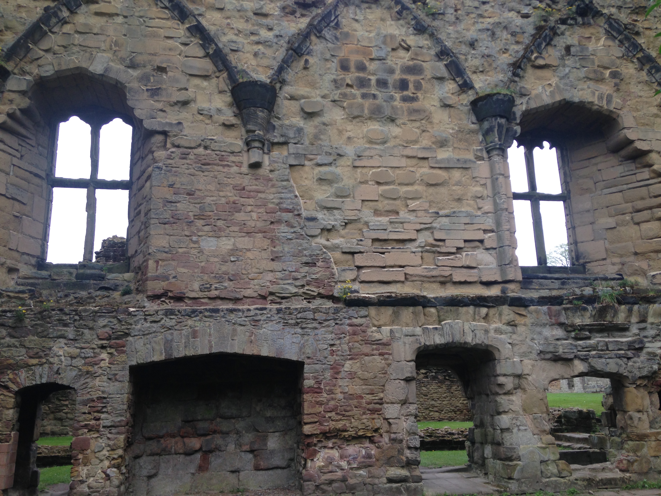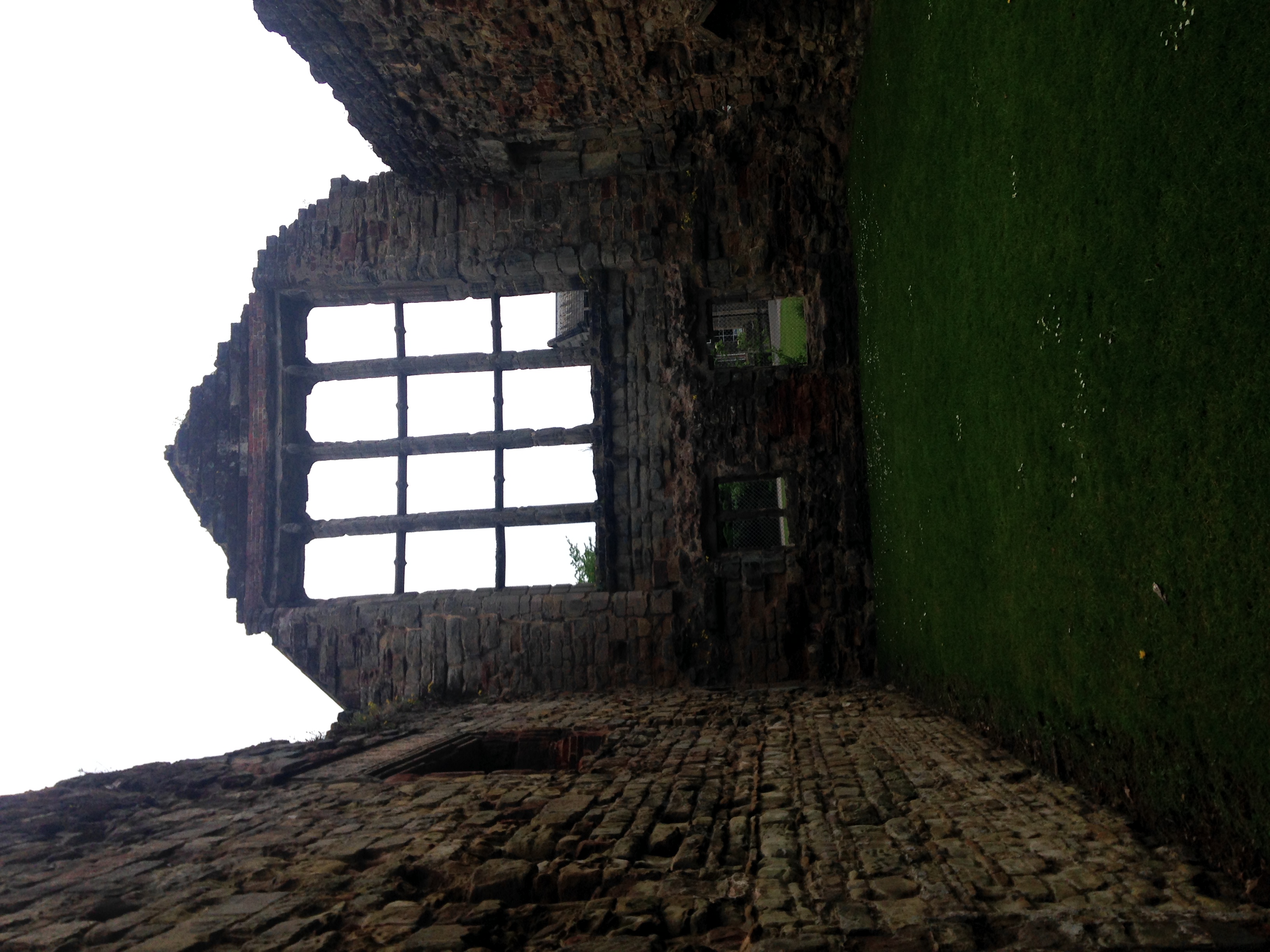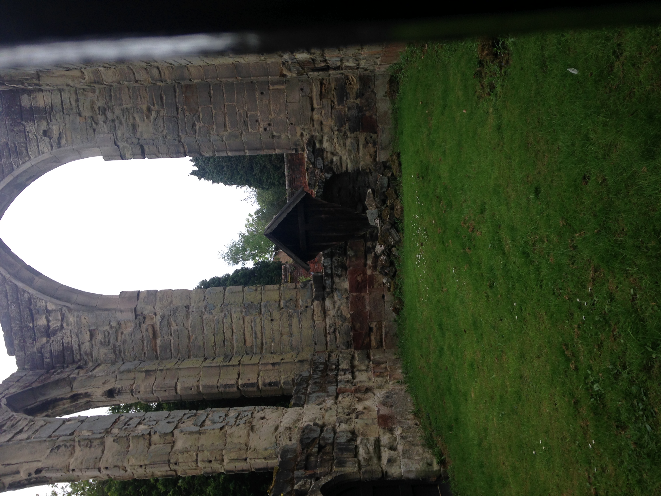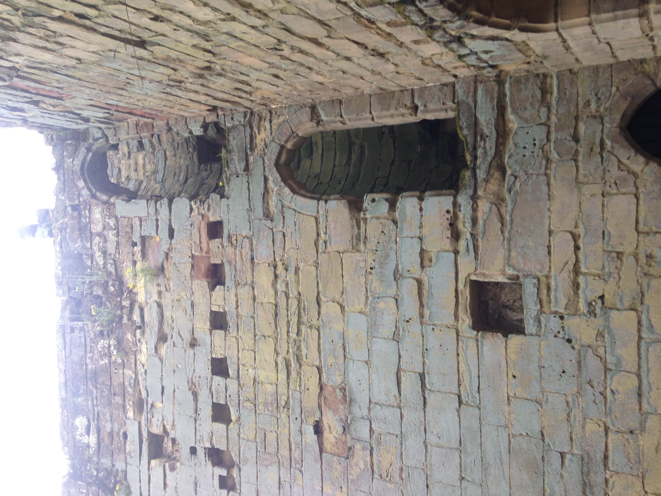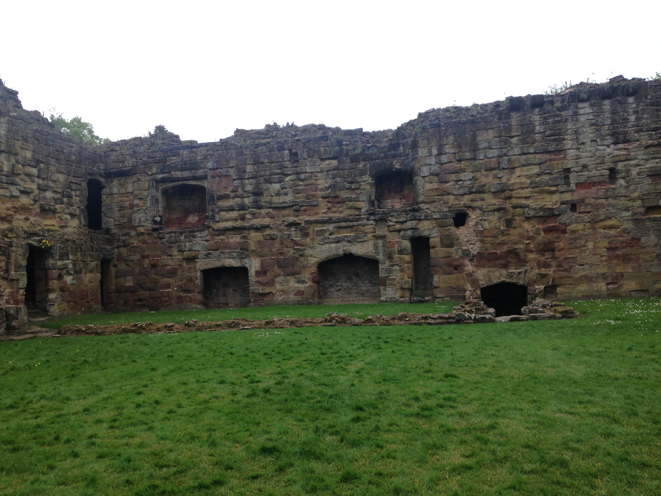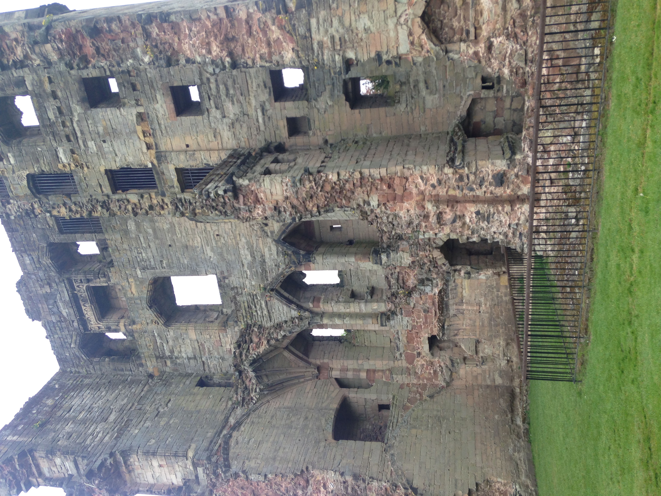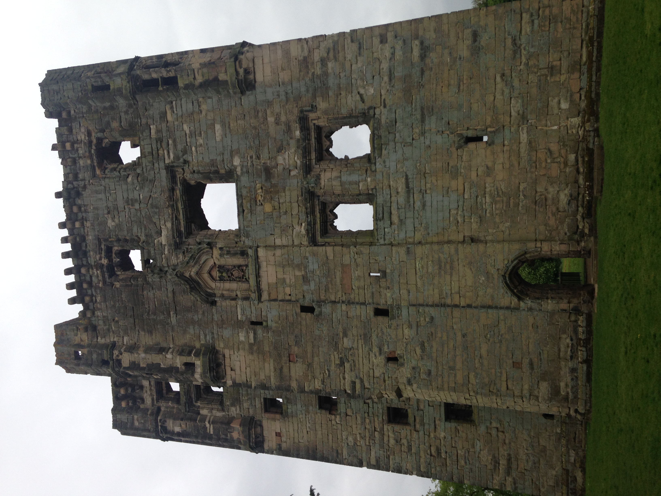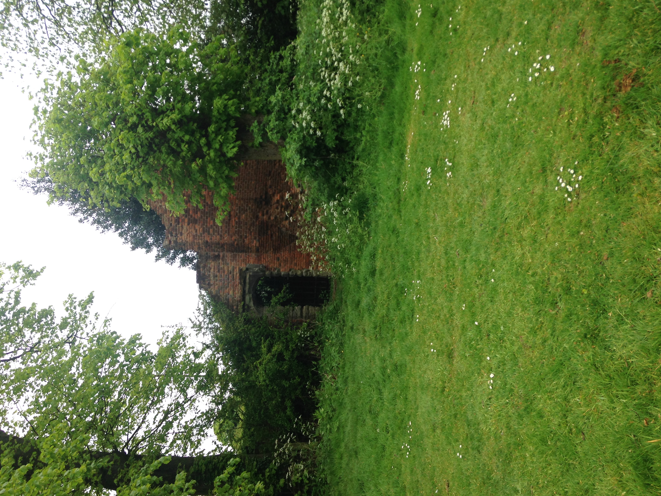Difference between revisions of "Ashby de la Zouch Castle"
From Londonhua WIKI
(→Castle Components) |
(→History) |
||
| (15 intermediate revisions by the same user not shown) | |||
| Line 3: | Line 3: | ||
{{Infobox | {{Infobox | ||
|title = Ashby de la Zouch Castle | |title = Ashby de la Zouch Castle | ||
| − | |header1 = Ashby de la Zouch | + | |header1 = Ashby de la Zouch Castle |
|bodystyle = width:25em | |bodystyle = width:25em | ||
|image = [[File:Ashby_Castle.JPG]] | |image = [[File:Ashby_Castle.JPG]] | ||
| − | |caption = | + | |caption = Viewed from the Garden |
|label2 = '''Artist''' | |label2 = '''Artist''' | ||
| − | |data2 = Attributed to [[ | + | |data2 = Attributed to [[User:Npetilli|Nicole Petilli]] |
|label3 = '''Year''' | |label3 = '''Year''' | ||
| − | |data3 = | + | |data3 = 2017 |
| − | |||
| − | |||
|label5 = '''Location''' | |label5 = '''Location''' | ||
| − | |data5 = | + | |data5 = Ashby-de-la-Zouch, England |
| − | + | }} | |
| − | }} | ||
| − | |||
| − | |||
<nowiki>__TOC__</nowiki>. | <nowiki>__TOC__</nowiki>. | ||
=Overview= | =Overview= | ||
| − | + | Ashby de la Zouch is a castle built in 1474 by Lord William Hastings. Work on it was interrupted in 1483 when Lord Hastings was executed but it remained as the home of his decedents. It was a royalist base during the Civil War and the fortifications were demolished in 1648. It later became a popular tourist destination due to it's mention in ''Ivanhoe'' | |
<br><br> | <br><br> | ||
__TOC__ | __TOC__ | ||
| Line 29: | Line 24: | ||
=History= | =History= | ||
<br> | <br> | ||
| − | + | In 1461 Ashby belonged to James Butler, earl of Ormond and earl of Wiltshire but was forfeited when he was executed after the battle of Towton. Ashby was then part of a land grant to William Lord Hastings on February 17, 1462 from Edward IV. Lord Hastings got licence to fortify Ashby castle, along with three other locations, in 1474. He was executed on June 13, 1483 by Richard III, halting progress o the castle. On July 23, 1483 Richard III gave Lord Hastings widow, Katherine, a grant the restored the family to its inheritance. Hastings son Edward took inherited the estate in 1487. Edward died in 1506 and his Wife Mary ran Ashby until her death 26 years later. Their Son George then ran the Estate. Another family began to build a residence nearby at Bradgate creating completion between the two families. George Hasting was made earl of Huntingdon in 1529 and likely made changes to the brick at the castle in celebration. He also build the towers in the guards, likely to match the towers from the rival family. a few generations later Henry Hastings inherited the castle a declared his support for Charles I in the Civil War and is younger son, also Henry used Ashby as a royalist base. He heavily fortified Ashby over the course of the war. There was a plague in Ashby in 1645 and he surrendered in 1646. The fortifications where then leveled so it could no longer be used as a stronghold. It later became a tourist attecrtion after Sir Walter Scott set he Novel ''Ivanhoe'' at Ashby in 1822. | |
<br><br> | <br><br> | ||
| − | + | ||
| − | |||
| − | |||
| − | |||
| − | |||
| − | |||
| − | |||
| − | |||
=Castle Components= | =Castle Components= | ||
| − | <br><br> | + | |
| + | [[File: Castle Floorplan.JPG|left|thumb|frame|Castle Map]] | ||
| + | <br><br><br><br><br><br><br><br><br> | ||
==Hall== | ==Hall== | ||
The Hall was the entrance to the castle apartments. It was a part of the public interior and where the Hastings Family would have dined. The Medieval interior of the Hall would have contained a central hearth for heating and dais, and long tables that would have spanned the room. The High table would have been on the dais. The room was originally divided by arches which where moved to support a new 17th century roof. After the civil war the Medieval windows also go replaces and the central hearth was replaced with a fireplace on the side wall. | The Hall was the entrance to the castle apartments. It was a part of the public interior and where the Hastings Family would have dined. The Medieval interior of the Hall would have contained a central hearth for heating and dais, and long tables that would have spanned the room. The High table would have been on the dais. The room was originally divided by arches which where moved to support a new 17th century roof. After the civil war the Medieval windows also go replaces and the central hearth was replaced with a fireplace on the side wall. | ||
| Line 50: | Line 40: | ||
The Great chamber had two floors: a parlor in the lower floor and a great chamber in the upper floor. these would have been used for entertaining important guests. The great chamber has a 15th century fireplace and large window mostly likely made in the 16th century. The Countess of Derby was entertained with a theatrical performance written by John Marston in 1607 in the great chamber. | The Great chamber had two floors: a parlor in the lower floor and a great chamber in the upper floor. these would have been used for entertaining important guests. The great chamber has a 15th century fireplace and large window mostly likely made in the 16th century. The Countess of Derby was entertained with a theatrical performance written by John Marston in 1607 in the great chamber. | ||
==Chapel== | ==Chapel== | ||
| + | The chapel originally had two balconies, the lower one being accessible from the great chamber, that the Hastings family and senior servants could watch the service in from in private. The high alter was on a dais at the far end and was backed by an altarpiece. Most of the decoration for the chapel was destroyed after the Hastings family became Protestants due to the Reformation. | ||
| + | |||
==Inner Court== | ==Inner Court== | ||
| + | The Inner Court is formed by the walls of the chapel, great tower and a curtain wall. there are marks on the south wall of the chapel that suggest a roof of unknown length extend from it. inventory suggests the inner court contained bedchambers and a great parlor and had several rooms overlooking the garden. There are multiple 15th century fireplaces and a latrine located in the curtain wall. | ||
| + | |||
==Great Tower== | ==Great Tower== | ||
| + | The great tower had seven floors in some places. The tower was split into sections. On the left there were larger rooms and there were smaller room on the right. There were also turrets in the corners of the tower. The lowest floor on the left consisted of a storage chamber. above it was a kitchen and two floors of apartments. The withdrawing chamber was directly above the kitchen and there was a great chamber for receiving guests above the great chamber. the increasing size of the windows show the increasing importance of the rooms. On the lower left there was a treasure chamber that was only accessible by ladder. above the treasure chamber was a withdrawing chamber. The whole tower was heavily decorated with Lord Hastings coat of arms along with his wife's, son' s respective coat of arms and lions of England. | ||
| + | |||
==Garden and Garden Towers== | ==Garden and Garden Towers== | ||
| − | + | The Garden consists of a rectangle divided in half don the center. One half was likely decorated with colored stone. the other half was dived again and contained a tower in the center. There is not any evidence on how the gardens were planted. The far corners of the garden have two brick towers that were likely banquet towers for guests to be entertained in. They would have overlooked the garden and Lord Hasting's Hunting grounds. | |
| − | |||
| − | |||
| − | |||
| − | |||
<br><br> | <br><br> | ||
| − | |||
=References= | =References= | ||
| − | + | Goodall, J. (2011). Ashby de la Zouch Castle and Kirby Muxloe Castle. London: English Heritage. | |
<br><br> | <br><br> | ||
| + | |||
=External Links= | =External Links= | ||
If appropriate, add an external links section | If appropriate, add an external links section | ||
<br><br> | <br><br> | ||
=Image Gallery= | =Image Gallery= | ||
| − | + | <br> | |
| − | < | + | <gallery mode="packed"> |
| + | Image:Hall 1.JPG|''Location of the High Table In the Hall'' | ||
| + | Image:Hall 2.JPG|''17th century hearth in the Hall'' | ||
| + | Image:Services 1.JPG|''Buttery and pantry in the services'' | ||
| + | Image:Services 2.JPG|''Half blocked up arch for cart access in the service'' | ||
| + | Image:Kitchen Tower 1.JPG|''Kitchen hearth and cauldron stand door to the cellar is on the left'' | ||
| + | Image:Kitchen Tower 2.JPG|''Arches show the top of the kitchen. Food was passed through a hatch on the right'' | ||
| + | Image:Great Chamber.JPG|''The Great Chamber note 15th century fireplace halfway up the left wall'' | ||
| + | Image:Chapel 1.JPG|''Where the High alter in the Chapel was'' | ||
| + | Image:Chapel 2.JPG|''Where the two balconies in the Chapel were'' | ||
| + | Image:Inner Court.JPG|''The Wall Curtain in the Inner Court'' | ||
| + | Image:Great Tower 1.JPG|''Great Tower with visible rooms in the ruins'' | ||
| + | Image:Great Tower 2.JPG|''Great Tower Inner Court side'' | ||
| + | Image:Garden Tower.JPG|''One of the Garden Towers'' | ||
| + | </gallery> | ||
[[Category:History]] | [[Category:History]] | ||
Latest revision as of 16:22, 17 June 2017
Ashby de la Zouch Castle
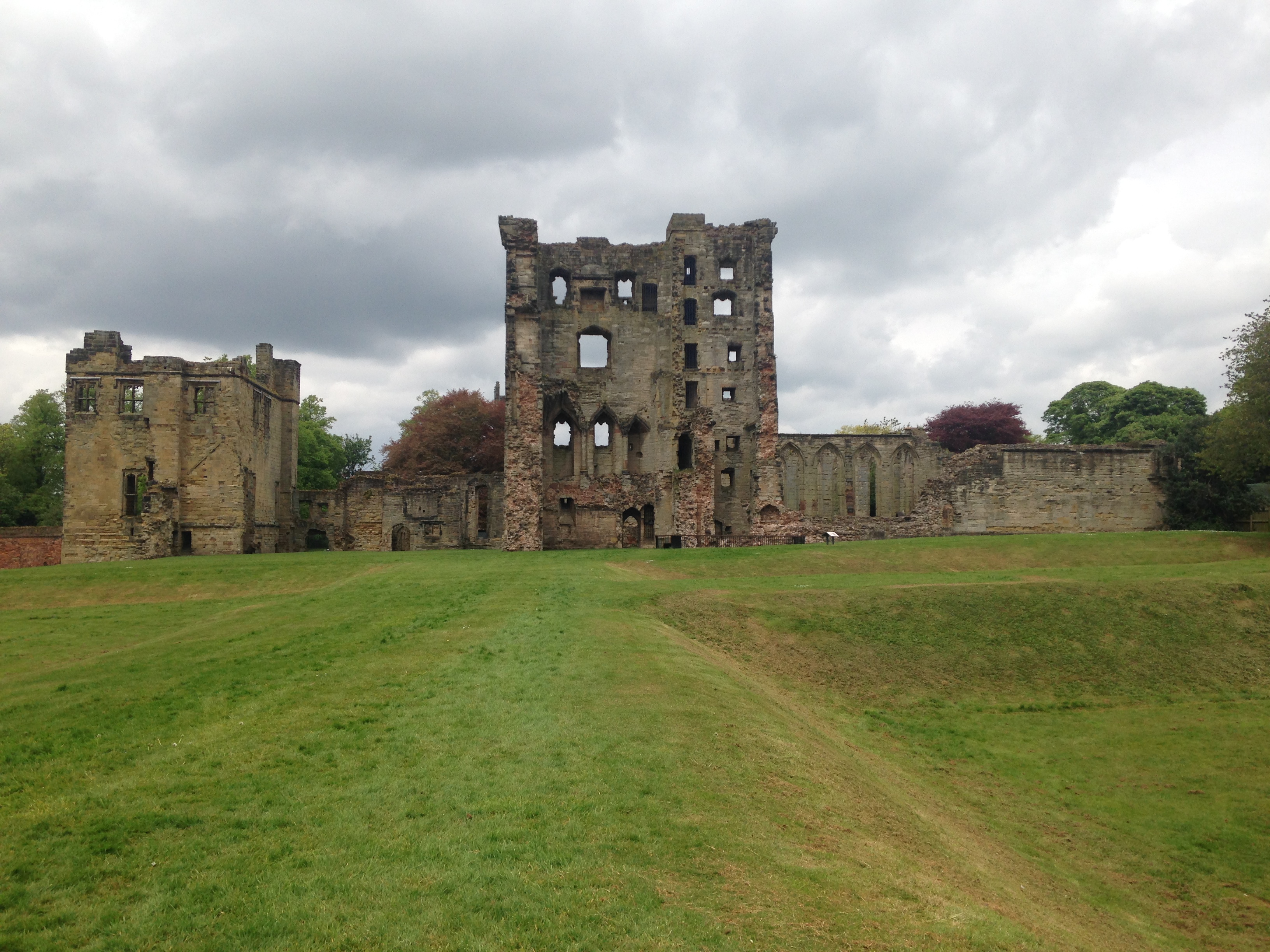 Viewed from the Garden | |
| Ashby de la Zouch Castle | |
|---|---|
| Artist | Attributed to Nicole Petilli |
| Year | 2017 |
| Location | Ashby-de-la-Zouch, England |
__TOC__.
Overview
Ashby de la Zouch is a castle built in 1474 by Lord William Hastings. Work on it was interrupted in 1483 when Lord Hastings was executed but it remained as the home of his decedents. It was a royalist base during the Civil War and the fortifications were demolished in 1648. It later became a popular tourist destination due to it's mention in Ivanhoe
Contents
History
In 1461 Ashby belonged to James Butler, earl of Ormond and earl of Wiltshire but was forfeited when he was executed after the battle of Towton. Ashby was then part of a land grant to William Lord Hastings on February 17, 1462 from Edward IV. Lord Hastings got licence to fortify Ashby castle, along with three other locations, in 1474. He was executed on June 13, 1483 by Richard III, halting progress o the castle. On July 23, 1483 Richard III gave Lord Hastings widow, Katherine, a grant the restored the family to its inheritance. Hastings son Edward took inherited the estate in 1487. Edward died in 1506 and his Wife Mary ran Ashby until her death 26 years later. Their Son George then ran the Estate. Another family began to build a residence nearby at Bradgate creating completion between the two families. George Hasting was made earl of Huntingdon in 1529 and likely made changes to the brick at the castle in celebration. He also build the towers in the guards, likely to match the towers from the rival family. a few generations later Henry Hastings inherited the castle a declared his support for Charles I in the Civil War and is younger son, also Henry used Ashby as a royalist base. He heavily fortified Ashby over the course of the war. There was a plague in Ashby in 1645 and he surrendered in 1646. The fortifications where then leveled so it could no longer be used as a stronghold. It later became a tourist attecrtion after Sir Walter Scott set he Novel Ivanhoe at Ashby in 1822.
Castle Components
Hall
The Hall was the entrance to the castle apartments. It was a part of the public interior and where the Hastings Family would have dined. The Medieval interior of the Hall would have contained a central hearth for heating and dais, and long tables that would have spanned the room. The High table would have been on the dais. The room was originally divided by arches which where moved to support a new 17th century roof. After the civil war the Medieval windows also go replaces and the central hearth was replaced with a fireplace on the side wall.
Services
The services are located between the Kitchen Tower and the Hall and would have had two floors. The upper floor might have been a withdrawing room while the lower floor contained the buttery and pantry. between the Services and the Kitchen Tower there was a narrow yard with an arch for cart access. the arch was later narrowed to create a window. There was also a thoroughfare chamber where a clerk could oversee delivery's to and from the kitchen.
Kitchen Tower
The Kitchen Tower contained three stories. the upper story was likely a winter room since the floor would have been heated by the two kitchen floors below it. The Kitchen was ringed with hearths, cauldron stands, and an oven. the kitchen also contained its own well. There is a side door leading to a medieval cellar that later had a tunnel added during the civil war to access the Great Tower. The food was passed through a hatch in the wall that required a man to stand in space in the wall to pass dishes through one by one. The space in the wall could be observed from an office through a small window. This was to make counting dishes easier since a variety of food would have been served according to a persons rank.
Great Chamber
The Great chamber had two floors: a parlor in the lower floor and a great chamber in the upper floor. these would have been used for entertaining important guests. The great chamber has a 15th century fireplace and large window mostly likely made in the 16th century. The Countess of Derby was entertained with a theatrical performance written by John Marston in 1607 in the great chamber.
Chapel
The chapel originally had two balconies, the lower one being accessible from the great chamber, that the Hastings family and senior servants could watch the service in from in private. The high alter was on a dais at the far end and was backed by an altarpiece. Most of the decoration for the chapel was destroyed after the Hastings family became Protestants due to the Reformation.
Inner Court
The Inner Court is formed by the walls of the chapel, great tower and a curtain wall. there are marks on the south wall of the chapel that suggest a roof of unknown length extend from it. inventory suggests the inner court contained bedchambers and a great parlor and had several rooms overlooking the garden. There are multiple 15th century fireplaces and a latrine located in the curtain wall.
Great Tower
The great tower had seven floors in some places. The tower was split into sections. On the left there were larger rooms and there were smaller room on the right. There were also turrets in the corners of the tower. The lowest floor on the left consisted of a storage chamber. above it was a kitchen and two floors of apartments. The withdrawing chamber was directly above the kitchen and there was a great chamber for receiving guests above the great chamber. the increasing size of the windows show the increasing importance of the rooms. On the lower left there was a treasure chamber that was only accessible by ladder. above the treasure chamber was a withdrawing chamber. The whole tower was heavily decorated with Lord Hastings coat of arms along with his wife's, son' s respective coat of arms and lions of England.
Garden and Garden Towers
The Garden consists of a rectangle divided in half don the center. One half was likely decorated with colored stone. the other half was dived again and contained a tower in the center. There is not any evidence on how the gardens were planted. The far corners of the garden have two brick towers that were likely banquet towers for guests to be entertained in. They would have overlooked the garden and Lord Hasting's Hunting grounds.
References
Goodall, J. (2011). Ashby de la Zouch Castle and Kirby Muxloe Castle. London: English Heritage.
External Links
If appropriate, add an external links section
Image Gallery
