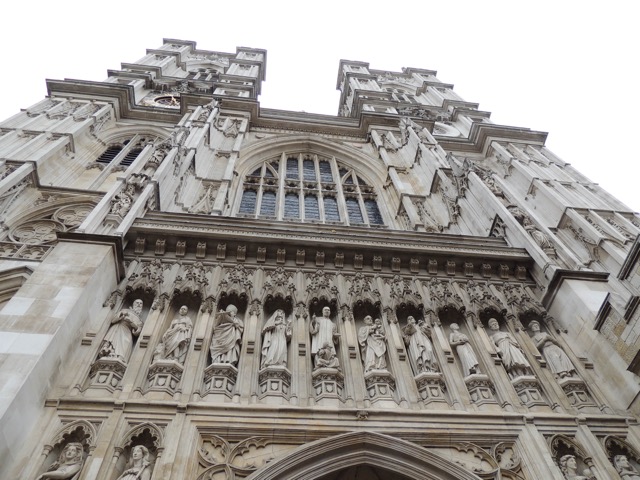Difference between revisions of "Neo-Gothic"
From Londonhua WIKI
| (3 intermediate revisions by the same user not shown) | |||
| Line 4: | Line 4: | ||
|title = Neo-Gothic | |title = Neo-Gothic | ||
|header1 = Westminster Abbey | |header1 = Westminster Abbey | ||
| − | |image = [[File: | + | |image = [[File: EAWwest4.jpg]] |
| + | |label2 = '''Location:''' | ||
| + | |data2=''Westminster, London'' | ||
}} | }} | ||
| Line 23: | Line 25: | ||
<br><br> | <br><br> | ||
| − | |||
=References= | =References= | ||
[[Category:Art]] | [[Category:Art]] | ||
[[Category:History]] | [[Category:History]] | ||
Latest revision as of 14:13, 2 June 2017
Neo-Gothic Style
 | |
| Westminster Abbey | |
|---|---|
| Location: | Westminster, London |
Overview
This article will talk about the Neo-Gothic architectural style and its key characteristics. The first documented use of this style was Strawbery Hill, which was the home to Horace Walpole. [1]
Background
The Neo-Gothic architectural style started in the mid 18th century in England. The public was influenced by Horace Walpole and William Beckford who looked at people's enthusiasm for the middle ages. [2]
Characteristics
Some characteristics of Neo-Gothic Architecture are its picturesque and romantic qualities. There was not much concern for the structural possibilities, but rather the feeling of the building. Neo-gothic buildings are often tall, as if they are reaching upwards towards the sky. The use of flying buttresses allowed architects to build up taller, as they could easily spread the weight of this height. Another characteristic is its pointed arches, it is meant to be both a support system and a decorative feature. Because of the advancements of using arches it also opened up the possibilities of having vaulted ceilings. In gothic style buildings it was very damp and dark due to small windows, in Neo-Gothic style with the ability to have larger windows it created light interiors. In the net-gothic style there is also use of very decorative and ornate styles. [3]