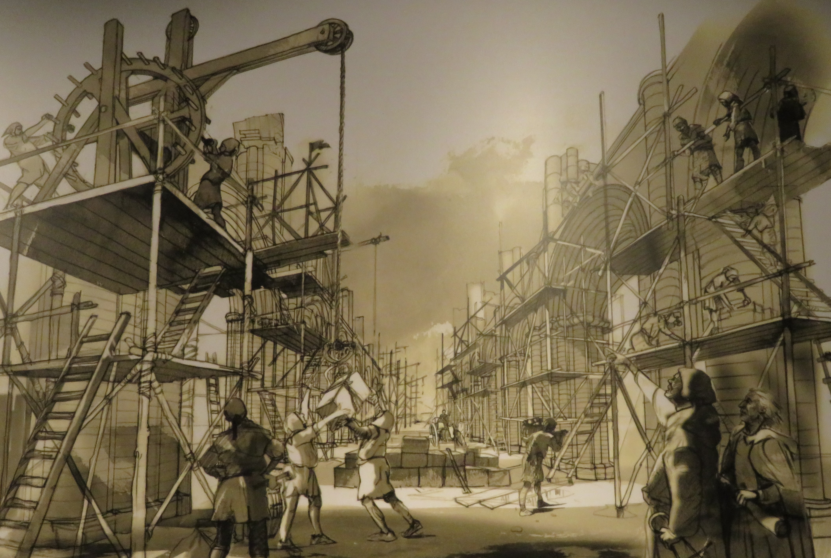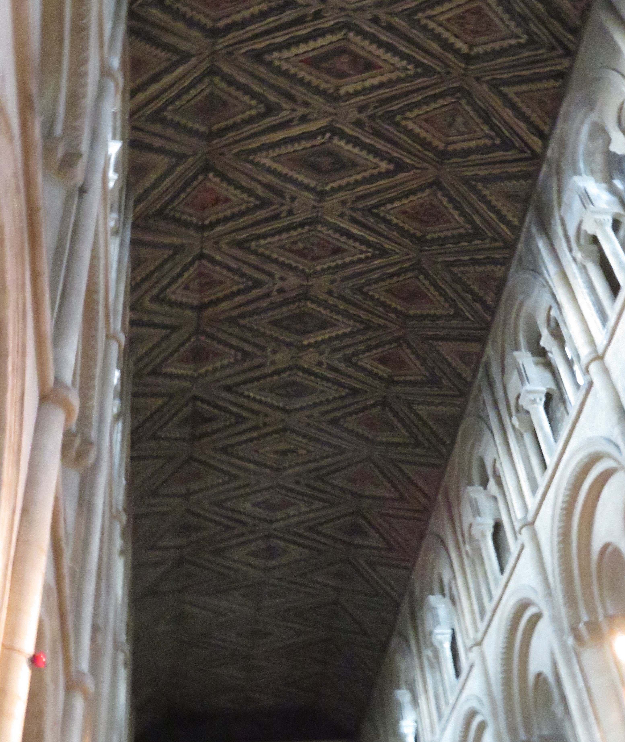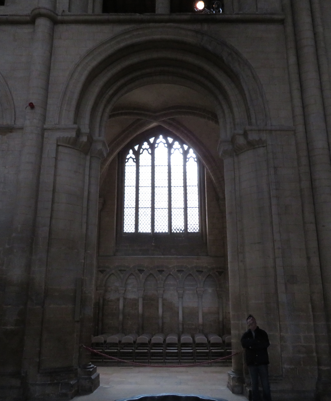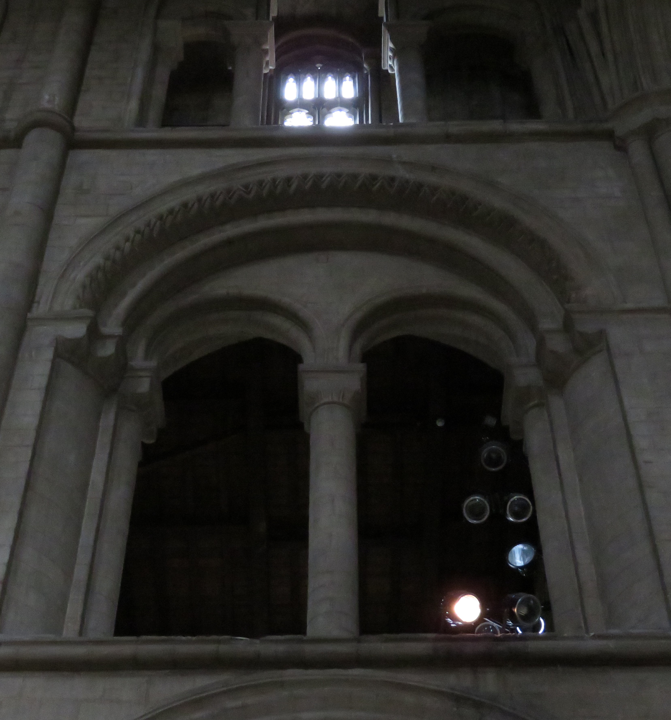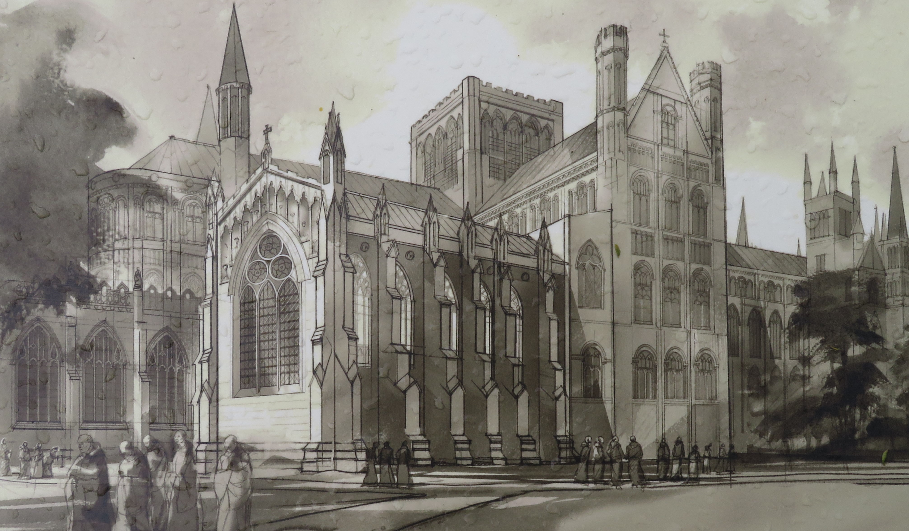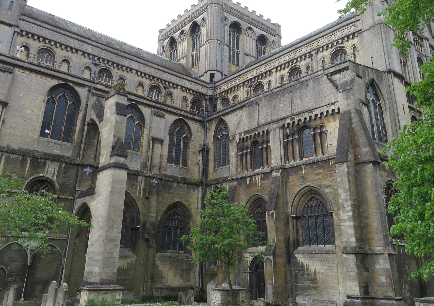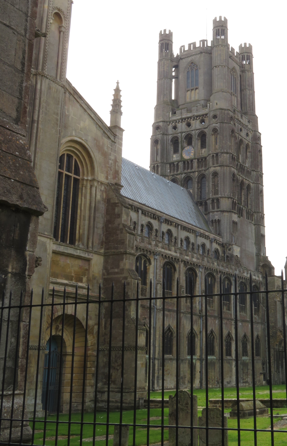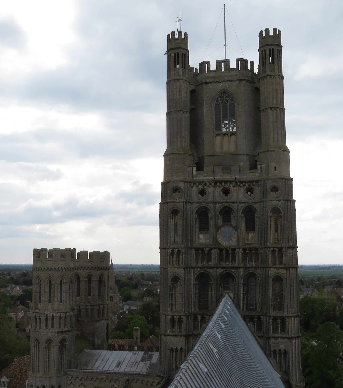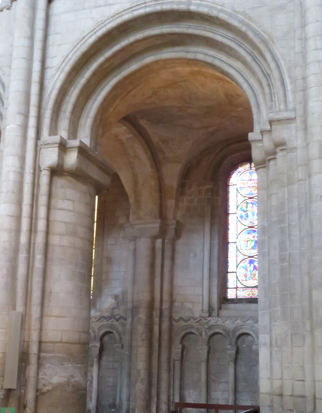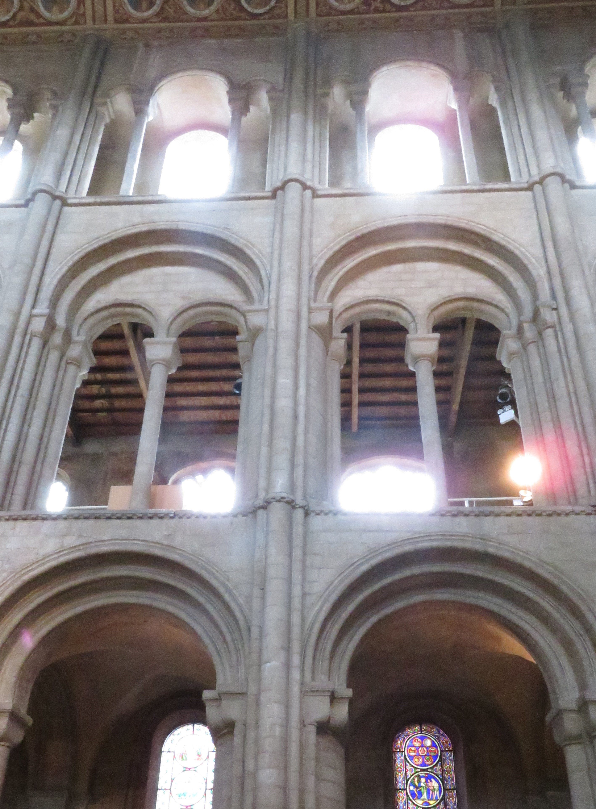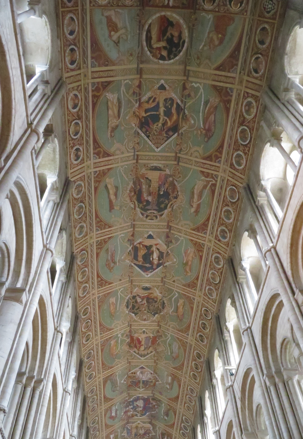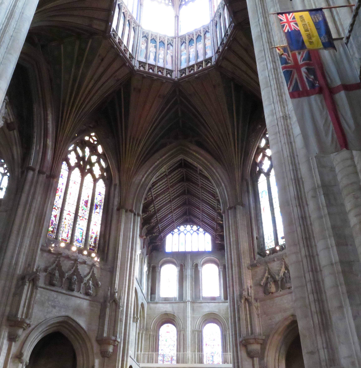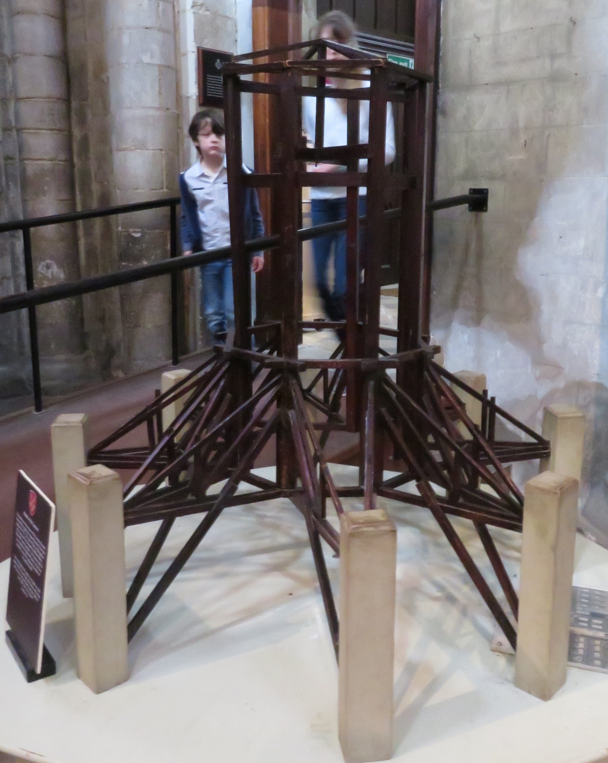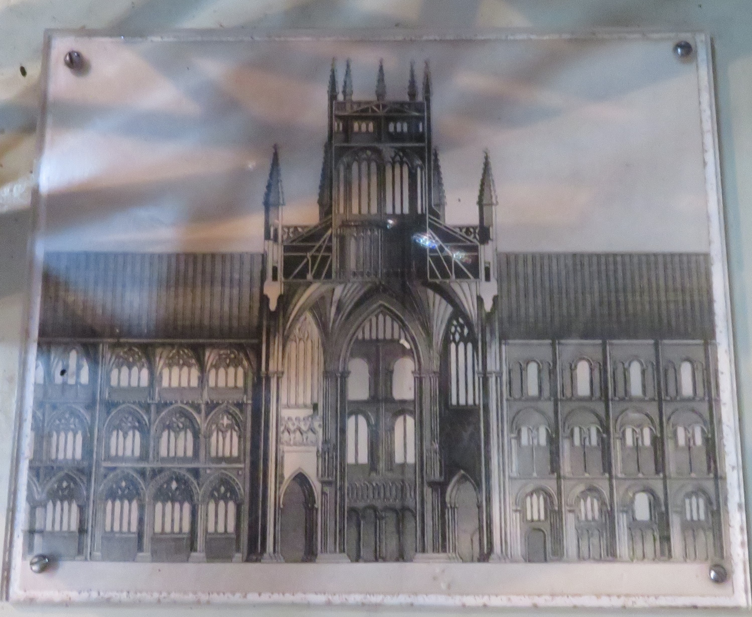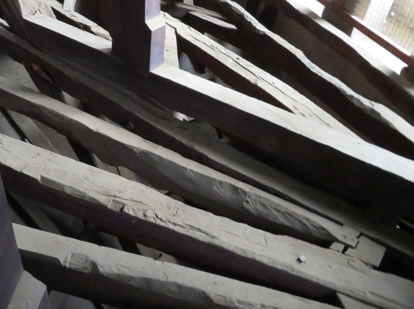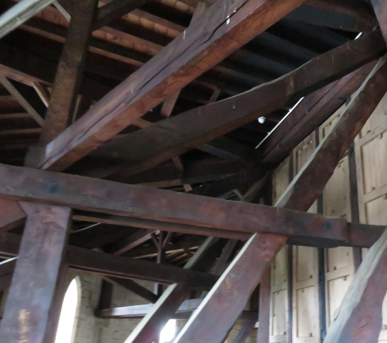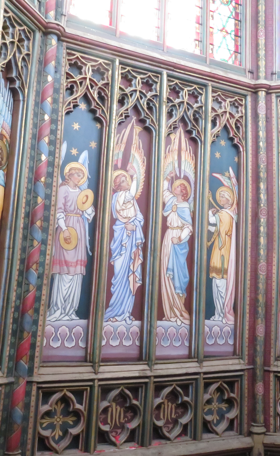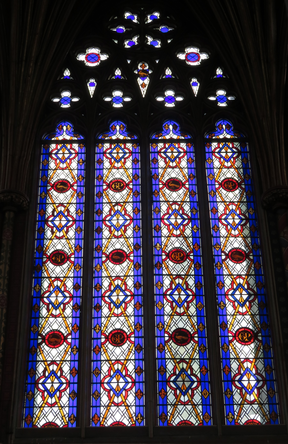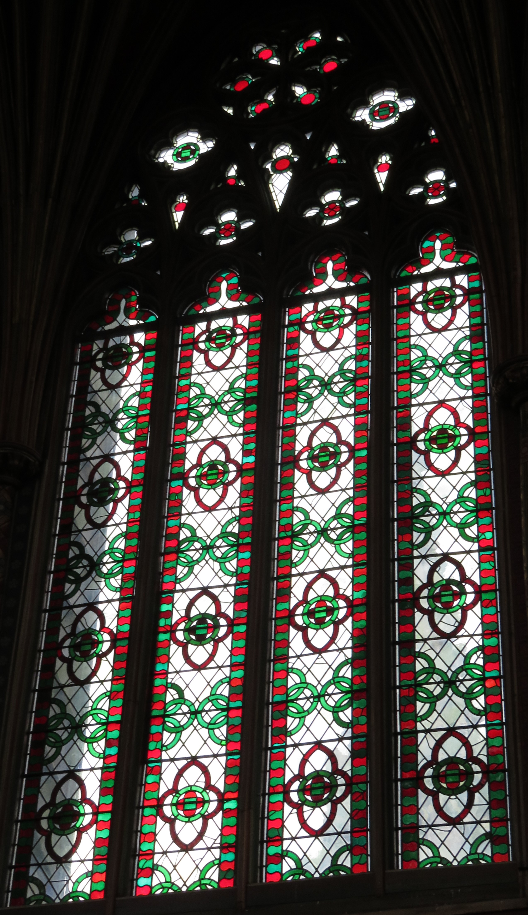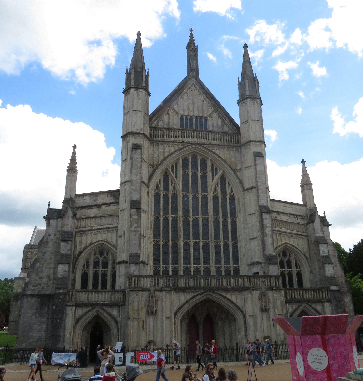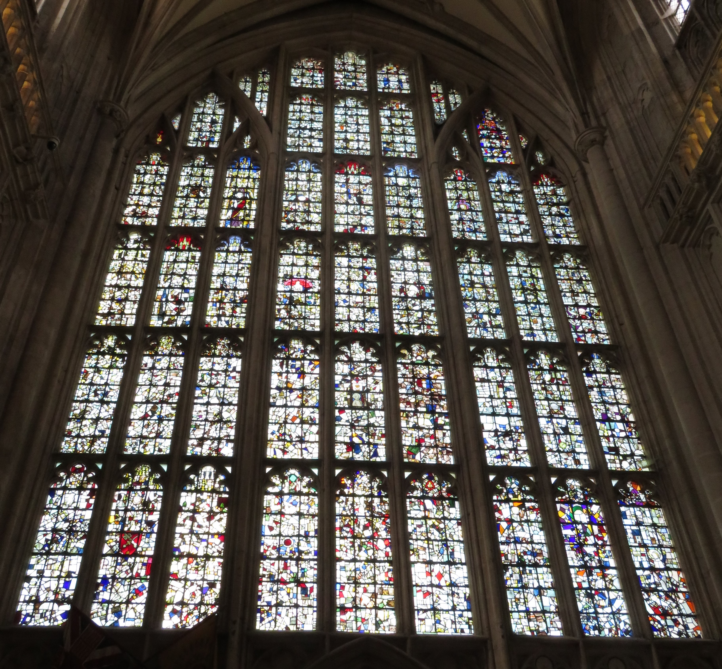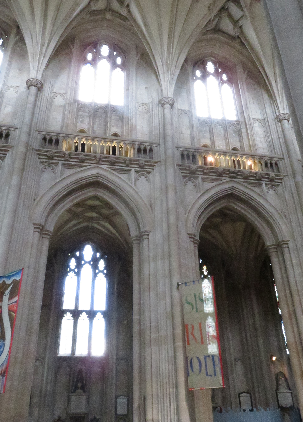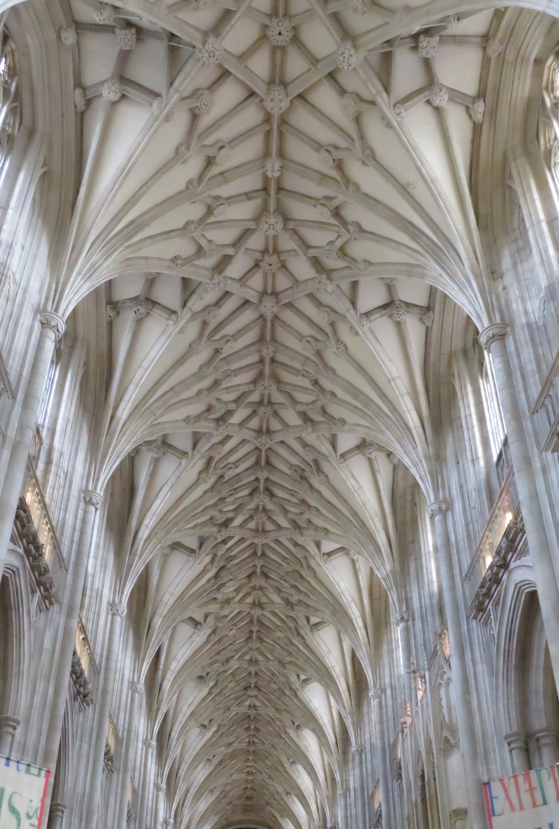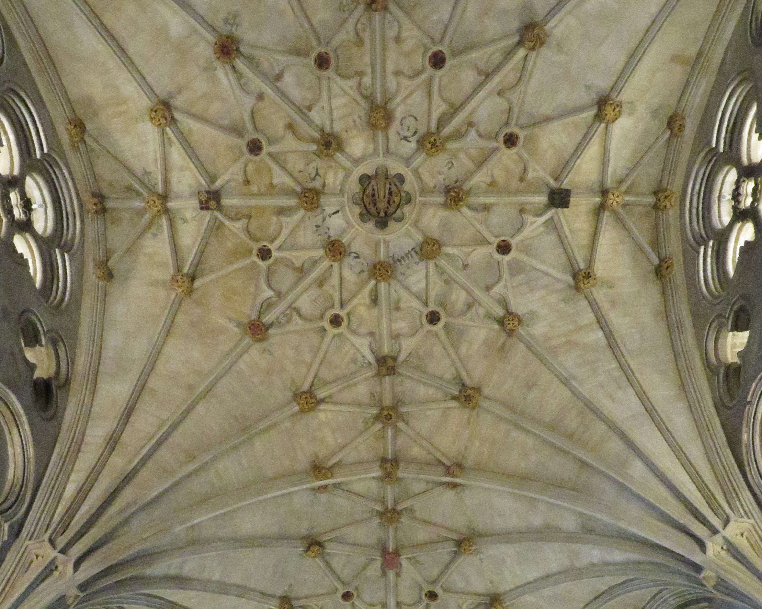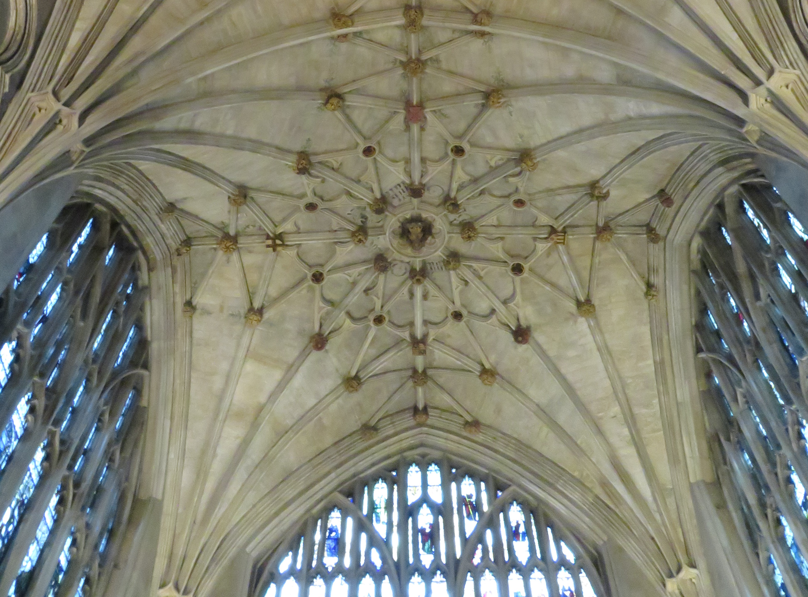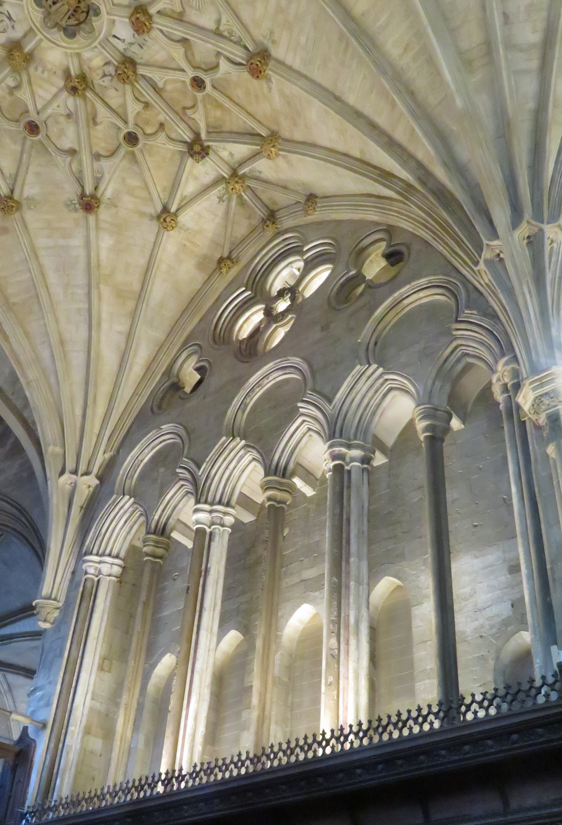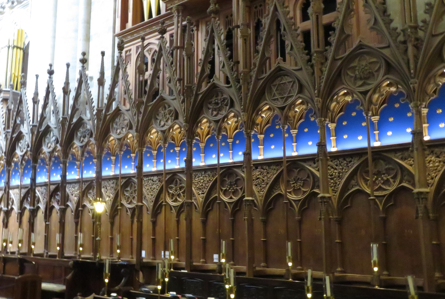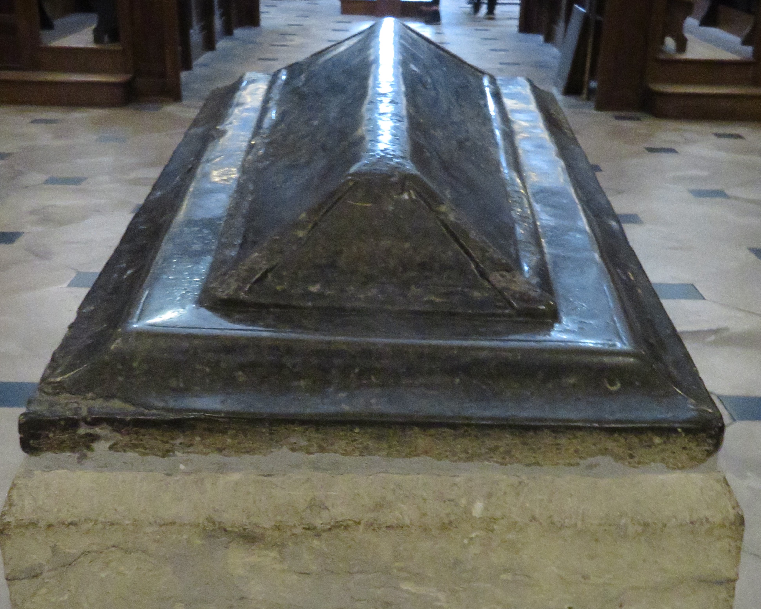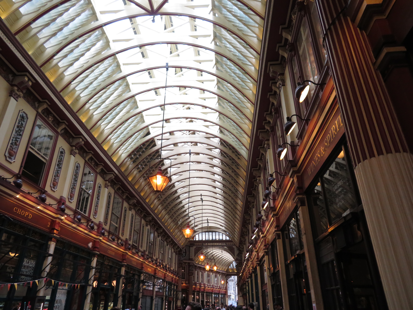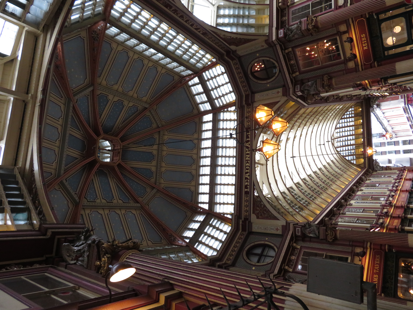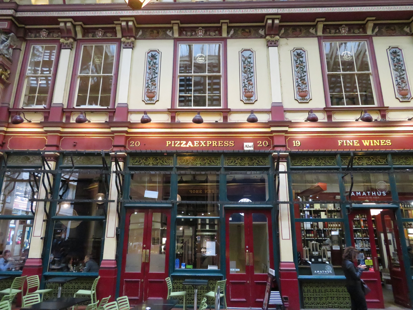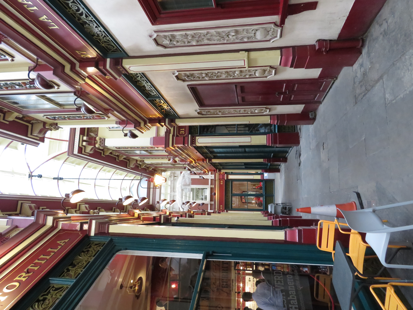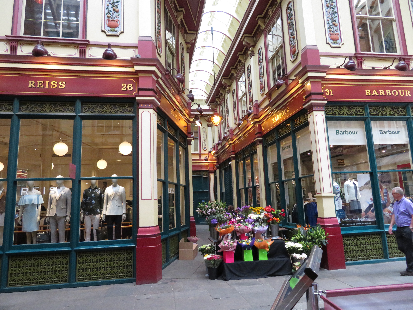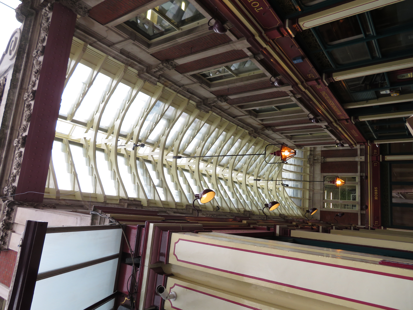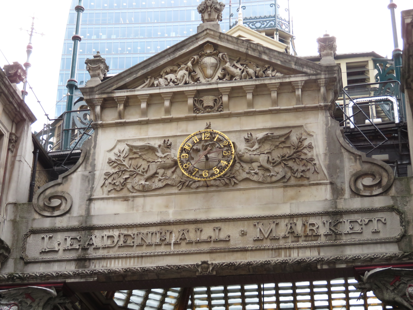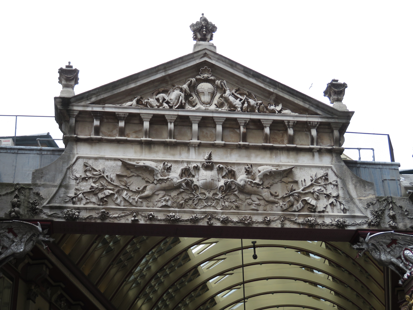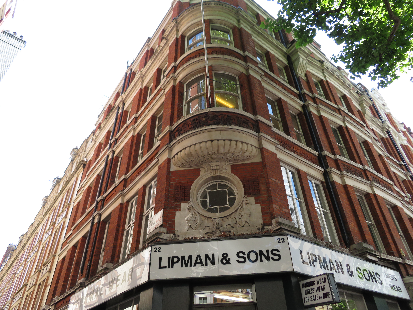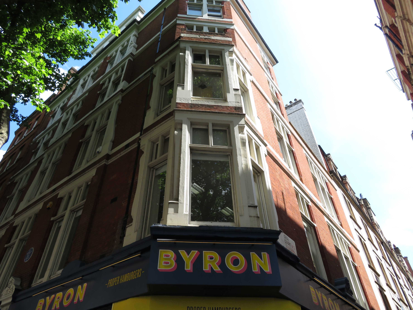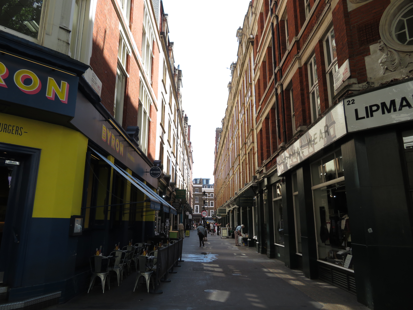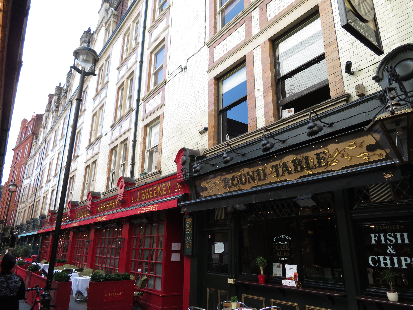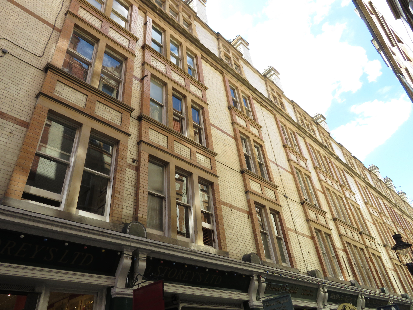Difference between revisions of "Comparing Norman and Victorian Architecture and Lifestyle"
From Londonhua WIKI
(→Gallery) |
(→The Poor) |
||
| (303 intermediate revisions by the same user not shown) | |||
| Line 1: | Line 1: | ||
| − | =Comparing Norman and Victorian Architecture and | + | =Comparing Norman and Victorian Architecture and Social Classes= |
by [[User:Dmpayette|Dakota Payette]]<br> | by [[User:Dmpayette|Dakota Payette]]<br> | ||
{{Infobox | {{Infobox | ||
| − | |title = Comparing Norman and Victorian Architecture and | + | |title = Comparing Norman and Victorian Architecture and Social Classes |
|bodystyle = width:25em | |bodystyle = width:25em | ||
| − | |image = [[File: | + | |image = [[File:IMG_0344(4).JPG|x450px|alt=Milestone Image]] |
| − | | | + | |label2='''Location''' |
| + | |data2=''West Tower and Octagon Tower at Ely Cathedral'' | ||
| + | |label3='''Photo taken by''' | ||
| + | |data3=''[[User:Dmpayette|Dakota Payette]]'' | ||
}} | }} | ||
| − | |||
__TOC__ | __TOC__ | ||
| − | |||
=Abstract= | =Abstract= | ||
| − | England's history is very long and rich throughout the years. Many settlers have come and gone, but their impact can be | + | England's history is very long and rich throughout the years. Many settlers have come and gone, but their impact can be seen in the land many years later. My goal for this project is to highlight the architecture in two different time periods and the influence of the social classes and compare the two, looking for any similarities and how they have changed. During the Norman period, the lives of the inhabitants revolved around the Church and the Royal Family. Subjects were fell into different categories that came under . Jumping ahead to the 19th century during the reign of Queen Victoria, the architecture and design of markets that average citizens went to was determined by their social class. I've taken three different history classes at WPI so far, with one involving the history of the British Empire from the American Revolution to Brexit. The major takeaways from this milestone are trying to find examples of Victorian style architecture and how it influenced the lives of the people. <br> |
<br><br> | <br><br> | ||
=Introduction= | =Introduction= | ||
| + | This project covers two important historical eras in English history: The Norman Era and the Victorian Era. There is a great difference between the two eras that I'm comparing, and I will show that difference by comparing the architecture of the important buildings and the differences in every social class in the two eras. It's really interesting to see the changes of England as time got more modern and advances were being made in technology, and that's what this project is covering. There have been lots of studies into the different architectures and social classes of the two eras, but this project looks at the specific architecture structures and how they were used to define the eras. This is a completely new aspect for me since I've never really studied architecture. I took many drafting classes in high school so I knew a lot about architecture. but never actually looked at architecture over time. This project will help me study architecture over time and look at how it impacted peoples lives.<br> | ||
| + | <br> | ||
<br> | <br> | ||
| − | |||
| − | |||
| − | |||
| − | |||
| − | |||
| − | |||
| − | |||
| − | |||
| − | = | + | =Architecture and Social Classes in the Norman Era= |
| − | Medieval England was a cruel time for mostly anyone but members of | + | {{Infobox |
| − | The Pope had a huge influence | + | |title = Comparing Norman and Victorian Architecture and Social Classes |
| − | Three individual cathedrals are what will be highlighted in this project: Peterborough, Ely, and Winchester Cathedrals. These three cathedrals were all built after the Norman conquest of England; Peterborough in 1118 after a devastating fire destroyed the second abbey, Ely in 1083, and Winchester in 1079. The cathedrals stand out against the English countryside as tall and prominent buildings. They shaped the towns | + | |bodystyle = width:25em |
| + | |image = [[File:IMG_0253(5).JPG|x450px|alt=Milestone Image]] | ||
| + | |label2='''Location''' | ||
| + | |data2=''West Front of Peterborough Cathedral'' | ||
| + | |label3='''Photo taken by''' | ||
| + | |data3=''[[User:Dmpayette|Dakota Payette]]'' | ||
| + | }} | ||
| + | Medieval England was a cruel time for mostly anyone but members of the Royal Family and of the clergy. Members of the Royal Family even had rough patches like King John in the early 1200s. John had to live up to the shadow of his older brother, King Richard, and he also had to stop the barons in the north from rebelling against the crown. King John's downfall was his allegiance to the Church. He went behind the back of Pope Innocent III, a move that many Englishmen didn't see coming, so the pope excommunicated King John.<ref>Cheney, C.R. (1948). ''The John Rylands Library: King John and the Papal Interdict''. The John Rylands Library., pg. 295-317.</ref> <br> | ||
| + | The Pope had a huge influence not only in England, but all over Europe. Different denominations of Christianity dominated medieval European countries, and England was no exception to this. Many cathedrals were built once William the Conqueror had complete control of England after his invasion in 1066. The cathedrals were built using Norman and Gothic styles of architecture, such as high vaulting ceilings and tall arches. These cathedrals were not built over night, however, but rather over many decades. By the time they were finished, William was no longer king, but he had a lasting impact on the architecture of many of them. <br> | ||
| + | Three individual cathedrals are what will be highlighted in this project: Peterborough, Ely, and Winchester Cathedrals. These three cathedrals were all built after the Norman conquest of England; Peterborough in 1118 after a devastating fire destroyed the second abbey, Ely in 1083, and Winchester in 1079. The cathedrals stand out against the English countryside as tall and prominent buildings. They shaped the towns they were built in and the social classes of villagers who settled there. <br> | ||
| + | <br> | ||
==Architecture of Peterborough, Ely, and Winchester Cathedrals== | ==Architecture of Peterborough, Ely, and Winchester Cathedrals== | ||
| − | |||
===Peterborough Cathedral=== | ===Peterborough Cathedral=== | ||
| − | The groundwork for Peterborough Cathedral had been laid long before work for the | + | The groundwork for Peterborough Cathedral had been laid long before work for the Norman cathedral had started. The second abbey that was built had burned down in 1116, and the now King Edward wanted it to be rebuilt using Norman styles of architecture. Once the charred remains were removed from the site, ground broke for the building of the third abbey. The third abbey was meant to overpower the history of the previous two abbeys, and through many years of building, that goal was accomplished. <br> |
| − | The third abbey that was built was huge in scale to the rest of the tiny village that surrounded it. It was built by using limestone from a local quarry in Barnack, one that was also used to provide limestone to Ely and Norwich Cathedrals. The entire West Front of the cathedral was built between 1118 and | + | The third abbey that was built was huge in scale to the rest of the tiny village that surrounded it. It was built by using limestone from a local quarry in Barnack, one that was also used to provide limestone to Ely and Norwich Cathedrals. The entire West Front of the cathedral was built between 1118 and 1238 and extended all the way towards the Nave. <ref> Peterborough Cathedral. 2017. ''Welcome to Peterborough Cathedral''. Jarrold Publishing, a division of Hudson's Media Ltd. </ref><br> |
| − | Peterborough Cathedral | + | <gallery> |
| + | IMG_0340(2).JPG|Drawing of Building the Cathedral | ||
| + | </gallery> | ||
| + | Peterborough Cathedral was known for its beautiful West Front and painted wooden ceiling tiles that date back to 1230. <ref> Peterborough Cathedral. 2017. ''Welcome to Peterborough Cathedral''. Jarrold Publishing, a division of Hudson's Media Ltd. </ref>The extended West Front was an addition to the cathedral once the main part of the Nave was finished. The new West Front included three huge arches that make up the grand entrance to the cathedral. The nave ceiling has been repainted only twice during its existence, but has still kept its original design | ||
<gallery> | <gallery> | ||
IMG_0302.JPG|Wooden Nave Ceiling | IMG_0302.JPG|Wooden Nave Ceiling | ||
</gallery> | </gallery> | ||
| − | The long nave is supported by many arches that run alongside the walls of the cathedral. The styles of the arches change on each level of the cathedral. The first level arch is the tallest of the three when compared to each other. It's a single arch that spans the width between the support columns. The second level arch is divided in half and has a support column running down the middle. It is the same width as the first column, but shorter and divided into to smaller arches. The third level arch is divided into three separate arches with the middle arch being taller than the two | + | The long nave is supported by many arches that run alongside the walls of the cathedral. The styles of the arches change on each level of the cathedral. The first level arch is the tallest of the three when compared to each other. It's a single arch that spans the width between the support columns. The second level arch is divided in half and has a support column running down the middle. It is the same width as the first column, but shorter and divided into to smaller arches. The third level arch is divided into three separate arches with the middle arch being taller than the two along the outside. Again, it is the same width as the other two arches, but is even shorter than the second level arch. This style of arches in the support walls of the cathedral is a common practice in Norman style architecture. The massive support columns and rounded arches shown in the pictures below categorize this cathedral to be in Norman (or Romanesque) style. <br> |
<gallery> | <gallery> | ||
IMG_0256(2).JPG|First Level Arch | IMG_0256(2).JPG|First Level Arch | ||
IMG_0257(2).JPG|Second and Third Level Arches | IMG_0257(2).JPG|Second and Third Level Arches | ||
</gallery> | </gallery> | ||
| − | + | Along the outside of the cathedral, there was a Lady Chapel named after the Virgin Mary. It was an addition to the South Transept of the cathedral in 1280.The Lady Chapel was richly decorated on the inside with many stained glass windows and beautiful acoustics. It stood for almost 400 years before it was demolished during the civil war in 1650. The limestone that was used to create the Lady Chapel was sold to pay for repairs to other cathedrals around the area that had been damaged by the English Civil War. Some details from the Lady Chapel can still be seen in today's cathedral. The wall of the cathedral that was shared with the Lady Chapel still has some original Norman windows. There are some small surviving Normal style windows on the walls of the Cathedral and on the South Transept that was on the inside of the Lady Chapel. <br> | |
| + | <gallery> | ||
| + | IMG_0312(2).JPG|Drawing of Where Lady Chapel Was | ||
| + | IMG_0311(3).JPG|Cathedral Now | ||
| + | </gallery> | ||
<br> | <br> | ||
===Ely Cathedral=== | ===Ely Cathedral=== | ||
| + | Much like Peterborough Cathedral, Ely Cathedral had a long history even before the Norman Conquest in 1066. The first groundwork for the site happened in 672, but the cathedral that stands there today was completely built by the Normans in 1083. <ref> THE STORY OF ELY CATHEDRALTHE STORY OF ELY CATHEDRAL BEGINS IN SAXON TIMES WITH THE LIFE OF ITS FOUNDER, ST. ETHELDREDA. (n.d.). </ref> Ely Cathedral is known for its towering Octagon Tower and West Tower. Together, the two towers dominate the English countryside and the small town of Ely. <br> | ||
| + | <gallery> | ||
| + | IMG_0344(4).JPG|West Tower and Octagon Tower | ||
| + | </gallery> | ||
| + | The entrance to Ely Cathedral doesn't compare to the magnitude of Peterborough's West Front, but the beauty and architecture of the entire outside of the cathedral outweighs Peterborough. There are a lot more Norman details included with Ely Cathedral that are still standing today. It does share the column and arch system in the central Nave that Peterborough has. Out front, Ely's West Tower is the predominate feature. The design on the ceiling is similar to Peterborough's nave, but its style is completely different. Peterborough's ceiling decoration highlighted Norman architecture and stories of Norman history. Ely's ceiling decoration is much more Victorian in style, having been repainted and reconstructed many times in its history with beautiful Church related scenes.<br> | ||
| + | <gallery> | ||
| + | IMG_0357(3).JPG|Side of West Tower and Nave | ||
| + | IMG_0427(3).JPG|Backside of West Tower | ||
| + | IMG_0369(2).JPG|First Level Arch | ||
| + | IMG_0375(3).JPG|First, Second, and Third Level Arches | ||
| + | IMG_0368(3).JPG|Nave Ceiling at Ely Cathedral | ||
| + | </gallery> | ||
| + | The entrance to the cathedral takes visitors right under the West Tower. standing at a towering 215 feet high and 288 steeps up. The Octagon Tower doesn't stand as tall as the West Tower does with only 165 steps, but it's the tower that gets the most attention from visitors. <ref> CATHEDRAL TOWER TOURS. (n.d.).</ref> The Octagon Tower is located where the West and East Fronts meet the North and South Transepts. The walls of both fronts and transepts merge together to create the octagon pattern that forms the base of the tower. Eight support columns on the ends of the fronts and transepts branch outward towards the center of the choir. The branching effect creates a dome within the cathedral and gives way for the octagon to take shape. Stained glass windows on the walls connect the fronts to the transepts and provide for more beauty to the area than just blank limestone walls. <br> | ||
| + | <gallery> | ||
| + | IMG_0379(2).JPG|Under the Octagon Tower | ||
| + | </gallery> | ||
| + | The Octagon Tower, however, was a replacement tower. There was an original Norman Tower that was built when the cathedral was first built by the Norman architects. The tower collapsed in 1322 under immense weight and lack of support. The rest of the cathedral had been saved, but the tower was lost. Henry II had his own personal master carpenter, William Hurley, design the Octagon Tower that is standing today. As soon as the rubble from the Norman Tower had been cleaned up, work began on the Octagon Tower which took a total of 14 years. The original wood that were used as support beams for the tower are still inside the support structure. Extra beams have been added over the years, but the original support still stands. <br> | ||
| + | <gallery> | ||
| + | IMG_0393(3).JPG|Wooden Model of Original Support Structure | ||
| + | IMG_0394(2).JPG|Drawing of Original Support Structure | ||
| + | IMG_0407(2).JPG|Wood from Original Support Structure | ||
| + | IMG_0406(3).JPG|Extra Supports | ||
| + | </gallery> | ||
| + | Inside the Octagon is absolutely beautiful. Panels with painted angles line the walls of the tower, and above that, red and blue stained glass allows for light to enter the tower. Each of the 32 panels in the tower are painted of a different angel. Some of the panels can be removed so that vistors can look down on to the choir singing below. The panels are part of the support structure that was created by William Hurley when he design the new and improved tower. A design that was inspired by Romanesque design covers the top most part of the panel, making it look like a tiny Norman arch. <br> | ||
| + | <gallery> | ||
| + | IMG_0416(2).JPG|Angel Panels | ||
| + | IMG_0411(2).JPG|Blue Stained Glass Window in Octagon Tower | ||
| + | IMG_0412(2).JPG|Red Stained Glass Window in Octagon Tower | ||
| + | </gallery> | ||
| + | |||
| + | |||
<br> | <br> | ||
| + | |||
===Winchester Cathedral=== | ===Winchester Cathedral=== | ||
| + | Winchester Cathedral is the oldest of the three cathedrals, dating all the way back to 1079. Just like the first two cathedrals, this wasn't the first abbey to be built on the site. The first cathedral to be founded on the site was back in 642 and expanded in 971. When the Normans came and saw the abbey that was there, they looked at it with disappointment. A new abbey needed to be built, so in 1079 they got to work on a new one. The building was commissioned and designed by Bishop Walkelin. The West Window at the main entrance to the cathedral was destroyed by Parliamentary troops during the English Civil War. It was rebuilt in the years after the war using the shattered glass that was found around the site. <br> | ||
| + | <gallery> | ||
| + | IMG_0455(2).JPG|Entrance to Winchester Cathedral | ||
| + | IMG_0458(3).JPG|West Window | ||
| + | </gallery> | ||
| + | The limestone that was used for the cathedral was taken from quarries in Binstead, The design of the cathedral is quite different from those of Peterborough and Ely on the inside. Winchester has the longest nave of the three, but its support system and ceiling are very different. The difference between cathedrals was due to Winchester Cathedral being completely remodeled between 1350 and 1410. The supporting walls are equally spaced between columns with high Norman pointed arches. These arches go about two thirds up the wall. At the top, multiple sets of doorways and balconies overlook the nave. Each arch has its own set of doorways and balconies. Above that resides a set of three arched windows with pointed tops. The ceiling design in the nave is also different from the ones in Peterborough and Ely Cathedrals. There is no hanging design on the ceiling, but rather detailed craftsmanship in the limestone. From each of the support columns along the walls comes the tree branch design, much like the one in Ely Cathedral when supporting the Octagon Tower. The tree branch design spreads out in a semicircle while some overlapping occurs with the columns on either side of it. All of the columns on both sides of the nave meet exactly in the middle of the ceiling. The tree branch design occurs again in the East Front of the cathedral between six different support columns | ||
| + | <br> | ||
| + | <gallery> | ||
| + | IMG_0462(3).JPG|Supporting Arches for Winchester Cathedral | ||
| + | IMG_0460(3).JPG|Nave Ceiling at Winchester Cathedral | ||
| + | IMG_0476(3).JPG|Front Ceiling Design in East Front | ||
| + | IMG_0476(2).JPG|Back Ceiling Design in East Front | ||
| + | IMG_0481(2).JPG|Support Wall in East Front | ||
| + | </gallery> | ||
| + | Unlike Peterborough and Ely Cathedrals, there is no central tower with Winchester Cathedral. The inside of Winchester Cathedral, however, has a lot more attention to detail. Bishop Walkelin did a marvelous job in designing what the cathedral would look like. The Quire stalls under the main part of the cathedral have survived from the when construction first started on the Norman cathedral. In the middle of the Quire stalls is a 12th century tomb. The remains inside the tomb are unknown, but it is believed to contain Henry of Blois. Henry of Blois was the Bishop of Winchester from 1129 to 1171 and brother to King Stephen, who reigned England from 1135 to 1154. | ||
| + | <gallery> | ||
| + | IMG_0490(3).JPG|Quire Stalls | ||
| + | IMG_0493(4).JPG|Tomb of Henry of Blois | ||
| + | </gallery> | ||
| + | <br><br> | ||
| + | |||
| + | ==Social Classes in the Norman Era== | ||
| + | The Norman Conquest of England occurred during the beginning of the High Middle Ages, which was about the midway point during Europe's Medieval Age. In medieval societies, a typical system of social classes occurred within each empire. At the head of every empire was the Royal Family, followed by members of the high clergy. These two had interconnecting roles in the medieval society and were the two support pillars for the each individual empire. <ref>Webster, P. (2015). Family. In King John and Religion (pp. 86). Boydell and Brewer.</ref> Under them came the Dukes and Barons who ruled over different division of the empire that were granted to them by the King. These Dukes and Barons kept peace and order in each of their divisions so the Royal Family wouldn't have to deal with local conflicts. <ref>Newman, Simon (2012). Social Classes in the Middle Ages. The Finer Times.</ref> Below them were the Knights of England, ready to head into battle at a moment's notice. A good percentage of the population in Norman England were knights, but they didn't outnumber the lowest class. The lowest class was made up of the Peasants, Freeman, and the Serfs. <ref>Bailey, M. (2014). The Decline of Serfdom and its Historical Significance. In The Decline of Serfdom in Late Medieval England: From Bondage to Freedom (pp. 3). Boydell and Brewer.</ref> | ||
| + | <br> | ||
| + | <br> | ||
| + | ===The Royal Family and the Clergy=== | ||
| + | At the head of every empire is the monarch or emperor that rules it. During medieval England, the monarch at the throne was ever changing during the Anglo-Saxon era. When William and the rest of the Normans conquered the area, they set up a agnatic/patrillineal primogeniture monarchy, which is where the eldest son born to the king will take the throne next. The Norman Kings had the utmost control over the land they governed, and they claimed that they were put onto the Throne of England by God's Right. <ref>Webster, P. (2015). The Mass. In King John and Religion (pp. 21). Boydell and Brewer. </ref> In God's eye, they were chosen by Him to be placed onto the throne because they had the right skills and courage to be King. Only Kings had sit on the English throne, but that would change in 1553 when Queen Mary I came into power. Her claim to the throne was that she was the first of two daughters by the then late King Henry VII. <ref>Johnson, Ben (2013). Kings and Queens of England & Britain. Historic UK.</ref> | ||
| + | The reigning monarch of England had very close ties to the Pope and the Christian Church, aside form King John I. John I was excommunicated by Pope Innocent III between 1208 and 1214. <ref>Cheney, C.R. (1948). ''The John Rylands Library: King John and the Papal Interdict''. The John Rylands Library., pg. 295-317.</ref> Every monarch has been crowned at Westminster Abbey since 1066 when Harold II was crowned there. Harold II was the last Anglo-Saxon King to be crowned before William invaded just a few short months later. Together, the King and the Clergy shared an excellent relationship during this time period. <br> | ||
| + | Living in the time of the High Middle Ages as a member of the Royal Family or the high Clergy was an exclusive right, but it also came with responsibilities. As King of England, the monarch needed to keep the country intact and safe from any threats. Those threats during the 12th and 13th centuries usually came from France, a fierce rival with England for almost its entire history. The Anglo-French War between 1203-1204 highlights the high tensions between the two countries. <ref>Jaques, Tony (2007). ''Dictionary of Battles and Sieges: A Guide to 8,500 Battles from Antiquity through the Twenty-first Century: Volume 1: A-E''. Westport, Connecticut and London: Greenwood Press., pg. 230.</ref> Even though they did not like each other, but they did share the same religious beliefs in both being Roman Catholic. Their common share of religion, however, wasn't enough to hold the two countries together. <br> | ||
<br> | <br> | ||
| + | ===Dukes and Barons=== | ||
| + | Below the Royal Family came the Dukes and Barons. These Dukes and Barons were the backbone in keeping the country functioning. They ruled over different divisions of the land and held their property rights, but they followed the laws of the reigning monarch.<ref>Newman, Simon (2012). Social Classes in the Middle Ages. The Finer Times.</ref> They didn't want to disobey the monarch, for they could find themselves and their family out of their position and castle. If there was another noble family, they could claim the rights to their lands and take over their position<ref>Newman, Simon (2012). Social Classes in the Middle Ages. The Finer Times.</ref> <br> | ||
| + | If a group of Dukes and Barons banded together, it can cause trouble for the reigning monarch. King John I was unfortunate enough to have this happen to him when he was demanding too much tax. They had had enough of John's tyrannical rule and wanted justice, so they demanded him to sign the Magna Carta, a doctrine that took away some of the powers from the monarch and handed them to the people. <ref>CROUCH, D. (2010). Baronial Paranoia in King John’s Reign. In Loengard J. (Ed.), Magna Carta and the England of King John (pp. 45-62). Boydell and Brewer.</ref><br> | ||
| + | The Dukes and Barons weren't the best of people, however, as they treated the peasants that were below them very poorly. Only a few Dukes and Barons actually treated people lower than them with respect, but the majority of them didn't. The Dukes and Barons also had the nicest living conditions than anyone else who lived in their village or town. They usually lived in small stone castles near the town center and housed servants to keep the place clean and cooks to cook them food. <br> | ||
| + | <br> | ||
| + | ===Knights of England=== | ||
| + | The Knights of England are what made up the bulk of the English medieval army. They were the ones who were called upon by the Royal Family, Dukes, and Barons when England needed to fight and protect its kingdom. Knights weren't always the only ones in the army however, as there were also archers and other lower leveled swordsmen. But it was the knights were the ones who gained the most credit for being in the army. <ref>CROUCH, D. (2011). MILITARY CULTURE. In The English Aristocracy, 1070-1272: A Social Transformation (pp. 20-36). Yale University Press.</ref>. <br> | ||
| + | They had been trained to fight with swords and protect themselves in battle with armor, shields, and heavy chainmail. Knights that were closest to the King and his royal officials often helped to protect the King while in battle. They were the ones who flanked him when he charged into war and helped provide tactical decisions to the King. They fought with tooth and nail to protect their country from any enemies that might stand in their way. It was hard work for them, but they were able to keep up with the demanding life. <br> | ||
| + | When not in battle, knights were working back in their home villages and towns. They could be working in the fields, helping to grow crops and provide for the town, building new structures to expand the tower to provide for more people, or training in fighting, whether it was improving their own fighting skills or teaching the young ones in the village how to properly fight in battle using swords, bows and arrows, and axes. <br> | ||
| + | The life of a knight also took a toll on their wives. Women weren't allowed to go off and join the army, so they had to stay home. At home, they kept the household running and worked in the fields. Since there was no mail service back then, they could only hold on to the hope that their husband was still alive and fighting in wars. It was devastating news for a family to learn that their husband, father, and brother was killed in combat, but it came with the honor of knowing that he died bravely, fighting for his country. <br> | ||
| + | <br> | ||
| + | |||
| + | ===Freemen and Serfs=== | ||
| + | These two groups of people had the lowest social status when it came to medieval England. The freemen were the wild and free people of the land, having no ties to anyone or to any one place. The serfs, on the other hand, we the ones who did the dirty, back breaking work to keep the country surviving on the inside.<ref>Blum, J. (1978). The Peasants. In The End of the Old Order in Rural Europe (pp. 29-49). Princeton, New Jersey: Princeton University Press.</ref> <br> | ||
| + | Having earned their freedom, the freemen were allowed to farm on their own portions of land and provide for their needs. They didn't have to give a portion of their crop to someone higher up and had the ability to work when they wanted. However, they couldn't escape this rank of a freeman and move up into a higher rank. <ref>Blum, J. (1978). The Peasants. In The End of the Old Order in Rural Europe (pp. 29-49). Princeton, New Jersey: Princeton University Press.</ref> <br> | ||
| + | Freemen usually had small families, and they were able to provide for just themselves and their families. They could travel around and trade their spare crops for other medieval goods that might be needed. The wives usually stayed at the small home they owned and sometimes helped out with the farming, but that was usually left to the male children. On most occasions, the wife would stay inside and work on duties inside the house. However, their lives were by far better than their lower counterpart, the serfs. <br> | ||
| + | Serfs were the largest in number in medieval England but the poorest and lived the hardest life. The serfs were tied to the land that they worked on, which was usually owned by a noble vassal or higher middle class citizen. <ref>Bailey, M. (2014). The Decline of Serfdom and its Historical Significance. In The Decline of Serfdom in Late Medieval England: From Bondage to Freedom (pp. 3). Boydell and Brewer.</ref>They worked day in and day out with only one or two days off throughout the year. They worked in the fields, harvesting crops and keeping animals in line. Families would all fit into a small two or three room hut made of wood and straw. If their homes caught on fire, they let them burn, for it was easier to rebuild a new home than to waste precious water in trying to put the fire out and live with the charred remains.<ref>Gilchrist, R. (2012). The Medieval Household: The Material Culture of Everyday Life. In Medieval Life: Archaeology and the Life Course (pp. 114-168). Boydell and Brewer.</ref> <br> | ||
| + | On average, a family of serfs ate meals that consisted of only milk, rye, and some other breads. If houses were lucky enough, they could have a small stove in there to cook the bread. Even though it was a huge fire hazard, it was better than the alternative, which was taking the kneaded dough to the local baker. The local baker would cook only kneaded dough in his oven and wouldn't let anyone pay to have him knead their dough. <br> | ||
| + | The serfs had no respect with anyone in medieval England. Their families were lowborn enough that they couldn't be considered for military training with knights or archers. It was impossible for serfs to drag their family name out of the rut and become normal subjects living in villages with no lords to look up to. They were tied to their family name and serf life forever. No matter what their children were able to accomplish, it wouldn't matter. They were stuck in the the life of a serf. <br> | ||
| + | <br> | ||
| + | <br> | ||
| + | |||
| + | =Architecture and Social Classes in the Victorian Era= | ||
| + | {{Infobox | ||
| + | |title = Comparing Norman and Victorian Architecture and Social Classes | ||
| + | |bodystyle = width:25em | ||
| + | |image = [[File:IMG_1130.JPG|x450px|alt=Milestone Image]] | ||
| + | |label2='''Location''' | ||
| + | |data2=''Main Street at Leadenhall Market'' | ||
| + | |label3='''Photo taken by''' | ||
| + | |data3=''[[User:Dmpayette|Dakota Payette]]'' | ||
| + | }} | ||
| + | England history is very rich, spanning back to the Roman Empire and Hadrian's Wall. England has changed dramatically over its plus 2,000 year history, and those changes can be seen in everyday life. The Victoria Era saw great change in England with the installment of the longest ruling monarch yet, Queen Victorian. Her reign over England was from 1837 until her death in 1901. Her coronation brought change throughout the Empire, and especially in the city of London. The Industrial Revolution was starting to take full swing towards the end of the era which provided to be a huge swing in momentum for England. Social classes in London were changing along with the architecture of the buildings. With the new technology that was being implemented, new jobs could be created in areas that were't ever seen before. Steel and iron workers dominated the new job growth along with factory workers and builders. The Victorian Era was an exciting era to be alive with many different changes taking place. | ||
<br><br> | <br><br> | ||
| + | ==Architecture of the Victorian Era== | ||
| + | London had gone through many different changes over its past, but the entrance into the Victorian Era was definitely a huge change. The city was becoming more modernized than ever before. The Industrial Revolution was the major driving force in shaping the way that London is today. While the city was expanding due to the Industrial Revolution, many markets opened up in the side streets of London. They were filled with small shops that Middle Class residents visited mostly everyday. To highlight the architecture of some of these markets and side streets, this architecture section will go through Leadenhall Market, the side streets of Cecil Court and St. Martin's Court, and the Victorian Walk Exhibit at the Museum of London. <br> | ||
| + | <br> | ||
| + | <br> | ||
| + | ===Leadenhall Market=== | ||
| + | Reconstructed in 1881, Leadenhall Market is a prime example of the style of architecture during the Victorian Era. It was filled with tiny quirky shops for Middle Class residents to enjoy. There were many types of shops, such as food, basic essentials, barbers, and clothing stores outlets. This market was a typically everyday scene for people during this era. It was were they were able to be themselves and have fun shopping. <br> | ||
| + | The architecture of Leadenhall Market that stands today was designed by Sir Horace Jones, but the market location dates all the way back to the 14th century. It had been changed over the years, but became a staple during the Victoria Era. The roof was added when Sir Horace Jones redesigned the market and added a roof onto it so it could stay open during nasty weather. The sides of the market were redone to match the style of the Victoria Era. <br> | ||
| + | <gallery> | ||
| + | IMG_1110.JPG|Roof of Leadenhall Market | ||
| + | IMG_1116.JPG|Center Roof Piece | ||
| + | IMG_1115.JPG|Victorian Style Shops | ||
| + | </gallery> | ||
| + | The main street of the market was very wide and could accommodate for multiple lanes of traffic, but the side streets were very narrow. This was a common practice for the Victorian Era. The narrow streets allowed for the businesses to be bigger and to have bigger storage rooms in the back of their shops. Sir Horace Jones created this design so that it would also be harder for thieves to escape on the narrow streets. Thieves would be meet with stark opposition from the huge crowds around them, filling up both sides of the street. <br> | ||
| + | <gallery> | ||
| + | IMG_1120.JPG|Narrow Side Street in Leadenhall Market | ||
| + | IMG_1127.JPG|Another Narrow Side Street | ||
| + | IMG_1121.JPG|Roof Over Narrow Side Street | ||
| + | </gallery> | ||
| + | Not only did Sir Horace Jones reconstruct the inside of the market, but he also redesigned and refurbished the entrances to the market. Old stone and concrete headings lined the entrances to the market. The stones had been weathered a lot during their history, but Sir Horace Jones wanted them to remain in place to show the history behind the market. It was old to begin with, but Sir Horace Jones want to show that to the public when they entered the market. <br> | ||
| + | <gallery> | ||
| + | IMG_1117.JPG|Entrance to Leadernhall Market | ||
| + | IMG_1122.JPG|Another Entrance to Leadernhall Market | ||
| + | </gallery> | ||
| + | <br> | ||
| + | |||
| + | ===Cecil Court and St. Martin's Court=== | ||
| + | As the city expanded, more streets needed to be created in order to accommodate housing for everyone. A lot of this expansion went on during the Victoria Era and Industrial Revolution. Many people were leaving the farmlands in the countryside and heading into the city, trying to find work in a factory or business place. With the expansion, new jobs needed to be created for everyone that was moving into the city. They couldn't add on to existing jobs because the employers couldn't handle paying that many workers, so locals and newcomers alike started setting up their own jobs. <br> | ||
| + | In order to accommodate the growing population size, architects planned out lines of streets were close together. They constructed tall buildings and narrow streets, with the streets usually only allowing for one direction of horse drawn carriages at a time and pedestrians on either side. These streets connected two parallel main streets together and provided for easier access for traveling. The buildings on the corners where the side street meets the main street were always fancier looking than the buildings on the narrow street. <br> | ||
| + | <gallery> | ||
| + | IMG_1108.JPG|Corner Building 1 | ||
| + | IMG_1098.JPG|Corner Building 2 | ||
| + | IMG_1099.JPG|Corner Building 3 | ||
| + | IMG_1100.JPG|Narrow Side Street | ||
| + | </gallery> | ||
| + | Cecil Court and St. Martin's Court were two streets constructed during the Victorian Era that highlight this change. The buildings on either side of the street could go up as high as six floors. Those floors could either be used for residential housing or for office space. The ground floor was rented out to different businesses so that they could line the streets with shops. Some business owners lived just upstairs from their shows or had their offices up there. These side streets were always very busy and full of people hopping from shop to shop. Residents would run wire from window to window across the street to hang clothes from so they could dry, so there was plenty of shade for shoppers. <br> | ||
| + | <gallery> | ||
| + | IMG_1102.JPG|Shops and Housing | ||
| + | IMG_1092.JPG|Residential Housing or Offices | ||
| + | </gallery> | ||
| + | <br> | ||
| − | == | + | ===Victorian Walk Exhibit at the Museum of London=== |
| + | At the Museum of London, there is an exhibit called the Victorian Walk which takes visitors through recreated streets of the Victorian Era. The many shops and small streets in the exhibit make it feel like visitors are actually walking through streets in the Victorian Era. Sounds of people walking through the streets and of horses hooves walking across the cobble stone streets.The different shops include a toyshop, tobacconist, glass showroom, engraver, a baker's cart, grocer, tailor, and the bank. Many of these stores were located near each other for convenience of the shoppers walking around or riding on horseback through the streets. To read more about what each shop was like and to see pictures from the exhibit, click [[Victorian Walk|here]]. | ||
<br> | <br> | ||
| − | |||
<br><br> | <br><br> | ||
| − | = | + | ==Social Classes of the Victorian Era== |
| + | The Victorian Era was full of change in England, and with that change brought the rise of different social classes. Social classes had been around for a long time, but the Victorian Era redefined them. There were three main classes in the Victorian Era: the Aristocrats, the Middle Class, and the Lower Class. Each class was divided up into smaller subclasses that together made up the entire class. <ref>Jacob (2013). 19th Century England Social Hierarchy. Hierarchy Structure.</ref><br> | ||
| + | <br> | ||
| + | <br> | ||
| + | ===Aristocrats=== | ||
| + | The Aristocrats were the ones to be during the Victorian Era. They were the wealthiest and by far the most powerful people in the whole of England during this time period. <ref>Jacob (2013). 19th Century England Social Hierarchy. Hierarchy Structure.</ref>At the head of the social class was the Royal Family and Queen Victoria herself. She was the center figurehead for the era, and many people looked up to her to lead them through the transitional period in Europe. Below her and her family were the Spiritual and Temporal Lords and Ladies that held almost as much power as her. Because of this, the Royal family and the lords can be grouped into the same general category. After that group came the Great Officers of State, which included members of parliament, barons, knights, and country gentlemen.<ref>Jacob (2013). 19th Century England Social Hierarchy. Hierarchy Structure.</ref> They held much of the local level power and were influential in shaping Victorian England. This was the class to be in during this era, and everyone was trying to work their way towards the top. | ||
| + | <br> | ||
| + | <br> | ||
| + | ====Royal Family, Spiritual Lords, and Temporal Lords==== | ||
| + | Being a part of the subclass of the Aristocrats was a privilege. One either had to be born into the Royal Family or be a member of a high Lord family. The Royal Family earned their way in for being the reigning monarch on the English Throne. At this time, it was Queen Victoria of House Hanover. She came to the throne after the death of King William IV in 1837. Her claim to the throne was her being the granddaughter of King George III, and since her three older brothers had died so early, there was no legitimate children left but her. <ref>Saunders, Jemma J. (2014). Queen Victoria's Accession to the Throne. History in an Hour.</ref><br> | ||
| + | Queen Victoria was the second to last monarch from The Hanoverian House before George V changed the name in 1917. He wanted to take away the German name from the English monarchy since the two countries were fighting each other during World War I. <ref>Johnson, Ben (2013). Kings and Queens of England & Britain. Historic UK.</ref> Her family was very large, having nine children in total who were married out across great houses in other European monarchies. The influence that she had over other monarchs was huge since she gave her children to them to marry. She and the rest of her family also had a huge influence over England since she was the reigning monarch. <br> | ||
| + | The Spiritual and Temporal Lords were right below the Queen and her Royal Family. The Spiritual Lords included the Archbishops of Canterbury and York, the Bishops of London, Durham, and Winchester. The Temporal Lords included the Life Peers, the Eral Marshal, Lord Great Chamberlain, and Hereditary Peers that were elected under the Standing Orders. <ref> Lords Spiritual and Temporal. UK Parliament. | ||
| + | </ref> | ||
| + | <br> | ||
| + | <br> | ||
| + | |||
| + | ====Great Officers of State==== | ||
| + | The Great Officers of State were the advisers who were right below the reigning monarch, guiding them in ruling the Empire. The Great Officers of State included the Lords High Steward, Chancellor of Great Britain, and the Treasure. Also included was the Lords President of the Council, Privy Seal, Great Chamberlain, High Constable, and High Admiral, with the last member being the Earl Marshall. <ref> Archives, T. N. (2009, January 05). Great Offices of State.</ref><br> | ||
| + | Each of these positions was an elected position by members of Parliament and the Queen herself, so it was a very select group of people. These different advisers helped the Queen and Parliament in decisions that reflected the best course of action for Britain and her Empire. <br> | ||
| + | The extravagant life of these members was indeed to die for. They were the highest ranking elected official, but that came with a lot of responsibilities. They had the weight of the whole Empire resting on their shoulders, and that put a lot of pressure on them to do their job correctly and in a clean, simple way. <br> | ||
| + | <br> | ||
| + | <br> | ||
| + | |||
| + | ===Middle Class=== | ||
| + | The Middle Class was by far the most populated group during this era, holding most of the everyday jobs but not as much wealth as the Aristocrats. Most people in the Middle Class usually stayed there for a while since it was too risky to quit their job, lose their income, and potentially fall into the Lower Class. The Middle Class was divided up into two subclasses: The Upper Middle Class and the Lower Middle Class.<ref>Jacob (2013). 19th Century England Social Hierarchy. Hierarchy Structure.</ref> The Upper Middle Class was the class that working people really looked up to and wanted to be. The Lower Middle Class was just as hardworking as the Upper Middle Class, but didn't receive as much money, benefits, or praise as those in the Upper Middle Class did.<ref>Altholz, J. (1973). Victorian England 1837-1901: Bibliography and Historiography. Albion: A Quarterly Journal Concerned with British Studies, 5(4), 274-278</ref> Overall, the Middle Class was one of the better classes to be living in during this era. It was hard for them for them to join the Aristocrats, but very easily for them to fall down into the Lower Class if they didn't pull their worth. <br> | ||
| + | The two subclasses within the Middle Class very easily defined. Sharp lines were drawn between the two subclasses, but people were still able to make friends and get to know others in the different class. There was a known social norm between the two classes: who invites who to dinner. Typically, residents in the Upper Middle Class invited those in the Lower Middle Class over for dinner quiet regularly. The two classes would get to know each other and talk over dinner. However, the Lower Middle Class residents couldn't invite the Upper Middle Class residents over to their house for dinner.<ref>Altholz, J. (1973). Victorian England 1837-1901: Bibliography and Historiography. Albion: A Quarterly Journal Concerned with British Studies, 5(4), 274-278</ref> Their house didn't meet the standards of a house in the Upper Middle Class, and those residents wouldn't be caught dead in a house of a class that's lower than them. <br> | ||
| + | It's these subtle social norms that produced the rift between the two different subclasses. Together, they created the Middle Class, but they are two different subclasses<ref>Jacob (2013). 19th Century England Social Hierarchy. Hierarchy Structure.</ref>. | ||
| + | <br> | ||
| + | <br> | ||
| + | ====Upper Middle Class==== | ||
| + | The Upper Middle Class was most definitely the place to be during this era. This was the group of people who held a good majority of the wealth that could be distributed to the classes below them. They had worked really hard in their early life to climb themselves up to the class they're in, and it was worth it.<br> | ||
| + | Jobs in the Upper Middle Class were the high end jobs that earned them a lot of money and respect. These jobs included being factory owners, large scale business men, bankers, doctors, lawyers, engineers, and clergymen.<ref>Jacob (2013). 19th Century England Social Hierarchy. Hierarchy Structure.</ref> They had earned these jobs through hard work and lots of education. <br> | ||
| + | With these high end jobs came a lot of responsibilities for the men holding them. They had to be on time to work and know what they are doing so people don't become upset for them and leave to go somewhere else. The lawyers and doctors had to be extra careful because they were working with peoples personal lives and didn't want to mess it up at all. <br> | ||
| + | Not only did men in this class have to worry about peoples lives at their workplace, but they also had to worry about their lives at home and their family. When one person from the family is inside the Upper Middle Class, the entire family is also. The wife usually stays at home with the kids, helping them learn for their future. If they were wealthy enough, they would hire cleaning staffs and cooks so that the wife wouldn't be stuck all day doing that. They could instead focus on other stuff like helping the kids and helping her husband with the fiances. <br> | ||
| + | Another perk about being in the highest working class possible was the houses and neighborhoods. Men and their families in the Upper Middle Class had the ability to build their own houses pretty cheaply, so they all banded together and built their houses in the same neighborhood. If they didn't want to wait for a house to be built and prefer a move in ready house, there were plenty that London could offer to the affluent families.<br> | ||
| + | <br> | ||
| + | |||
| + | ====Lower Middle Class==== | ||
| + | The other part of the Middle Class, the Lower Middle Class, didn't have the perks of living in the Upper Middle Class, but they definitely had it better than the Lower Class. Citizens in the Lower Middle Class held jobs like small scale businesses, shoekeepers, merchants, and civil servants. These jobs were sustaining enough for them, but didn't put them in the category as those higher up. These jobs that they held weren't life dependent either like the doctors and lawyers, so that's another reason why they didn't belong in the Upper Middle Class. <br> | ||
| + | The typical workday for someone in the Lower Middle Class was very routine everyday. They would wake up in the early hours of the morning and head off to their local shop to prepare for the day. They needed to take inventory of what they had, make dough for freshly baked bread, and pick out flowers for the different displays. Even though most were small businesses, they did have a few employees working there to help out. It wasn't many since the businesses were small and didn't take in much income, but any help was definitely needed. <br> | ||
| + | Family life for those in the Lower Middle Class wasn't the best and ideal life, but it was better than a lot of other people. The husband was once again the breadwinner in the family while the wife stayed home. The wife would cook and clean and take care of the house. Their children would get educated, but might have to stop and be pulled out early so they could help out at the store their father ran. Sometimes, the wife even joined in as well, provided that all the duties back home were taken care of. Their homes weren't also the best or in the best condition, but they were able to live with it. It was a home which provided them with shelter, and they couldn't be happier. <br> | ||
| + | <br> | ||
| + | <br> | ||
| + | |||
| + | ===Lower Class=== | ||
| + | The Lower Class was not were someone wanted to be living. It was the lowest of the three main classes during the Victorian Era and was by far the worst. People in the Lower Class worked long hard hours and got paid very little. They lived in the worst housing the London could offer or worse, on the streets. The Lower Class was divided into two subclasses: The Working Class and The Poor.<ref>Jacob (2013). 19th Century England Social Hierarchy. Hierarchy Structure.</ref> The Poor had no chance at getting themselves out of the hole that they were in since no one would offer them a job, but the Working Class wasn't much better, The only perks that they got were work, food, and everyday shelter. It was very hard for members of the Working Class to pull themselves out and into the Lower Middle Class. | ||
| + | <br> | ||
| + | <br> | ||
| + | ====The Working Class==== | ||
| + | Even though members of this class held jobs, they were considered part of the Lower Class. These jobs that they held were the low end, low paying, and hard labor jobs. These jobs included factory workers, seamstresses, miners, sweepers, and cleaners.<ref>Jacob (2013). 19th Century England Social Hierarchy. Hierarchy Structure.</ref> They weren't the best jobs to hold during this era, but it was still at least a job. <br> | ||
| + | Members of this subclass worked long hard hours day in and day out, following the same backbreaking routine. If they missed a day at work, they faced the possibility of high disciplinary issues from their bosses and even running the risk of being fired from their job. If they got fired, they would have to find new work quickly or else they would fall backwards into the Poor. <br> | ||
| + | Fall back into the Poor was not the ideal situation. If that happened, members of the Working Class ran the risk of losing their house, job, and the ability to put food on the table for their family every night. It was a hard line between working and dropping down a level, but most were able to keep their jobs and balance it with their everyday lives. <br> | ||
| + | Family life for them was rough, but it was also manageable. They were able to afford a house, even if it wasn't the best house available for them. It was too hard for the life to stay home and doing cleaning, so she also went out and worked. The more money the family brought into the household, the better off they would be in the long run. <br> | ||
| + | Child labor was also on the rise during this time period since families sometimes couldn't bring in enough money for the household, so child would go out and work in factories. Child labor was something that the government was trying to stop, but ultimately couldn't. Families were desperate for money and would do anything to get as much of it as they could. They lived in a society where the Aristocrats were hogging all the money for themselves and spoiling themselves with it. | ||
| + | <br> | ||
| + | <br> | ||
| + | |||
| + | ====The Poor==== | ||
| + | There was absolutely nothing good about being in this class. The Poor were the absolute lowest and filthiest class. They didn't have any stable jobs, were usually homeless, and couldn't find much food at all to provide for themselves.<ref>Altholz, J. (1973). Victorian England 1837-1901: Bibliography and Historiography. Albion: A Quarterly Journal Concerned with British Studies, 5(4), 274-278</ref> There were many causes that put people into this class, and all of them are very sad. Loss of job via firing was a main cause. With the loss of a job, they didn't have a steady income anymore to pay the rent with or buy food. <br> | ||
| + | The Poor would sit out on the streets and alleyways begging for any spare money people were willing to give. They desperately needed money, but those in the Middle Class needed it also.<ref>Altholz, J. (1973). Victorian England 1837-1901: Bibliography and Historiography. Albion: A Quarterly Journal Concerned with British Studies, 5(4), 274-278</ref> The Poor occupied different spaces of London and they became well known with the general population as the places were the Poor lived. <br> | ||
| + | Some members of the Poor did live in homes, but they were the worst of the worst. The homes were tiny, cramped, and disgusting. There was barely any space for them to live, cook, and sleep in most cases. <br> | ||
| + | Family life for the Poor wasn't the best either. Families usually didn't start out in the Poor, but a loss of job on the breadwinners side can easily vault them into the Poor. Their children would be labeled as the Poor and have to live an awful childhood with no education and barely any food for the entire family. It was not the ideal living situation at all. <br> | ||
| + | There was a sharp divide between the Working Class and the Poor. One could easily determine which class someone belonged to by looking at their clothing, eating habits, and personal hygiene. The two subclasses didn't intermingle with each other at all. The Working Class made sure that they never joined the Poor, while the Poor was always trying to find opportunities to join or rejoin the Working Class. <br> | ||
| + | It was sad to see the amount of people living in the Poor. It wasn't the best life for them to live at all, but they were able to make the most out of what they were given. This or the Working Class was definitely not the class to be in, even if the Working Class got paid for their work and got housing. <br> | ||
<br> | <br> | ||
| − | |||
| − | |||
<br><br> | <br><br> | ||
| − | == | + | |
| + | =Comparison of Norman and Victorian Architecture and Social Classes= | ||
| + | {{Infobox | ||
| + | |title = Comparing Norman and Victorian Architecture and Social Classes | ||
| + | |bodystyle = width:25em | ||
| + | |image = [[File: IMG_1108.JPG|x450px|alt=Milestone Image]] | ||
| + | |label2='''Location''' | ||
| + | |data2=''Victorian Style Corner Building'' | ||
| + | |label3='''Photo taken by''' | ||
| + | |data3=''[[User:Dmpayette|Dakota Payette]]'' | ||
| + | }} | ||
| + | The Norman and Victorian Eras are two completely different eras no matter how one may look at it. The technology and architecture was far more advanced in the Victorian Era than in the Norman Era, yet the Normans were able to accomplish great feats with what little technology they had. Their social classes contained a similar pyramid style structure with the majority of people at the bottom and less and less at the top. Even though they shared this similar social structure, the types of classes in them have completely different structures. <br> | ||
| + | These two eras hold great history within England's past, and it's worth looking back at them, especially the Norman Era since it was close to 1,000 years ago. The actions taken in the past with these two important eras has shaped England to what it is today. <br> | ||
| + | <br> | ||
| + | ==Comparison of Architecture and Social Classes== | ||
| + | There is a lot to compare about the two eras with their architecture and their corresponding social classes. I created a brochure that goes through and explains the types of characteristic of the two styles of architecture and compares them along with the two different but similar structure to their social classes. The architecture in the Norman Era was very defined and rigid with little room for variation. The Normans were really consistent with their building styles and wanted everything to be the way they wanted it to be. With the Victorian Era, it was the rise of the social classes and highlighting their way of life, especially with the Middle Class. The architecture of the era coexisted with the start of the Industrial Era, so much of the it was influenced by that historical event. The layout of the social classes was also influenced by the industrial era since those working the hard manual labor jobs were part of the Lower Class. To read more about the brochure that goes into these two different eras, click the link below. <br> | ||
| + | https://londonhuawiki.wpi.edu/index.php/File:Norman_and_Vic_Arch_and_Social_Classes_Brochure.pdf | ||
<br> | <br> | ||
| − | |||
| − | |||
| − | |||
<br> | <br> | ||
| − | + | ||
| − | + | =Norman Architecture Gallery= | |
| − | + | (all photos in gallery taken by [[User:Dmpayette|Dakota Payette]]) | |
<gallery mode="packed"> | <gallery mode="packed"> | ||
| + | Image:IMG_0340(2).JPG|Drawing of Building the Cathedral | ||
Image:IMG_0302.JPG|Wooden Nave Ceiling | Image:IMG_0302.JPG|Wooden Nave Ceiling | ||
| − | Image: | + | Image:IMG_0256(2).JPG|First Level Arch |
| − | Image: | + | Image:IMG_0257(2).JPG|Second and Third Level Arches |
| − | Image: | + | Image:IMG_0312(2).JPG|Drawing of Where Lady Chapel Was |
| + | Image:IMG_0311(3).JPG|Cathedral Now | ||
| + | Image:IMG_0344(4).JPG|West Tower and Octagon Tower | ||
| + | Image:IMG_0357(3).JPG|Side of West Tower and Nave | ||
| + | Image:IMG_0427(3).JPG|Backside of West Tower | ||
| + | Image:IMG_0369(2).JPG|First Level Arch | ||
| + | Image:IMG_0375(3).JPG|First, Second, and Third Level Arches | ||
| + | Image:IMG_0368(3).JPG|Nave Ceiling at Ely Cathedral | ||
| + | Image:IMG_0379(2).JPG|Under the Octagon Tower | ||
| + | Image:IMG_0393(3).JPG|Wooden Model of Original Support Structure | ||
| + | Image:IMG_0394(2).JPG|Drawing of Original Support Structure | ||
| + | Image:IMG_0407(2).JPG|Wood from Original Support Structure | ||
| + | Image:IMG_0406(3).JPG|Extra Supports | ||
| + | Image:IMG_0416(2).JPG|Angel Panels | ||
| + | Image:IMG_0411(2).JPG|Blue Stained Glass Window in Octagon Tower | ||
| + | Image:IMG_0412(2).JPG|Red Stained Glass Window in Octagon Tower | ||
| + | Image:IMG_0455(2).JPG|Entrance to Winchester Cathedral | ||
| + | Image:IMG_0462(3).JPG|Supporting Arches for Winchester Cathedral | ||
| + | Image:IMG_0460(3).JPG|Nave Ceiling at Winchester Cathedral | ||
| + | Image:IMG_0458(3).JPG|West Window | ||
| + | Image:IMG_0476(3).JPG|Front Ceiling Design in East Front | ||
| + | Image:IMG_0476(2).JPG|Back Ceiling Design in East Front | ||
| + | Image:IMG_0481(2).JPG|Support Wall in East Front | ||
| + | Image:IMG_0490(3).JPG|Quire Stalls | ||
| + | Image:IMG_0493(4).JPG|Tomb of Henry of Blois | ||
</gallery> | </gallery> | ||
<br><br> | <br><br> | ||
| + | |||
| + | =Victorian Architecture Gallery= | ||
| + | (all photos in gallery taken by [[User:Dmpayette|Dakota Payette]]) | ||
| + | <gallery mode="packed"> | ||
| + | IMG_1110.JPG|Roof of Leadenhall Market | ||
| + | IMG_1116.JPG|Center Roof Piece | ||
| + | IMG_1115.JPG|Victorian Style Shops | ||
| + | IMG_1120.JPG|Narrow Side Street in Leadenhall Market | ||
| + | IMG_1127.JPG|Another Narrow Side Street | ||
| + | IMG_1121.JPG|Roof Over Narrow Side Street | ||
| + | IMG_1117.JPG|Entrance to Leadernhall Market | ||
| + | IMG_1122.JPG|Another Entrance to Leadernhall Market | ||
| + | IMG_1108.JPG|Corner Building 1 | ||
| + | IMG_1098.JPG|Corner Building 2 | ||
| + | IMG_1099.JPG|Corner Building 3 | ||
| + | IMG_1100.JPG|Narrow Side Street | ||
| + | IMG_1102.JPG|Shops and Housing | ||
| + | IMG_1092.JPG|Residential Housing or Offices | ||
| + | </gallery> | ||
| + | <br> | ||
| + | <br> | ||
=Conclusion= | =Conclusion= | ||
| − | |||
In this section, provide a summary or recap of your work, as well as potential areas of further inquiry (for yourself, future students, or other researchers). | In this section, provide a summary or recap of your work, as well as potential areas of further inquiry (for yourself, future students, or other researchers). | ||
| − | + | Overall, this milestone was a wonderful accomplishment. I came out of this experience with a lot more knowledge than before about Norman and Victorian architecture and lifestyle. I didn't know much about architecture or lifestyle during the Norman and Victorian Eras, so I was able to learn a lot from the research that I was able to gather. I did know a little about the basics of architecture and lifestyles, but not as in depth as the two eras I researched. <br> | |
| − | + | For further research, one might be able to look into different eras in English history and make a timeline of the different types of architecture from the Romans to now. That way, people can look at how the different styles of architecture evolved over time and as technology increased. More research can also be devoted to the lifestyle from Roman England through the feudal Middle Ages and into today. England is an ever changing society, and that should be documented in multiple ways. People in different eras lived lives that we can't even imagine living, so the best thing to do to understand it is look at as many examples as we can. <br> | |
| − | |||
| − | |||
| − | |||
| − | For | ||
<br><br> | <br><br> | ||
| − | |||
| − | |||
| − | |||
| − | |||
| − | |||
| − | |||
| − | |||
| − | |||
| − | |||
| − | |||
| − | |||
| − | |||
| − | |||
| − | |||
| − | |||
| − | |||
| − | |||
| − | |||
| − | |||
| − | |||
| − | |||
| − | |||
| − | |||
| − | |||
| − | |||
| − | |||
| − | |||
| − | |||
| − | |||
| − | |||
| + | [[Category:Art Projects]] | ||
| + | [[Category:Philosophy & Religion Projects]] | ||
| + | [[Category:History Projects]] | ||
| + | [[Category:2017]] | ||
| − | + | =References= | |
Latest revision as of 11:49, 22 June 2017
Comparing Norman and Victorian Architecture and Social Classes
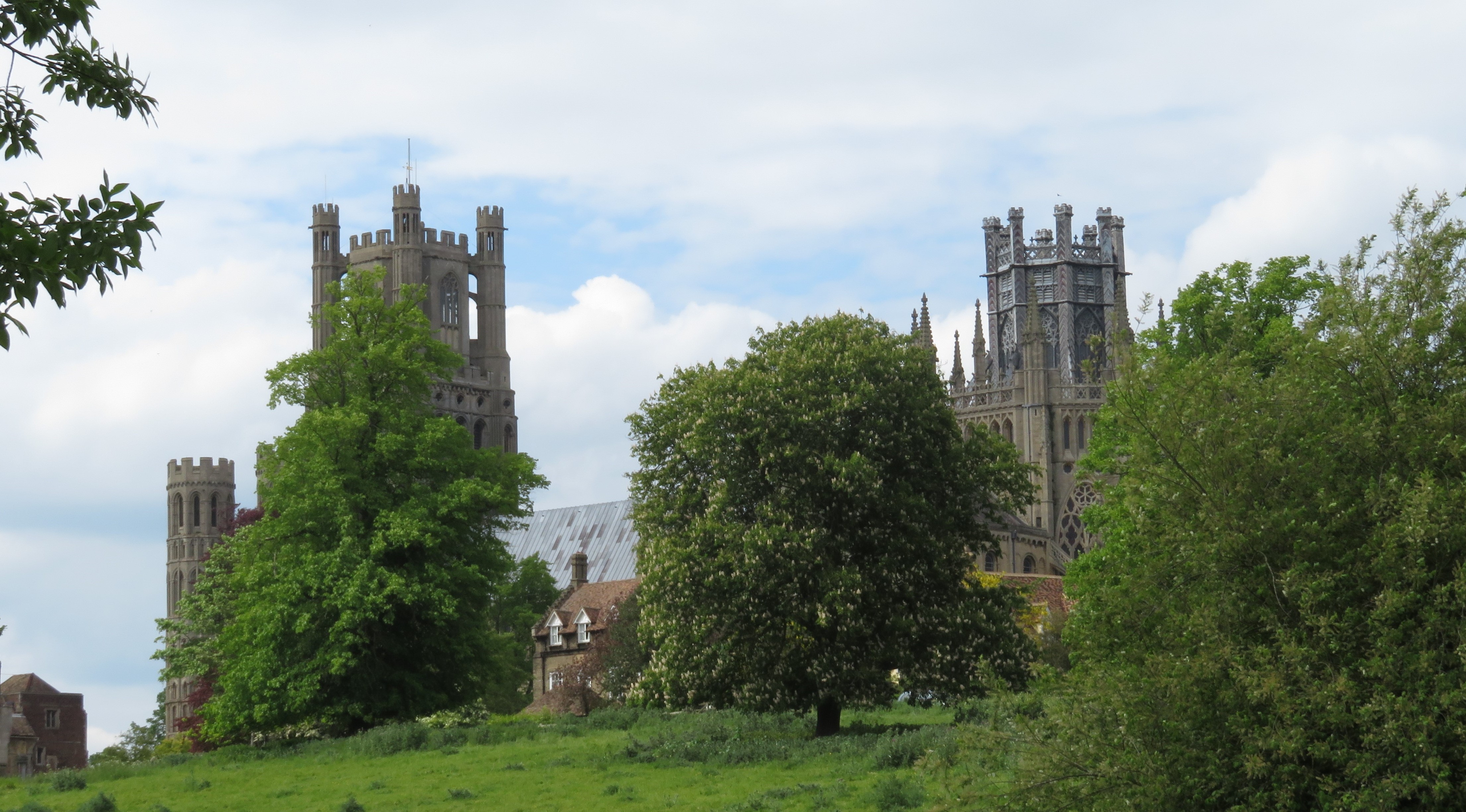 | |
| Location | West Tower and Octagon Tower at Ely Cathedral |
|---|---|
| Photo taken by | Dakota Payette |
Contents
- 1 Comparing Norman and Victorian Architecture and Social Classes
- 2 Abstract
- 3 Introduction
- 4 Architecture and Social Classes in the Norman Era
- 5 Architecture and Social Classes in the Victorian Era
- 6 Comparison of Norman and Victorian Architecture and Social Classes
- 7 Norman Architecture Gallery
- 8 Victorian Architecture Gallery
- 9 Conclusion
- 10 References
Abstract
England's history is very long and rich throughout the years. Many settlers have come and gone, but their impact can be seen in the land many years later. My goal for this project is to highlight the architecture in two different time periods and the influence of the social classes and compare the two, looking for any similarities and how they have changed. During the Norman period, the lives of the inhabitants revolved around the Church and the Royal Family. Subjects were fell into different categories that came under . Jumping ahead to the 19th century during the reign of Queen Victoria, the architecture and design of markets that average citizens went to was determined by their social class. I've taken three different history classes at WPI so far, with one involving the history of the British Empire from the American Revolution to Brexit. The major takeaways from this milestone are trying to find examples of Victorian style architecture and how it influenced the lives of the people.
Introduction
This project covers two important historical eras in English history: The Norman Era and the Victorian Era. There is a great difference between the two eras that I'm comparing, and I will show that difference by comparing the architecture of the important buildings and the differences in every social class in the two eras. It's really interesting to see the changes of England as time got more modern and advances were being made in technology, and that's what this project is covering. There have been lots of studies into the different architectures and social classes of the two eras, but this project looks at the specific architecture structures and how they were used to define the eras. This is a completely new aspect for me since I've never really studied architecture. I took many drafting classes in high school so I knew a lot about architecture. but never actually looked at architecture over time. This project will help me study architecture over time and look at how it impacted peoples lives.
Architecture and Social Classes in the Norman Era
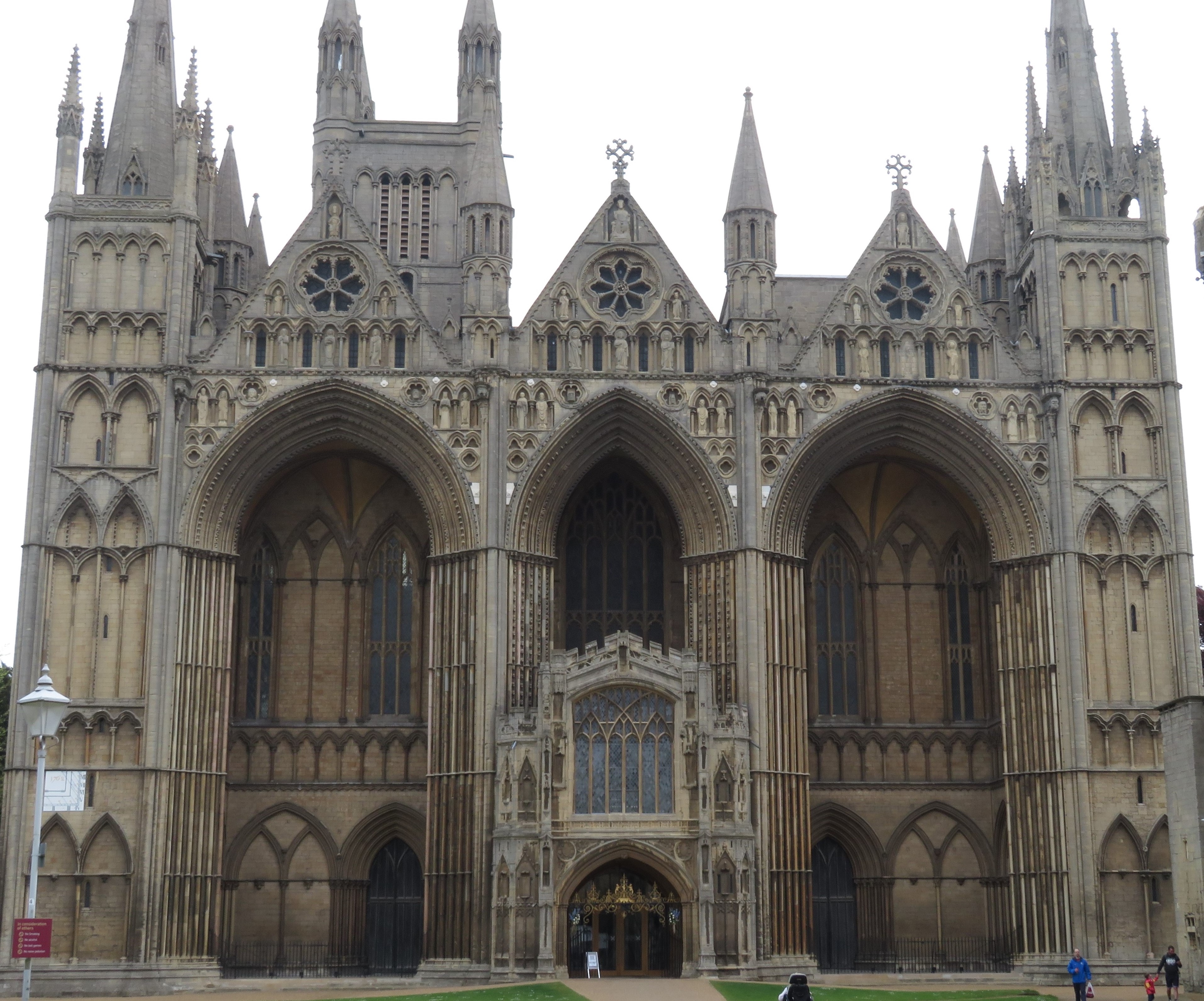 | |
| Location | West Front of Peterborough Cathedral |
|---|---|
| Photo taken by | Dakota Payette |
Medieval England was a cruel time for mostly anyone but members of the Royal Family and of the clergy. Members of the Royal Family even had rough patches like King John in the early 1200s. John had to live up to the shadow of his older brother, King Richard, and he also had to stop the barons in the north from rebelling against the crown. King John's downfall was his allegiance to the Church. He went behind the back of Pope Innocent III, a move that many Englishmen didn't see coming, so the pope excommunicated King John.[1]
The Pope had a huge influence not only in England, but all over Europe. Different denominations of Christianity dominated medieval European countries, and England was no exception to this. Many cathedrals were built once William the Conqueror had complete control of England after his invasion in 1066. The cathedrals were built using Norman and Gothic styles of architecture, such as high vaulting ceilings and tall arches. These cathedrals were not built over night, however, but rather over many decades. By the time they were finished, William was no longer king, but he had a lasting impact on the architecture of many of them.
Three individual cathedrals are what will be highlighted in this project: Peterborough, Ely, and Winchester Cathedrals. These three cathedrals were all built after the Norman conquest of England; Peterborough in 1118 after a devastating fire destroyed the second abbey, Ely in 1083, and Winchester in 1079. The cathedrals stand out against the English countryside as tall and prominent buildings. They shaped the towns they were built in and the social classes of villagers who settled there.
Architecture of Peterborough, Ely, and Winchester Cathedrals
Peterborough Cathedral
The groundwork for Peterborough Cathedral had been laid long before work for the Norman cathedral had started. The second abbey that was built had burned down in 1116, and the now King Edward wanted it to be rebuilt using Norman styles of architecture. Once the charred remains were removed from the site, ground broke for the building of the third abbey. The third abbey was meant to overpower the history of the previous two abbeys, and through many years of building, that goal was accomplished.
The third abbey that was built was huge in scale to the rest of the tiny village that surrounded it. It was built by using limestone from a local quarry in Barnack, one that was also used to provide limestone to Ely and Norwich Cathedrals. The entire West Front of the cathedral was built between 1118 and 1238 and extended all the way towards the Nave. [2]
Peterborough Cathedral was known for its beautiful West Front and painted wooden ceiling tiles that date back to 1230. [3]The extended West Front was an addition to the cathedral once the main part of the Nave was finished. The new West Front included three huge arches that make up the grand entrance to the cathedral. The nave ceiling has been repainted only twice during its existence, but has still kept its original design
The long nave is supported by many arches that run alongside the walls of the cathedral. The styles of the arches change on each level of the cathedral. The first level arch is the tallest of the three when compared to each other. It's a single arch that spans the width between the support columns. The second level arch is divided in half and has a support column running down the middle. It is the same width as the first column, but shorter and divided into to smaller arches. The third level arch is divided into three separate arches with the middle arch being taller than the two along the outside. Again, it is the same width as the other two arches, but is even shorter than the second level arch. This style of arches in the support walls of the cathedral is a common practice in Norman style architecture. The massive support columns and rounded arches shown in the pictures below categorize this cathedral to be in Norman (or Romanesque) style.
Along the outside of the cathedral, there was a Lady Chapel named after the Virgin Mary. It was an addition to the South Transept of the cathedral in 1280.The Lady Chapel was richly decorated on the inside with many stained glass windows and beautiful acoustics. It stood for almost 400 years before it was demolished during the civil war in 1650. The limestone that was used to create the Lady Chapel was sold to pay for repairs to other cathedrals around the area that had been damaged by the English Civil War. Some details from the Lady Chapel can still be seen in today's cathedral. The wall of the cathedral that was shared with the Lady Chapel still has some original Norman windows. There are some small surviving Normal style windows on the walls of the Cathedral and on the South Transept that was on the inside of the Lady Chapel.
Ely Cathedral
Much like Peterborough Cathedral, Ely Cathedral had a long history even before the Norman Conquest in 1066. The first groundwork for the site happened in 672, but the cathedral that stands there today was completely built by the Normans in 1083. [4] Ely Cathedral is known for its towering Octagon Tower and West Tower. Together, the two towers dominate the English countryside and the small town of Ely.
The entrance to Ely Cathedral doesn't compare to the magnitude of Peterborough's West Front, but the beauty and architecture of the entire outside of the cathedral outweighs Peterborough. There are a lot more Norman details included with Ely Cathedral that are still standing today. It does share the column and arch system in the central Nave that Peterborough has. Out front, Ely's West Tower is the predominate feature. The design on the ceiling is similar to Peterborough's nave, but its style is completely different. Peterborough's ceiling decoration highlighted Norman architecture and stories of Norman history. Ely's ceiling decoration is much more Victorian in style, having been repainted and reconstructed many times in its history with beautiful Church related scenes.
The entrance to the cathedral takes visitors right under the West Tower. standing at a towering 215 feet high and 288 steeps up. The Octagon Tower doesn't stand as tall as the West Tower does with only 165 steps, but it's the tower that gets the most attention from visitors. [5] The Octagon Tower is located where the West and East Fronts meet the North and South Transepts. The walls of both fronts and transepts merge together to create the octagon pattern that forms the base of the tower. Eight support columns on the ends of the fronts and transepts branch outward towards the center of the choir. The branching effect creates a dome within the cathedral and gives way for the octagon to take shape. Stained glass windows on the walls connect the fronts to the transepts and provide for more beauty to the area than just blank limestone walls.
The Octagon Tower, however, was a replacement tower. There was an original Norman Tower that was built when the cathedral was first built by the Norman architects. The tower collapsed in 1322 under immense weight and lack of support. The rest of the cathedral had been saved, but the tower was lost. Henry II had his own personal master carpenter, William Hurley, design the Octagon Tower that is standing today. As soon as the rubble from the Norman Tower had been cleaned up, work began on the Octagon Tower which took a total of 14 years. The original wood that were used as support beams for the tower are still inside the support structure. Extra beams have been added over the years, but the original support still stands.
Inside the Octagon is absolutely beautiful. Panels with painted angles line the walls of the tower, and above that, red and blue stained glass allows for light to enter the tower. Each of the 32 panels in the tower are painted of a different angel. Some of the panels can be removed so that vistors can look down on to the choir singing below. The panels are part of the support structure that was created by William Hurley when he design the new and improved tower. A design that was inspired by Romanesque design covers the top most part of the panel, making it look like a tiny Norman arch.
Winchester Cathedral
Winchester Cathedral is the oldest of the three cathedrals, dating all the way back to 1079. Just like the first two cathedrals, this wasn't the first abbey to be built on the site. The first cathedral to be founded on the site was back in 642 and expanded in 971. When the Normans came and saw the abbey that was there, they looked at it with disappointment. A new abbey needed to be built, so in 1079 they got to work on a new one. The building was commissioned and designed by Bishop Walkelin. The West Window at the main entrance to the cathedral was destroyed by Parliamentary troops during the English Civil War. It was rebuilt in the years after the war using the shattered glass that was found around the site.
The limestone that was used for the cathedral was taken from quarries in Binstead, The design of the cathedral is quite different from those of Peterborough and Ely on the inside. Winchester has the longest nave of the three, but its support system and ceiling are very different. The difference between cathedrals was due to Winchester Cathedral being completely remodeled between 1350 and 1410. The supporting walls are equally spaced between columns with high Norman pointed arches. These arches go about two thirds up the wall. At the top, multiple sets of doorways and balconies overlook the nave. Each arch has its own set of doorways and balconies. Above that resides a set of three arched windows with pointed tops. The ceiling design in the nave is also different from the ones in Peterborough and Ely Cathedrals. There is no hanging design on the ceiling, but rather detailed craftsmanship in the limestone. From each of the support columns along the walls comes the tree branch design, much like the one in Ely Cathedral when supporting the Octagon Tower. The tree branch design spreads out in a semicircle while some overlapping occurs with the columns on either side of it. All of the columns on both sides of the nave meet exactly in the middle of the ceiling. The tree branch design occurs again in the East Front of the cathedral between six different support columns
Unlike Peterborough and Ely Cathedrals, there is no central tower with Winchester Cathedral. The inside of Winchester Cathedral, however, has a lot more attention to detail. Bishop Walkelin did a marvelous job in designing what the cathedral would look like. The Quire stalls under the main part of the cathedral have survived from the when construction first started on the Norman cathedral. In the middle of the Quire stalls is a 12th century tomb. The remains inside the tomb are unknown, but it is believed to contain Henry of Blois. Henry of Blois was the Bishop of Winchester from 1129 to 1171 and brother to King Stephen, who reigned England from 1135 to 1154.
Social Classes in the Norman Era
The Norman Conquest of England occurred during the beginning of the High Middle Ages, which was about the midway point during Europe's Medieval Age. In medieval societies, a typical system of social classes occurred within each empire. At the head of every empire was the Royal Family, followed by members of the high clergy. These two had interconnecting roles in the medieval society and were the two support pillars for the each individual empire. [6] Under them came the Dukes and Barons who ruled over different division of the empire that were granted to them by the King. These Dukes and Barons kept peace and order in each of their divisions so the Royal Family wouldn't have to deal with local conflicts. [7] Below them were the Knights of England, ready to head into battle at a moment's notice. A good percentage of the population in Norman England were knights, but they didn't outnumber the lowest class. The lowest class was made up of the Peasants, Freeman, and the Serfs. [8]
The Royal Family and the Clergy
At the head of every empire is the monarch or emperor that rules it. During medieval England, the monarch at the throne was ever changing during the Anglo-Saxon era. When William and the rest of the Normans conquered the area, they set up a agnatic/patrillineal primogeniture monarchy, which is where the eldest son born to the king will take the throne next. The Norman Kings had the utmost control over the land they governed, and they claimed that they were put onto the Throne of England by God's Right. [9] In God's eye, they were chosen by Him to be placed onto the throne because they had the right skills and courage to be King. Only Kings had sit on the English throne, but that would change in 1553 when Queen Mary I came into power. Her claim to the throne was that she was the first of two daughters by the then late King Henry VII. [10]
The reigning monarch of England had very close ties to the Pope and the Christian Church, aside form King John I. John I was excommunicated by Pope Innocent III between 1208 and 1214. [11] Every monarch has been crowned at Westminster Abbey since 1066 when Harold II was crowned there. Harold II was the last Anglo-Saxon King to be crowned before William invaded just a few short months later. Together, the King and the Clergy shared an excellent relationship during this time period.
Living in the time of the High Middle Ages as a member of the Royal Family or the high Clergy was an exclusive right, but it also came with responsibilities. As King of England, the monarch needed to keep the country intact and safe from any threats. Those threats during the 12th and 13th centuries usually came from France, a fierce rival with England for almost its entire history. The Anglo-French War between 1203-1204 highlights the high tensions between the two countries. [12] Even though they did not like each other, but they did share the same religious beliefs in both being Roman Catholic. Their common share of religion, however, wasn't enough to hold the two countries together.
Dukes and Barons
Below the Royal Family came the Dukes and Barons. These Dukes and Barons were the backbone in keeping the country functioning. They ruled over different divisions of the land and held their property rights, but they followed the laws of the reigning monarch.[13] They didn't want to disobey the monarch, for they could find themselves and their family out of their position and castle. If there was another noble family, they could claim the rights to their lands and take over their position[14]
If a group of Dukes and Barons banded together, it can cause trouble for the reigning monarch. King John I was unfortunate enough to have this happen to him when he was demanding too much tax. They had had enough of John's tyrannical rule and wanted justice, so they demanded him to sign the Magna Carta, a doctrine that took away some of the powers from the monarch and handed them to the people. [15]
The Dukes and Barons weren't the best of people, however, as they treated the peasants that were below them very poorly. Only a few Dukes and Barons actually treated people lower than them with respect, but the majority of them didn't. The Dukes and Barons also had the nicest living conditions than anyone else who lived in their village or town. They usually lived in small stone castles near the town center and housed servants to keep the place clean and cooks to cook them food.
Knights of England
The Knights of England are what made up the bulk of the English medieval army. They were the ones who were called upon by the Royal Family, Dukes, and Barons when England needed to fight and protect its kingdom. Knights weren't always the only ones in the army however, as there were also archers and other lower leveled swordsmen. But it was the knights were the ones who gained the most credit for being in the army. [16].
They had been trained to fight with swords and protect themselves in battle with armor, shields, and heavy chainmail. Knights that were closest to the King and his royal officials often helped to protect the King while in battle. They were the ones who flanked him when he charged into war and helped provide tactical decisions to the King. They fought with tooth and nail to protect their country from any enemies that might stand in their way. It was hard work for them, but they were able to keep up with the demanding life.
When not in battle, knights were working back in their home villages and towns. They could be working in the fields, helping to grow crops and provide for the town, building new structures to expand the tower to provide for more people, or training in fighting, whether it was improving their own fighting skills or teaching the young ones in the village how to properly fight in battle using swords, bows and arrows, and axes.
The life of a knight also took a toll on their wives. Women weren't allowed to go off and join the army, so they had to stay home. At home, they kept the household running and worked in the fields. Since there was no mail service back then, they could only hold on to the hope that their husband was still alive and fighting in wars. It was devastating news for a family to learn that their husband, father, and brother was killed in combat, but it came with the honor of knowing that he died bravely, fighting for his country.
Freemen and Serfs
These two groups of people had the lowest social status when it came to medieval England. The freemen were the wild and free people of the land, having no ties to anyone or to any one place. The serfs, on the other hand, we the ones who did the dirty, back breaking work to keep the country surviving on the inside.[17]
Having earned their freedom, the freemen were allowed to farm on their own portions of land and provide for their needs. They didn't have to give a portion of their crop to someone higher up and had the ability to work when they wanted. However, they couldn't escape this rank of a freeman and move up into a higher rank. [18]
Freemen usually had small families, and they were able to provide for just themselves and their families. They could travel around and trade their spare crops for other medieval goods that might be needed. The wives usually stayed at the small home they owned and sometimes helped out with the farming, but that was usually left to the male children. On most occasions, the wife would stay inside and work on duties inside the house. However, their lives were by far better than their lower counterpart, the serfs.
Serfs were the largest in number in medieval England but the poorest and lived the hardest life. The serfs were tied to the land that they worked on, which was usually owned by a noble vassal or higher middle class citizen. [19]They worked day in and day out with only one or two days off throughout the year. They worked in the fields, harvesting crops and keeping animals in line. Families would all fit into a small two or three room hut made of wood and straw. If their homes caught on fire, they let them burn, for it was easier to rebuild a new home than to waste precious water in trying to put the fire out and live with the charred remains.[20]
On average, a family of serfs ate meals that consisted of only milk, rye, and some other breads. If houses were lucky enough, they could have a small stove in there to cook the bread. Even though it was a huge fire hazard, it was better than the alternative, which was taking the kneaded dough to the local baker. The local baker would cook only kneaded dough in his oven and wouldn't let anyone pay to have him knead their dough.
The serfs had no respect with anyone in medieval England. Their families were lowborn enough that they couldn't be considered for military training with knights or archers. It was impossible for serfs to drag their family name out of the rut and become normal subjects living in villages with no lords to look up to. They were tied to their family name and serf life forever. No matter what their children were able to accomplish, it wouldn't matter. They were stuck in the the life of a serf.
Architecture and Social Classes in the Victorian Era
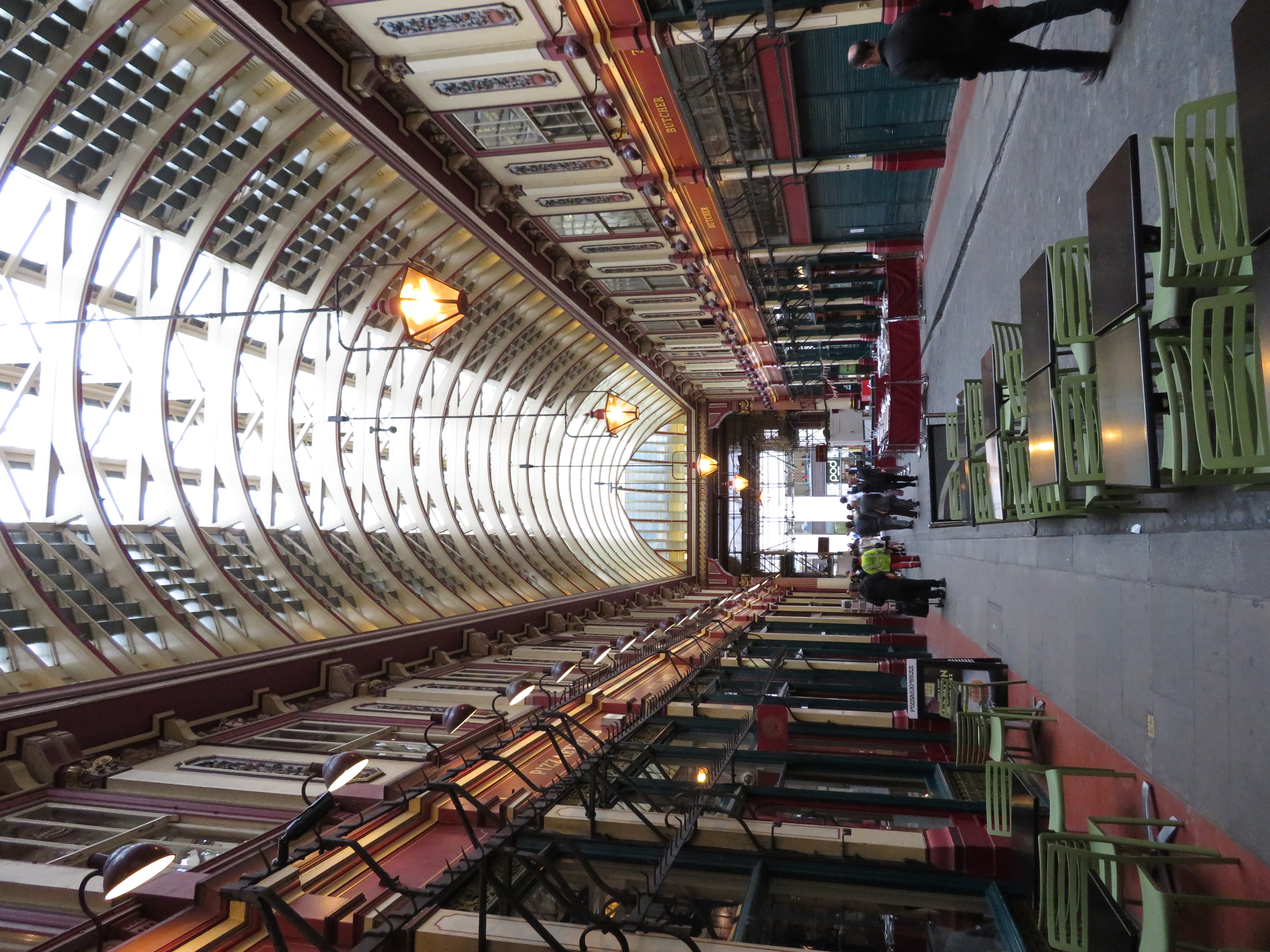 | |
| Location | Main Street at Leadenhall Market |
|---|---|
| Photo taken by | Dakota Payette |
England history is very rich, spanning back to the Roman Empire and Hadrian's Wall. England has changed dramatically over its plus 2,000 year history, and those changes can be seen in everyday life. The Victoria Era saw great change in England with the installment of the longest ruling monarch yet, Queen Victorian. Her reign over England was from 1837 until her death in 1901. Her coronation brought change throughout the Empire, and especially in the city of London. The Industrial Revolution was starting to take full swing towards the end of the era which provided to be a huge swing in momentum for England. Social classes in London were changing along with the architecture of the buildings. With the new technology that was being implemented, new jobs could be created in areas that were't ever seen before. Steel and iron workers dominated the new job growth along with factory workers and builders. The Victorian Era was an exciting era to be alive with many different changes taking place.
Architecture of the Victorian Era
London had gone through many different changes over its past, but the entrance into the Victorian Era was definitely a huge change. The city was becoming more modernized than ever before. The Industrial Revolution was the major driving force in shaping the way that London is today. While the city was expanding due to the Industrial Revolution, many markets opened up in the side streets of London. They were filled with small shops that Middle Class residents visited mostly everyday. To highlight the architecture of some of these markets and side streets, this architecture section will go through Leadenhall Market, the side streets of Cecil Court and St. Martin's Court, and the Victorian Walk Exhibit at the Museum of London.
Leadenhall Market
Reconstructed in 1881, Leadenhall Market is a prime example of the style of architecture during the Victorian Era. It was filled with tiny quirky shops for Middle Class residents to enjoy. There were many types of shops, such as food, basic essentials, barbers, and clothing stores outlets. This market was a typically everyday scene for people during this era. It was were they were able to be themselves and have fun shopping.
The architecture of Leadenhall Market that stands today was designed by Sir Horace Jones, but the market location dates all the way back to the 14th century. It had been changed over the years, but became a staple during the Victoria Era. The roof was added when Sir Horace Jones redesigned the market and added a roof onto it so it could stay open during nasty weather. The sides of the market were redone to match the style of the Victoria Era.
The main street of the market was very wide and could accommodate for multiple lanes of traffic, but the side streets were very narrow. This was a common practice for the Victorian Era. The narrow streets allowed for the businesses to be bigger and to have bigger storage rooms in the back of their shops. Sir Horace Jones created this design so that it would also be harder for thieves to escape on the narrow streets. Thieves would be meet with stark opposition from the huge crowds around them, filling up both sides of the street.
Not only did Sir Horace Jones reconstruct the inside of the market, but he also redesigned and refurbished the entrances to the market. Old stone and concrete headings lined the entrances to the market. The stones had been weathered a lot during their history, but Sir Horace Jones wanted them to remain in place to show the history behind the market. It was old to begin with, but Sir Horace Jones want to show that to the public when they entered the market.
Cecil Court and St. Martin's Court
As the city expanded, more streets needed to be created in order to accommodate housing for everyone. A lot of this expansion went on during the Victoria Era and Industrial Revolution. Many people were leaving the farmlands in the countryside and heading into the city, trying to find work in a factory or business place. With the expansion, new jobs needed to be created for everyone that was moving into the city. They couldn't add on to existing jobs because the employers couldn't handle paying that many workers, so locals and newcomers alike started setting up their own jobs.
In order to accommodate the growing population size, architects planned out lines of streets were close together. They constructed tall buildings and narrow streets, with the streets usually only allowing for one direction of horse drawn carriages at a time and pedestrians on either side. These streets connected two parallel main streets together and provided for easier access for traveling. The buildings on the corners where the side street meets the main street were always fancier looking than the buildings on the narrow street.
Cecil Court and St. Martin's Court were two streets constructed during the Victorian Era that highlight this change. The buildings on either side of the street could go up as high as six floors. Those floors could either be used for residential housing or for office space. The ground floor was rented out to different businesses so that they could line the streets with shops. Some business owners lived just upstairs from their shows or had their offices up there. These side streets were always very busy and full of people hopping from shop to shop. Residents would run wire from window to window across the street to hang clothes from so they could dry, so there was plenty of shade for shoppers.
Victorian Walk Exhibit at the Museum of London
At the Museum of London, there is an exhibit called the Victorian Walk which takes visitors through recreated streets of the Victorian Era. The many shops and small streets in the exhibit make it feel like visitors are actually walking through streets in the Victorian Era. Sounds of people walking through the streets and of horses hooves walking across the cobble stone streets.The different shops include a toyshop, tobacconist, glass showroom, engraver, a baker's cart, grocer, tailor, and the bank. Many of these stores were located near each other for convenience of the shoppers walking around or riding on horseback through the streets. To read more about what each shop was like and to see pictures from the exhibit, click here.
Social Classes of the Victorian Era
The Victorian Era was full of change in England, and with that change brought the rise of different social classes. Social classes had been around for a long time, but the Victorian Era redefined them. There were three main classes in the Victorian Era: the Aristocrats, the Middle Class, and the Lower Class. Each class was divided up into smaller subclasses that together made up the entire class. [21]
Aristocrats
The Aristocrats were the ones to be during the Victorian Era. They were the wealthiest and by far the most powerful people in the whole of England during this time period. [22]At the head of the social class was the Royal Family and Queen Victoria herself. She was the center figurehead for the era, and many people looked up to her to lead them through the transitional period in Europe. Below her and her family were the Spiritual and Temporal Lords and Ladies that held almost as much power as her. Because of this, the Royal family and the lords can be grouped into the same general category. After that group came the Great Officers of State, which included members of parliament, barons, knights, and country gentlemen.[23] They held much of the local level power and were influential in shaping Victorian England. This was the class to be in during this era, and everyone was trying to work their way towards the top.
Royal Family, Spiritual Lords, and Temporal Lords
Being a part of the subclass of the Aristocrats was a privilege. One either had to be born into the Royal Family or be a member of a high Lord family. The Royal Family earned their way in for being the reigning monarch on the English Throne. At this time, it was Queen Victoria of House Hanover. She came to the throne after the death of King William IV in 1837. Her claim to the throne was her being the granddaughter of King George III, and since her three older brothers had died so early, there was no legitimate children left but her. [24]
Queen Victoria was the second to last monarch from The Hanoverian House before George V changed the name in 1917. He wanted to take away the German name from the English monarchy since the two countries were fighting each other during World War I. [25] Her family was very large, having nine children in total who were married out across great houses in other European monarchies. The influence that she had over other monarchs was huge since she gave her children to them to marry. She and the rest of her family also had a huge influence over England since she was the reigning monarch.
The Spiritual and Temporal Lords were right below the Queen and her Royal Family. The Spiritual Lords included the Archbishops of Canterbury and York, the Bishops of London, Durham, and Winchester. The Temporal Lords included the Life Peers, the Eral Marshal, Lord Great Chamberlain, and Hereditary Peers that were elected under the Standing Orders. [26]
Great Officers of State
The Great Officers of State were the advisers who were right below the reigning monarch, guiding them in ruling the Empire. The Great Officers of State included the Lords High Steward, Chancellor of Great Britain, and the Treasure. Also included was the Lords President of the Council, Privy Seal, Great Chamberlain, High Constable, and High Admiral, with the last member being the Earl Marshall. [27]
Each of these positions was an elected position by members of Parliament and the Queen herself, so it was a very select group of people. These different advisers helped the Queen and Parliament in decisions that reflected the best course of action for Britain and her Empire.
The extravagant life of these members was indeed to die for. They were the highest ranking elected official, but that came with a lot of responsibilities. They had the weight of the whole Empire resting on their shoulders, and that put a lot of pressure on them to do their job correctly and in a clean, simple way.
Middle Class
The Middle Class was by far the most populated group during this era, holding most of the everyday jobs but not as much wealth as the Aristocrats. Most people in the Middle Class usually stayed there for a while since it was too risky to quit their job, lose their income, and potentially fall into the Lower Class. The Middle Class was divided up into two subclasses: The Upper Middle Class and the Lower Middle Class.[28] The Upper Middle Class was the class that working people really looked up to and wanted to be. The Lower Middle Class was just as hardworking as the Upper Middle Class, but didn't receive as much money, benefits, or praise as those in the Upper Middle Class did.[29] Overall, the Middle Class was one of the better classes to be living in during this era. It was hard for them for them to join the Aristocrats, but very easily for them to fall down into the Lower Class if they didn't pull their worth.
The two subclasses within the Middle Class very easily defined. Sharp lines were drawn between the two subclasses, but people were still able to make friends and get to know others in the different class. There was a known social norm between the two classes: who invites who to dinner. Typically, residents in the Upper Middle Class invited those in the Lower Middle Class over for dinner quiet regularly. The two classes would get to know each other and talk over dinner. However, the Lower Middle Class residents couldn't invite the Upper Middle Class residents over to their house for dinner.[30] Their house didn't meet the standards of a house in the Upper Middle Class, and those residents wouldn't be caught dead in a house of a class that's lower than them.
It's these subtle social norms that produced the rift between the two different subclasses. Together, they created the Middle Class, but they are two different subclasses[31].
Upper Middle Class
The Upper Middle Class was most definitely the place to be during this era. This was the group of people who held a good majority of the wealth that could be distributed to the classes below them. They had worked really hard in their early life to climb themselves up to the class they're in, and it was worth it.
Jobs in the Upper Middle Class were the high end jobs that earned them a lot of money and respect. These jobs included being factory owners, large scale business men, bankers, doctors, lawyers, engineers, and clergymen.[32] They had earned these jobs through hard work and lots of education.
With these high end jobs came a lot of responsibilities for the men holding them. They had to be on time to work and know what they are doing so people don't become upset for them and leave to go somewhere else. The lawyers and doctors had to be extra careful because they were working with peoples personal lives and didn't want to mess it up at all.
Not only did men in this class have to worry about peoples lives at their workplace, but they also had to worry about their lives at home and their family. When one person from the family is inside the Upper Middle Class, the entire family is also. The wife usually stays at home with the kids, helping them learn for their future. If they were wealthy enough, they would hire cleaning staffs and cooks so that the wife wouldn't be stuck all day doing that. They could instead focus on other stuff like helping the kids and helping her husband with the fiances.
Another perk about being in the highest working class possible was the houses and neighborhoods. Men and their families in the Upper Middle Class had the ability to build their own houses pretty cheaply, so they all banded together and built their houses in the same neighborhood. If they didn't want to wait for a house to be built and prefer a move in ready house, there were plenty that London could offer to the affluent families.
Lower Middle Class
The other part of the Middle Class, the Lower Middle Class, didn't have the perks of living in the Upper Middle Class, but they definitely had it better than the Lower Class. Citizens in the Lower Middle Class held jobs like small scale businesses, shoekeepers, merchants, and civil servants. These jobs were sustaining enough for them, but didn't put them in the category as those higher up. These jobs that they held weren't life dependent either like the doctors and lawyers, so that's another reason why they didn't belong in the Upper Middle Class.
The typical workday for someone in the Lower Middle Class was very routine everyday. They would wake up in the early hours of the morning and head off to their local shop to prepare for the day. They needed to take inventory of what they had, make dough for freshly baked bread, and pick out flowers for the different displays. Even though most were small businesses, they did have a few employees working there to help out. It wasn't many since the businesses were small and didn't take in much income, but any help was definitely needed.
Family life for those in the Lower Middle Class wasn't the best and ideal life, but it was better than a lot of other people. The husband was once again the breadwinner in the family while the wife stayed home. The wife would cook and clean and take care of the house. Their children would get educated, but might have to stop and be pulled out early so they could help out at the store their father ran. Sometimes, the wife even joined in as well, provided that all the duties back home were taken care of. Their homes weren't also the best or in the best condition, but they were able to live with it. It was a home which provided them with shelter, and they couldn't be happier.
Lower Class
The Lower Class was not were someone wanted to be living. It was the lowest of the three main classes during the Victorian Era and was by far the worst. People in the Lower Class worked long hard hours and got paid very little. They lived in the worst housing the London could offer or worse, on the streets. The Lower Class was divided into two subclasses: The Working Class and The Poor.[33] The Poor had no chance at getting themselves out of the hole that they were in since no one would offer them a job, but the Working Class wasn't much better, The only perks that they got were work, food, and everyday shelter. It was very hard for members of the Working Class to pull themselves out and into the Lower Middle Class.
The Working Class
Even though members of this class held jobs, they were considered part of the Lower Class. These jobs that they held were the low end, low paying, and hard labor jobs. These jobs included factory workers, seamstresses, miners, sweepers, and cleaners.[34] They weren't the best jobs to hold during this era, but it was still at least a job.
Members of this subclass worked long hard hours day in and day out, following the same backbreaking routine. If they missed a day at work, they faced the possibility of high disciplinary issues from their bosses and even running the risk of being fired from their job. If they got fired, they would have to find new work quickly or else they would fall backwards into the Poor.
Fall back into the Poor was not the ideal situation. If that happened, members of the Working Class ran the risk of losing their house, job, and the ability to put food on the table for their family every night. It was a hard line between working and dropping down a level, but most were able to keep their jobs and balance it with their everyday lives.
Family life for them was rough, but it was also manageable. They were able to afford a house, even if it wasn't the best house available for them. It was too hard for the life to stay home and doing cleaning, so she also went out and worked. The more money the family brought into the household, the better off they would be in the long run.
Child labor was also on the rise during this time period since families sometimes couldn't bring in enough money for the household, so child would go out and work in factories. Child labor was something that the government was trying to stop, but ultimately couldn't. Families were desperate for money and would do anything to get as much of it as they could. They lived in a society where the Aristocrats were hogging all the money for themselves and spoiling themselves with it.
The Poor
There was absolutely nothing good about being in this class. The Poor were the absolute lowest and filthiest class. They didn't have any stable jobs, were usually homeless, and couldn't find much food at all to provide for themselves.[35] There were many causes that put people into this class, and all of them are very sad. Loss of job via firing was a main cause. With the loss of a job, they didn't have a steady income anymore to pay the rent with or buy food.
The Poor would sit out on the streets and alleyways begging for any spare money people were willing to give. They desperately needed money, but those in the Middle Class needed it also.[36] The Poor occupied different spaces of London and they became well known with the general population as the places were the Poor lived.
Some members of the Poor did live in homes, but they were the worst of the worst. The homes were tiny, cramped, and disgusting. There was barely any space for them to live, cook, and sleep in most cases.
Family life for the Poor wasn't the best either. Families usually didn't start out in the Poor, but a loss of job on the breadwinners side can easily vault them into the Poor. Their children would be labeled as the Poor and have to live an awful childhood with no education and barely any food for the entire family. It was not the ideal living situation at all.
There was a sharp divide between the Working Class and the Poor. One could easily determine which class someone belonged to by looking at their clothing, eating habits, and personal hygiene. The two subclasses didn't intermingle with each other at all. The Working Class made sure that they never joined the Poor, while the Poor was always trying to find opportunities to join or rejoin the Working Class.
It was sad to see the amount of people living in the Poor. It wasn't the best life for them to live at all, but they were able to make the most out of what they were given. This or the Working Class was definitely not the class to be in, even if the Working Class got paid for their work and got housing.
Comparison of Norman and Victorian Architecture and Social Classes
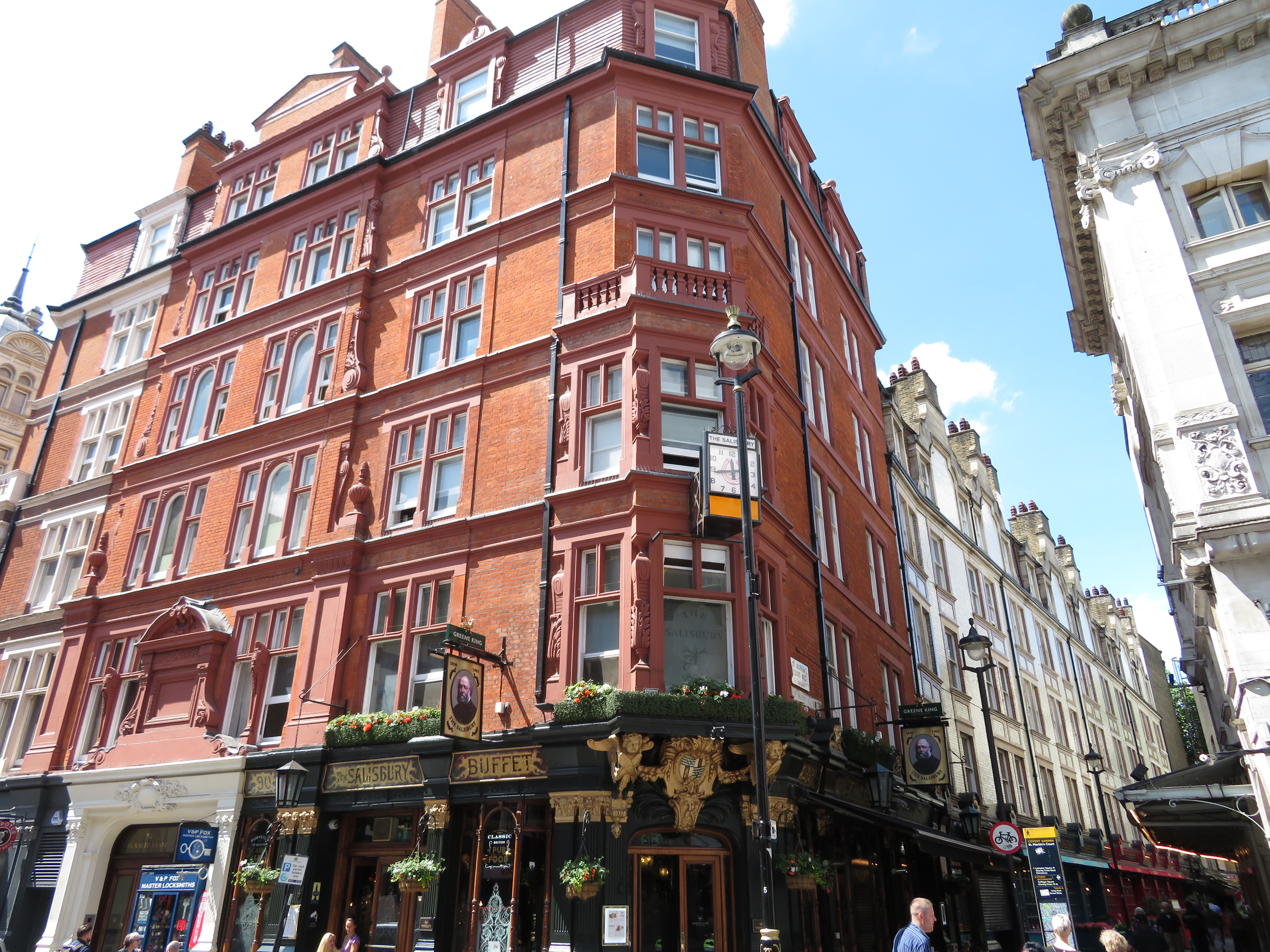 | |
| Location | Victorian Style Corner Building |
|---|---|
| Photo taken by | Dakota Payette |
The Norman and Victorian Eras are two completely different eras no matter how one may look at it. The technology and architecture was far more advanced in the Victorian Era than in the Norman Era, yet the Normans were able to accomplish great feats with what little technology they had. Their social classes contained a similar pyramid style structure with the majority of people at the bottom and less and less at the top. Even though they shared this similar social structure, the types of classes in them have completely different structures.
These two eras hold great history within England's past, and it's worth looking back at them, especially the Norman Era since it was close to 1,000 years ago. The actions taken in the past with these two important eras has shaped England to what it is today.
Comparison of Architecture and Social Classes
There is a lot to compare about the two eras with their architecture and their corresponding social classes. I created a brochure that goes through and explains the types of characteristic of the two styles of architecture and compares them along with the two different but similar structure to their social classes. The architecture in the Norman Era was very defined and rigid with little room for variation. The Normans were really consistent with their building styles and wanted everything to be the way they wanted it to be. With the Victorian Era, it was the rise of the social classes and highlighting their way of life, especially with the Middle Class. The architecture of the era coexisted with the start of the Industrial Era, so much of the it was influenced by that historical event. The layout of the social classes was also influenced by the industrial era since those working the hard manual labor jobs were part of the Lower Class. To read more about the brochure that goes into these two different eras, click the link below.
https://londonhuawiki.wpi.edu/index.php/File:Norman_and_Vic_Arch_and_Social_Classes_Brochure.pdf
Norman Architecture Gallery
(all photos in gallery taken by Dakota Payette)
Victorian Architecture Gallery
(all photos in gallery taken by Dakota Payette)
Conclusion
In this section, provide a summary or recap of your work, as well as potential areas of further inquiry (for yourself, future students, or other researchers).
Overall, this milestone was a wonderful accomplishment. I came out of this experience with a lot more knowledge than before about Norman and Victorian architecture and lifestyle. I didn't know much about architecture or lifestyle during the Norman and Victorian Eras, so I was able to learn a lot from the research that I was able to gather. I did know a little about the basics of architecture and lifestyles, but not as in depth as the two eras I researched.
For further research, one might be able to look into different eras in English history and make a timeline of the different types of architecture from the Romans to now. That way, people can look at how the different styles of architecture evolved over time and as technology increased. More research can also be devoted to the lifestyle from Roman England through the feudal Middle Ages and into today. England is an ever changing society, and that should be documented in multiple ways. People in different eras lived lives that we can't even imagine living, so the best thing to do to understand it is look at as many examples as we can.
References
- ↑ Cheney, C.R. (1948). The John Rylands Library: King John and the Papal Interdict. The John Rylands Library., pg. 295-317.
- ↑ Peterborough Cathedral. 2017. Welcome to Peterborough Cathedral. Jarrold Publishing, a division of Hudson's Media Ltd.
- ↑ Peterborough Cathedral. 2017. Welcome to Peterborough Cathedral. Jarrold Publishing, a division of Hudson's Media Ltd.
- ↑ THE STORY OF ELY CATHEDRALTHE STORY OF ELY CATHEDRAL BEGINS IN SAXON TIMES WITH THE LIFE OF ITS FOUNDER, ST. ETHELDREDA. (n.d.).
- ↑ CATHEDRAL TOWER TOURS. (n.d.).
- ↑ Webster, P. (2015). Family. In King John and Religion (pp. 86). Boydell and Brewer.
- ↑ Newman, Simon (2012). Social Classes in the Middle Ages. The Finer Times.
- ↑ Bailey, M. (2014). The Decline of Serfdom and its Historical Significance. In The Decline of Serfdom in Late Medieval England: From Bondage to Freedom (pp. 3). Boydell and Brewer.
- ↑ Webster, P. (2015). The Mass. In King John and Religion (pp. 21). Boydell and Brewer.
- ↑ Johnson, Ben (2013). Kings and Queens of England & Britain. Historic UK.
- ↑ Cheney, C.R. (1948). The John Rylands Library: King John and the Papal Interdict. The John Rylands Library., pg. 295-317.
- ↑ Jaques, Tony (2007). Dictionary of Battles and Sieges: A Guide to 8,500 Battles from Antiquity through the Twenty-first Century: Volume 1: A-E. Westport, Connecticut and London: Greenwood Press., pg. 230.
- ↑ Newman, Simon (2012). Social Classes in the Middle Ages. The Finer Times.
- ↑ Newman, Simon (2012). Social Classes in the Middle Ages. The Finer Times.
- ↑ CROUCH, D. (2010). Baronial Paranoia in King John’s Reign. In Loengard J. (Ed.), Magna Carta and the England of King John (pp. 45-62). Boydell and Brewer.
- ↑ CROUCH, D. (2011). MILITARY CULTURE. In The English Aristocracy, 1070-1272: A Social Transformation (pp. 20-36). Yale University Press.
- ↑ Blum, J. (1978). The Peasants. In The End of the Old Order in Rural Europe (pp. 29-49). Princeton, New Jersey: Princeton University Press.
- ↑ Blum, J. (1978). The Peasants. In The End of the Old Order in Rural Europe (pp. 29-49). Princeton, New Jersey: Princeton University Press.
- ↑ Bailey, M. (2014). The Decline of Serfdom and its Historical Significance. In The Decline of Serfdom in Late Medieval England: From Bondage to Freedom (pp. 3). Boydell and Brewer.
- ↑ Gilchrist, R. (2012). The Medieval Household: The Material Culture of Everyday Life. In Medieval Life: Archaeology and the Life Course (pp. 114-168). Boydell and Brewer.
- ↑ Jacob (2013). 19th Century England Social Hierarchy. Hierarchy Structure.
- ↑ Jacob (2013). 19th Century England Social Hierarchy. Hierarchy Structure.
- ↑ Jacob (2013). 19th Century England Social Hierarchy. Hierarchy Structure.
- ↑ Saunders, Jemma J. (2014). Queen Victoria's Accession to the Throne. History in an Hour.
- ↑ Johnson, Ben (2013). Kings and Queens of England & Britain. Historic UK.
- ↑ Lords Spiritual and Temporal. UK Parliament.
- ↑ Archives, T. N. (2009, January 05). Great Offices of State.
- ↑ Jacob (2013). 19th Century England Social Hierarchy. Hierarchy Structure.
- ↑ Altholz, J. (1973). Victorian England 1837-1901: Bibliography and Historiography. Albion: A Quarterly Journal Concerned with British Studies, 5(4), 274-278
- ↑ Altholz, J. (1973). Victorian England 1837-1901: Bibliography and Historiography. Albion: A Quarterly Journal Concerned with British Studies, 5(4), 274-278
- ↑ Jacob (2013). 19th Century England Social Hierarchy. Hierarchy Structure.
- ↑ Jacob (2013). 19th Century England Social Hierarchy. Hierarchy Structure.
- ↑ Jacob (2013). 19th Century England Social Hierarchy. Hierarchy Structure.
- ↑ Jacob (2013). 19th Century England Social Hierarchy. Hierarchy Structure.
- ↑ Altholz, J. (1973). Victorian England 1837-1901: Bibliography and Historiography. Albion: A Quarterly Journal Concerned with British Studies, 5(4), 274-278
- ↑ Altholz, J. (1973). Victorian England 1837-1901: Bibliography and Historiography. Albion: A Quarterly Journal Concerned with British Studies, 5(4), 274-278
