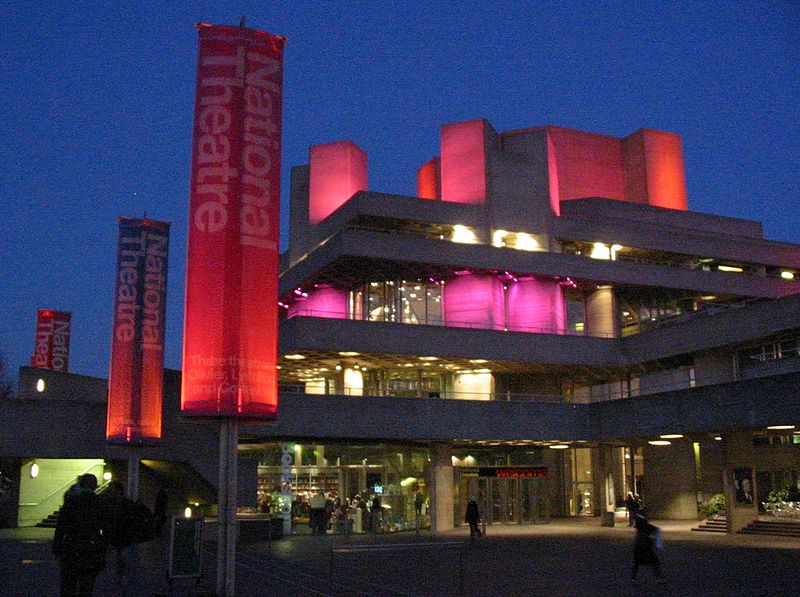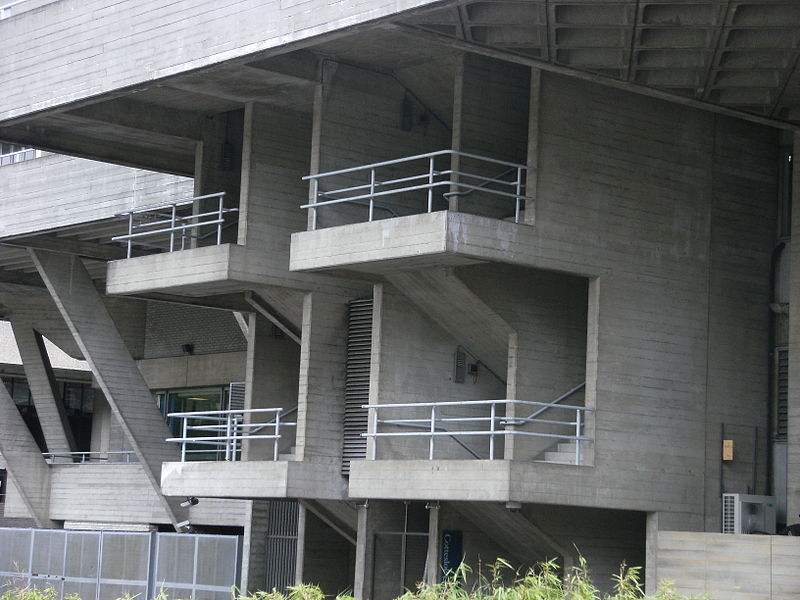Difference between revisions of "National Theater"
From Londonhua WIKI
(→Overview) |
(→Olivier Theatre) |
||
| Line 28: | Line 28: | ||
<br><br> | <br><br> | ||
==Olivier Theatre== | ==Olivier Theatre== | ||
| − | The Olivier Theatre is named after Laurence Olivier who was the first director of the National Theatre and | + | The Olivier Theatre is named after Laurence Olivier who was the first director of the National Theatre and a British actor. |
| − | + | It is the largest of the three theaters and it can accommodate 1,160 people in its fan-shaped auditorium. The design of the theater was based on the architect's favorite style of stage, the traditional Greek amphitheater as seen at Epidaurus. The Greeks had a thrust stage surrounded by seats 180 degrees around. However, the stage in Olivier Theater has seating spanning only 118 degrees. This number comes from the average peripheral vision of a human. By standing in the commanding spot or anywhere behind it, an actor can see the entire audience without turning his/her head. This creates a more intimate experience for the audience. The stage has a five-story deep cylinder beneath it. This drum can spin, enabling a revolving set. Additionally, the two half circles comprising the face of the cylinder act as stage lifts. For the production of Treasure Island, this technology was used to reveal the cross section of a ship in act two. The fly above is 30 meters high and has the capacity to lift a double decker bus. The rigging is automated as opposed to a traditional system with pulleys and counterweights. | |
<br> | <br> | ||
[[File:Concrete_balconies_at_The_National_Theatre,_London.jpg|400px|thumb|Concrete balconies at The National Theatre, London]] | [[File:Concrete_balconies_at_The_National_Theatre,_London.jpg|400px|thumb|Concrete balconies at The National Theatre, London]] | ||
Revision as of 15:35, 20 May 2017
National Theater
 National Theater | |
| The National Theater | |
|---|---|
| Artist | Attributed to Man vyi |
| Year | 2008 |
| Dimensions | 55.2 cm × 43.8 cm ( 21 3⁄4 in × 17 1⁄4 in) |
| Location | National Theater, London |
Overview
The National Theater (or as it is officially named the Royal National Theater) was first thought of in 1847 through pamplets and newspaper articles wanting a national theatre that would preserve timeless classics as they were supposed to be performed. The goal was to have a theater available to all people, not just the elite. Officially, the Company opened in 1963 with a performance of Hamlet. [1] From 1963 till 1976, the company was based at the Old Vic Theatre in Waterloo. The building that the company is now in was designed by architects Sir Denys Lasdun and Peter Softley. The design greatly reflects the goal of making theater accessible to all. Instead of having an ornate theater, it was made primarily from concrete. People could feel comfortable walking into the theater in jeans as opposed to being expected to dress up. There was also no elaborate design to steal attention away from the performance. All of the theaters were designed for maximum visibility, capacity and to accommodate for last minute guests. The shows run on a repertory schedule, alternating shows every four days, to provide the most variety of shows in a given time in order to meet the interests of everyone. The National Theater is meant to be a theater for the people.
Contents
Theater Space
There are three theaters within the National Theater; the Olivier theatre, the Lyttelton theatre and the Dorfman theatre. Each theater is different in accords to the size, style and design of each theater. This is meant to accommodate attendance, set design and sound acoustics that can be different for each performance.
Olivier Theatre
The Olivier Theatre is named after Laurence Olivier who was the first director of the National Theatre and a British actor. It is the largest of the three theaters and it can accommodate 1,160 people in its fan-shaped auditorium. The design of the theater was based on the architect's favorite style of stage, the traditional Greek amphitheater as seen at Epidaurus. The Greeks had a thrust stage surrounded by seats 180 degrees around. However, the stage in Olivier Theater has seating spanning only 118 degrees. This number comes from the average peripheral vision of a human. By standing in the commanding spot or anywhere behind it, an actor can see the entire audience without turning his/her head. This creates a more intimate experience for the audience. The stage has a five-story deep cylinder beneath it. This drum can spin, enabling a revolving set. Additionally, the two half circles comprising the face of the cylinder act as stage lifts. For the production of Treasure Island, this technology was used to reveal the cross section of a ship in act two. The fly above is 30 meters high and has the capacity to lift a double decker bus. The rigging is automated as opposed to a traditional system with pulleys and counterweights.
Lyttelton Theatre
According to the National Theater website, the Lyttelton Theatre was named after Oliver Lyttelton, who was the National Theatre's first chairman. [1] This theater is a proscenium style that is know for excellent acoustics.This theater sits 890. The Lyttelton has an adjustable proscenium for different set design needs. It can be an open-ended stage or it can have a an orchestra pit.
Dorfman Theatre
The Dorfman Theatre most adjustable Theater of of the National Theater stages. It is a flexible seating rectangular room that can house up to 450 people. [1] Because this theater is flexible with seating, each performance performed in the Dorfman Theatre has a different seating chart based on the stage design.
Scenic
Lighting & Projections
Sound
Costumes
Performances
Twelfth Night
Summary
Dramatic Elements
References
- ↑ 1.0 1.1 1.2 National Theatre. (n.d.). Retrieved May 20, 2017, from https://www.nationaltheatre.org.uk/about-the-national-theatre/history
External Links
Image Gallery
