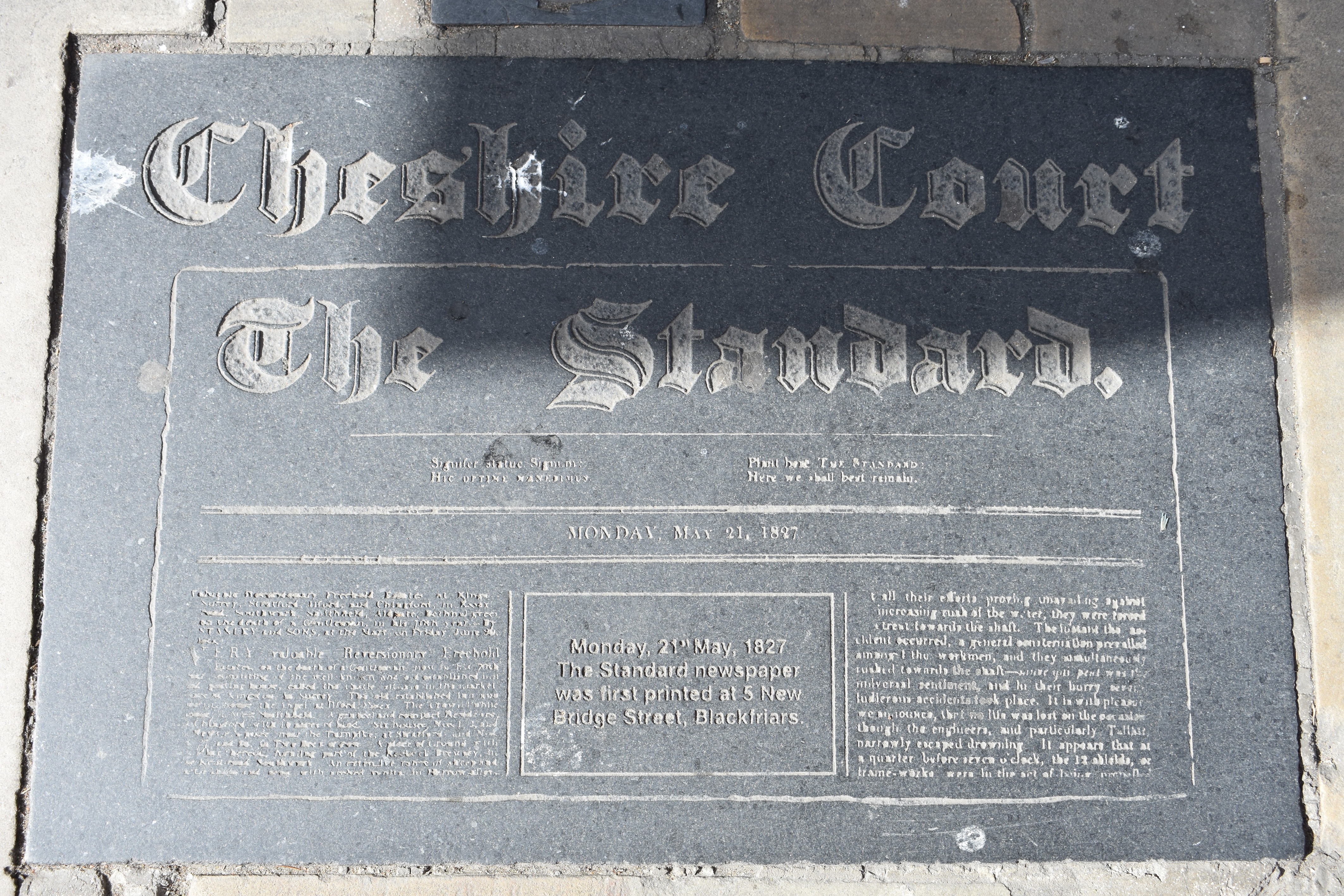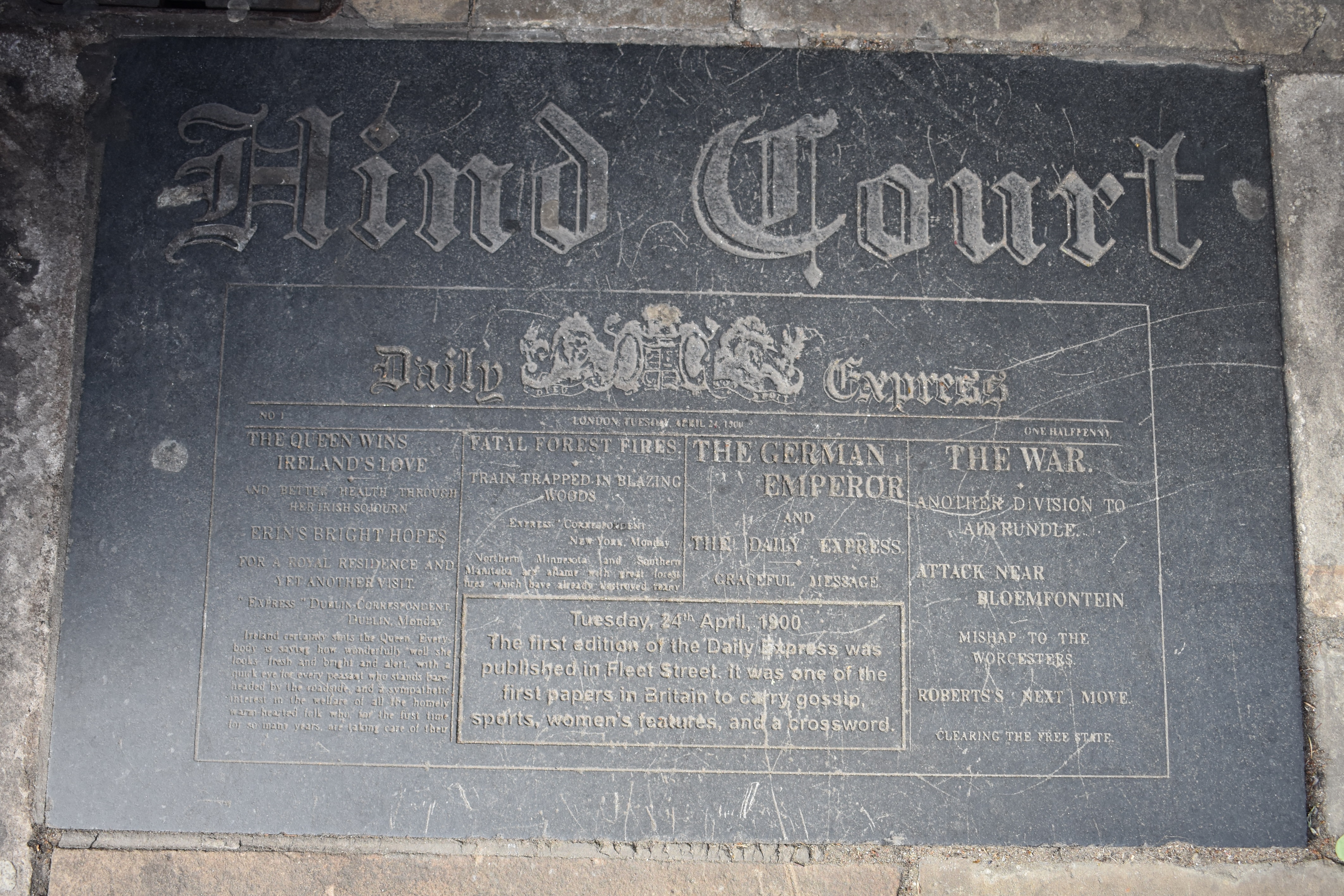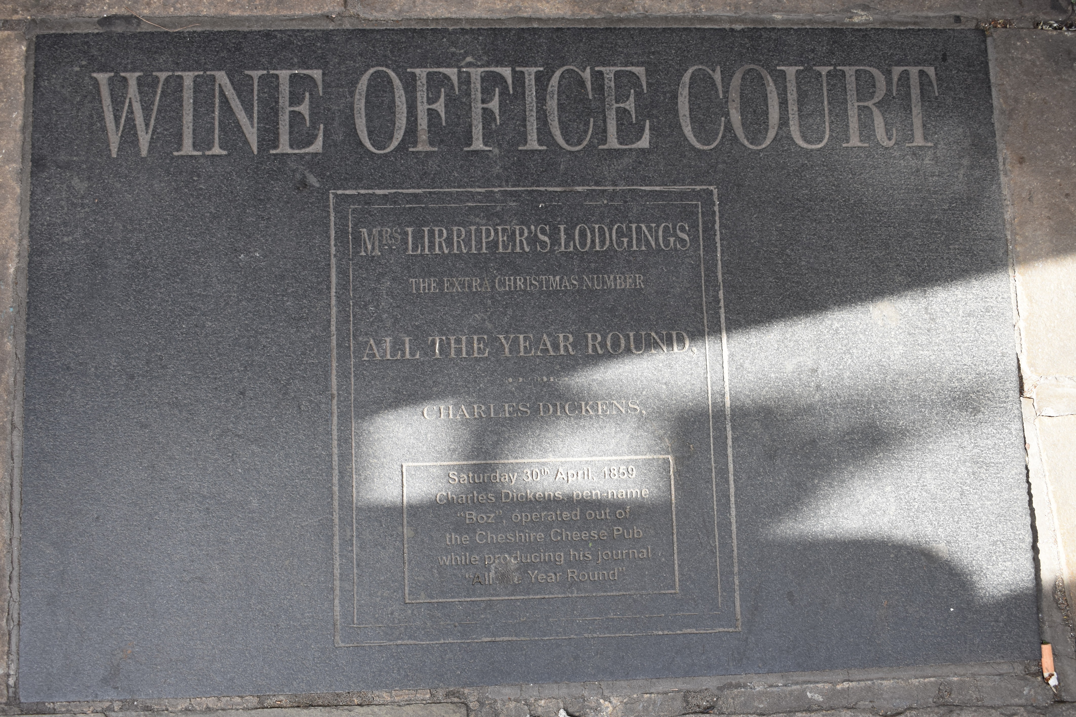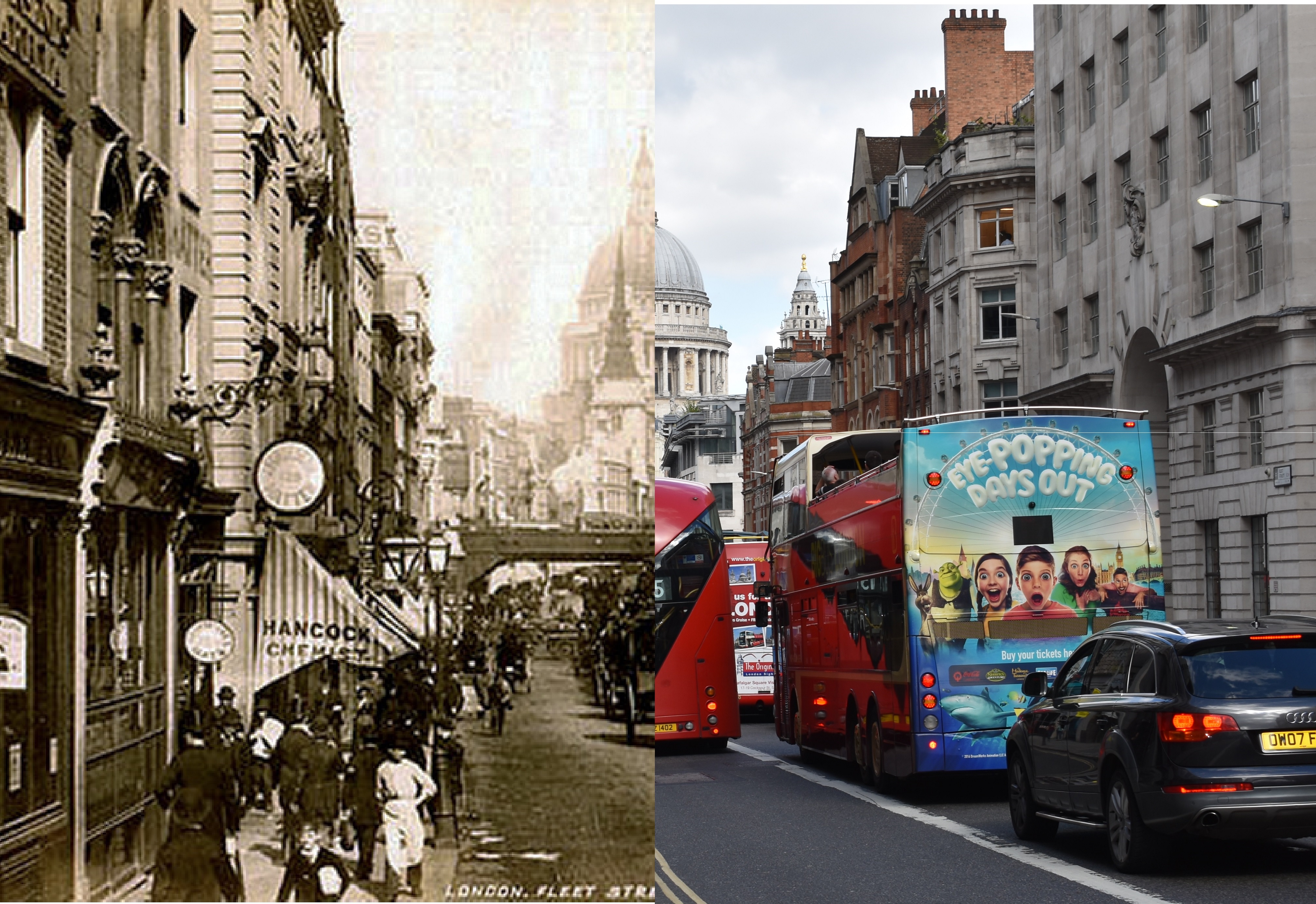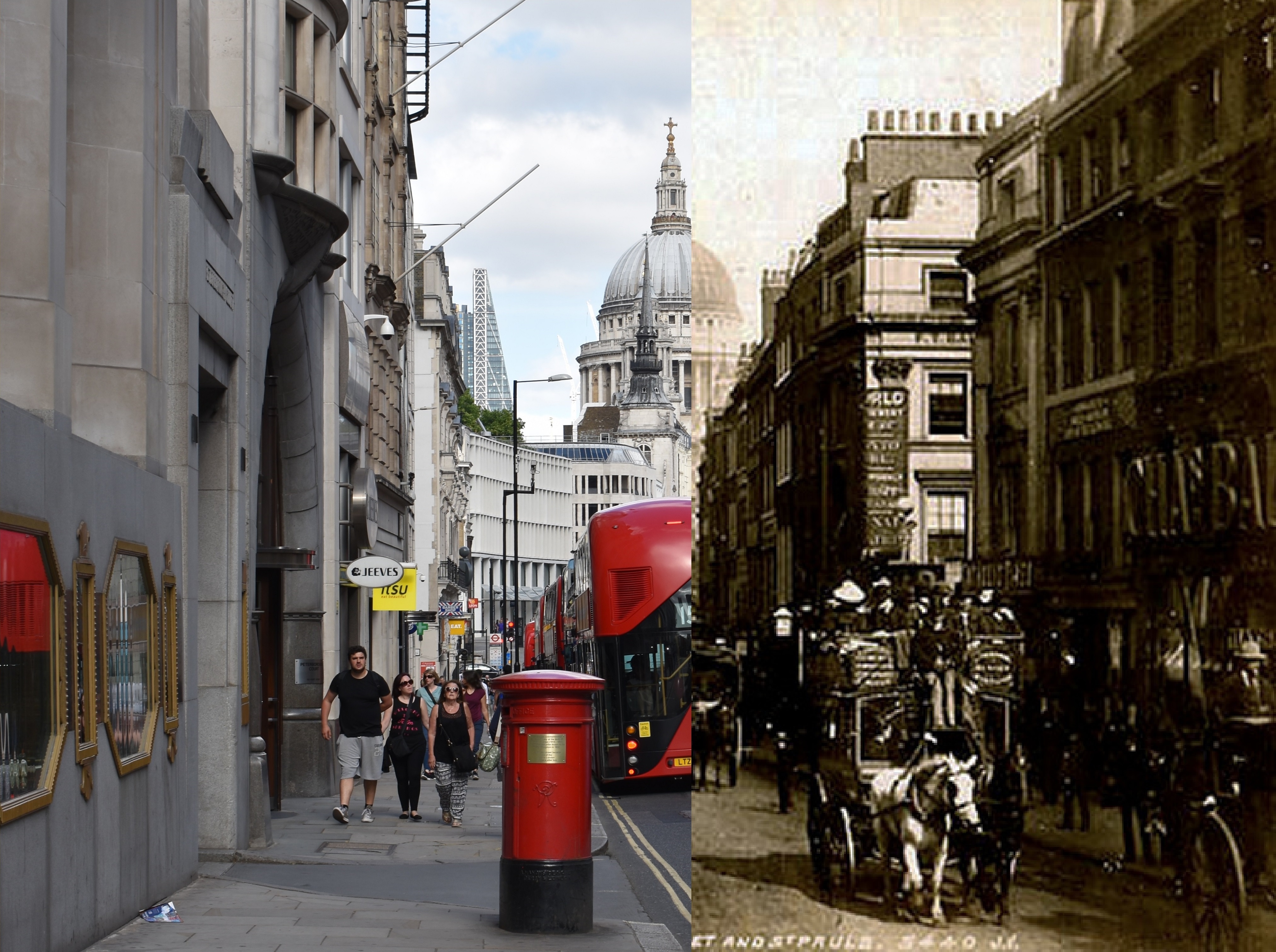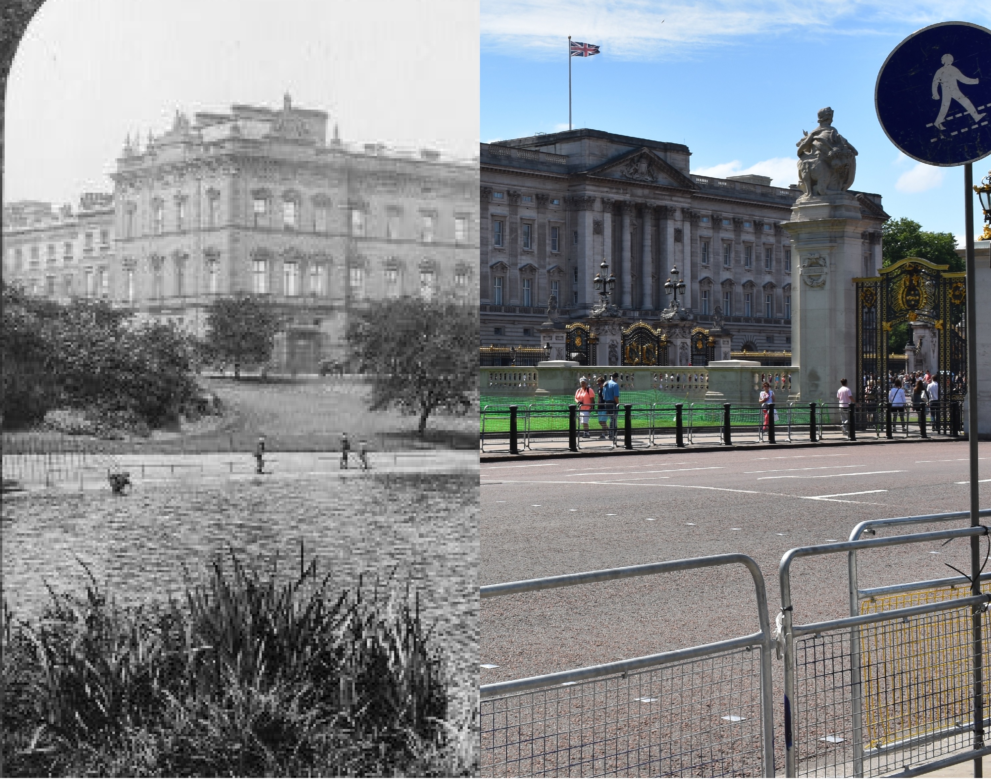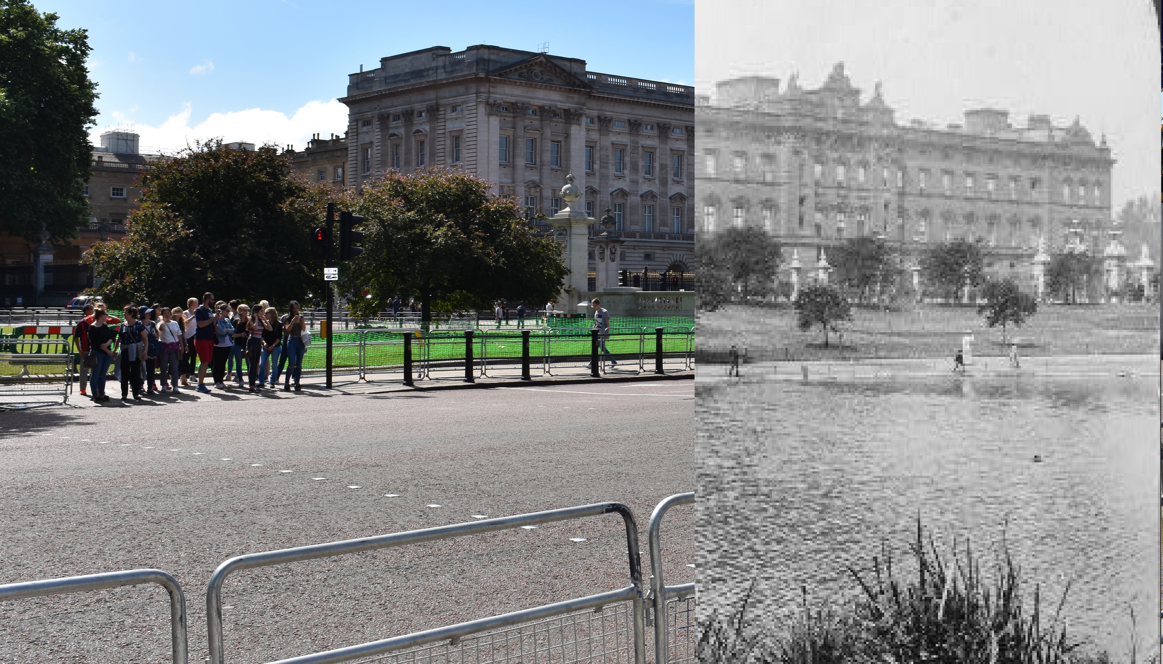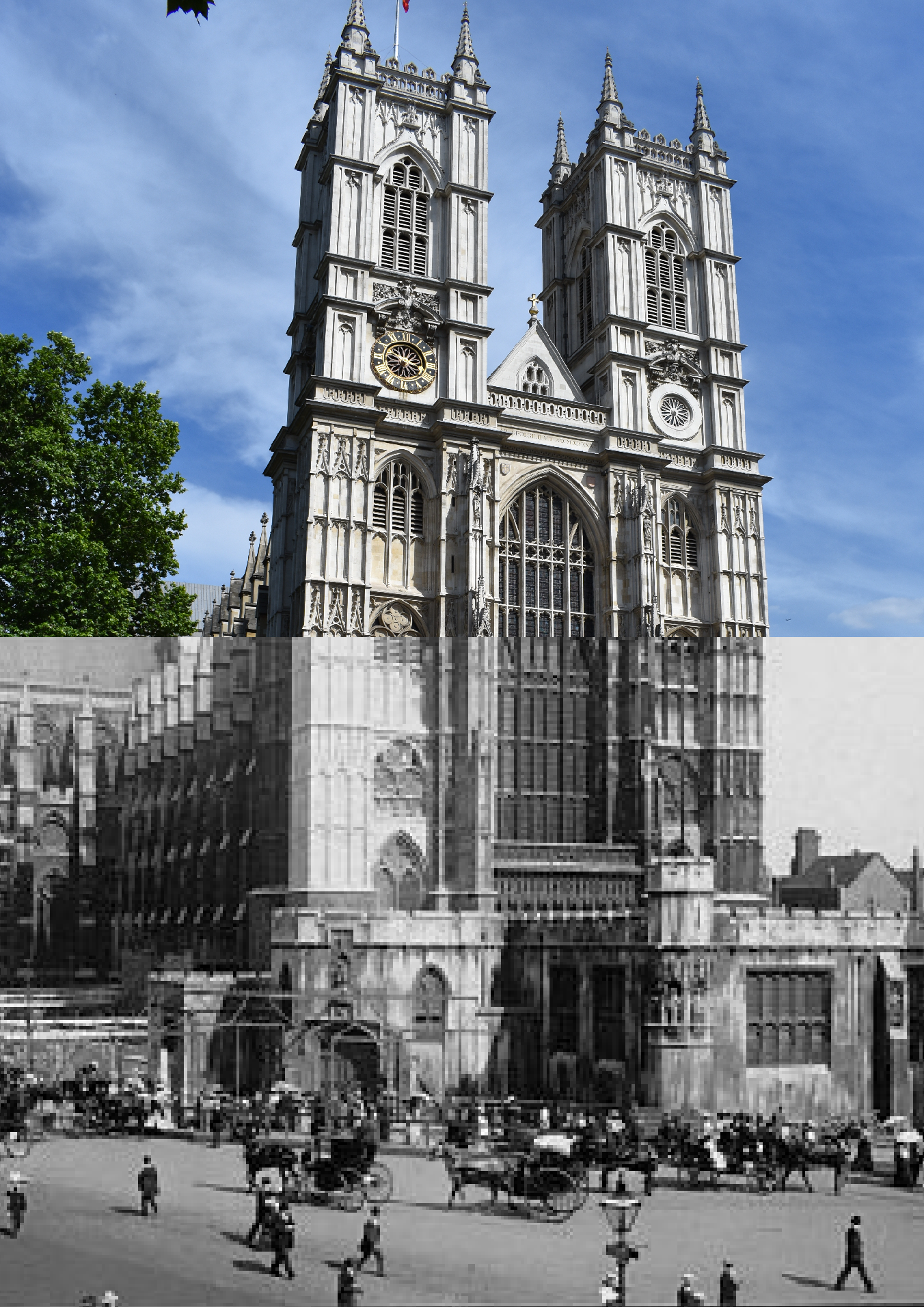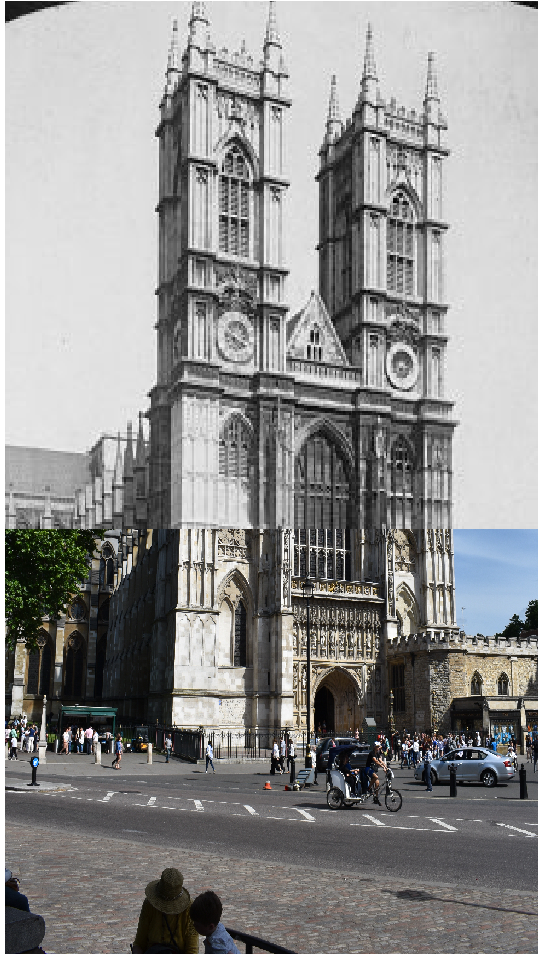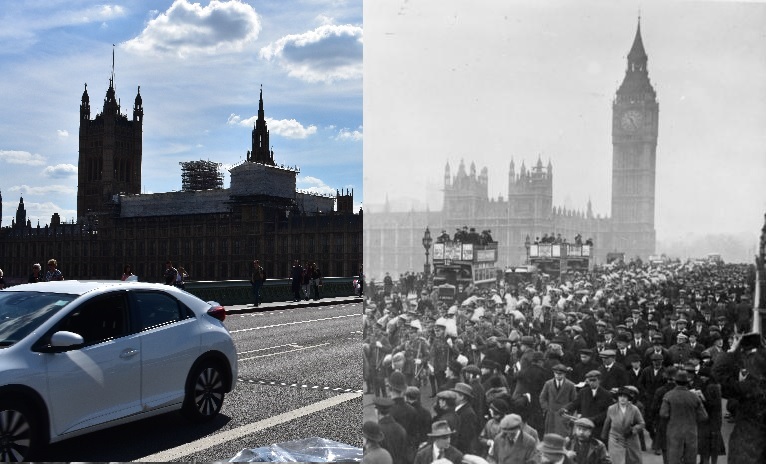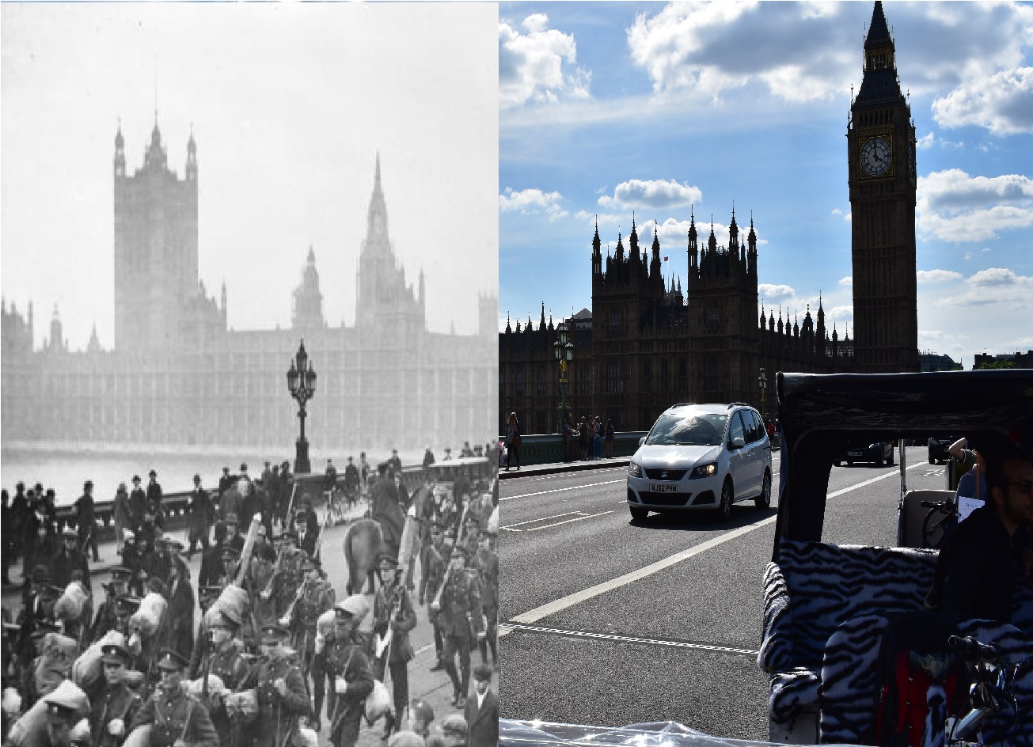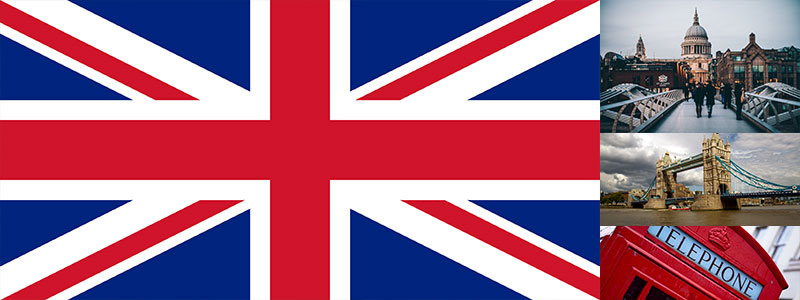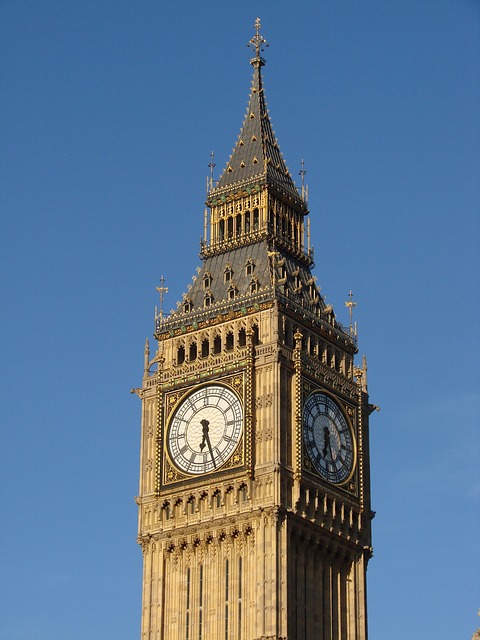London: Past v. Present
From Londonhua WIKI
London: Past v. Present
 Your Project Page Picture Caption |
Contents
Abstract
The paragraph should give a three to five sentence abstract about your entire London HUA experience including 1) a summary of the aims of your project, 2) your prior experience with humanities and arts courses and disciplines, and 3) your major takeaways from the experience. This can and should be very similar to the paragraph you use to summarize this milestone on your Profile Page. It should contain your main Objective, so be sure to clearly state a one-sentence statement that summarizes your main objective for this milestone such as "a comparison of the text of Medieval English choral music to that of the Baroque" or it may be a question such as "to what extent did religion influence Christopher Wren's sense of design?"
Introduction
I suggest you save this section for last. Describe the essence of this project. Cover what the project is and who cares in the first two sentences. Then cover what others have done like it, how your project is different. Discuss the extent to which your strategy for completing this project was new to you, or an extension of previous HUA experiences.
As you continue to think about your project milestones, reread the "Goals" narrative on defining project milestones from the HU2900 syllabus. Remember: the idea is to have equip your milestone with a really solid background and then some sort of "thing that you do". You'll need to add in some narrative to describe why you did the "thing that you did", which you'd probably want to do anyway. You can make it easy for your advisors to give you a high grade by ensuring that your project milestone work reflects careful, considerate, and comprehensive thought and effort in terms of your background review, and insightful, cumulative, and methodical approaches toward the creative components of your project milestone deliverables.
Background
Now you're on your own! Your milestone must include a thorough and detailed background section with detailed subsections; if additional articles are required to be referenced in this background section, create those as well and link to them (the creation of all pages is tracked by the wiki site and attributed to your username). Remember to use rich multimedia whenever possible. Consult the Help page as needed! Remember, if you don't see an article on this site that is an integral part of your project, create it! Your entire page-creating/page-editing history factors into your overall grade.
Tower Bridge
Tower Bridge was built to help handle the massive amounts of both vehicular and pedestrian traffic crossing London Bridge each day. Between 1874 and 1885 about thirty public bodies petitioned the authorities to either widen London Bridge or build a new one altogether. Many proposals were considered by an appointed committee, these include low bridges with swing openings for ships, high bridges with inclined roadways approaching the river, and railways or ferry boats to transport goods around the bridge. These proposals were all rejected. In 1878 Horace Jones, the City Architect at the time, proposed a low-level bascule type bridge. This type of bridge had been successfully completed prior to Tower Bridge, but on much smaller scales. Jones's proposal was accepted and the structure is still standing today.
Building the Bridge
In 1885, an Act of Parliament allowing the Corporation of the City of London to build the bridge was passed. John Wolfe Barry was dubbed engineer and Jones was appointed architect, but died later that year. Eight contractors divided the work of actually constructing the bridge. John Jackson was responsible for the piers and abutments, William Arrol the steel superstructure, W. G. Armstong and Mitchell and CO, Ltd, for the hydraulic machinery, and Perry and Company for the masonry superstructure. The building officially began in April 1886 and was set to be completed by 1889, however, due to complications the timeline was extended by Parliament twice and the bridge opened on June 30, 1894, costing about £1,000,000 sterling.
The Tower Bridge Act laid down some guidelines the bridge must follow during and after construction. Among these guidelines was a rule that a 160-foot wide clear waterway must always be available during construction. This prevented both piers from being built at the same time as it would occupy too much river space. Workers adopted a method of using a series of small caissons covering the area of the pier to be able to work on the shore side of one pier while building the other. Had this rule not been in effect, thirteen to fourteen months of construction time could have been saved.
Tower Bridge is often mistaken for a stone bridge because of the mason work covering the stone infrastructure. The steel is faced with masonry to harmonize with the general style of the Tower of London because authorities stated the design of the bridge must blend in with its surroundings. The materials used for construction are as follows; 235,000 cubic feet of Cornish granite and Portland stone, 20,000 tons of cement, 70,000 cubic yards of concrete, 31,000,000 bricks, and 14,000 tons iron and steel.
The source of power for opening and closing the bridge is a building on the east side of the southern approach where two large water accumulators are capable of supplying a pressure from 700 to 800 psi. The engines are duplicated on either pier to provide backup power in the case of a breakdown. The operations of opening and closing the bridge are also safeguarded. When the leaves of the two sides of the bridge are brought together, bolts carried on one leaf are locked by hydraulic power into sockets on the other leaf. If anything were to go awry with the opening and closing mechanism, the leaves would be brought gently to rest in either the vertical of the horizontal position.
[1]
Fleet Street
Fleet Street was the home of London's newspaper production for hundreds of years. Around 1988, a majority of national newspapers moved, establishing themselves in the Docklands rather than the heart of London. This meant Londoners would have to say goodbye to the last concentration of heavy manufacturing history in the center of the city, as well as a powerful and historic component of London culture.
By the mid-1730s, after London's strict publication censorship laws were revoked, 31 newspapers- six daily, 12 tri-weekly, and 13 weekly- popped up on the streets of London. Foreigners found the number of Londoner's who consumed this news to be especially fascinating since illiteracy barriers didn't seem to be a problem for these news junkies. People would huddle around someone with a paper in a coffeehouse, barbershop, or tavern and beg them to read the paper aloud. This would start a tradition for Londoners for hundreds of years to come, with people still reading the paper first thing in the morning on their commutes to work via public transportation.
Saying Goodbye to Fleet Street
In 1988, "A Farewell to Fleet Street" was published to coincide with an exhibit being put on by the London Division of the Historic Buildings and Monuments Commission at the Museum of London. The exhibit showed how and why printing developed in Fleet Street following Wynkyn de Worde's arrival in 1500, in what way newspapers buildings were laid out, how the various titles were composed and printed and so on.The exhibit aimed to portray Fleet Street as a vital component of urban industry and culture, something newspaper articles at the time didn't think London could afford to lose. Fleet Street had been an iconic part of London for hundreds of years, and the newspapers leaving could have meant culture leaving as well.
Today Fleet Street is a pale imitation of its former self. Since the newspaper manufacturing moved to the Docklands, the former printing offices have simple plaques to indicate what the building used to be; Additionally, many newspaper circulations are in decline and press freedoms have been under review for the first time in centuries. Yet, Fleet Street remains a symbol of the newspaper industry, despite no newspapers currently being printed there.
- Plaques on Fleet Street
Buckingham Palace
Buckingham Palace was bought in 1762 by George III for his wife, Queen Charlotte, and became known as the Queen's house. John Nash initiated the conversion of the house into a palace in the mid-1820s, following the order from George IV. Nash also reshaped the gardens and design the Marble Arch entryway which was later moved to the northeast corner of Hyde Park. Edward Blore expanded the Mall front and Sir Aston Webb redesigned it in 1913 as a background for the Queen Victoria Memorial statue. Queen Victoria was the first sovereign to live in the palace, beginning in 1837.
Features of the Palace
The Queen's Gallery in the palace exhibits works from the royal art collection, including Faberge eggs and drawings by Leonardo da Vinci. The gallery was first opened in 1962 on the site of a chapel bombed during the Second World War. It was closed from 1999-2002 for extension work. Elizabeth II reopened it to coincide with her Golden Jubilee. The State Rooms are traditionally closed to the public but opened for tourists in the mid-1990s to raise money for repairs to Windsor Castle which had been damaged by fire in 1992.
The changing of the guard takes place regularly, every morning from May to July and every other morning during the rest of the year. The royal standard is flown over the palace only if the Sovereign is in residence. The Royal Mews' current buildings date from 1824-25. Within the Mews are the luxurious motor cars, dozens of carriages, and horses that figure prominently in royal processions and ceremonies. Notable among the carriages are the Gold State Coach (1762). the Irish State Coach (1852), and the Glass State Coach (1910).
[4]
Westminster Abbey
The current structure of Westminster Abbey was built beginning in 1245 when Henry III pulled down Edward the Confessor's church. The design and plan of the Abbey were strongly influenced by contemporary French cathedral architecture, following the pointed Gothic style of the period. In the late 1300s, the rebuilding of the Norman-style nave was begun. The Early English Gothic style is still predominate, giving the church the appearance of being built at one time. The chapel of Henry VII replaced an earlier chapel and is famed for its fan vaulting where, above the original carved stalls, the banners of the medieval Order of Bath hang. The final addition to the church are the western towers. These towers were built by Nicholas Hawksmoor and John James and were completed around 1745. The Abbey was damaged significantly during the bombings of London in World War II, but it was restored soon after the war ended.
Ceremonies at the Church
Since William the Conqueror's coronation in 1066, every British sovereign has been crowned at Westminster Abbey except Edward V and Edward VIII, neither of whom was crowned. The Abbey is also the location for multiple royal weddings, the most recent being Prince William and Catherine Middleton. In addition to coronations and weddings, many kings and queens are buried near the shrine of Edward the Confessor or in Henry VII's chapel. The last sovereign to be buried in the Abbey was George II in 1760, since then they have been buried at Windsor Castle. Many other famous British subjects have tombs or memorials in the Abbey as well. These include Sir Isaac Newton, David Livingstone, and Ernest Rutherford. Part of the south transept is well known as Poet's Corner and includes tombs of Geoffrey Chaucer, Ben Johnson, John Dryden, Robert Browning, and many others. The north transept has many memorials to British statesmen. This includes the grave of the Unknown Warrior, whose remains were brought from Flanders (Belgium) in 1920.
[5]
Royal Albert Hall
The Royal Albert Hall of Arts and Sciences is a concert hall in the City of Westminster, London. The major landmark is located south of the Albert Memorial and north of the Imperial College of Science, Technology, and Medicine. Designated as a memorial to Prince Albert, the consort of Queen Victoria, the massive oval structure was built in 1867-71. Sir George Gilbert Scott designed the architectural plans in the early 1860s, but his building was never built due to lack of funding. Francis Fowke proposed new designs that were approved in 1865 after Sir Henry Cole, chairman of the Society of Arts, arranged the financing. Henry Darracott Scott assumed architectural responsibility after Fowke's death later in 1865. The foundation stone was laid by Queen Victoria in 1867, who changed the name from the Central Hall of Arts and Sciences to be the practical part of a memorial to Prince Albert, the decorative part being the Albert Monument.
Function of the Hall
The structure was notorious for its poor acoustics, a terrible feature for a concert hall. This problem was addressed by modifications made in the late 1960s. Hundreds of events, including classical and popular music concerts, ballets, opera, film screenings with a live orchestra, award ceremonies, school and community events, sports events, balls, charity performances, banquets, and festivals take place at the hall. The hall has 5,272 seats but managed a record audience of 9,000 in 1906 for a gramophone concert. Today, the hall puts on about 390 shows in the main auditorium and another 400 events in the non-auditorium spaces.
Annual events include the Royal Choral Society, BBC Proms, Tennis, Classical Spectacular, Cirque du Soleil, Classic Brit Awards, Festival of Remembrance, Institute of Directors, English National Ballet, and Teenage Cancer Trust. The hall is used by the neighboring Imperial College London and the Royal College of Art for graduation ceremonies and has screened several films since the early silent days.
Beyond the main stage, the hall hosts regular free art exhibits in the ground floor Amphi corridor. These can be viewed when attending events or on scheduled viewing days. You can also take a guided tour of the Hall, the most common being the one-hour Grand Tour which includes most front-of-house areas, the auditorium, the Gallery, and the Royal Retiring Room. More specific tours include Story of the Proms, Behind the Scenes, Inside Out, and School tours. There are also events specified for children including storytelling and music sessions. Late Night Jazz events feature cabaret-style seating and a more relaxed environment than the auditorium shows. Other events include Classical Coffee Mornings and Sunday brunch featuring different genres of music. Many of these events are held in the Elgar Room, with seating for 130-250 people depending on the event.
[6]
[7]
Big Ben
Strictly speaking, the name "Bg Ben" refers only to the great hour bell but is commonly used to refer to the whole clock tower. The official name of the clock tower is Elizabeth Tower, renamed for Queen Elizabeth II's Diamond Jubilee. The clock tower is located at the northern end of the Houses of Parliament, in the London borough of Westminster. Originally in coordination with the Royal Greenwich Observatory, the chimes of Big Ben have been broadcast, with few interruptions, since 1924 as a daily time signal by the British Broadcasting Company (BBC).
Design and Construction
The clock was designed by Edmund Beckett Denison in association with Sir George Airy and the clockmaker Edward Dent. Denison's principle contribution was a gravity escapement that imparted unprecedented accuracy to the clock. In a pendulum clock, an escape wheel is allowed to rotate through the pitch of one tooth for each double swing of the pendulum and to transmit an impulse to the pendulum to keep it swinging. Denison's double three-legged gravity escapement would transmit a uniform impulse without interfering with the free swing.
In 1852, Edward Dent received the commission to make the great clock, but he died before completing the project. His son, Frederick Dent took over. The clock and bell were installed together in 1859. The nickname "Big Ben" is said by some historians to stand for Sir Benjamin Hall, the commissioner of works.
The first casting of the 13-ton bell failed. The second casting was made by George Mears of the Whitechapel Bell Foundry and required a team of 16 horses to pull the bell to the tower. Shortly after the installment, the bell cracked and was kept out of commission until its repair in 1862. The only other times the bell was out of service was during the World Wars to prevent the enemy from using the sound to hone in of the Houses of Parliament. Restoration, repairs, and maintenance have been performed on the bell in 1934, 1956, and 2007.
[8]
Section 2: Deliverable
In this section, provide your contribution, creative element, assessment, or observation with regard to your background research. This could be a new derivative work based on previous research, or some parallel to other events. In this section, describe the relationship between your background review and your deliverable; make the connection between the two clear.
Tower Bridge
Fleet Street
The past photo of Fleet Street was taken by James Valentine circa 1890. The image is taken looking east on Fleet Street toward St. Paul's Cathedral. Compared to the present day image, Fleet Street seems much more pedestrian friendly in 1890. Today, buses crowd the streets as people are on their way to work. This is not to say crowds of pedestrians are never found on Fleet Street anymore, but it is representative of how the street has changed as described in the background. Fleet Street is no longer a hub for daily news. It is no longer common to see people crowded together near shop doors trying to hear the news. Our culture has changed. Technology has helped it adapt. Fleet Street is one way of showing that massive change.
[9]
Buckingham Palace
The past photo of Buckingham Palace was taken by H.C. White Co. Although the building has not changed much since this photo was taken around 1902, the areas surrounding the palace have changed drastically. Cleary the roads and the gate in the present day photo are new, but the entire landscape has been altered to fit around the statue of Queen Victoria which was first unveiled in 1911. The Queen's Gardens surrounding the memorial are included in the physical alterations to the grounds in front of the palace. The next clear difference shown is the number of pedestrians visiting the palace. The tourist industry in London is huge, and it is shown in the present day image. Finally, it is clear that technology has advanced and ingrained itself in our everyday lives. This is clearly shown by the cameras and phones in the hands of the pedestrians and is indicated by the pedestrian crossing sign where there are stop lights.
[10]
Westminster Abbey
The past photo of Westminster Abbey was supplied by H.C. White Co. and is from ca.1909. Although lacking in physical differences, the past and present photos of Westminster Abbey show how technology is essential to our everyday activities. This is shown by the tourists taking pictures and the vehicles in the foreground. In the photo from 1909, th4e pedestrians are simply traveling. They aren't relying on technology to get them where they need to go nor are they stopping to take selfies in front of the church. This is another example of how present day culture has adapted to rely upon technology.
[11]
Royal Albert Hall
Big Ben
Gallery
Conclusion
In this section, provide a summary or recap of your work, as well as potential areas of further inquiry (for yourself, future students, or other researchers).
References
- ↑ [1],Building the Tower Bridge. (1937, July 13). Wonders of World Engineering, 1(20).
- ↑ [2], Green, D. M. (2017, March 16). Witch hunts, firing squads and addiction to news: the fascinating history of Fleet Street. The Telegraph.
- ↑ [3], Saint, A. (1988, February 1). A Farewell to Fleet Street. Cross Current, pp. 26-28.
- ↑ [4], Buckingham Palace. (2017). In Encyclopædia Britannica.
- ↑ [5], Westminster Abbey. (2017). In Encyclopædia Britannica.
- ↑ [6], Royal Albert Hall. (2017). In Encyclopædia Britannica.
- ↑ [7], Royal Albert Hall: What's On. (n.d.). Retrieved May 31, 2017.
- ↑ [8], Big Ben. (2017). In Encyclopædia Britannica.
- ↑ [9],Valentine, J. (ca. 1890). Fleet Street [Photograph].
- ↑ . [10], H.C. White Co. (ca. 1902) Buckingham Palace, the royal residence in London, England. England London, ca. 1902. North Bennington, Vt.: H.C. White, publishers. [Photograph] Retrieved from the Library of Congress
- ↑ [11], H.C. White Co, P. (ca. 1909) Westminster Abbey, England's most celebrated building, London. England London, ca. 1909. Chicago ; New York ; London: H.C. White Co., Dec. 7. [Photograph] Retrieved from the Library of Congress.
Attribution of Work
For milestones completed collaboratively, add a section here detailing the division of labor and work completed as part of this milestone. All collaborators may link to this single milestone article instead of creating duplicate pages. This section is not necessary for milestones completed by a single individual.
External Links
If appropriate, add an external links section
Image Gallery
If appropriate, add an image gallery
Category tags
Don't forget to add category tags!!! Your Milestone Pages MUST contain one "Project" Category tags like this:
[[Category:Art Projects]]
[[Category:Music Projects]]
[[Category:Philosophy & Religion Projects]]
[[Category:Drama & Theater Projects]]
[[Category:Writing & Rhetoric Projects]]
[[Category:History Projects]]
[[Category:English Projects]]
...and NO OTHER TAGS except for the year the project was completed by you, like this:
[[Category:2017]]
See the Category Help page for assistance. Don't include irrelevant category tags in your Milestone page (like the Template category!)
Delete this entire "Category section" when editing this page--Categories don't need a heading.
