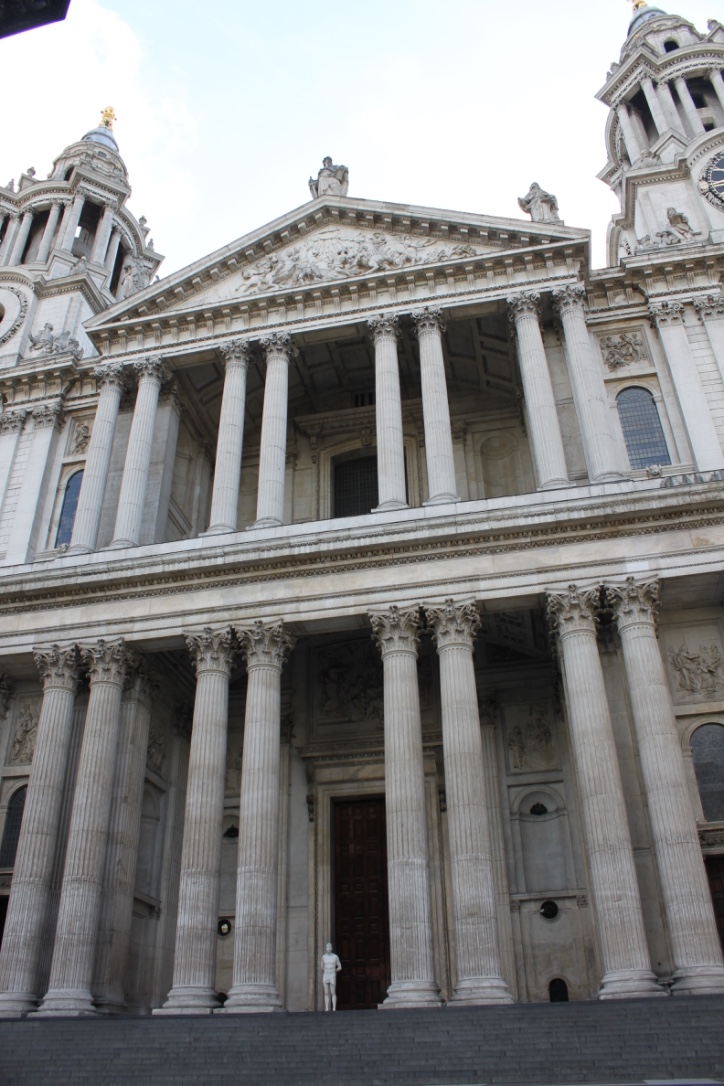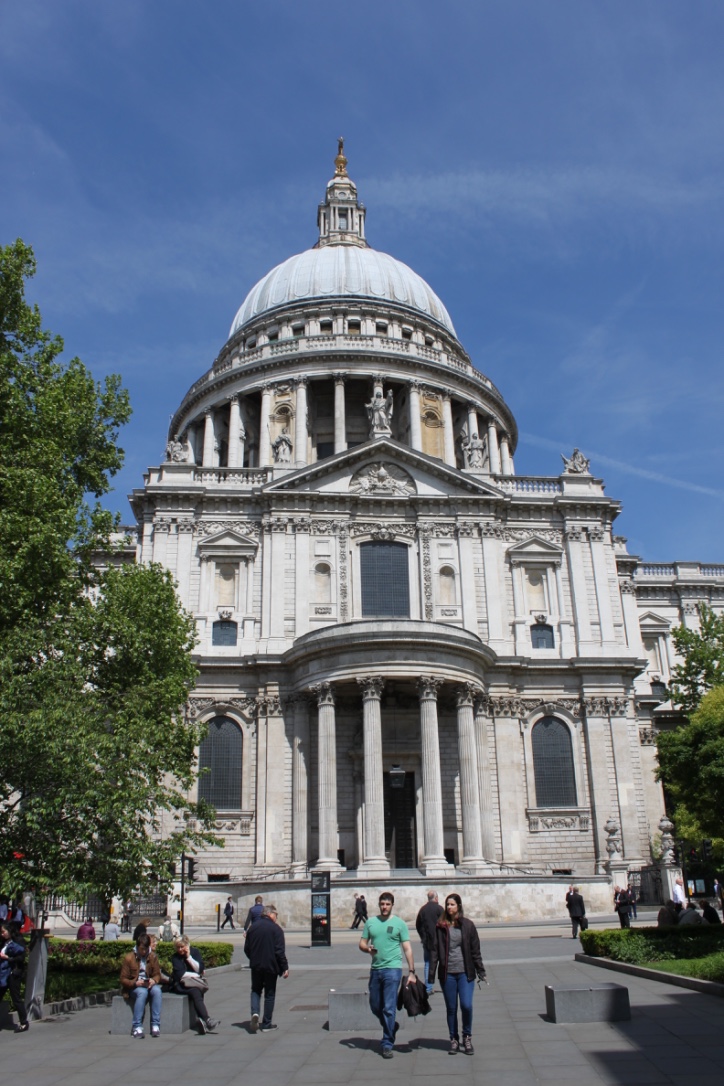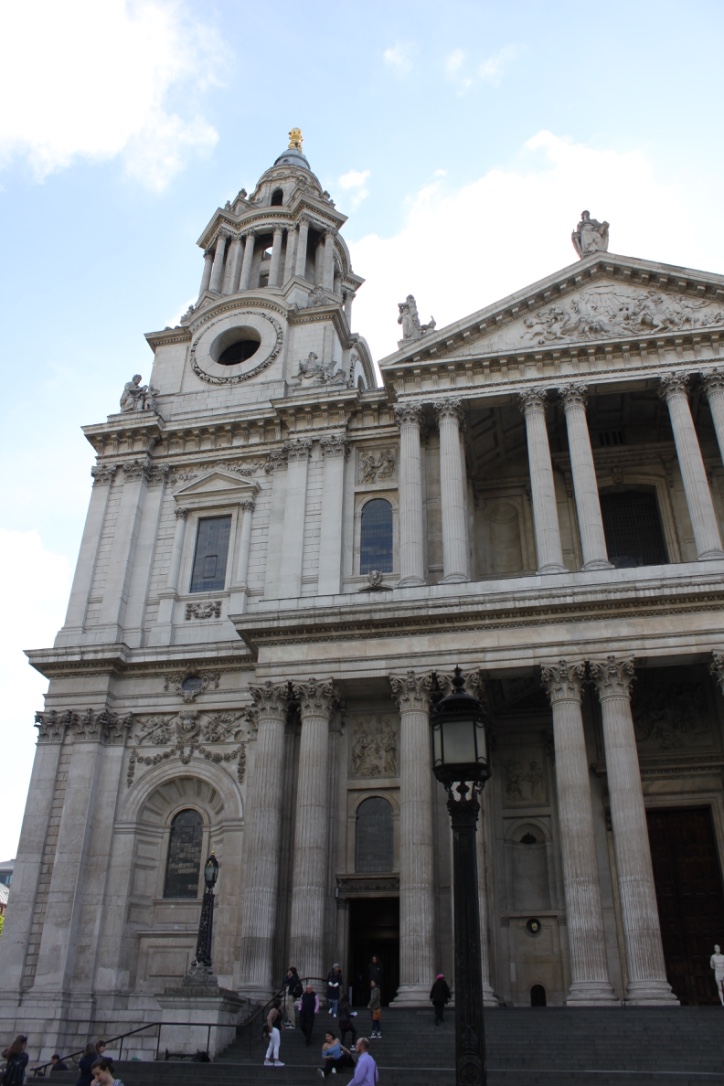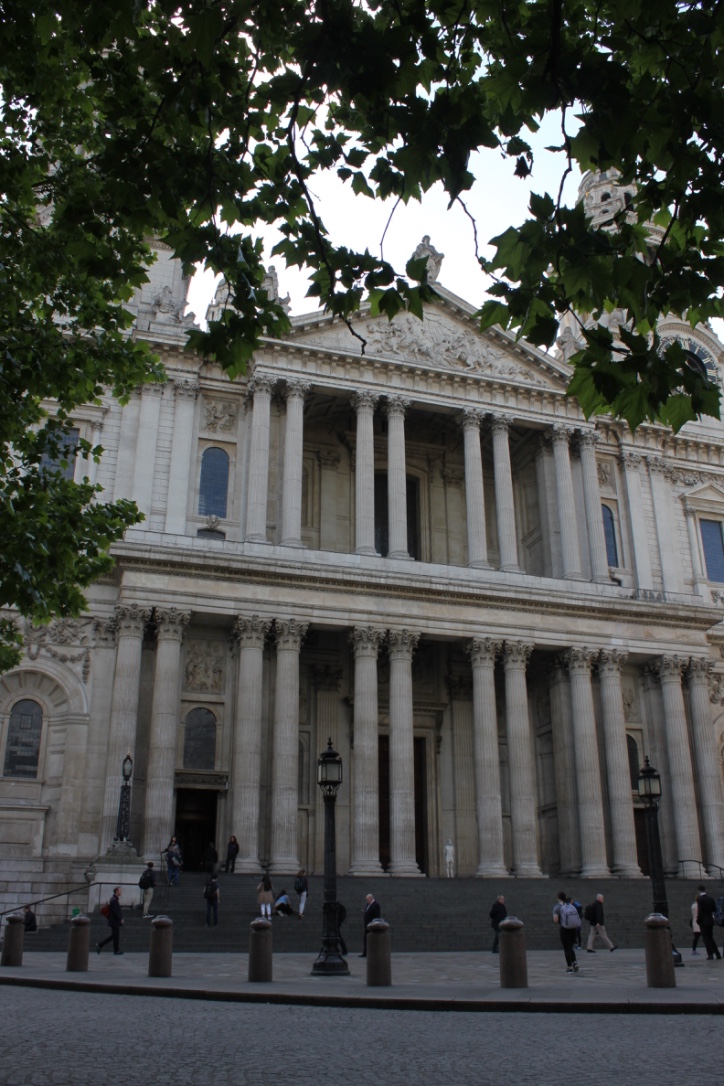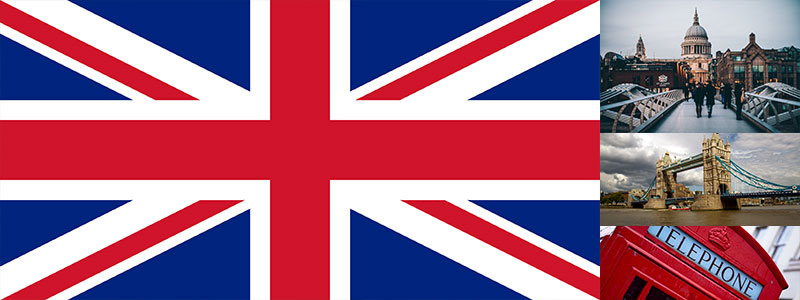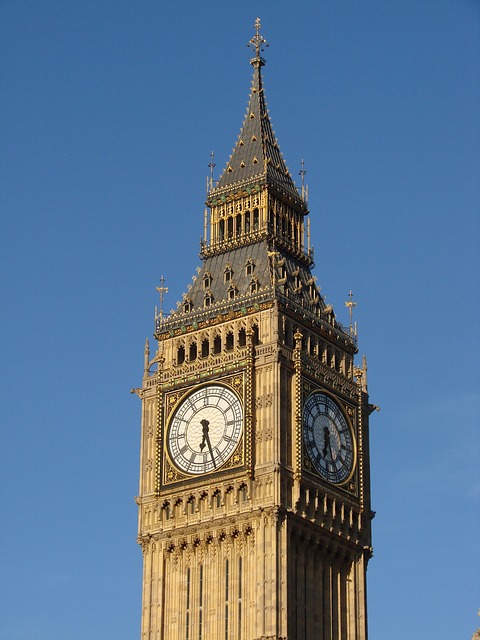London Architecture
From Londonhua WIKI
Top 20 Architectures
by Olivia Gibbs, Natalie Bloniarz & Emily Wilson
 Your Project Page Picture Caption |
Upload an image of your own that captures the essence of this milestone, then replace the "ProjectPicture.jpg" above with the new image name. Replace "Your Project Page Picture Caption" above with your first and last name. Delete this whole paragraph beneath the Project Title and credit up til but not including the Table of Contents tag __TOC__.
Contents
- 1 Top 20 Architectures
- 2 Abstract
- 3 Introduction
- 4 Section 1: Background
- 4.1 The Pickle
- 4.2 Barbican Estate and Barbican Centre
- 4.3 Lloyd’s Building
- 4.4 St. Pancras Hotel and Train Station
- 4.5 The Shard
- 4.6 The Globe Theatre
- 4.7 Tower Bridge
- 4.8 St. Paul's Cathedral
- 4.9 Westminster Abbey
- 4.10 Royal Albert Hall
- 4.11 Leadenhall Building
- 4.12 City Hall
- 4.13 The British Library
- 4.14 London Eye
- 4.15 The Royal Exchange
- 4.16 Buckingham Palace
- 4.17 The jewel tower
- 4.18 Kensington Palace
- 4.19 NCP Car Park
- 5 Section 2: Deliverable
- 6 Conclusion
- 7 References
- 8 Attribution of Work
- 9 External Links
- 10 Image Gallery
Abstract
The paragraph should give a three to five sentence abstract about your entire London HUA experience including 1) a summary of the aims of your project, 2) your prior experience with humanities and arts courses and disciplines, and 3) your major takeaways from the experience. This can and should be very similar to the paragraph you use to summarize this milestone on your Profile Page. It should contain your main Objective, so be sure to clearly state a one-sentence statement that summarizes your main objective for this milestone such as "a comparison of the text of Medieval English choral music to that of the Baroque" or it may be a question such as "to what extent did religion influence Christopher Wren's sense of design?"
Introduction
I suggest you save this section for last. Describe the essence of this project. Cover what the project is and who cares in the first two sentences. Then cover what others have done like it, how your project is different. Discuss the extent to which your strategy for completing this project was new to you, or an extension of previous HUA experiences.
As you continue to think about your project milestones, reread the "Goals" narrative on defining project milestones from the HU2900 syllabus. Remember: the idea is to have equip your milestone with a really solid background and then some sort of "thing that you do". You'll need to add in some narrative to describe why you did the "thing that you did", which you'd probably want to do anyway. You can make it easy for your advisors to give you a high grade by ensuring that your project milestone work reflects careful, considerate, and comprehensive thought and effort in terms of your background review, and insightful, cumulative, and methodical approaches toward the creative components of your project milestone deliverables.
Section 1: Background
Now you're on your own! Your milestone must include a thorough and detailed background section with detailed subsections; if additional articles are required to be referenced in this background section, create those as well and link to them (the creation of all pages is tracked by the wiki site and attributed to your username). Remember to use rich multimedia whenever possible. Consult the Help page as needed! Remember, if you don't see an article on this site that is an integral part of your project, create it! Your entire page-creating/page-editing history factors into your overall grade.
The Pickle
Style
Designer
Material
Date Built
Purpose/ function
Barbican Estate and Barbican Centre
Style
Designer
Material
Date Built
Purpose/ function
Lloyd’s Building
Style
Designer
Material
Date Built
Purpose/ function
St. Pancras Hotel and Train Station
Style
Designer
Material
Date Built
Purpose/ function
The Shard
Style
Designer
Material
Date Built
Purpose/ function
The Globe Theatre
Style
Designer
Material
Date Built
Purpose/ function
Tower Bridge
Style
Designer
Material
Date Built
Purpose/ function
St. Paul's Cathedral
Style
English Baroque
Designer
Designed and built by Christopher Wren.
Material
Portland stone, which is a type of limestone from the area of Portland in Dorset.
Date Built
Construction on this rebuilding of the cathedral started in 1675 and the cathedral was functionally complete in 1711.
Purpose/ function
Rebuilt from the earlier version of the cathedral that was heavily damaged in the Great Fire of London, it serves as a house of Anglican worship.
Westminster Abbey
Style
Designer
Material
Date Built
Purpose/ function
Royal Albert Hall
Style
Designer
Material
Date Built
Purpose/ function
Leadenhall Building
Style
Designer
Material
Date Built
Purpose/ function
City Hall
Style
Designer
Material
Date Built
Purpose/ function
The British Library
Style
Designer
Material
Date Built
Purpose/ function
London Eye
The London Eye is the largest cantilevered observation wheel at a hieght of 135 meters. Its style can be considered modern, it is a new take on the traditional ferris wheel. It was designed by Marks Barfield Architects as a part of a competition to best celebrate the turn of the century. The base of the London Eye is made of a steel A frame, and the wheel part of the London Eye is connected to the rim by cables. Because of these heavy duty materials the London Eye can withstand winds up to 50 miles per hour. It was Launched in 2000 to celebrate the millennium, with 32 capsules on it representing the 32 boroughs of London. Originally it was built to be a temporary structure, made so that they could dismantle it and move it. It was only supposed to be in its location for 5 years but it became such a tourist attraction and staple it is now a permanent addition to the London skyline.
The Royal Exchange
The first Royal Exchange was built as the center for trading stocks in London. It was built in 1566 by Thomas Gresham in the Neoclassical style and was opened by Queen Elizabeth I in 1571. In 1666 The Royal exchange was destroyed in the Great Fire of London, and a second site opened up in 1669. This building was designed in a Baroque style by Edward Herman. The second Royal Exchange was also destroyed by a fire in 1838, which leads us to the third and current Royal Exchange. In 1844 there was an architectural competition to deign the third Royal Exchange and Sir William Title wins, and builds it as its originally layout from the first Stock Exchange. He however added eight columns to the entrance, which was inspired by the Pantheon in Rome. The building was opened by Queen Victoria in 1844. Since then the Royal Exchange has been home to stock trading, theater shows, and now a luxury shopping mall. The building was constructed out of concrete.
http://www.theroyalexchange.co.uk/heritage/
Buckingham Palace
Style
Designer
Material
Date Built
Purpose/ function
The jewel tower
Style
Designer
Material
Date Built
Purpose/ function
Kensington Palace
Style
Designer
Material
Date Built
Purpose/ function
NCP Car Park
Style
Designer
Material
Date Built
Purpose/ function
Section 2: Deliverable
In this section, provide your contribution, creative element, assessment, or observation with regard to your background research. This could be a new derivative work based on previous research, or some parallel to other events. In this section, describe the relationship between your background review and your deliverable; make the connection between the two clear.
Interactive Map
https://maphub.net/bloniarzna/London-Architecture
Gallery
Conclusion
In this section, provide a summary or recap of your work, as well as potential areas of further inquiry (for yourself, future students, or other researchers).
References
Add a references section; consult the Help page for details about inserting citations in this page.
Attribution of Work
For milestones completed collaboratively, add a section here detailing the division of labor and work completed as part of this milestone. All collaborators may link to this single milestone article instead of creating duplicate pages. This section is not necessary for milestones completed by a single individual.
External Links
If appropriate, add an external links section
Image Gallery
If appropriate, add an image gallery
