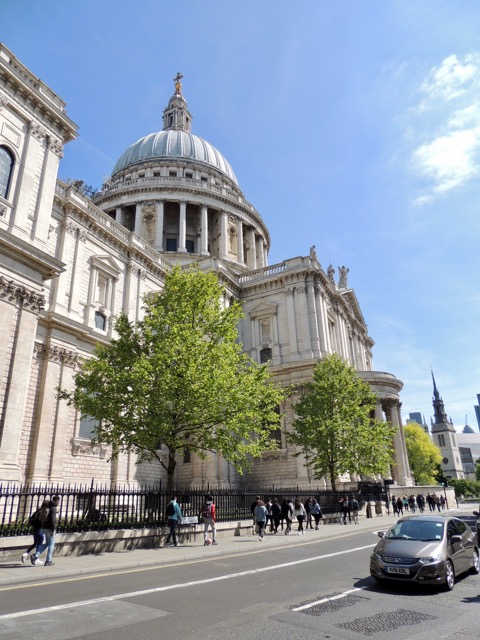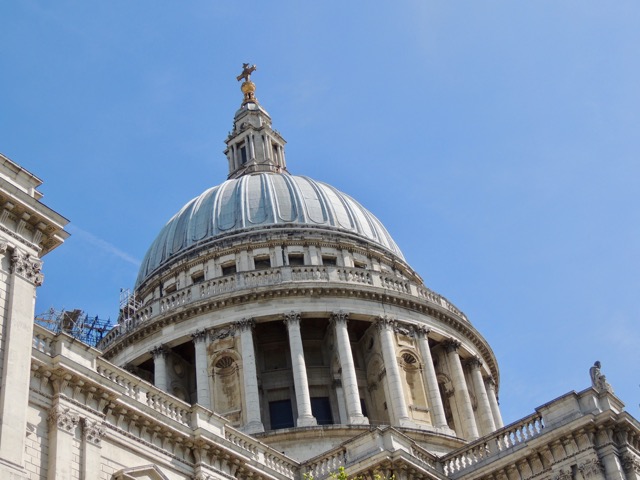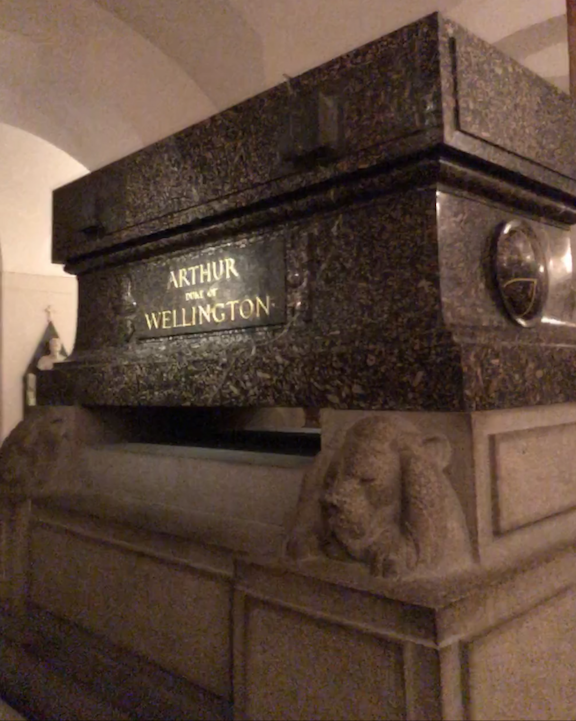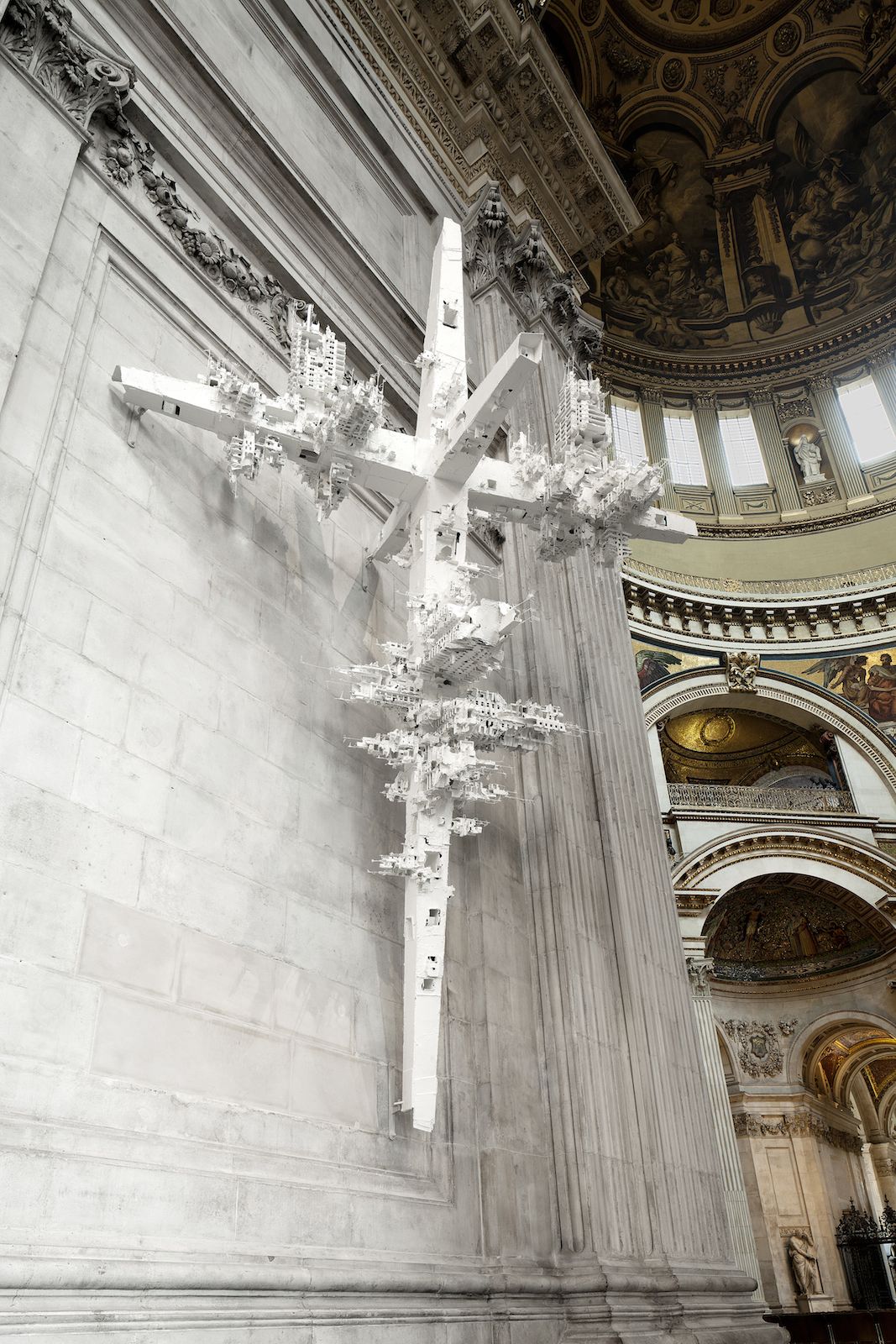Difference between revisions of "St. Paul's Cathedral"
From Londonhua WIKI
(→Stone Gallery) |
Mthatfalvi (talk | contribs) |
||
| (53 intermediate revisions by 14 users not shown) | |||
| Line 4: | Line 4: | ||
|title = St. Paul's Cathedral | |title = St. Paul's Cathedral | ||
|bodystyle = width:25em | |bodystyle = width:25em | ||
| − | |image = St | + | |image = [[File:St Paul's.jpg|x450px]] |
|caption = Western View of St. Paul's | |caption = Western View of St. Paul's | ||
|label2 = '''Architect''' | |label2 = '''Architect''' | ||
| Line 17: | Line 17: | ||
=Overview= | =Overview= | ||
| − | St. Paul's Cathedral, which stands in central [[London]], is the cathedral of the Anglican bishop. It is the most recent in a line of cathedrals to have been built on Ludgate Hill and dedicated to St. Paul. | + | St. Paul's Cathedral, which stands in central [[London]], is the cathedral of the Anglican bishop. It is the most recent in a line of cathedrals to have been built on Ludgate Hill and dedicated to St. Paul. Throughout history, it has also been known as the Nation's Church. |
<br><br> | <br><br> | ||
__TOC__ | __TOC__ | ||
| Line 23: | Line 23: | ||
=Background= | =Background= | ||
| − | + | St. Paul's Cathedral was built between 1675 and 1710, following the destruction of the previous cathedral in the Great Fire of London in 1666. St. Paul's design is a combination of Neoclassical, Gothic, and Baroque elements, making it unique amongst the Great Cathedrals. Another feature that distinguishes St. Paul's from other cathedrals is its dome, which an unusual structural element to find on an Anglican church. The cathedral is generally partitioned into three sections; The main floor, the crypt, and the dome galleries. | |
| − | St. Paul's Cathedral was built between 1675 and 1710, following the destruction of the previous cathedral in the Great Fire of London in 1666. St. Paul's design is a combination of Neoclassical, Gothic, and Baroque elements, making it unique amongst the Great Cathedrals. Another feature that distinguishes St. Paul's from other cathedrals is its dome,which an unusual structural element to find on an Anglican church. The cathedral is generally partitioned into three sections; The main floor, the crypt, and the dome galleries. | ||
<br><br> | <br><br> | ||
== Architecture of St Paul's Cathedral == | == Architecture of St Paul's Cathedral == | ||
| − | + | St. Paul's Cathedral was designed by [[Christopher Wren]] to replace the old Medieval style cathedral that burned down in the fire of London in 1666. Christopher Wren decided to go with English Baroque style, making St. Paul's the first non-medieval styled church in London. This caused tension from Londoners that the church looked too Catholic, and the original design was rejected. The Cathedral's main floor is divided into five sections; the Nave, the Dome, the North and South Transepts, and the Quire. <br><br> | |
| − | St. Paul's Cathedral was designed by [[Christopher Wren]] to replace the old Medieval style cathedral that | + | The Nave is the longest section of the Cathedral. From above, a crossed is formed relating to the cross where Jesus was crucified and died. At the far end is the most sacred place, the high altar, which faces the sun so every day the sun rises and symbolizes the birth of a rebirth. |
| − | The Nave is the longest section of the Cathedral. From above, a crossed is formed relating to the cross where Jesus was crucified and died. At the far end is the most | ||
| − | |||
| − | |||
<br><br> | <br><br> | ||
The North and South Transepts were originally meant to be longer. That design got rejected and they were made shorter in order to make the building appear like a cross from the outside. | The North and South Transepts were originally meant to be longer. That design got rejected and they were made shorter in order to make the building appear like a cross from the outside. | ||
<br><br> | <br><br> | ||
| − | + | The Quire houses the organ and a monument for those who died in World War I. along with the Bishops | |
<br> | <br> | ||
The Cathedral also has a Crypt, and access to all of the levels in the dome. | The Cathedral also has a Crypt, and access to all of the levels in the dome. | ||
| + | <br><br> | ||
| + | |||
| + | ==The Dome == | ||
| + | The dome, like in most churches was designed to draw the eyes upwards and towards the heavens. The purpose of the dome is to be the central heart of the Cathedral. St. Paul's is the only English Cathedral with a dome. Underneath the main dome, there are 8 high arches and four quarter domes. The quarter domes have mosaics that show the death and resurrection of Jesus. One interesting twist the artist took was how he showed the scene of Jesus' death. He has Jesus on the cross, but coming from behind him is the tree of life. The mosaics were done by William Blake Richmond. The exterior height of the dome, including the stone lantern is 111 meters high. However, [[Christopher Wren]] used the empirical measurements which gave it a height of 365 feet, one foot for each day of the year. Wren wanted to make the dome look large from the outside but not out of proportion on the inside. In order to do this, he had to use visual tricks. The dome had three components to it, the inner dome, the structural cone, and the outer dome. When you look up you notice everything slopes inwards, this allows the inside of the dome to not feel out of proportion. When Wren places the stone lantern on top, it will put pressure on the dome structure pushing it outwards. In order to solve this problem, Wren places large iron chains, to support the heavy weight up top. | ||
| + | <gallery mode= "packed"> | ||
| + | [[File:EAWDOME1.jpg|400px]][[File:EAWDOME2.jpg|400px]] | ||
| + | Image:EAWDOME2.jpg|''St. Paul's Cathedral'' | ||
| + | Image:EAWDOME1.jpg| ''St. Paul's Cathedral <br> Dome'' | ||
| + | </gallery> | ||
| + | ===The Art from Inside=== | ||
| + | |||
| + | <br><br> | ||
| + | ===The Grand Organ=== | ||
| + | The Grand Organ was built in 1695, with its case built by Grinling Gibbons. It is the third largest organ in the UK with 7,189 pipes, 5 keyboards, and 138 organ stops. Although it has been moved, it originally formed a screen separating the nave and quire areas. | ||
| + | <br><br> | ||
| + | |||
| + | == Whispering Gallery == | ||
| + | The Whispering gallery is the first of the three levels of the Dome and circles around its interior. It is 30 meters or 257 steps from the cathedral floor and looks over the floor below. From there, one can see the mosaics on the top of the dome very well. Its name, the "Whispering Gallery", comes from the interesting construction feature that allows for two people to hear each other from opposite sides by whispering against the wall. <br> | ||
| + | <br><br> | ||
| + | == Stone Gallery == | ||
| + | The Stone Gallery is the second highest gallery in the cathedral, above the Whispering Gallery, and below the Golden Gallery. It is 53 meters from the Cathedral Floor and about 376 steps. Currently closed. | ||
| + | <br><br> | ||
| + | |||
| + | == Golden Gallery == | ||
| + | |||
| + | Golden gallery is the top of the Dome, and is 85 meters from the Cathedral Floor, about 528 pages. It is a great gallery to capture the views of the surrounding landscape including The Barbican, The Gherkin, The Lloyds Building, The Shard and Waterloo Bridge. Currently closed. | ||
| + | <br><br> | ||
| + | |||
| + | |||
| + | == The Crypt == | ||
| + | The Crypt constitutes the bottom floor of St. Paul's Cathedral. It holds many different tombs, Oculus, memorials, and The Chapel of St. Faith's. One section of the tombs is referred to as the Artist's Corner. Here lies the tomb of Sir Edwin Henry Landseer, Sir Joshua Reynolds, William Holman Hunt, [[JMW Turner]] and John Everett Millais. Landseer was buried here due to his famous sculptures, most notably the lions in Trafalgar Square. Reynolds not only is buried here but has a statue in honor of him which is under the dome. Hunt painted the Light of the World which is on display upstairs. [[JMW Turner]], most notably known for his England landscapes and capturing how light works, requested to be buried near Sir Reynolds who he admired. Millais, the founder of Preflight Brotherhood, focused his artwork on returning back to detail in complexity and intensity in medieval art. Also in the crypt is Arthur Wellesley, 1st Duke of Wellington. He led troops through tough wars such as the Napoleonic Wars. He was also prime minister of the United Kingdom twice between 1828-1834. Also in the Crypt is Sir Christopher Wren. He was the architect of St. Paul's The third and final tomb in the Crypt is Lord Nelson. He was killed in the battle of Trafalgar and buried in a casket made from the wood of a French ship he defeated in battle. | ||
| + | |||
| + | <gallery> | ||
| + | 6021.PNG|Duke of Wellington | ||
| + | |||
| + | </gallery> | ||
| + | |||
| + | <br><br> | ||
| + | |||
| + | ==Special Visitors to the Cathedral== | ||
| + | The Cathedral has seen many visitors walk through its doors. Vice President Richard Nixon was a guest of Queen Elizabeth II in 1958 when a World War II memorial opened up at the cathedral. It was a book of all the British and American citizens who perished giving their lives to protect the London and most importantly the cathedral. A year late, Queen Elizabeth invited President Dwight D Eisenhower to visit the same memorial. They were all paying their respects to the fallen soldiers of the war. | ||
| + | A couple years later, Martin Luther King visited the cathedral in 1964. He was on his way to Oslo to collect a Nobel Peace prize and made a side trip to talk at the cathedral. It was a special visit to the cathedral since it was an unplanned visit. As thanks for the visit, a statue was erected at Westminster Abbey for Martin Luther King on the top of the entrance. | ||
| + | <br><br> | ||
| + | =Art Installations= | ||
<br> | <br> | ||
| + | ==Sculpture== | ||
| + | The Cathedral's sculptures, along with the other works of art within the walls of Saint Paul's, seek to tackle the human experience as well as Christianity within a single contained work. Mother and Child, sculpted by Henry Moore, skillfully distils both primal concepts of motherhood and the virgin Mary cradling the infant Christ utilizing only marble abstraction as a medium. Gerry Judah's Commemorative Crosses, as a [[Great War Commemorative Sculptures|Great War commemorative sculpture]], juxtaposes the familiar Christian cross associated with the suffering of Christ against crude plaster reconstructions of devastated urban buildings. | ||
| + | As a whole, Saint Paul's Cathedral's Sculptures reshape and deftly inform such a space that otherwise appears deeply rooted in past tradition. These pieces expose and propagate awareness of a more present context and the issues people of today face within that. | ||
| + | |||
| + | <gallery mode="traditional"> | ||
| + | [[File:Mother_and_Child,_Henry_Moore.jpg|400px]] | ||
| + | [[File:Gerry_Judah_Crucifix.jpg|400px]] | ||
| + | Image:Mother_and_Child,_Henry_Moore.jpg|''Mother and Child'' | ||
| + | Image:Gerry_Judah_Crucifix.jpg|''Commemorative Crosses'' | ||
| + | </gallery> | ||
| + | <br><br> | ||
| + | ==Mosaics== | ||
| + | Mosaics cover the ceiling of the Quire at St. Paul's. They only cover this portion of the cathedral because they were not part of Christopher Wren's original plan. The Quire mosaics were added between 1891 and 1904. They were designed and headed up by William Blake Richmond. Richmond's father was a painter; he followed a bit in his father's footsteps, studying art in Italy. He had long been planning and designing large scale stained glass windows and mosaics before St. Paul's gave him the opportunity to implement these designs. | ||
| + | <br><br> | ||
| + | |||
| + | ==Video Installations== | ||
| + | St. Paul's Cathedral is the first to permanently exhibit video art. The video, "Martyrs" was created by Bill Viola, an American. The goal is to reach a wide audience as people of all walks of life and faith visit the cathedral. It is meant to speak to a person's faith and conscience. In a world filled with speed and people rushing, Viola slows down the videos to create a sense of drama and deeper awareness of the action. Christian symbols are called upon in the videos. In the rightmost video, the man hanging upside down resembles St. Peter being crucified. The man covered in soil can represent Adam. At the same time, these images are supposed to display the way that some people today are still being persecuted and killed for their beliefs. You can find out more about the Martyrs picture [[The Martyrs in St. Paul's Cathedral|here]]. | ||
| + | <br><br> | ||
| − | == | + | ==Commemorative Alter Frontal== |
| + | Displayed in St. Paul's is an altar frontal made by recovering soldiers while they were in rehabilitation and could no longer fight in World War I. Soldiers from many different countries including the UK, Australia, Canada, New Zealand, and South Africa worked on the Altar Frontal. Many of these men suffered serious injuries, like gun shot wounds and were rewarded medals of honor for their brave service in the War. They were taught needlepoint by the Royal School of Needlework. Embroidery and needlepoint were essential to the recovery process of the soldiers because it helped them overcome some effects of shell shock. The Frontal was dedicated by William Inge on July 5th, 1919. | ||
<br> | <br> | ||
| − | = | + | Today, the Cathedral is commemorating the one-hundredth anniversary of the First World War. That is why the altar is currently displayed in the Church and will be kept there until November 11th, 2018. This altar frontal serves as a reminder of the importance of peace and the meaning of sacrifice. More can be found [[Great War Commemorative Sculptures|here]] on how World War I is being remembered at St. Paul's Cathedral. |
| + | <br><br> | ||
| + | =Architecture= | ||
<br> | <br> | ||
| + | ==Exterior== | ||
| + | The most noticeable feature of the cathedral is the dome located within the center of the cross formation and reaching 365 ft into the sky. When Christopher Wren designed the cathedral, he kept the height in mind and it was no accident that he chose 365 ft for the height. He wanted a foot per day of the year because of his immense interest is astronomy. In fact, not only was his building one of the most beautiful (and some might argue that it still is) in the country, it was also the tallest in the city until the late 20th century. | ||
| + | <br><br> | ||
| − | === | + | ===Dome=== |
| − | |||
| − | |||
| − | |||
<br> | <br> | ||
| − | === | + | ==Interior== |
| − | |||
| − | |||
<br> | <br> | ||
| − | |||
| − | |||
<br> | <br> | ||
=References= | =References= | ||
| − | + | #Discover the Crypt. (n.d.). Retrieved May 12, 2017, from https://www.stpauls.co.uk/history-collections/history/explore-the-cathedral/discover-the-crypt | |
<br><br> | <br><br> | ||
| + | |||
=External Links= | =External Links= | ||
If appropriate, add an external links section | If appropriate, add an external links section | ||
| Line 69: | Line 127: | ||
If appropriate, add an image gallery | If appropriate, add an image gallery | ||
<br><br> | <br><br> | ||
| − | + | ||
[[Category:Art]] | [[Category:Art]] | ||
Latest revision as of 15:01, 14 June 2017
St. Paul's Cathedral
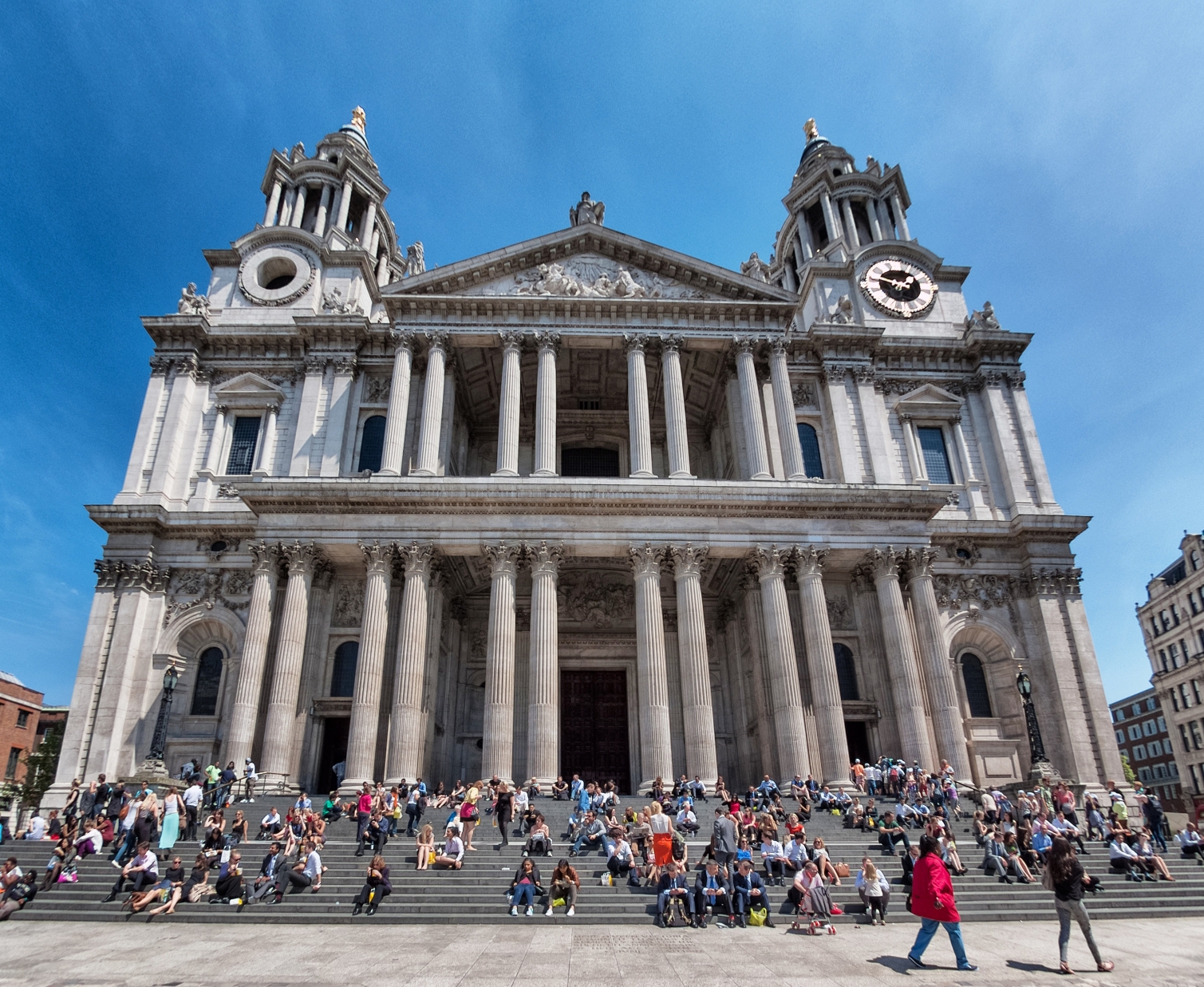 Western View of St. Paul's | |
| Architect | Christopher Wren |
|---|---|
| Year | c. 1675 |
| Location | St. Paul's Cathedral, London |
| Photo Credit | St. Paul's |
Overview
St. Paul's Cathedral, which stands in central London, is the cathedral of the Anglican bishop. It is the most recent in a line of cathedrals to have been built on Ludgate Hill and dedicated to St. Paul. Throughout history, it has also been known as the Nation's Church.
Contents
Background
St. Paul's Cathedral was built between 1675 and 1710, following the destruction of the previous cathedral in the Great Fire of London in 1666. St. Paul's design is a combination of Neoclassical, Gothic, and Baroque elements, making it unique amongst the Great Cathedrals. Another feature that distinguishes St. Paul's from other cathedrals is its dome, which an unusual structural element to find on an Anglican church. The cathedral is generally partitioned into three sections; The main floor, the crypt, and the dome galleries.
Architecture of St Paul's Cathedral
St. Paul's Cathedral was designed by Christopher Wren to replace the old Medieval style cathedral that burned down in the fire of London in 1666. Christopher Wren decided to go with English Baroque style, making St. Paul's the first non-medieval styled church in London. This caused tension from Londoners that the church looked too Catholic, and the original design was rejected. The Cathedral's main floor is divided into five sections; the Nave, the Dome, the North and South Transepts, and the Quire.
The Nave is the longest section of the Cathedral. From above, a crossed is formed relating to the cross where Jesus was crucified and died. At the far end is the most sacred place, the high altar, which faces the sun so every day the sun rises and symbolizes the birth of a rebirth.
The North and South Transepts were originally meant to be longer. That design got rejected and they were made shorter in order to make the building appear like a cross from the outside.
The Quire houses the organ and a monument for those who died in World War I. along with the Bishops
The Cathedral also has a Crypt, and access to all of the levels in the dome.
The Dome
The dome, like in most churches was designed to draw the eyes upwards and towards the heavens. The purpose of the dome is to be the central heart of the Cathedral. St. Paul's is the only English Cathedral with a dome. Underneath the main dome, there are 8 high arches and four quarter domes. The quarter domes have mosaics that show the death and resurrection of Jesus. One interesting twist the artist took was how he showed the scene of Jesus' death. He has Jesus on the cross, but coming from behind him is the tree of life. The mosaics were done by William Blake Richmond. The exterior height of the dome, including the stone lantern is 111 meters high. However, Christopher Wren used the empirical measurements which gave it a height of 365 feet, one foot for each day of the year. Wren wanted to make the dome look large from the outside but not out of proportion on the inside. In order to do this, he had to use visual tricks. The dome had three components to it, the inner dome, the structural cone, and the outer dome. When you look up you notice everything slopes inwards, this allows the inside of the dome to not feel out of proportion. When Wren places the stone lantern on top, it will put pressure on the dome structure pushing it outwards. In order to solve this problem, Wren places large iron chains, to support the heavy weight up top.
The Art from Inside
The Grand Organ
The Grand Organ was built in 1695, with its case built by Grinling Gibbons. It is the third largest organ in the UK with 7,189 pipes, 5 keyboards, and 138 organ stops. Although it has been moved, it originally formed a screen separating the nave and quire areas.
Whispering Gallery
The Whispering gallery is the first of the three levels of the Dome and circles around its interior. It is 30 meters or 257 steps from the cathedral floor and looks over the floor below. From there, one can see the mosaics on the top of the dome very well. Its name, the "Whispering Gallery", comes from the interesting construction feature that allows for two people to hear each other from opposite sides by whispering against the wall.
Stone Gallery
The Stone Gallery is the second highest gallery in the cathedral, above the Whispering Gallery, and below the Golden Gallery. It is 53 meters from the Cathedral Floor and about 376 steps. Currently closed.
Golden Gallery
Golden gallery is the top of the Dome, and is 85 meters from the Cathedral Floor, about 528 pages. It is a great gallery to capture the views of the surrounding landscape including The Barbican, The Gherkin, The Lloyds Building, The Shard and Waterloo Bridge. Currently closed.
The Crypt
The Crypt constitutes the bottom floor of St. Paul's Cathedral. It holds many different tombs, Oculus, memorials, and The Chapel of St. Faith's. One section of the tombs is referred to as the Artist's Corner. Here lies the tomb of Sir Edwin Henry Landseer, Sir Joshua Reynolds, William Holman Hunt, JMW Turner and John Everett Millais. Landseer was buried here due to his famous sculptures, most notably the lions in Trafalgar Square. Reynolds not only is buried here but has a statue in honor of him which is under the dome. Hunt painted the Light of the World which is on display upstairs. JMW Turner, most notably known for his England landscapes and capturing how light works, requested to be buried near Sir Reynolds who he admired. Millais, the founder of Preflight Brotherhood, focused his artwork on returning back to detail in complexity and intensity in medieval art. Also in the crypt is Arthur Wellesley, 1st Duke of Wellington. He led troops through tough wars such as the Napoleonic Wars. He was also prime minister of the United Kingdom twice between 1828-1834. Also in the Crypt is Sir Christopher Wren. He was the architect of St. Paul's The third and final tomb in the Crypt is Lord Nelson. He was killed in the battle of Trafalgar and buried in a casket made from the wood of a French ship he defeated in battle.
Special Visitors to the Cathedral
The Cathedral has seen many visitors walk through its doors. Vice President Richard Nixon was a guest of Queen Elizabeth II in 1958 when a World War II memorial opened up at the cathedral. It was a book of all the British and American citizens who perished giving their lives to protect the London and most importantly the cathedral. A year late, Queen Elizabeth invited President Dwight D Eisenhower to visit the same memorial. They were all paying their respects to the fallen soldiers of the war.
A couple years later, Martin Luther King visited the cathedral in 1964. He was on his way to Oslo to collect a Nobel Peace prize and made a side trip to talk at the cathedral. It was a special visit to the cathedral since it was an unplanned visit. As thanks for the visit, a statue was erected at Westminster Abbey for Martin Luther King on the top of the entrance.
Art Installations
Sculpture
The Cathedral's sculptures, along with the other works of art within the walls of Saint Paul's, seek to tackle the human experience as well as Christianity within a single contained work. Mother and Child, sculpted by Henry Moore, skillfully distils both primal concepts of motherhood and the virgin Mary cradling the infant Christ utilizing only marble abstraction as a medium. Gerry Judah's Commemorative Crosses, as a Great War commemorative sculpture, juxtaposes the familiar Christian cross associated with the suffering of Christ against crude plaster reconstructions of devastated urban buildings. As a whole, Saint Paul's Cathedral's Sculptures reshape and deftly inform such a space that otherwise appears deeply rooted in past tradition. These pieces expose and propagate awareness of a more present context and the issues people of today face within that.
Mosaics
Mosaics cover the ceiling of the Quire at St. Paul's. They only cover this portion of the cathedral because they were not part of Christopher Wren's original plan. The Quire mosaics were added between 1891 and 1904. They were designed and headed up by William Blake Richmond. Richmond's father was a painter; he followed a bit in his father's footsteps, studying art in Italy. He had long been planning and designing large scale stained glass windows and mosaics before St. Paul's gave him the opportunity to implement these designs.
Video Installations
St. Paul's Cathedral is the first to permanently exhibit video art. The video, "Martyrs" was created by Bill Viola, an American. The goal is to reach a wide audience as people of all walks of life and faith visit the cathedral. It is meant to speak to a person's faith and conscience. In a world filled with speed and people rushing, Viola slows down the videos to create a sense of drama and deeper awareness of the action. Christian symbols are called upon in the videos. In the rightmost video, the man hanging upside down resembles St. Peter being crucified. The man covered in soil can represent Adam. At the same time, these images are supposed to display the way that some people today are still being persecuted and killed for their beliefs. You can find out more about the Martyrs picture here.
Commemorative Alter Frontal
Displayed in St. Paul's is an altar frontal made by recovering soldiers while they were in rehabilitation and could no longer fight in World War I. Soldiers from many different countries including the UK, Australia, Canada, New Zealand, and South Africa worked on the Altar Frontal. Many of these men suffered serious injuries, like gun shot wounds and were rewarded medals of honor for their brave service in the War. They were taught needlepoint by the Royal School of Needlework. Embroidery and needlepoint were essential to the recovery process of the soldiers because it helped them overcome some effects of shell shock. The Frontal was dedicated by William Inge on July 5th, 1919.
Today, the Cathedral is commemorating the one-hundredth anniversary of the First World War. That is why the altar is currently displayed in the Church and will be kept there until November 11th, 2018. This altar frontal serves as a reminder of the importance of peace and the meaning of sacrifice. More can be found here on how World War I is being remembered at St. Paul's Cathedral.
Architecture
Exterior
The most noticeable feature of the cathedral is the dome located within the center of the cross formation and reaching 365 ft into the sky. When Christopher Wren designed the cathedral, he kept the height in mind and it was no accident that he chose 365 ft for the height. He wanted a foot per day of the year because of his immense interest is astronomy. In fact, not only was his building one of the most beautiful (and some might argue that it still is) in the country, it was also the tallest in the city until the late 20th century.
Dome
Interior
References
- Discover the Crypt. (n.d.). Retrieved May 12, 2017, from https://www.stpauls.co.uk/history-collections/history/explore-the-cathedral/discover-the-crypt
External Links
If appropriate, add an external links section
Image Gallery
If appropriate, add an image gallery
