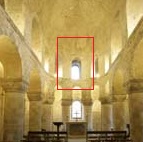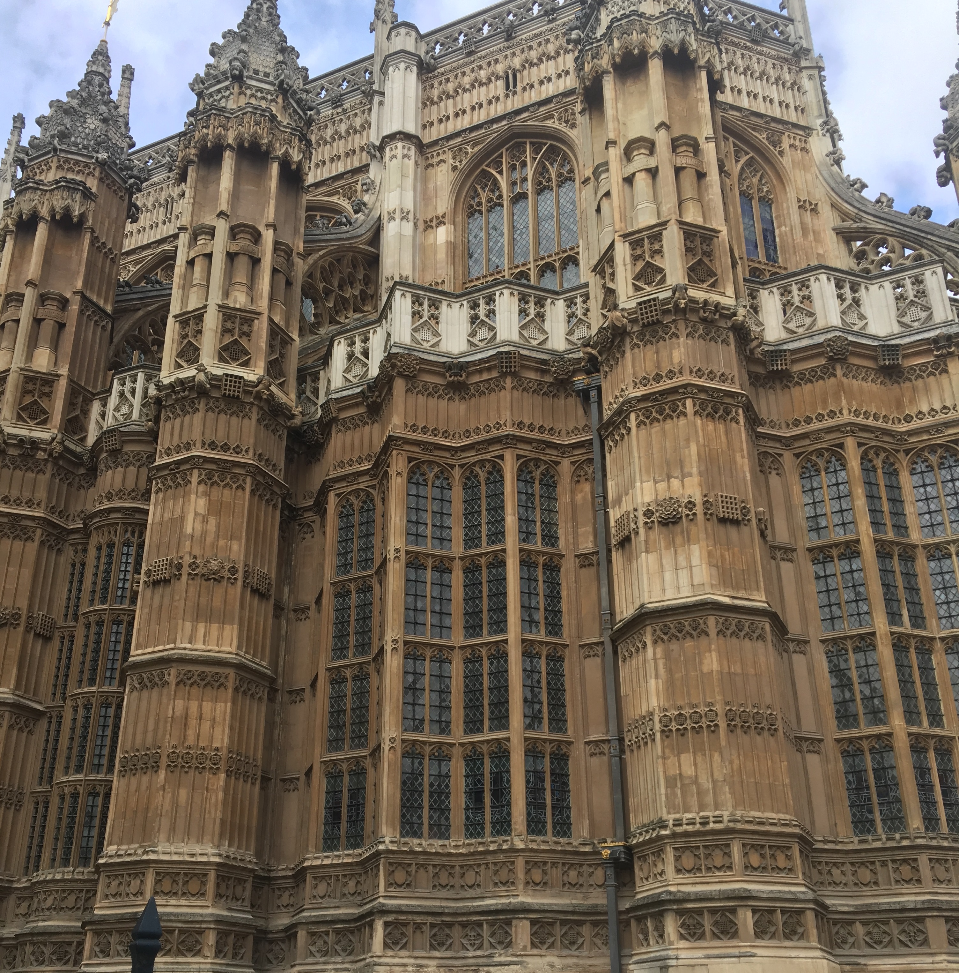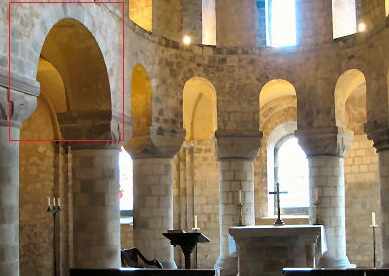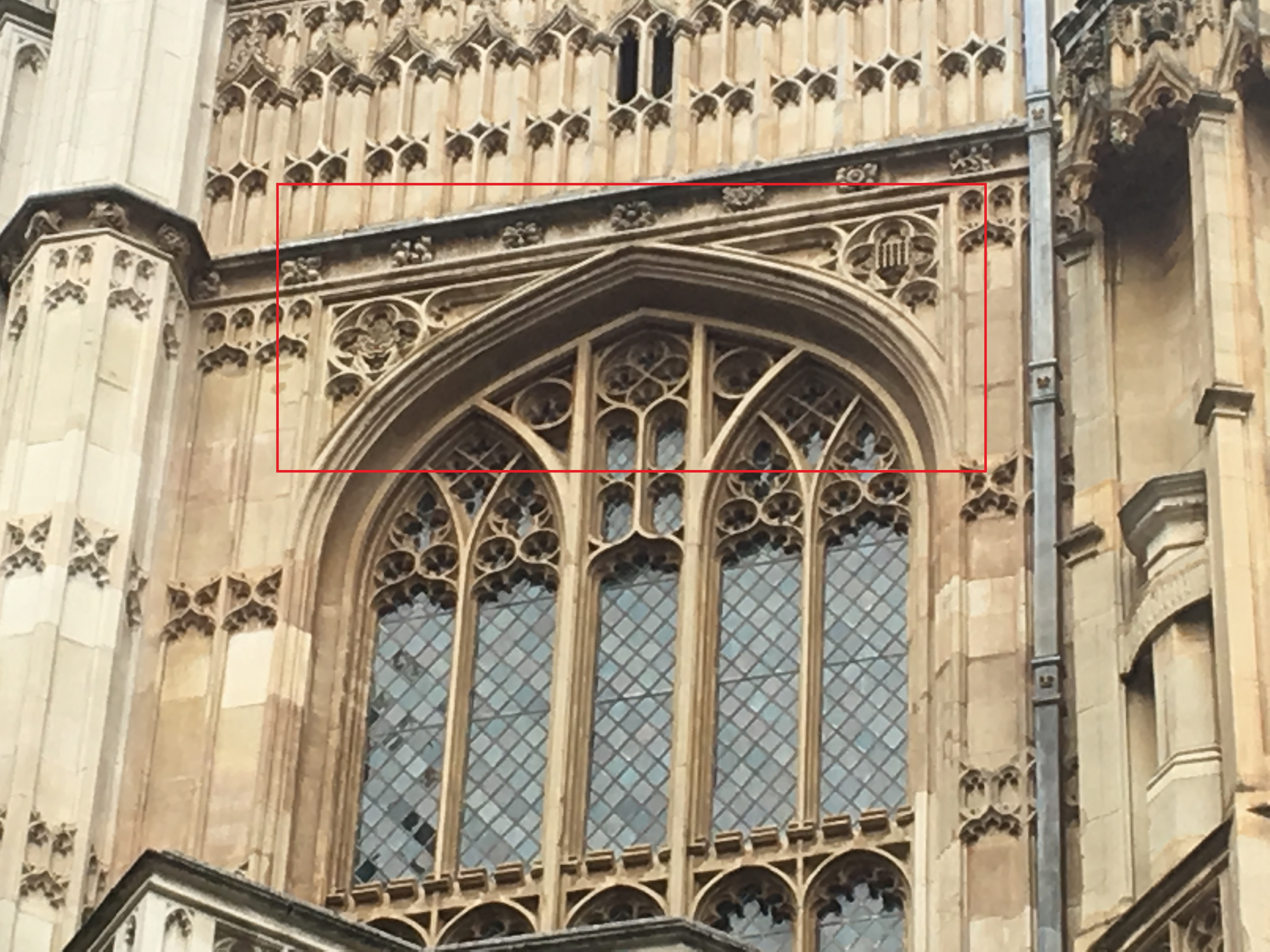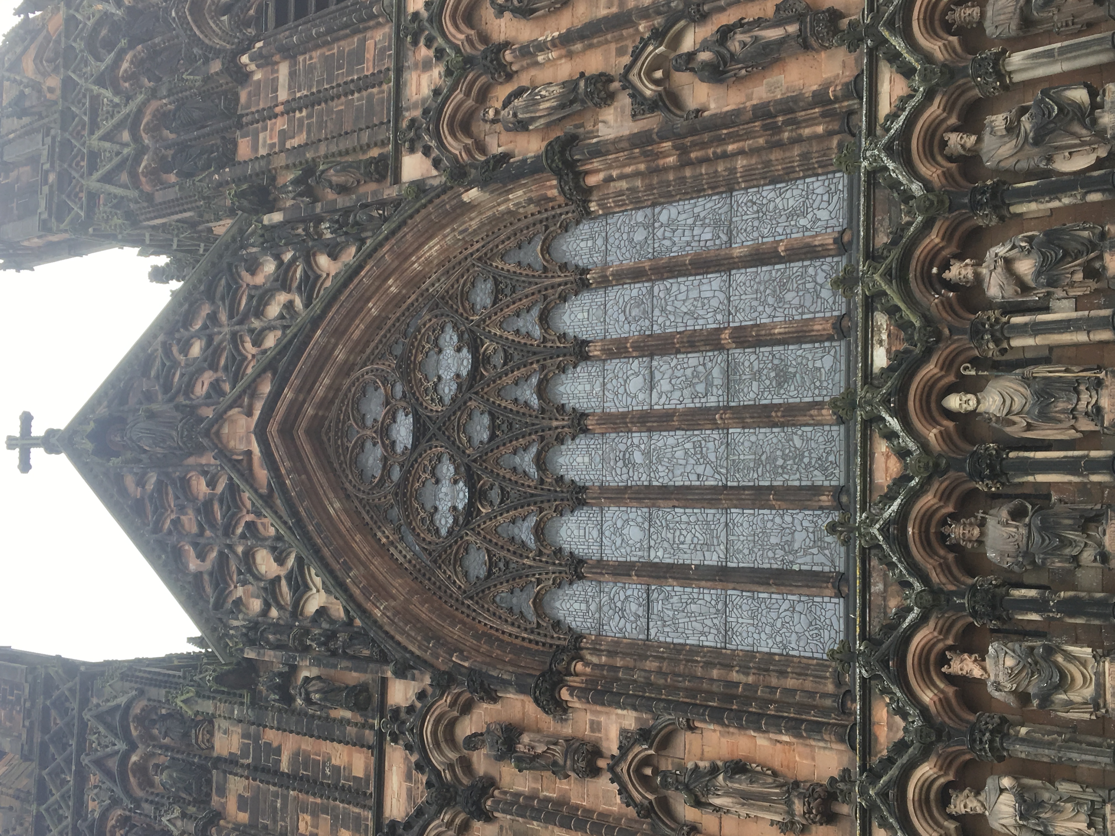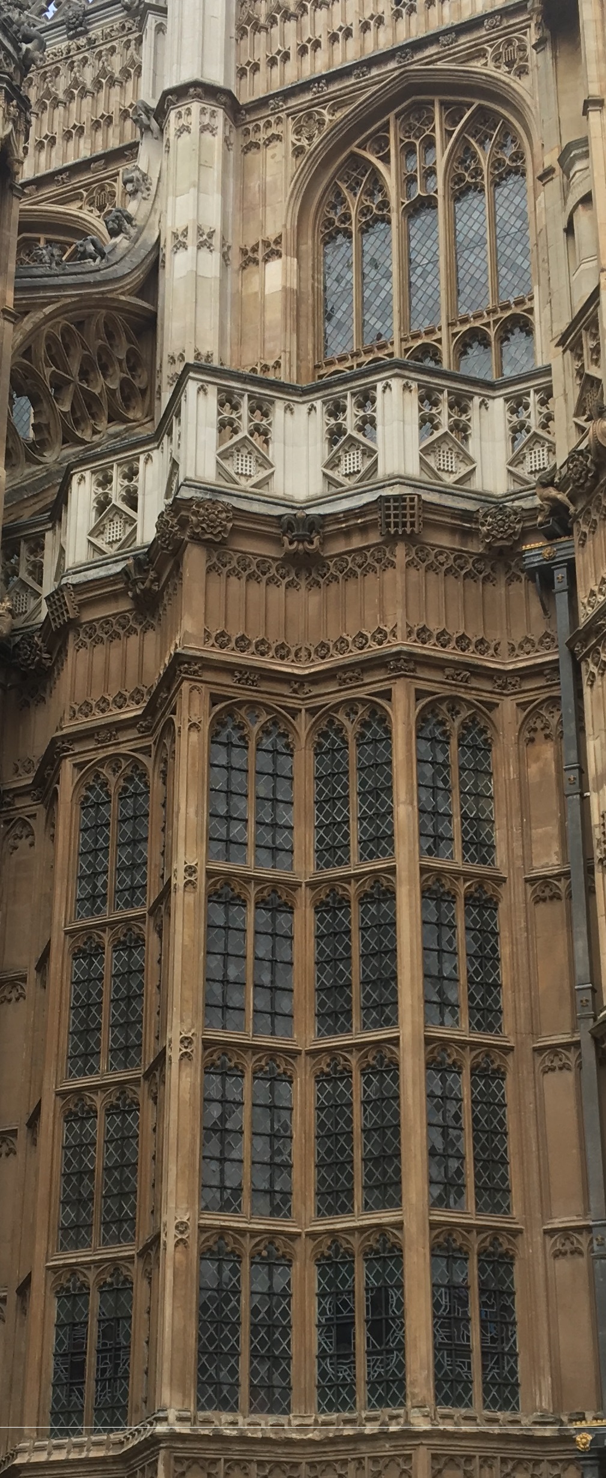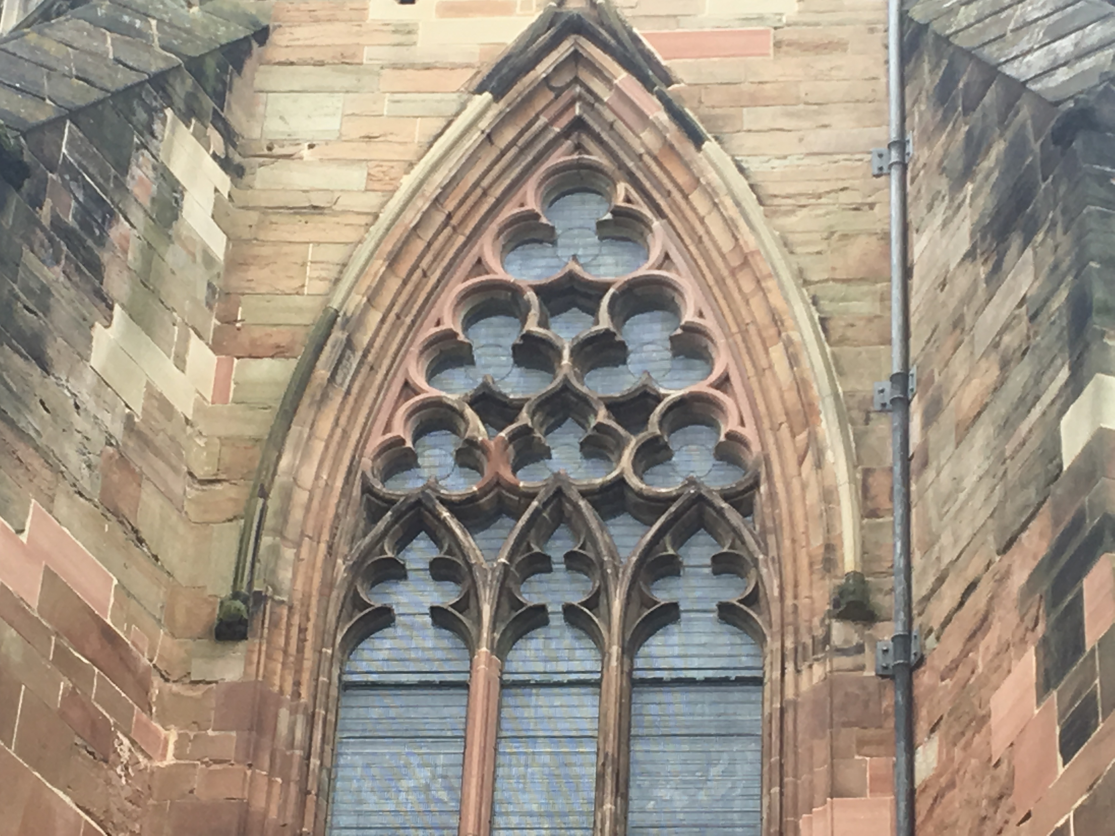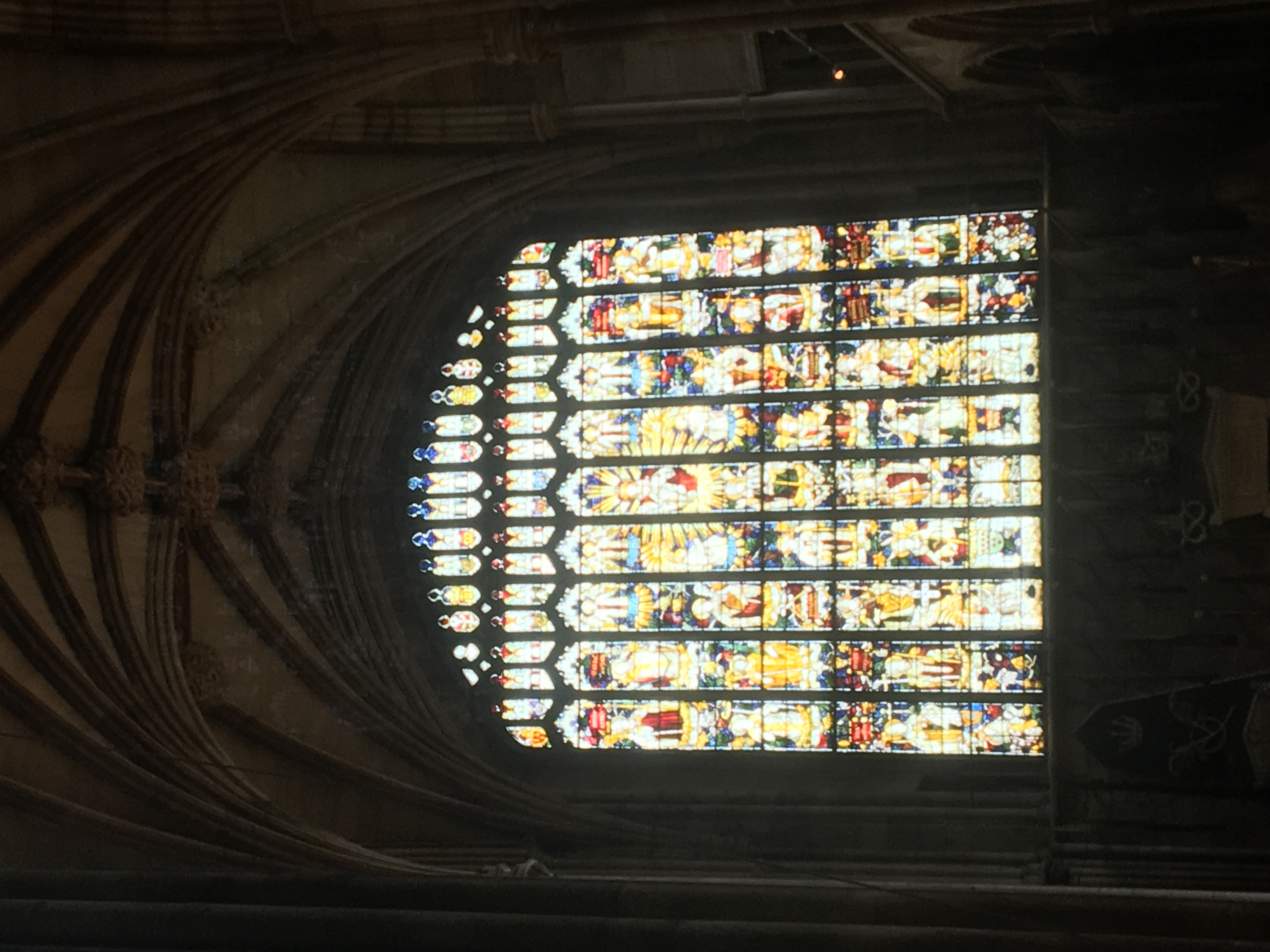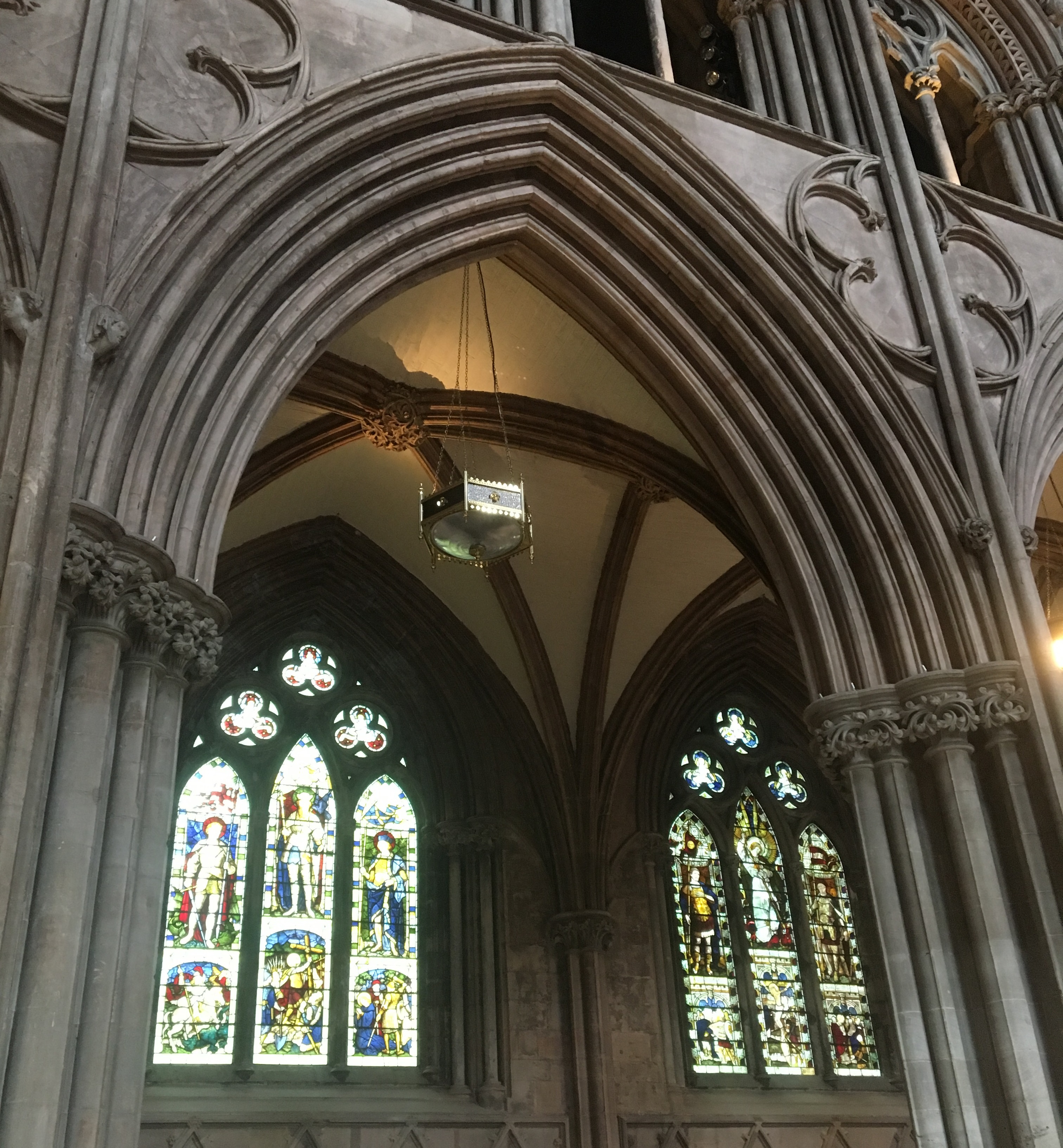Difference between revisions of "Cathedral Architecture"
From Londonhua WIKI
(→Decorated Gothic) |
(→Decorated Gothic) |
||
| Line 41: | Line 41: | ||
Decorated Gothic is a subcategory of the Gothic style along with Perpendicular and Early English. The Gothic style's key item that united them was the pointed arch. This large transformation from the semi-circular arch to the pointed arch began around 1200 but the Decorated Gothic style began in 1250 with the addition of several key changes and lasted until 1360.<ref>Sharpe, E (1871). "The Seven Periods of English Architecture Defined and Illustrated". E. and F. N. Spon, pp. 39.</ref> This style also has been divided into two subcategories known as Geometric and Curvilinear. Geometric spanned from 1250 to 1315, while Curvilinear covered 1315 to 1360.<ref>Sharpe, E (1871). "The Seven Periods of English Architecture Defined and Illustrated". E. and F. N. Spon, pp. 39.</ref> The Geometric period was focused on the circle which was mainly used in the tracery, but could also be found elsewhere. The Curvilinear period reduced or stopped its use of the circle, but introduced the [[Ogee]] and used it extensively.<ref>Sharpe, E (1871). "The Seven Periods of English Architecture Defined and Illustrated". E. and F. N. Spon, pp. 29.</ref> | Decorated Gothic is a subcategory of the Gothic style along with Perpendicular and Early English. The Gothic style's key item that united them was the pointed arch. This large transformation from the semi-circular arch to the pointed arch began around 1200 but the Decorated Gothic style began in 1250 with the addition of several key changes and lasted until 1360.<ref>Sharpe, E (1871). "The Seven Periods of English Architecture Defined and Illustrated". E. and F. N. Spon, pp. 39.</ref> This style also has been divided into two subcategories known as Geometric and Curvilinear. Geometric spanned from 1250 to 1315, while Curvilinear covered 1315 to 1360.<ref>Sharpe, E (1871). "The Seven Periods of English Architecture Defined and Illustrated". E. and F. N. Spon, pp. 39.</ref> The Geometric period was focused on the circle which was mainly used in the tracery, but could also be found elsewhere. The Curvilinear period reduced or stopped its use of the circle, but introduced the [[Ogee]] and used it extensively.<ref>Sharpe, E (1871). "The Seven Periods of English Architecture Defined and Illustrated". E. and F. N. Spon, pp. 29.</ref> | ||
| + | |||
As Gothic Architecture evolved distinctive patterns began to emerge. For the Decorated style, as the name suggests, involved extensive use of decorative elements. Several of these distinctive elements that made up the Decorated Gothic style include windows with [[mullions]], elegant tracery of the very large windows including [[trefoils]] and [[quatrefoils]], and [[vault ribbing]].<ref>Bony, J (1979). "The English Decorated Style: Gothic Architecture Transformed". Cornell University Press</ref> Another important decorative element that added to the aesthetic was the ball flower.<ref>Gardner, S (1925). "A Guide to English Gothic Architecture". Cambridge University Press, pp. 6.</ref> The ball flower was a partly opened flower carved into a sphere. All of these distinctive elements added up to make the Decorated Gothic style which created some amazing buildings, but as time went on the Decorated style gave way to the Perpendicular style which is explained below.<br> | As Gothic Architecture evolved distinctive patterns began to emerge. For the Decorated style, as the name suggests, involved extensive use of decorative elements. Several of these distinctive elements that made up the Decorated Gothic style include windows with [[mullions]], elegant tracery of the very large windows including [[trefoils]] and [[quatrefoils]], and [[vault ribbing]].<ref>Bony, J (1979). "The English Decorated Style: Gothic Architecture Transformed". Cornell University Press</ref> Another important decorative element that added to the aesthetic was the ball flower.<ref>Gardner, S (1925). "A Guide to English Gothic Architecture". Cambridge University Press, pp. 6.</ref> The ball flower was a partly opened flower carved into a sphere. All of these distinctive elements added up to make the Decorated Gothic style which created some amazing buildings, but as time went on the Decorated style gave way to the Perpendicular style which is explained below.<br> | ||
Revision as of 12:33, 18 May 2017
Cathedral Architecture
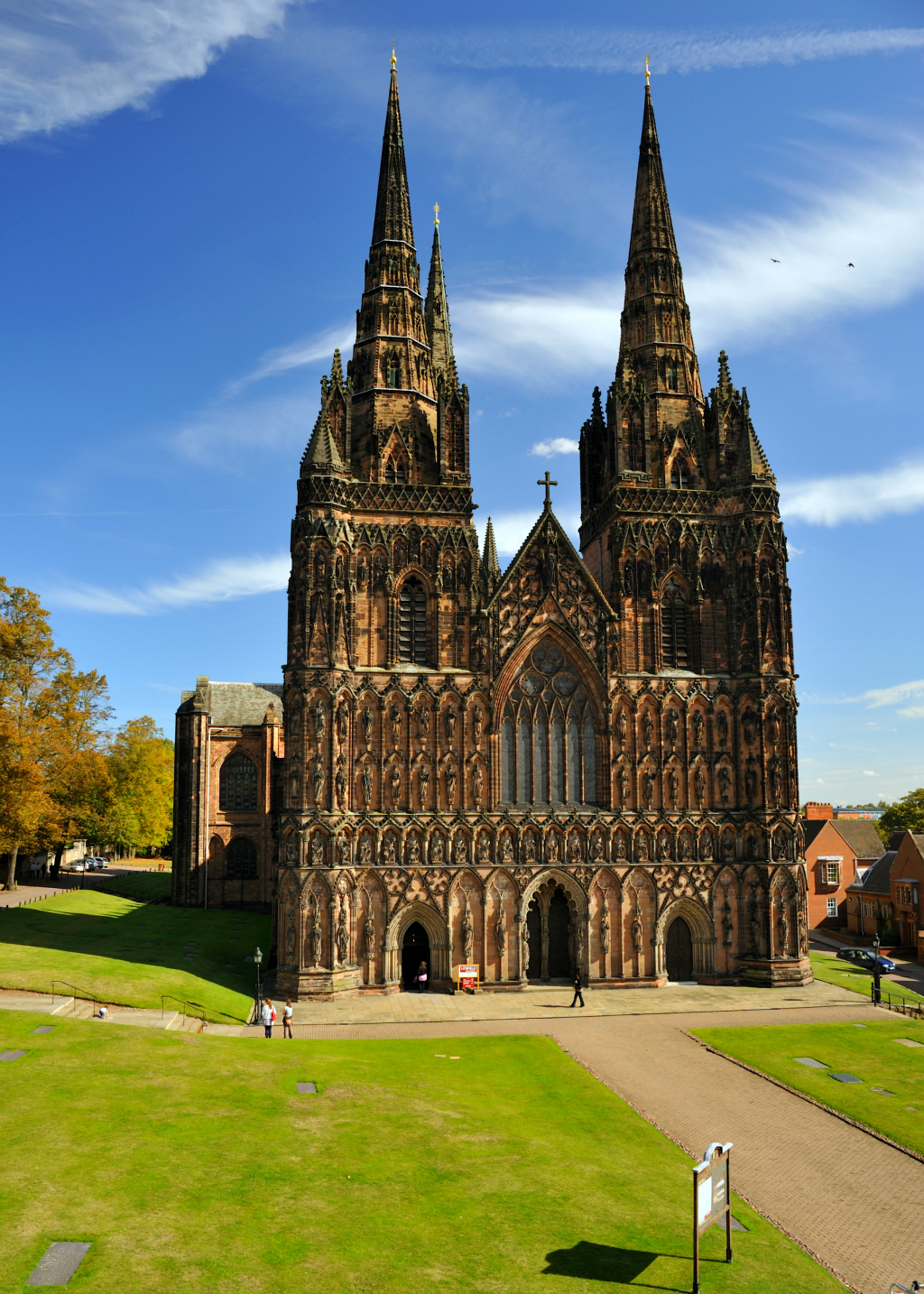 Lichfield Cathedral [1] | |
| Established | 1340 [2] |
|---|---|
Contents
Abstract
The paragraph should give a three to five sentence abstract about your entire London HUA experience including 1) a summary of the aims of your project, 2) your prior experience with humanities and arts courses and disciplines, and 3) your major takeaways from the experience. This can and should be very similar to the paragraph you use to summarize this milestone on your Profile Page. It should contain your main Objective, so be sure to clearly state a one-sentence statement that summarizes your main objective for this milestone such as "a comparison of the text of Medieval English choral music to that of the Baroque" or it may be a question such as "to what extent did religion influence Christopher Wren's sense of design?"
Introduction
I suggest you save this section for last. Describe the essence of this project. Cover what the project is and who cares in the first two sentences. Then cover what others have done like it, how your project is different. Discuss the extent to which your strategy for completing this project was new to you, or an extension of previous HUA experiences.
As you continue to think about your project milestones, reread the "Goals" narrative on defining project milestones from the HU2900 syllabus. Remember: the idea is to have equip your milestone with a really solid background and then some sort of "thing that you do". You'll need to add in some narrative to describe why you did the "thing that you did", which you'd probably want to do anyway. You can make it easy for your advisors to give you a high grade by ensuring that your project milestone work reflects careful, considerate, and comprehensive thought and effort in terms of your background review, and insightful, cumulative, and methodical approaches toward the creative components of your project milestone deliverables.
Section 1: Background
Norman
Norman Architecture is a subcategory of the Romanesque style along with Anglo-Saxon. The Anglo-Saxon period came to an end in England when The Normans attacked in 1066 from western Europe.[3] The key item that made both of these belong to Romanesque was the semi-circular arch. These semi-circular arches were used in doorways, window frames, vaults, and arcades. Previously, the Anglo-Saxon churches were tall and narrow buildings with quite thin walls, but this changed with the Norman style. The Norman style was built in contrast to this with the churches being built with a wide base and the thick walls.[4]
Norman Architecture began in approximately 1060 and roughly lasted through the year 1190.[5] These years are an estimate that is widely accepted as there is always overlap in changing styles. The Norman style also took other cues from the Romans to include in their style. In addition to the semi-circular arches, some of the key characteristics included were large cylindrical pillars, vaulting and small windows.[6] The windows in Norman churches were quite small, so to allow the maximum amount of light through them an interesting technique was used. This technique is known as splaying, which is where the inside or outside is wider than the middle of the window.[7] Vaulting when used was sometimes made of wood while most of the time was made of stone. When it was made of wood the vaulting was quite flat. As for stone, it was made in a round arch shape. [8] As the year 1200 approached, the semi-circular arch gave way to the pointed arch which began the Gothic style and marked an end for the Romanesque style.
Notable Norman Style Cathedrals/Chapels[9]
- Rochester Cathedral
- St. John's Chapel at The White Tower
- Gloucester Cathedral
Decorated Gothic
Decorated Gothic is a subcategory of the Gothic style along with Perpendicular and Early English. The Gothic style's key item that united them was the pointed arch. This large transformation from the semi-circular arch to the pointed arch began around 1200 but the Decorated Gothic style began in 1250 with the addition of several key changes and lasted until 1360.[10] This style also has been divided into two subcategories known as Geometric and Curvilinear. Geometric spanned from 1250 to 1315, while Curvilinear covered 1315 to 1360.[11] The Geometric period was focused on the circle which was mainly used in the tracery, but could also be found elsewhere. The Curvilinear period reduced or stopped its use of the circle, but introduced the Ogee and used it extensively.[12]
As Gothic Architecture evolved distinctive patterns began to emerge. For the Decorated style, as the name suggests, involved extensive use of decorative elements. Several of these distinctive elements that made up the Decorated Gothic style include windows with mullions, elegant tracery of the very large windows including trefoils and quatrefoils, and vault ribbing.[13] Another important decorative element that added to the aesthetic was the ball flower.[14] The ball flower was a partly opened flower carved into a sphere. All of these distinctive elements added up to make the Decorated Gothic style which created some amazing buildings, but as time went on the Decorated style gave way to the Perpendicular style which is explained below.
Notable Decorated Gothic Style Cathedrals/Chapels[15]
- Lichfield Cathedral
- Exeter Cathedral
- Ely Cathedral
Perpendicular Gothic
Perpendicular Gothic, also known as the Rectilinear Period, began in 1360 and lasted into the middle 1500s.[16] It was thought that the simplification introduce, compared to the Decorated Gothic style, was due to the Black Plague and its effects on the labor force in England. This idea was proven incorrect with Gloucester Abbey's south window and Old St. Paul's cloister remains. One idea as to why decorations were scaled back was that it was for cutting costs, but that is just a possible reason and there could be other reasons.[17] This style, Perpendicular, belonged to the Gothic style and utilized pointed arches extensively. Perpendicular built upon the Decorated Gothic style in some aspects, and scaled back in others. A key area of scaling back occurred with the tracery of the windows. One of the main differences that was introduced was an emphasis on vertical lines, especially the mullions of the windows.[18]
Notable Perpendicular Gothic Style Cathedrals/Chapels[19]
- York Cathedral
- Westminster Cathedral
- Manchester Cathedral
Section 2: Deliverable
For my Deliverable I utilized my background information about Norman, Decorated, and Perpendicular styles to compare the key differences between the styles through a visual means. I traveled to several Cathedrals and Chapels to gather most of the photos as seen below, unfortunately there were some locations where photos were not allowed inside so a couple photos were not taken by me.
Norman vs. Perpendicular
Window Size
Norman[20]
As seen in the two above photos
Arch Style
Norman[21]
Perpendicular vs. Decorated
Window style
Moldings
Norman vs. Decorated
Window Size
Norman[22]
Arch style
Norman[23]
Conclusion
In this section, provide a summary or recap of your work, as well as potential areas of further inquiry (for yourself, future students, or other researchers).
References
- ↑ Lichfield Cathedral: Gallery. (n.d.). Retrieved May 16, 2017, from [1]
- ↑ Lichfield Cathedral: Our History. (n.d.). Retrieved May 16, 2017, from [2]
- ↑ Fernie, E (2000). "The Architecture of Norman England". Oxford University Press, pp.11
- ↑ UWDC Collection. (n.d.). Retrieved May 17, 2017, from [3]
- ↑ Sharpe, E (1871). "The Seven Periods of English Architecture Defined and Illustrated". E. and F. N. Spon, pp. 39.
- ↑ English Heritage. (n.d.). Retrieved May 11, 2017, from [4]
- ↑ UWDC Collection. (n.d.). Retrieved May 17, 2017, from [5]
- ↑ UWDC Collection. (n.d.). Retrieved May 17, 2017, from [6]
- ↑ Sharpe, E (1871). "The Seven Periods of English Architecture Defined and Illustrated". E. and F. N. Spon, pp. 15.
- ↑ Sharpe, E (1871). "The Seven Periods of English Architecture Defined and Illustrated". E. and F. N. Spon, pp. 39.
- ↑ Sharpe, E (1871). "The Seven Periods of English Architecture Defined and Illustrated". E. and F. N. Spon, pp. 39.
- ↑ Sharpe, E (1871). "The Seven Periods of English Architecture Defined and Illustrated". E. and F. N. Spon, pp. 29.
- ↑ Bony, J (1979). "The English Decorated Style: Gothic Architecture Transformed". Cornell University Press
- ↑ Gardner, S (1925). "A Guide to English Gothic Architecture". Cambridge University Press, pp. 6.
- ↑ Sharpe, E (1871). "The Seven Periods of English Architecture Defined and Illustrated". E. and F. N. Spon, pp. 27,31.
- ↑ Sharpe, E (1871). "The Seven Periods of English Architecture Defined and Illustrated". E. and F. N. Spon, pp. 39.
- ↑ Harvet, J (1978). "The Perpendicular Style". B.T. Batsford LTD., pp. 17.
- ↑ Harvet, J (1978). "The Perpendicular Style". B.T. Batsford LTD., pp. 27-28.
- ↑ Sharpe, E (1871). "The Seven Periods of English Architecture Defined and Illustrated". E. and F. N. Spon, pp. 36-37.
- ↑ Palaces, H. R. (n.d.). The Chapel of St. John's. Retrieved May 13, 2017, from [7]
- ↑ Mahoney, M. (n.d.). The Tower of London. Retrieved May 13, 2017, from [8]
- ↑ Palaces, H. R. (n.d.). The Chapel of St. John's. Retrieved May 13, 2017, from [9]
- ↑ Mahoney, M. (n.d.). The Tower of London. Retrieved May 13, 2017, from [10]
Add a references section; consult the Help page for details about inserting citations in this page.
The architecture of Norman England by Eric Fernie
The English decorated style Jean Bony
The perpendicular style by John Harvey
The Seven Periods of English Architecture Defined and Illustrated by Edmund Sharpe
External Links
If appropriate, add an external links section
