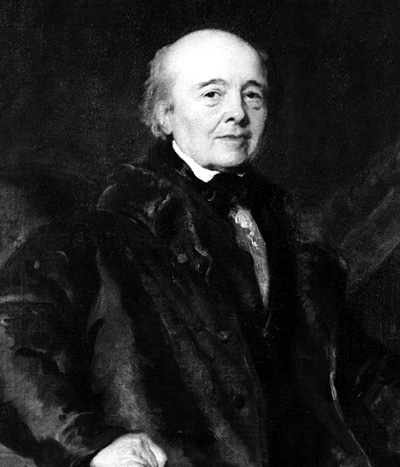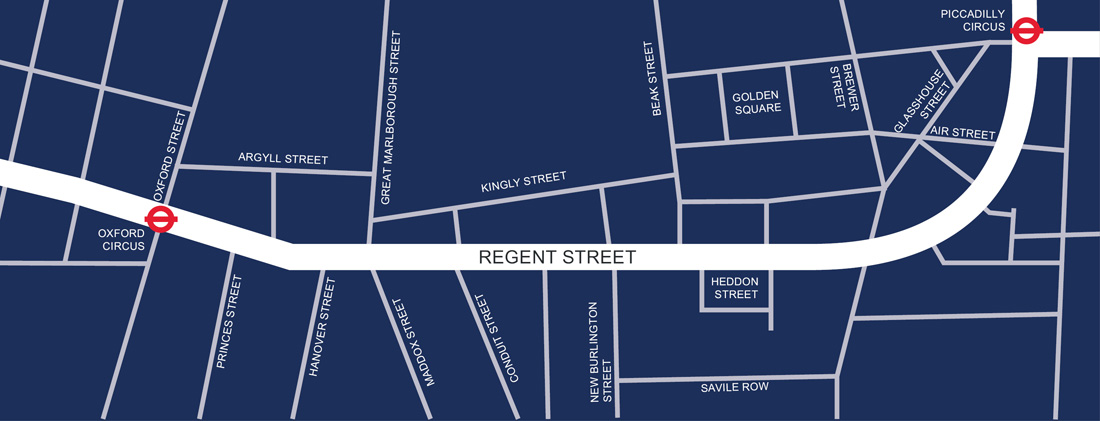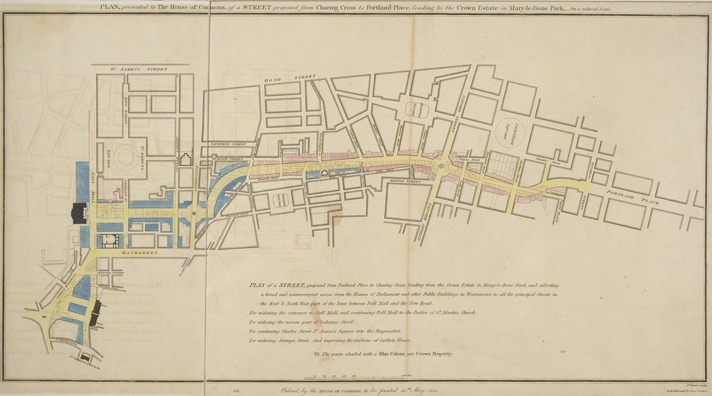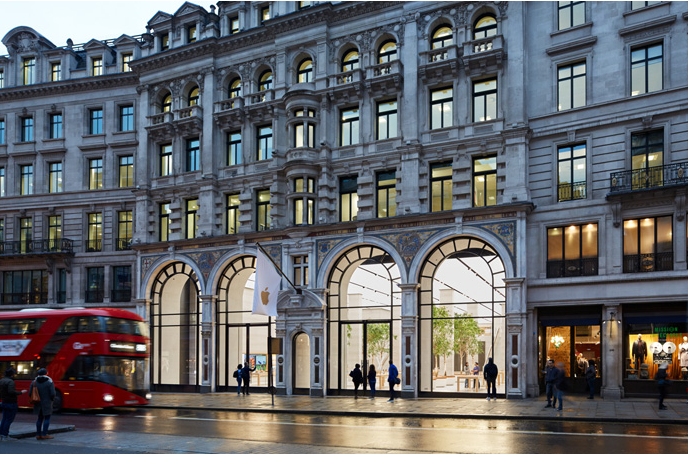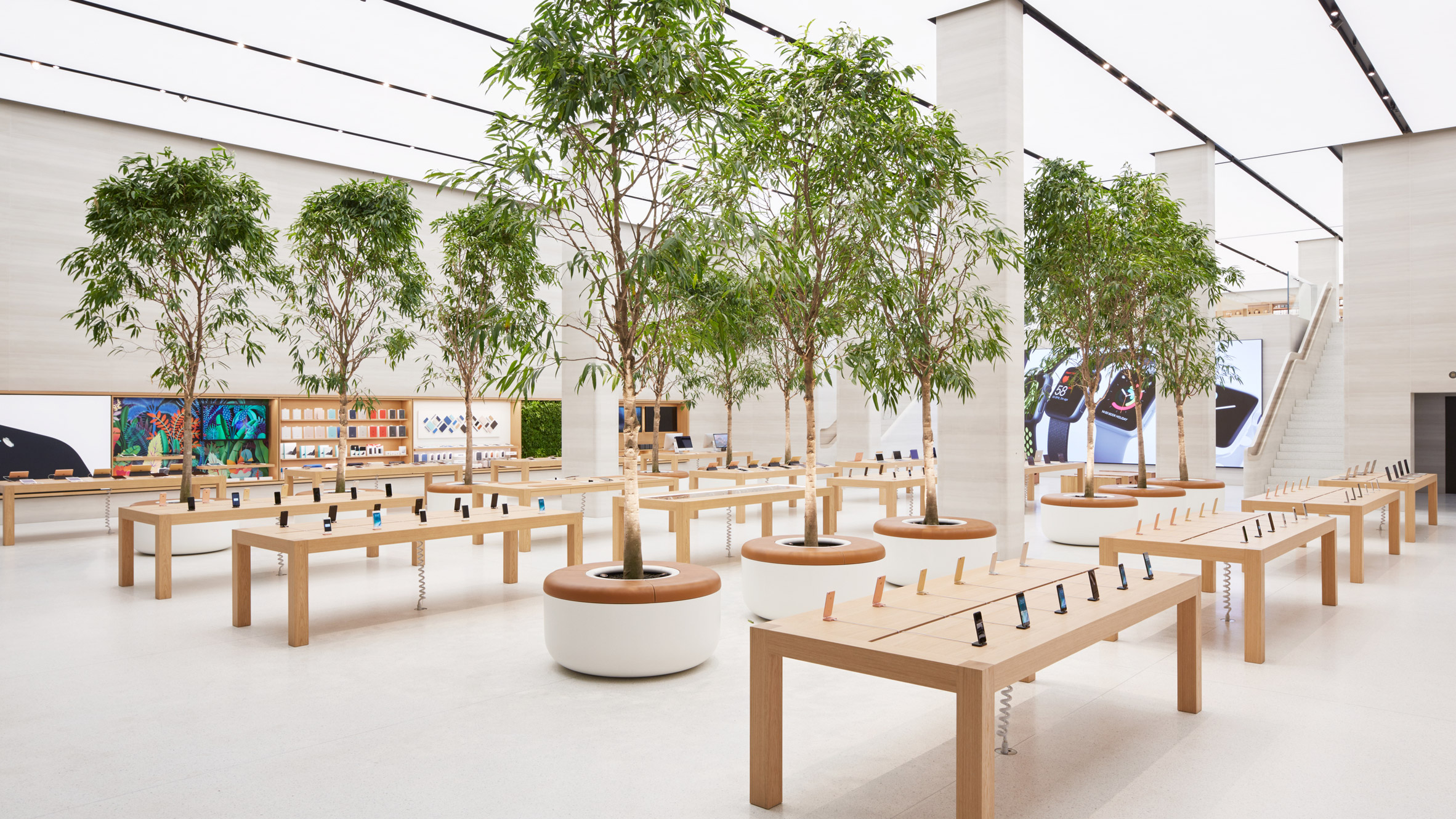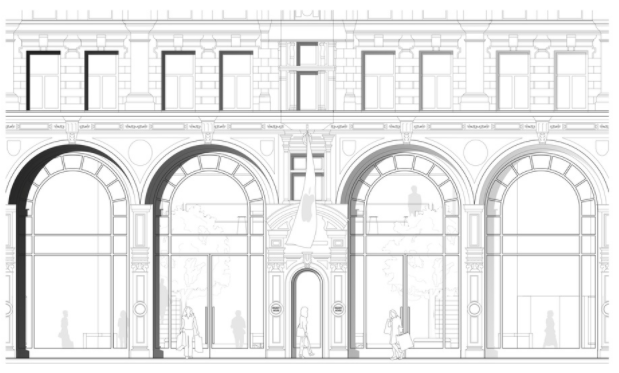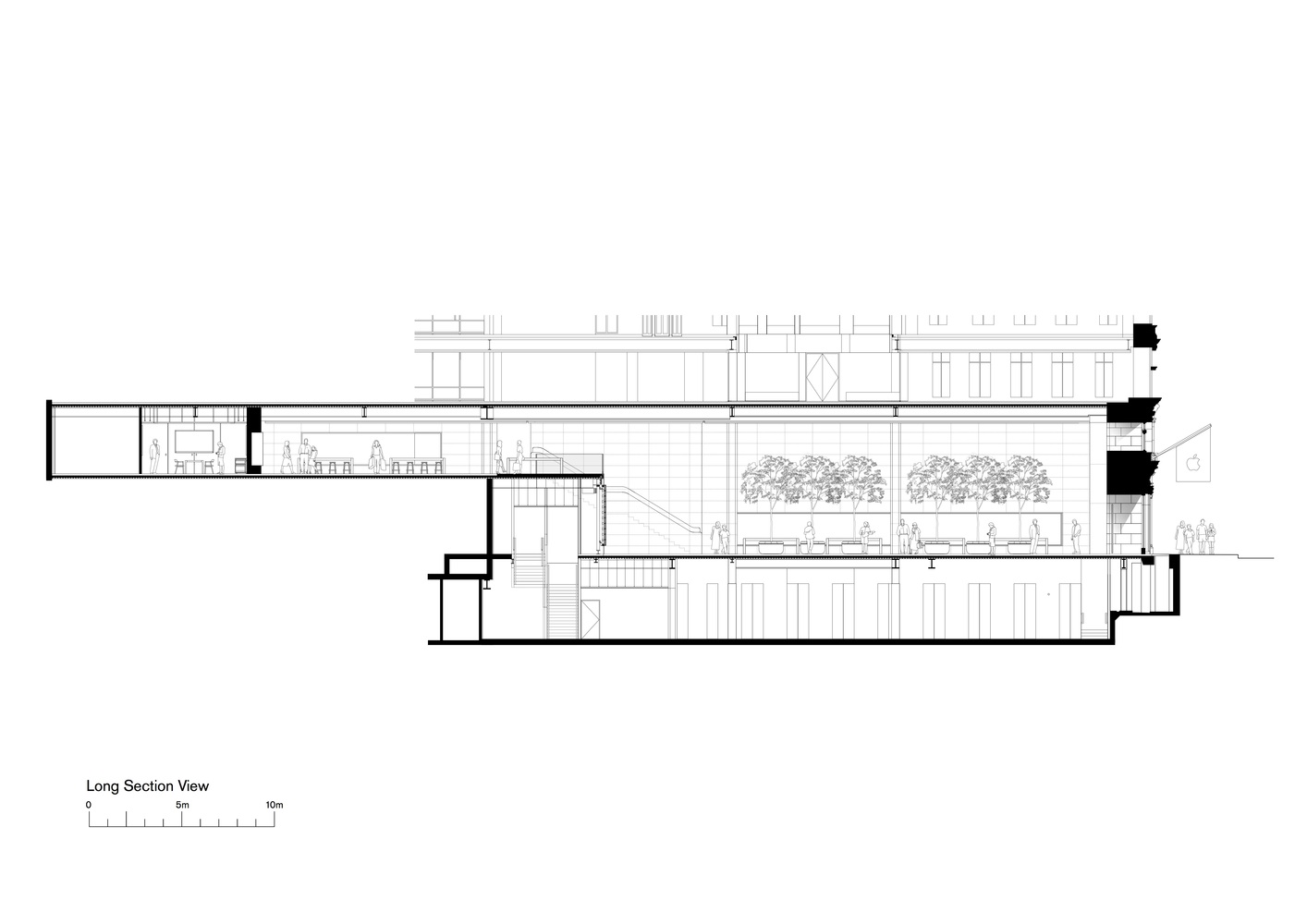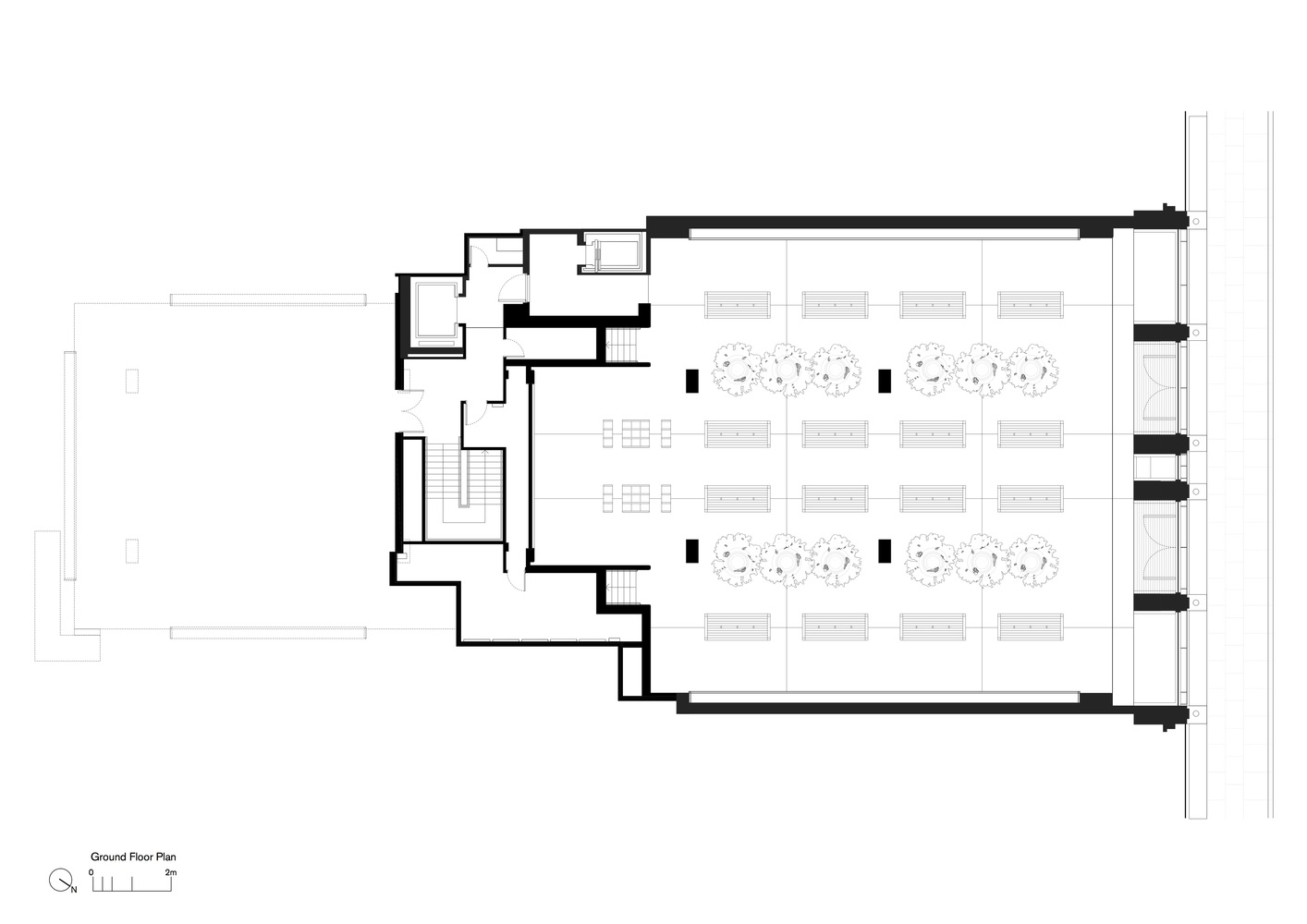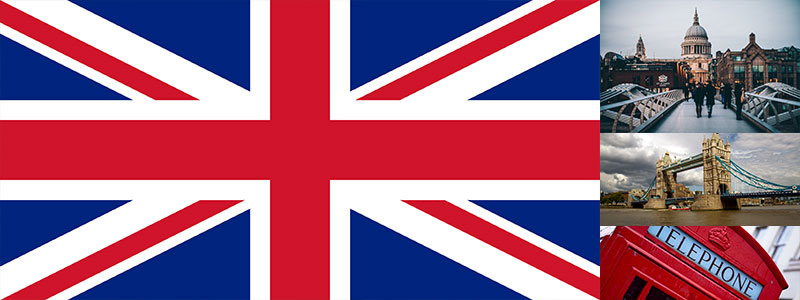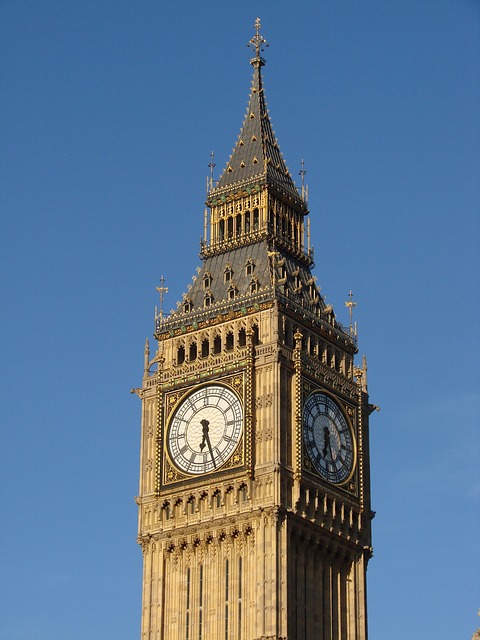Difference between revisions of "The Rise of New Design in Old London"
From Londonhua WIKI
| Line 25: | Line 25: | ||
<br><br> | <br><br> | ||
==The Street== | ==The Street== | ||
| + | <br> | ||
Regent Street serves as one of the most important passes in the Western side of London, functioning as both a commercial activities hub and traffic flow. The street is heavily traveled as it provides a north-south passing between the western running Oxford and Piccadilly roads. The character of the street is not lost due to the traffic however as the shopping hub exists on the vast sidewalks allow the motorways, and the shopping that is linked with its existence still thrives today. | Regent Street serves as one of the most important passes in the Western side of London, functioning as both a commercial activities hub and traffic flow. The street is heavily traveled as it provides a north-south passing between the western running Oxford and Piccadilly roads. The character of the street is not lost due to the traffic however as the shopping hub exists on the vast sidewalks allow the motorways, and the shopping that is linked with its existence still thrives today. | ||
Revision as of 17:09, 12 May 2017
Milestone 2: Regent Street
by Jacob Dupuis
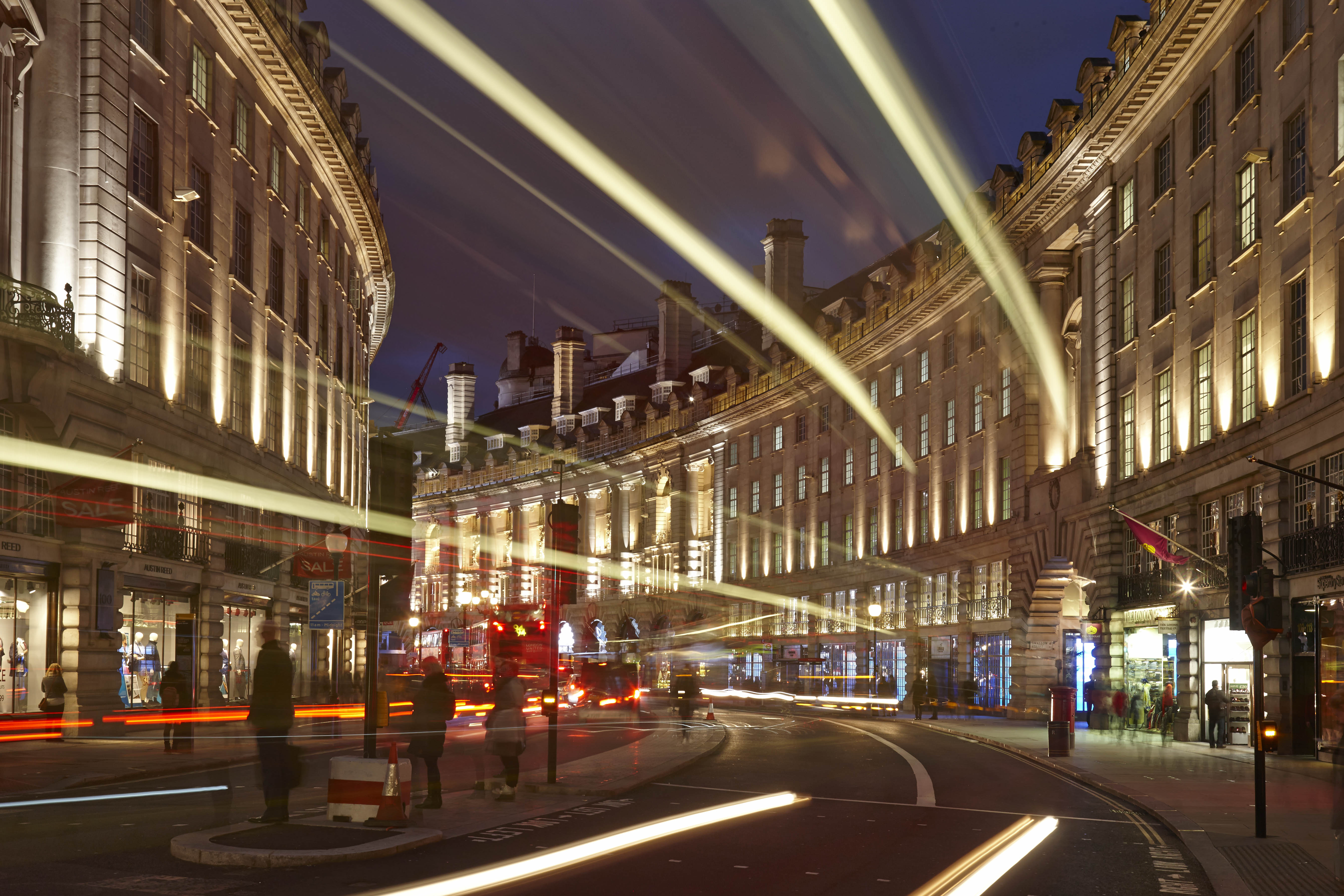 Place Holder |
Contents
[hide]
Abstract
The paragraph should give a three to five sentence abstract about your entire London HUA experience including 1) a summary of the aims of your project, 2) your prior experience with humanities and arts courses and disciplines, and 3) your major takeaways from the experience. This can and should be very similar to the paragraph you use to summarize this milestone on your Profile Page. It should contain your main Objective, so be sure to clearly state a one-sentence statement that summarizes your main objective for this milestone such as "a comparison of the text of Medieval English choral music to that of the Baroque" or it may be a question such as "to what extent did religion influence Christopher Wren's sense of design?"
Introduction
I suggest you save this section for last. Describe the essence of this project. Cover what the project is and who cares in the first two sentences. Then cover what others have done like it, how your project is different. Discuss the extent to which your strategy for completing this project was new to you, or an extension of previous HUA experiences.
As you continue to think about your project milestones, reread the "Goals" narrative on defining project milestones from the HU2900 syllabus. Remember: the idea is to have equip your milestone with a really solid background and then some sort of "thing that you do". You'll need to add in some narrative to describe why you did the "thing that you did", which you'd probably want to do anyway. You can make it easy for your advisors to give you a high grade by ensuring that your project milestone work reflects careful, considerate, and comprehensive thought and effort in terms of your background review, and insightful, cumulative, and methodical approaches toward the creative components of your project milestone deliverables.
Section 1: Background
In the heart of London you can find the ever so busy Regent Street, built with the purpose of being a path for Royalty and the first shopping district in the world. The street holds some of the most popular shopping destinations for tourists today. Regent Street sees millions of visitors every year and is one of the only places in London where tube stations are shut down due to being too crowded.[1] Originating in the start of the 1800s, the street was one of the first develop and planned commercial space serving as a passage between parks. Primarily contained between Oxford and Piccadilly Circuses, he street brings many firsts to the city of London including the first area to allow later storefront hours, which shops being allowed to stay open until 7pm, in order to provide for the shoppers that would normally be caught in congestion.
The Street
Regent Street serves as one of the most important passes in the Western side of London, functioning as both a commercial activities hub and traffic flow. The street is heavily traveled as it provides a north-south passing between the western running Oxford and Piccadilly roads. The character of the street is not lost due to the traffic however as the shopping hub exists on the vast sidewalks allow the motorways, and the shopping that is linked with its existence still thrives today.
| Occupation | Architect |
|---|---|
| Life | 1752-1835 (83 years old) |
| Location | London England |
| Noteable Works | Regent Street, Buckingham Palace |
Historical
John Nash
John Nash is one of the most important architects of late Britain in the 18th and early 19th centuries. His greatest achievements include Regent Street and Regent's Park, Brighton Pavilion and Buckingham Palace. He worked under Prince Regent, who later became King George IV, designing various projects and pieces for the Crown Estate and the City of London. Nash contributed heavily to the modern layout of western London.
Development
In 1810, John Nash began developing plans for the street, as commissioned by the city, previously the space was used for houses, but many surveys had been made under the order of Prince Regent (who would become King George IV), who was hoping for a link between his residence and the park now known as Regent Park. Building this link would allow for reduced traffic on existing paths, and this royally commissioned space would hopefully lead to improvements made to the surround areas of the city, cleaning up the divide between royal upper-class neighborhoods of Mayfair to the west and the abutting impoverished working citizens in Soho to the west. [John Nash John Nash] was commissioned to develop the plans for a connection between Oxford Street in the north, and Piccadilly below it. Part of his work also was to continue the street from Oxford Street up an existing road connected to Regent Park, but without the grand commercial appeal, as Oxford was used by all people, and Regent had the intent of being for upper-class. Nash was also commissioned to design the park that the road connected to.[2]
Difficulty came with the Crown Estate unable to acquire the land in the desired site, causing a north-west curve at the Piccadilly end of the proposed road. The meeting locations on either end of the streets were to be developed into large circular junctions, which would be called circuses (derived from the Latin word circus [3]) These circuses, Piccadilly and Oxford, would help relieve traffic congestion and provide more open spaces for gathering and would go on to be prime locations for the inevitable development of the London Tube system. Looking from Piccadilly Circus, up the curve of Regent Street would be an area Nash called the Quadrant; this was his vision of where shopping and commercial business could occur, becoming a central hub for the wealth as they travel from their homes to the park, linking the upper class areas together in the city. To ensure that this was a high quality shopping area, Nash prohibited the real estate being used for butchers or any food processing businesses.[4]
The plan was submitted to Parliament for consideration in 1813 after being finalized by Nash.[5] The House of Parliament approved greatly of the idea as it would generate much needed jobs at the time and hopefully increase spending in the overall economy. 600,000 pounds (29,800,000 today) were assigned to Nash who would over oversee the development of the street and buildings surrounding it. The government would oversee him as he managed and assigned leases and drew in commercial businesses, while they gathered income from the costs of the initial proposed 99-year leases.[6] Rental income began after 1819 when initial construction was complete on the street. Over the course of time the street would become a booming hub of fashion and imported or upper class products and see several redesigns of the facades upon expiration of the starting leases.
Redesign plans have occurred many times by the Crown Estate who hoped to always keep the street looking as best as it could. In 1866, the Crown Estate Commissioned new designs for the buildings along Regent Street. The overall architecture of the street now features uniform, five story buildings with Portland Stone. Some buildings have dormers that bypass the five story rule. The Portland Stone fronts are replicated today, and the street matches those uniform designs. While the street layout and patterns have remained the same, Nash’s original building designs and work have all been replaced, save for the All Soul’s Church and Regent Park, with the most recent reconstruction of them occurring in 2011.[7]
Current
Facing declines in visits, the Crown Estate began a 10 year plan of redeveloping the street in the start of the 2000s. Part of this plan included selling some of the Quadrant Area and the Northern Area. Together with the Crown Estate, Regent street’s owners now include the Norwegian Government (Pensionary Oil Fund) and Hackett London. To avoid the sales of these areas leading to radical changes to the building fronts, the Crown Estate formed the Regent Street Conservation Area, which lists all of the buildings on the “Statutory List of Buildings of Special Architectural or Historic Interest.” The buildings in the Conservation are considered Grade II which means special care must be taken to preserve the exterior facade of the buildings. Part of the listing also prevents the buildings, or any new buildings in the area from being built any taller than the existing 5 story ones, and also requires architecture that is matching.[8] Current leases on the street include commercial storefronts for brands such as Ferrari, Apple, H&M and other large luxury good sellers. The space is used still primarily for shopping, but also includes restaurants, luxury apartments and business space. Because of the listing of the Conservation area buildings, retailers and architects are incorporating modern design in their storefronts and commercial spaces, blending the traditional looks with new and exciting concepts.
Regent Street Gallery
- Regent Street Conservation Area.png
Map of Regent Street Conservation Area
Modern Design in Regent Street
Apple Store
Apple's storefront is a primary attraction on Regent Street, drawing thousand and thousands of customers each day into the recently remodel space. This space at 235 Regent Street was designed by English architecture firm Foster & Partners who have designed buildings and features across the country and globe. This project was approached with the core concepts of Regent street in mind, while focusing on being innovative and drawing in customers to an experience, much like the street does with its grand appearance. The open courtyard like space is used not only as a retail space but for interactive community events and workshops, creating a sense of a 'town square'. By opening up the main floor with high ceilings they achieve this town square feel and the large glass entrance ways feel welcoming and open with the street. Foster & Partners used wood and stone design elements that pair with the Portland stone, creating a sense of uniform between the old buildings and the new sleek space. Unlike the black accented exterior, the inside of the store has white and wood accents, for a more modern feel. The ceiling's lighting is designed to imitate daylight, so you feel the bright, outdoor like lighting everywhere in the store, support the outdoor town square feel. Foster & Partners used its modern design philosophy, and the available space to incorporate history and life into Apple's commercial Regent Street location.
RIBA
RIBA or the Royal Institute of British Architecture, is very active in bringing modern and new architecture into the classical Regent Street buildings. They achieve this through the RIBA Regent Street Windows Project, which has been occurring for the past 8 years. This event is a highly competitive project in which architects have the ability to propose projects that must be contained within the storefronts of Regent Street retailers. The RIBA and the Crown Estate partner with several of the large commercial businesses on the street and develop installations and designs that architects have a year to create. This not only brings more attention to Regent Street, but it also allows for modern design to be incorporate into the historical sites that retailers occupy. The most recent RIBA project consisted of retailers that include luxury names such as "Armani Exchange, and Kate Spade", affordable fashion brands such as "H&M and Uniqlo" and even "Liberty" one of the oldest businesses operating on Regent Street. Projects are supposed to bring "innovative art and design" to the historical fronts of Regent street and lead to striking architectural displays that integrate into the existing grand design of the center of London's shopping world.[9]
Section 2: Deliverable
Re-envisioning / Designing the future of Regent street. Integrating commercial space into the existing buildings that is modern, while preserving the traditional feel of the area.
Street Layout
Envisioned
Princes Street Space Replanned
Efficient Travel
Retail Space
Reenvison/Blending
Information Kiosk
221 Regent Street
Gallery
Conclusion
In this section, provide a summary or recap of your work, as well as potential areas of further inquiry (for yourself, future students, or other researchers).
References
- Jump up ↑ Gelbart, H. (2015). "Oxford Circus Tube station 'closes every three days' for overcrowding." London: BBC.
- Jump up ↑ Newbold, O. (1912). "Regent Street - An Historical Perspective". London: Town Planning Review., pp. 86.
- Jump up ↑ (2005). “circus”. Oxford English Dictionary.
- Jump up ↑ Walford, E. (1878). "Old and New London: Volume 4". London: Cassell, Petter & Gaplin., chapter XXI.
- Jump up ↑ Nash, J. (1813). "Plan present to the House of Commons, of a street proposed from Charing Cross to Portland Place, leading to the Crown Estate in Mary-le-Bone Park." London: British University.
- Jump up ↑ Rappaport, E. (2002). "Art, Commerce, or Empire? The Rebuilding of Regent Street". London: Oxford University., pp. 53.
- Jump up ↑ Weinreb, B. (2011). "The London Encyclopaedia (3rd ed.)". London: Macmillan.
- Jump up ↑ (1990). "Planning (Listed Buildings and Conservation Areas) Act 1990". London: The British Parliament.
- Jump up ↑ (2016). "Regent Street Windows Project". London: Royal Institute of British Architecture Library.
External Links
If appropriate, add an external links section
