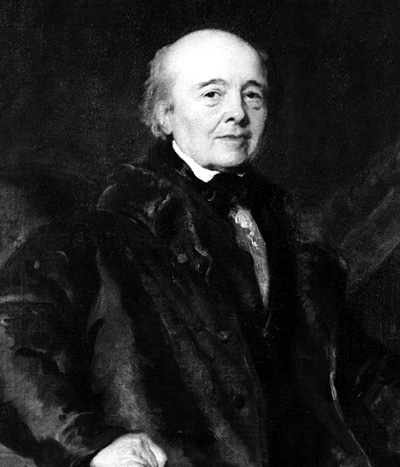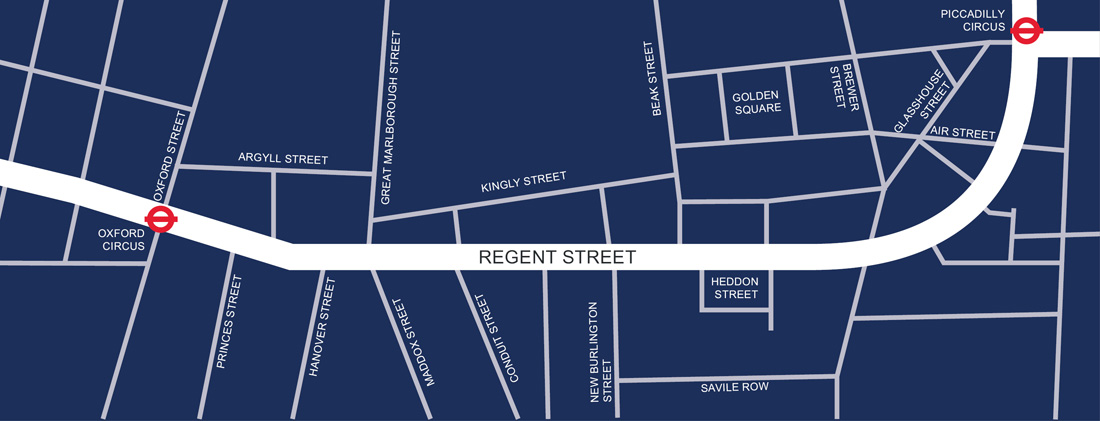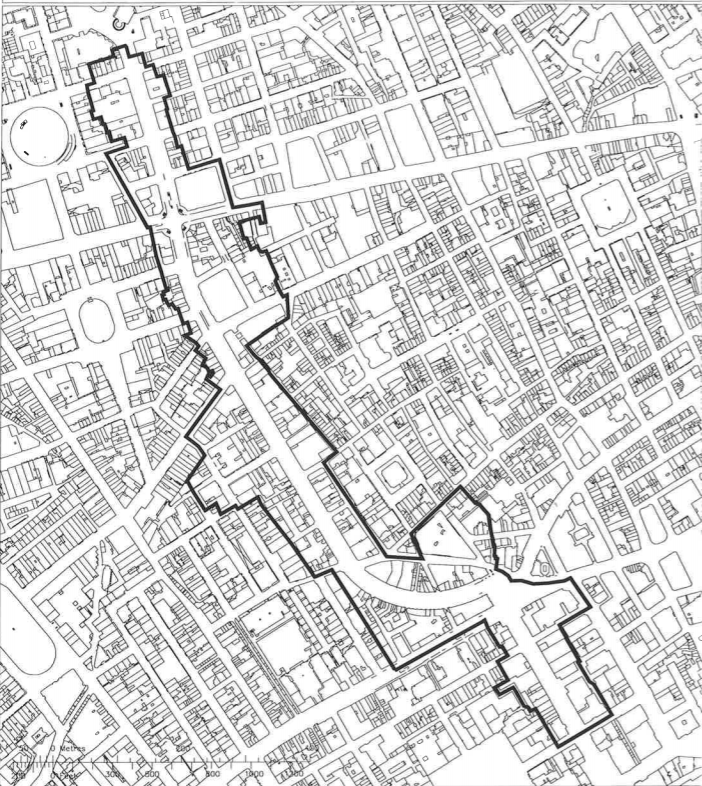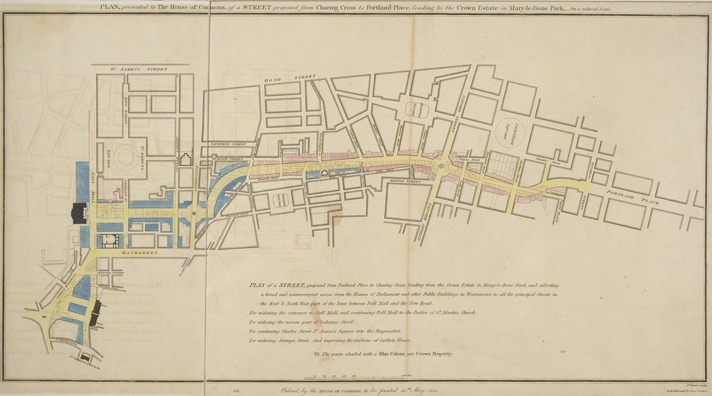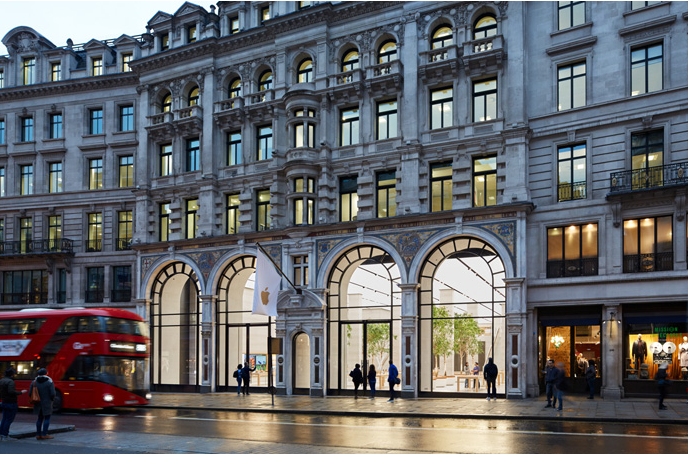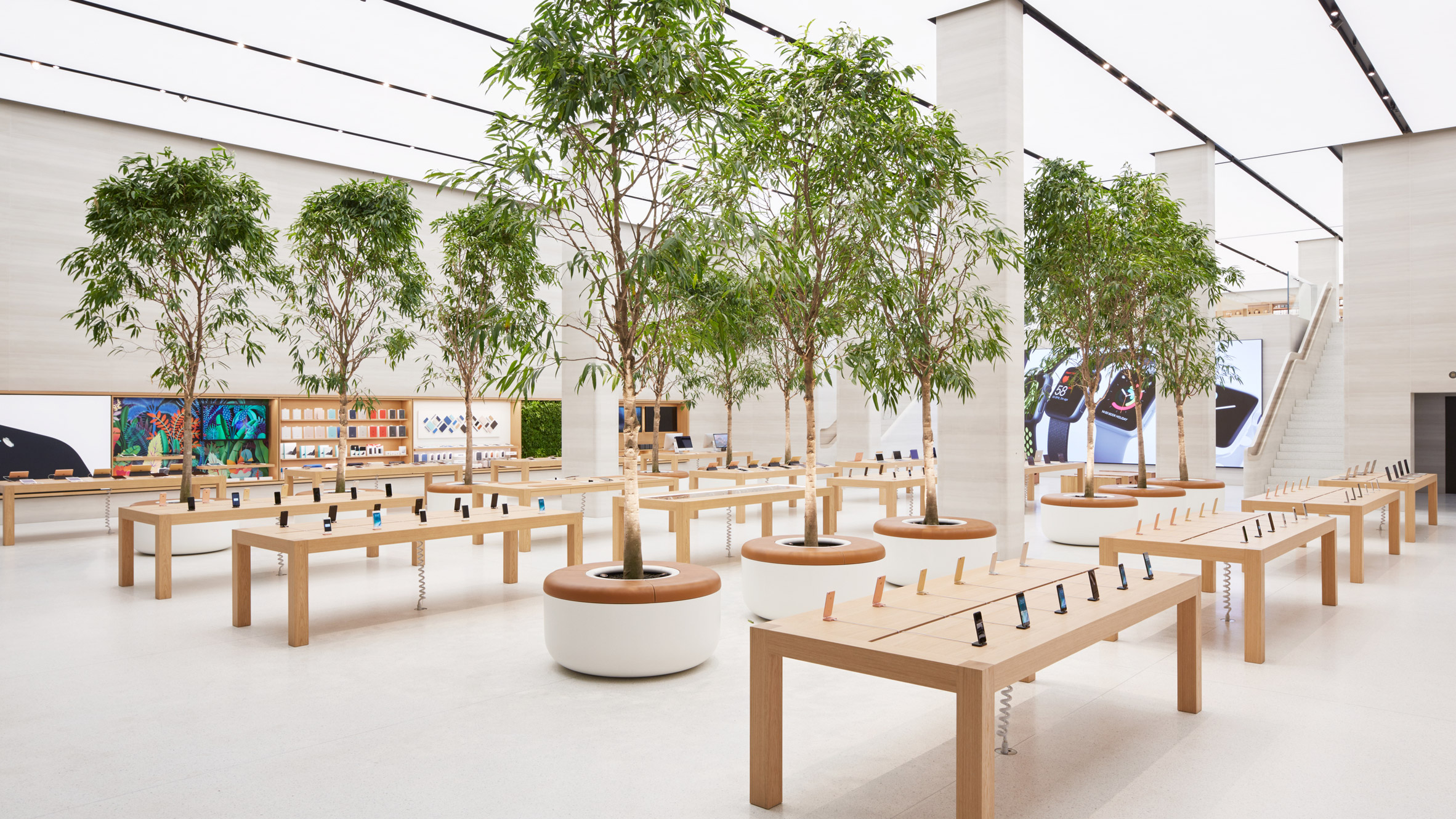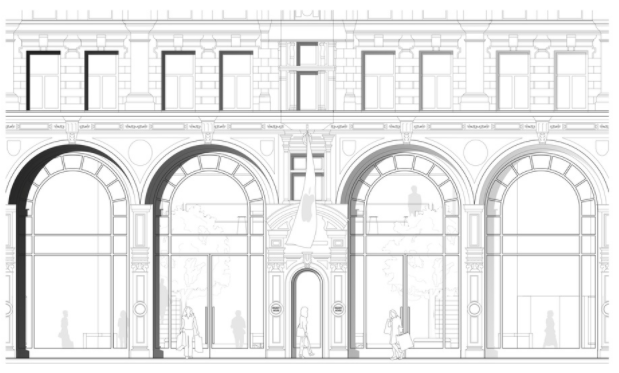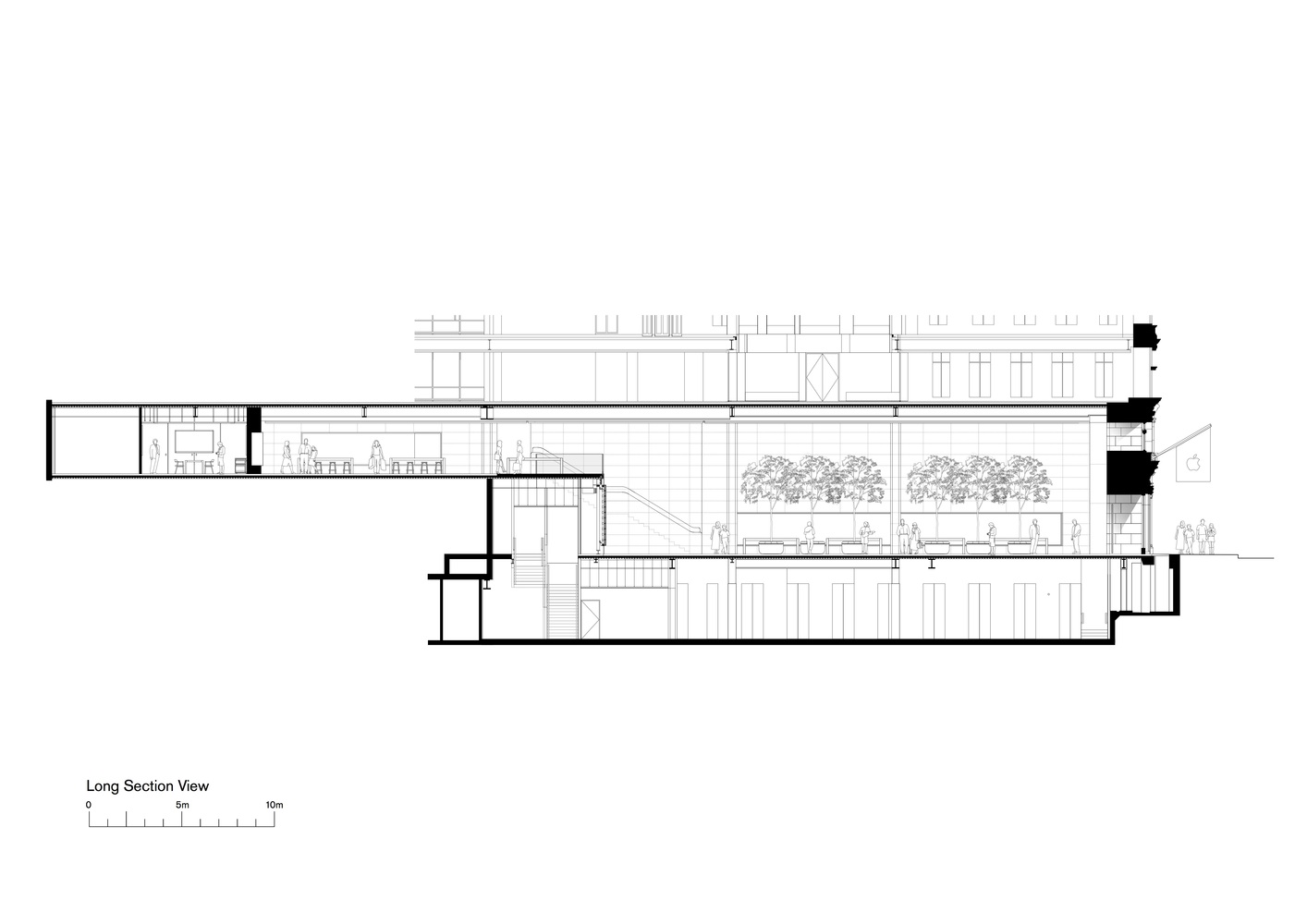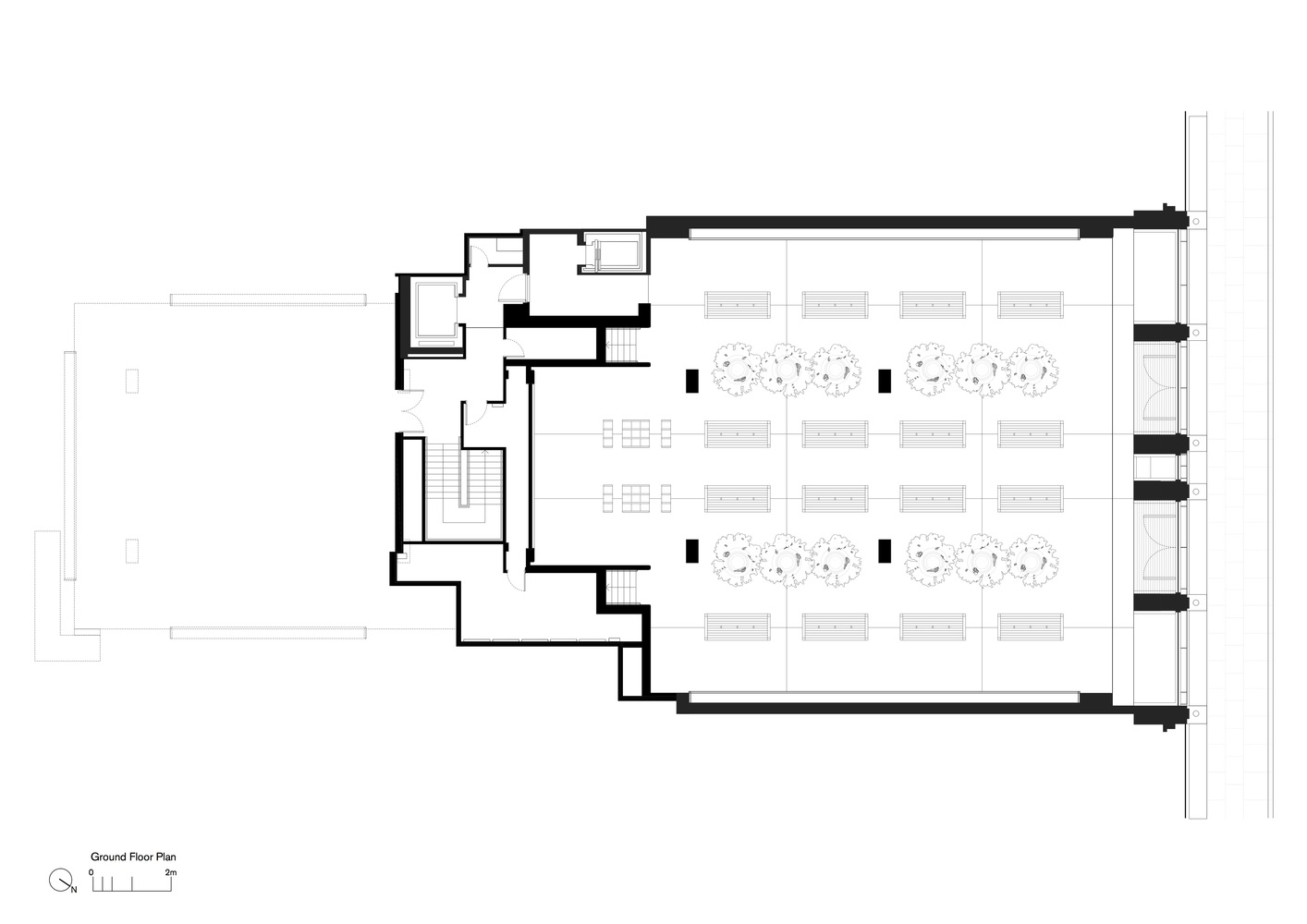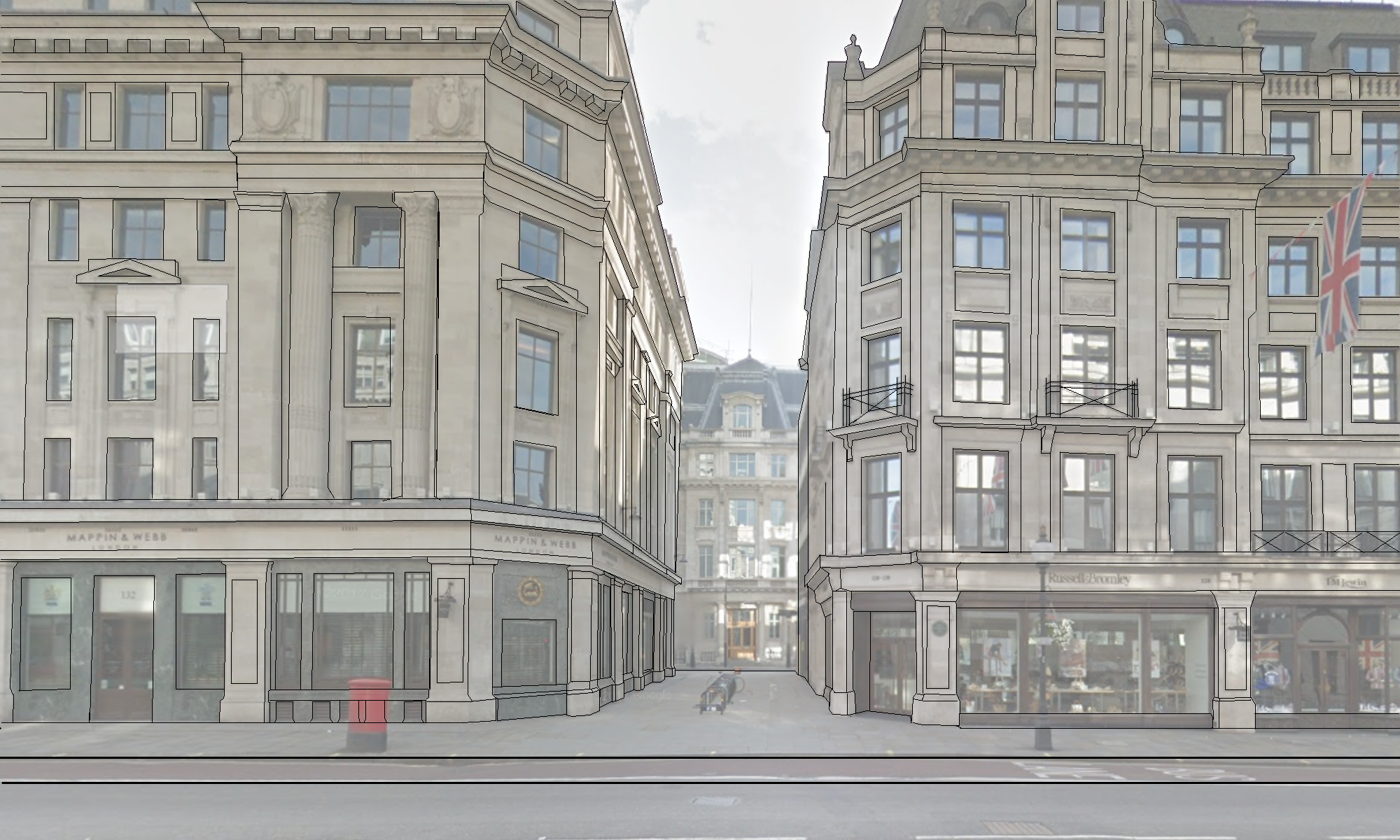The Rise of New Design in Old London
From Londonhua WIKI
Regent Street
by Jacob Dupuis
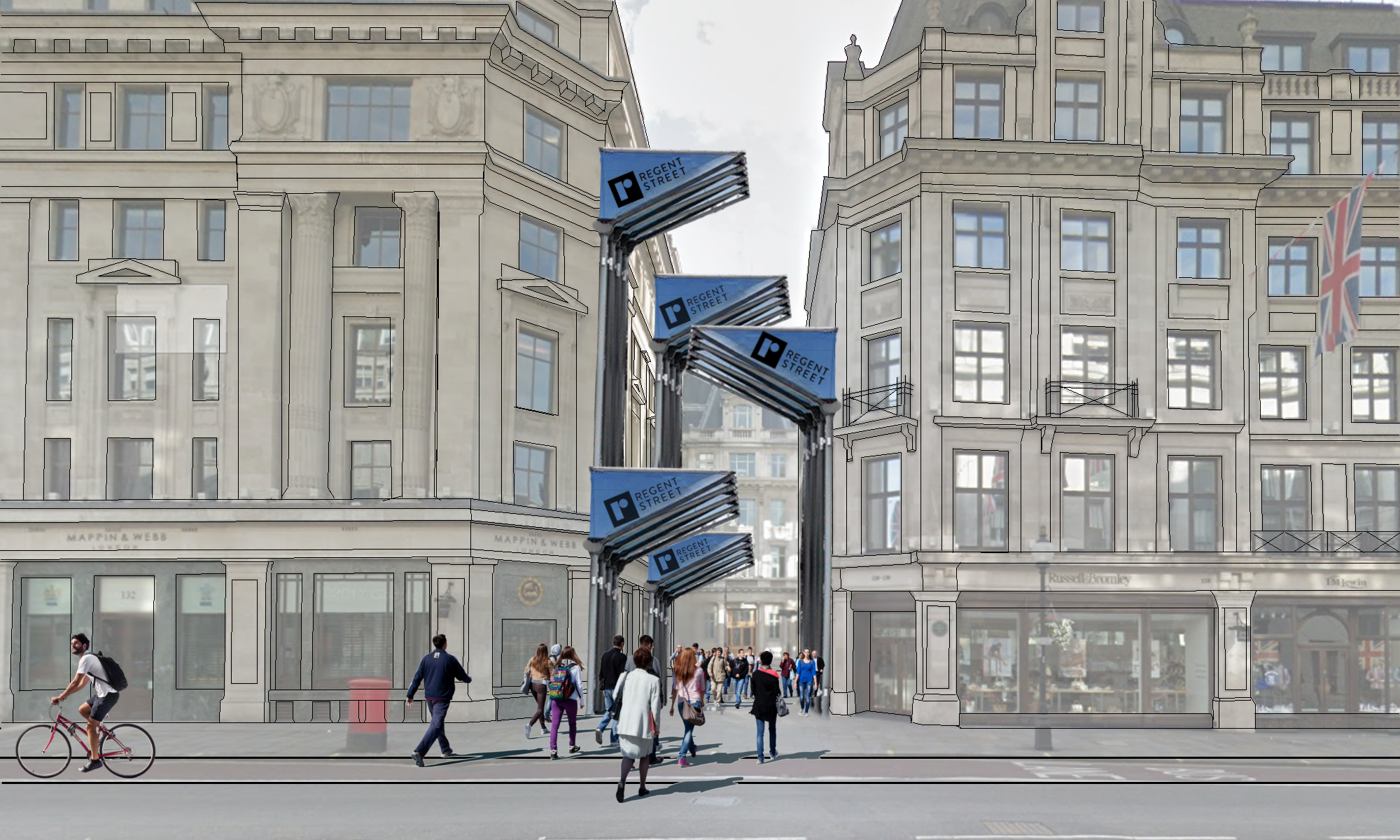 Creative Render |
Contents
Abstract
Here in London, I used photography, videography and design to analyze galleries, locations and their history. This project looks at streets, more specifically Regent Street, and how the architecture of today is integrated into the architecture of the past, and what purpose it served everyday people who interact with it. The creative piece I have developed for my milestone is a concept for a common space that incorporates modern design into the surrounding historic environment of Regent Street. I have experience working with design and architecture, from a year-long project I did 2 years prior that involved conceptually redeveloping an educational space. The objective of the creative portion of the project was to create a conceptual space on Regent Street that is functional, and brings modern design techniques into the classically conserved area, without taking away from the overall historical sight.
Introduction
In this project I examined Regent Street and how it evolved into the busy, iconic tourist center of London that it is today. The creative piece involves creating a render of a potential artistic platform that is functional and does not change anything about the existing buildings. In the project, I researched the history of the street and summarized it along with key figures for the background. In the creative piece I then took an image of an under utilized section of the street, and blended it with a 3D render of a canopy design that I had created for the project. I also included architectural rendering features and mimicked actual design renders with what I had available.
Section 1: Background
In the heart of London you can find the ever so busy Regent Street, built with the purpose of being a path for Royalty and the first shopping district in the world. The street holds some of the most popular shopping destinations for tourists today. Regent Street sees millions of visitors every year and is one of the only places in London where tube stations are shut down due to being too crowded.[1] Originating in the start of the 1800s, the street was one of the first develop and planned commercial space serving as a passage between parks. Primarily contained between Oxford and Piccadilly Circuses, he street brings many firsts to the city of London including the first area to allow later storefront hours, which shops being allowed to stay open until 7pm, in order to provide for the shoppers that would normally be caught in congestion.
The Street
Regent Street serves as one of the most important passes in the Western side of London, functioning as both a commercial activities hub and traffic flow. The street is heavily traveled as it provides a north-south passing between the western running Oxford and Piccadilly roads. The character of the street is not lost due to the traffic however as the shopping hub exists on the vast sidewalks allow the motorways, and the shopping that is linked with its existence still thrives today.
| Occupation | Architect |
|---|---|
| Life | 1752-1835 (83 years old) |
| Location | London England |
| Noteable Works | Regent Street, Buckingham Palace |
Historical
John Nash
John Nash is one of the most important architects of late Britain in the 18th and early 19th centuries. His greatest achievements include Regent Street and Regent's Park, Brighton Pavilion and Buckingham Palace. He worked under Prince Regent, who later became King George IV, designing various projects and pieces for the Crown Estate and the City of London. Nash contributed heavily to the modern layout of western London.
Development
In 1810, John Nash began developing plans for the street, as commissioned by the city, previously the space was used for houses, but many surveys had been made under the order of Prince Regent (who would become King George IV), who was hoping for a link between his residence and the park now known as Regent Park. Building this link would allow for reduced traffic on existing paths, and this royally commissioned space would hopefully lead to improvements made to the surround areas of the city, cleaning up the divide between royal upper-class neighborhoods of Mayfair to the west and the abutting impoverished working citizens in Soho to the west. [John Nash John Nash] was commissioned to develop the plans for a connection between Oxford Street in the north, and Piccadilly below it. Part of his work also was to continue the street from Oxford Street up an existing road connected to Regent Park, but without the grand commercial appeal, as Oxford was used by all people, and Regent had the intent of being for upper-class. Nash was also commissioned to design the park that the road connected to.[2]
Difficulty came with the Crown Estate unable to acquire the land in the desired site, causing a north-west curve at the Piccadilly end of the proposed road. The meeting locations on either end of the streets were to be developed into large circular junctions, which would be called circuses (derived from the Latin word circus [3]) These circuses, Piccadilly and Oxford, would help relieve traffic congestion and provide more open spaces for gathering and would go on to be prime locations for the inevitable development of the London Tube system. Looking from Piccadilly Circus, up the curve of Regent Street would be an area Nash called the Quadrant; this was his vision of where shopping and commercial business could occur, becoming a central hub for the wealth as they travel from their homes to the park, linking the upper class areas together in the city. To ensure that this was a high quality shopping area, Nash prohibited the real estate being used for butchers or any food processing businesses.[4]
The plan was submitted to Parliament for consideration in 1813 after being finalized by Nash.[5] The House of Parliament approved greatly of the idea as it would generate much needed jobs at the time and hopefully increase spending in the overall economy. 600,000 pounds (29,800,000 today) were assigned to Nash who would over oversee the development of the street and buildings surrounding it. The government would oversee him as he managed and assigned leases and drew in commercial businesses, while they gathered income from the costs of the initial proposed 99-year leases.[6] Rental income began after 1819 when initial construction was complete on the street. Over the course of time the street would become a booming hub of fashion and imported or upper class products and see several redesigns of the facades upon expiration of the starting leases.
Redesign plans have occurred many times by the Crown Estate who hoped to always keep the street looking as best as it could. In 1866, the Crown Estate Commissioned new designs for the buildings along Regent Street. The overall architecture of the street now features uniform, five story buildings with Portland Stone. Some buildings have dormers that bypass the five story rule. The Portland Stone fronts are replicated today, and the street matches those uniform designs. While the street layout and patterns have remained the same, Nash’s original building designs and work have all been replaced, save for the All Soul’s Church and Regent Park, with the most recent reconstruction of them occurring in 2011.[7]
Current
Facing declines in visits, the Crown Estate began a 10 year plan of redeveloping the street in the start of the 2000s. Part of this plan included selling some of the Quadrant Area and the Northern Area. Together with the Crown Estate, Regent street’s owners now include the Norwegian Government (Pensionary Oil Fund) and Hackett London. To avoid the sales of these areas leading to radical changes to the building fronts, the Crown Estate formed the Regent Street Conservation Area, which lists all of the buildings on the “Statutory List of Buildings of Special Architectural or Historic Interest.” The buildings in the Conservation are considered Grade II which means special care must be taken to preserve the exterior facade of the buildings. Part of the listing also prevents the buildings, or any new buildings in the area from being built any taller than the existing 5 story ones, and also requires architecture that is matching.[8] Current leases on the street include commercial storefronts for brands such as Ferrari, Apple, H&M and other large luxury good sellers. The space is used still primarily for shopping, but also includes restaurants, luxury apartments and business space. Because of the listing of the Conservation area buildings, retailers and architects are incorporating modern design in their storefronts and commercial spaces, blending the traditional looks with new and exciting concepts.
Regent Street Gallery
Modern Design in Regent Street
Apple Store
Apple's storefront is a primary attraction on Regent Street, drawing thousand and thousands of customers each day into the recently remodel space. This space at 235 Regent Street was designed by English architecture firm Foster & Partners who have designed buildings and features across the country and globe. This project was approached with the core concepts of Regent street in mind, while focusing on being innovative and drawing in customers to an experience, much like the street does with its grand appearance. The open courtyard like space is used not only as a retail space but for interactive community events and workshops, creating a sense of a 'town square'. By opening up the main floor with high ceilings they achieve this town square feel and the large glass entrance ways feel welcoming and open with the street. Foster & Partners used wood and stone design elements that pair with the Portland stone, creating a sense of uniform between the old buildings and the new sleek space. Unlike the black accented exterior, the inside of the store has white and wood accents, for a more modern feel. The ceiling's lighting is designed to imitate daylight, so you feel the bright, outdoor like lighting everywhere in the store, support the outdoor town square feel. Foster & Partners used its modern design philosophy, and the available space to incorporate history and life into Apple's commercial Regent Street location.
RIBA
RIBA or the Royal Institute of British Architecture, is very active in bringing modern and new architecture into the classical Regent Street buildings. They achieve this through the RIBA Regent Street Windows Project, which has been occurring for the past 8 years. This event is a highly competitive project in which architects have the ability to propose projects that must be contained within the storefronts of Regent Street retailers. The RIBA and the Crown Estate partner with several of the large commercial businesses on the street and develop installations and designs that architects have a year to create. This not only brings more attention to Regent Street, but it also allows for modern design to be incorporate into the historical sites that retailers occupy. The most recent RIBA project consisted of retailers that include luxury names such as "Armani Exchange, and Kate Spade", affordable fashion brands such as "H&M and Uniqlo" and even "Liberty" one of the oldest businesses operating on Regent Street. Projects are supposed to bring "innovative art and design" to the historical fronts of Regent street and lead to striking architectural displays that integrate into the existing grand design of the center of London's shopping world.[9]
Project
While Regent Street is functional and designed well, it still faces overwhelming amounts of congestion due to the central location and vast tourist attractions located on the street. When the street was initially designed, it would be almost exclusively accessed by the upper-class and wealth of London, but now it is fitting for anyone from business people to visiting tourists to visit the street. This increased congestion happens at a few key points contained within the quadrant shopping area:
- Oxford Circus
- Hanover Street
- Vigo Street (Start of the lower curve)
Following my research, I decided to look at how the congestion in one of these areas could be solved and if the solution could incorporate modern design concepts. In order to decide upon a congestion point, I looked at the areas and factors that play into the amount of traffic, and how a solution could be engineered. Oxford Circus, houses a notoriously busy tube station, and is considered the upper boundary of the Quadrant. With Regent Street joining the busy crossroad of Oxford street, any solution here would involve large modifications to traffic patterns and a lot of complex elements. Vigo Street and Hanover Street faced similar traffic pattern modifications in order to have space to develop any conceptual architecture that would meet the regulations of the Grade II conservation area. Because of this, as I walked along Regent Street, I witnessed a group of tourists, struggling with an Information Kiosk. This kiosk was labelled as a way to assist visitors of the area with information about the street, and locations of vendors. The location of the kiosk however, was right on the sidewalk in a bustling area in front of a bus stop, leading the users to be bumped into and constantly in the way of pedestrian traffic. This led to the idea behind my creative component.
Section 2: Deliverable
The creative piece I have developed for my milestone is a conceptualized design for a common space that incorporates modern design into the surrounding historic environment of Regent Street. This space is located under canopy like structures that is installed over Regent Place, a small pedestrian-only offshoot of the main street, located in the heart of the quadrant. The concept is presented through design overlays on a photo.
Process
I initially set out to create an information area in Regent Place, as the existing information areas on Regent Street are usually temporary tables set up to assist visitors. However, upon examining the site in person I realized it would not have enough space and the current businesses located there would be congested with visitors seeking information. Because of this I decided to develop a space for rotating architects and designers to develop new exhibitions that can be seen by hundreds of thousands of visitors, without interfering with every day life.
In my concept, Regent Place would become home to the Regent Canopy, which would be a rotating display in which designers have the chance to create a canopy system that is rested between the two buildings on either side. The canopy would supported by large anchoring poles that run along the sides of the building, but allow the structure to be independent and not damage the facades. As a deliverable, I created what I imagined one of the displays could look like, using a 3D render and image manipulation software.
The first step was to gather an image of the location, and upon visiting I found that the facade is under construction on the left side of Regents Place, and any image that I took would be obstructed by the work. Following this I decided to use the google street view camera's image of the location, dating from 2015. The image was empty, which helped me as I had a tough time finding the street empty (even early in the morning). The street view image had a few flaws however:
- Some of the image stitching was off, creating errors in the building face.
- The 360 image created lots of warp on the lines of the buildings features.
- The file was fairly low resolution.
- Some of the image stitching was off, creating errors in the building face.
Aware of this, I brought the image into a photo manipulation software and traced the lines of the building using guides to give the image the appearance of an architectural render. Upon tracing the lines I faded the image into the background to symbolize that it is the existing and unchanged part of the render.
Following that process I then used Autodesk software (Fusion 360) to create a mock up of the canopy. Using opensource models of canopy material, and details such as the light fixtures and anchor-post-bases, I created a mock up of a canopy system that would fit the design, and gave the materials textures and lighting effects.
The next step was to juxtapose images of the 3D model onto the image file of the street. Upon doing this I realized the canopy would be better fit on the edges of the street as opposed to the center as I had designed it. To avoid remaking the model and the complications that came with that, I instead cut the images of the model in half, and manipulated them into place on where I felt would be the most creative spots. After constant tweaking, I reached a satisfactory design. The canopy designs are left in full color for a contrast with the faded reality of the rest of the image.
The final step was to add features commonly found in architectural renders. I searched online and found opensource images of people that are used for designs. I inserted the people into the file and exported it, with some of my steps which can be viewed below.
Gallery
Conclusion
This project has taken a look at the overall history and advancement of Regent Street from its conception to its current existence and function. The street has been in the heart of London and a sight for tourists and Londoners alike to shop for high end items, while providing a connecting route between Piccadilly and Oxford streets. Due to the large amounts of traffic and visitors that enter the Quadrant area of the street, Regent has become a hub for innovation, as designers look for ways to draw in consumers to their clients stores in and around the preserved historic buildings. By designing a conceptual architectural display space area attached to Regent Street, this project provides a model for an innovative, and non-intrusive space that continues to showcase modern design in Regent Street. Future areas of expansion on this project in art could involve looking into the process to getting a project like this proposed or even constructed. History expansions of the project could look into the traffic pattern and possibility of developing the original street differently, and how that would have affected London and the surrounding area.
References
- ↑ Gelbart, H. (2015). "Oxford Circus Tube station 'closes every three days' for overcrowding." London: BBC.
- ↑ Newbold, O. (1912). "Regent Street - An Historical Perspective". London: Town Planning Review., pp. 86.
- ↑ (2005). “circus”. Oxford English Dictionary.
- ↑ Walford, E. (1878). "Old and New London: Volume 4". London: Cassell, Petter & Gaplin., chapter XXI.
- ↑ Nash, J. (1813). "Plan present to the House of Commons, of a street proposed from Charing Cross to Portland Place, leading to the Crown Estate in Mary-le-Bone Park." London: British University.
- ↑ Rappaport, E. (2002). "Art, Commerce, or Empire? The Rebuilding of Regent Street". London: Oxford University., pp. 53.
- ↑ Weinreb, B. (2011). "The London Encyclopaedia (3rd ed.)". London: Macmillan.
- ↑ (1990). "Planning (Listed Buildings and Conservation Areas) Act 1990". London: The British Parliament.
- ↑ (2016). "Regent Street Windows Project". London: Royal Institute of British Architecture Library.
