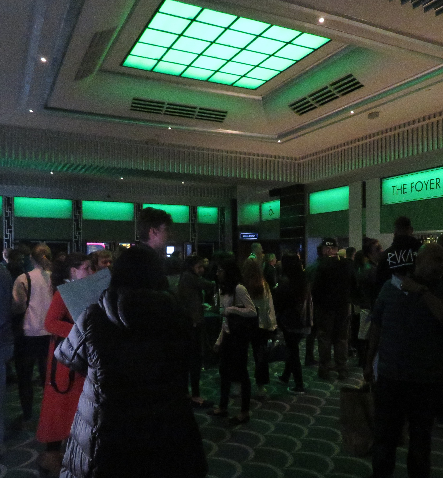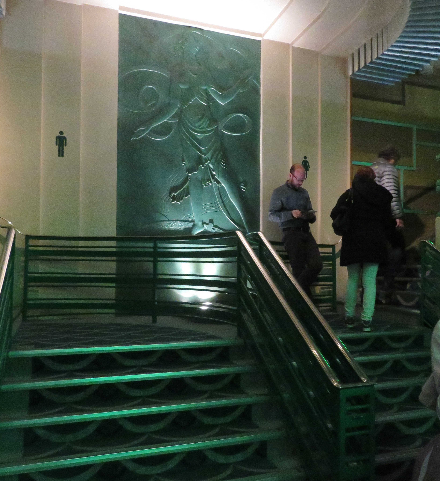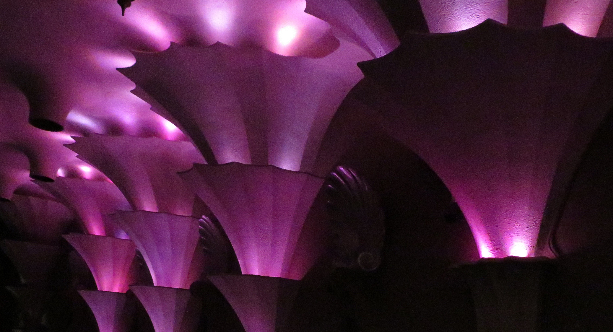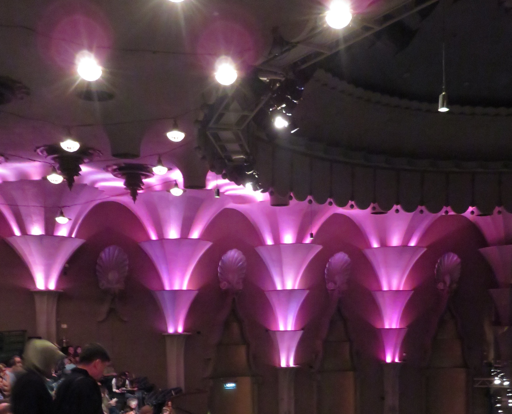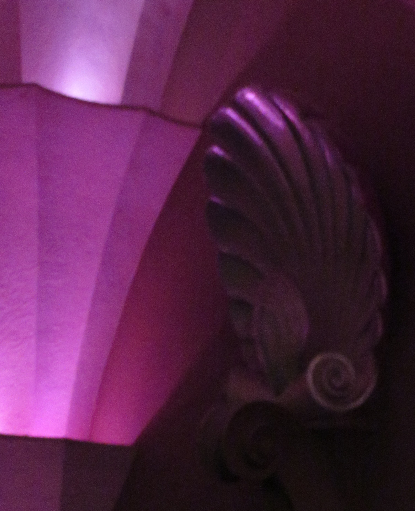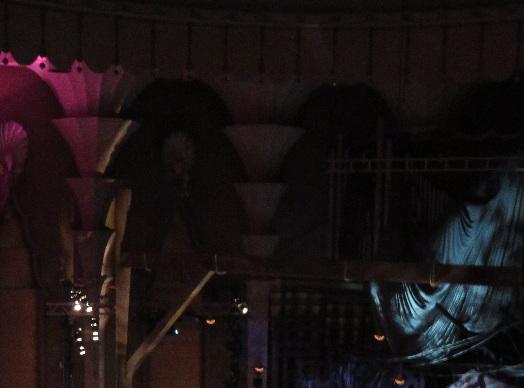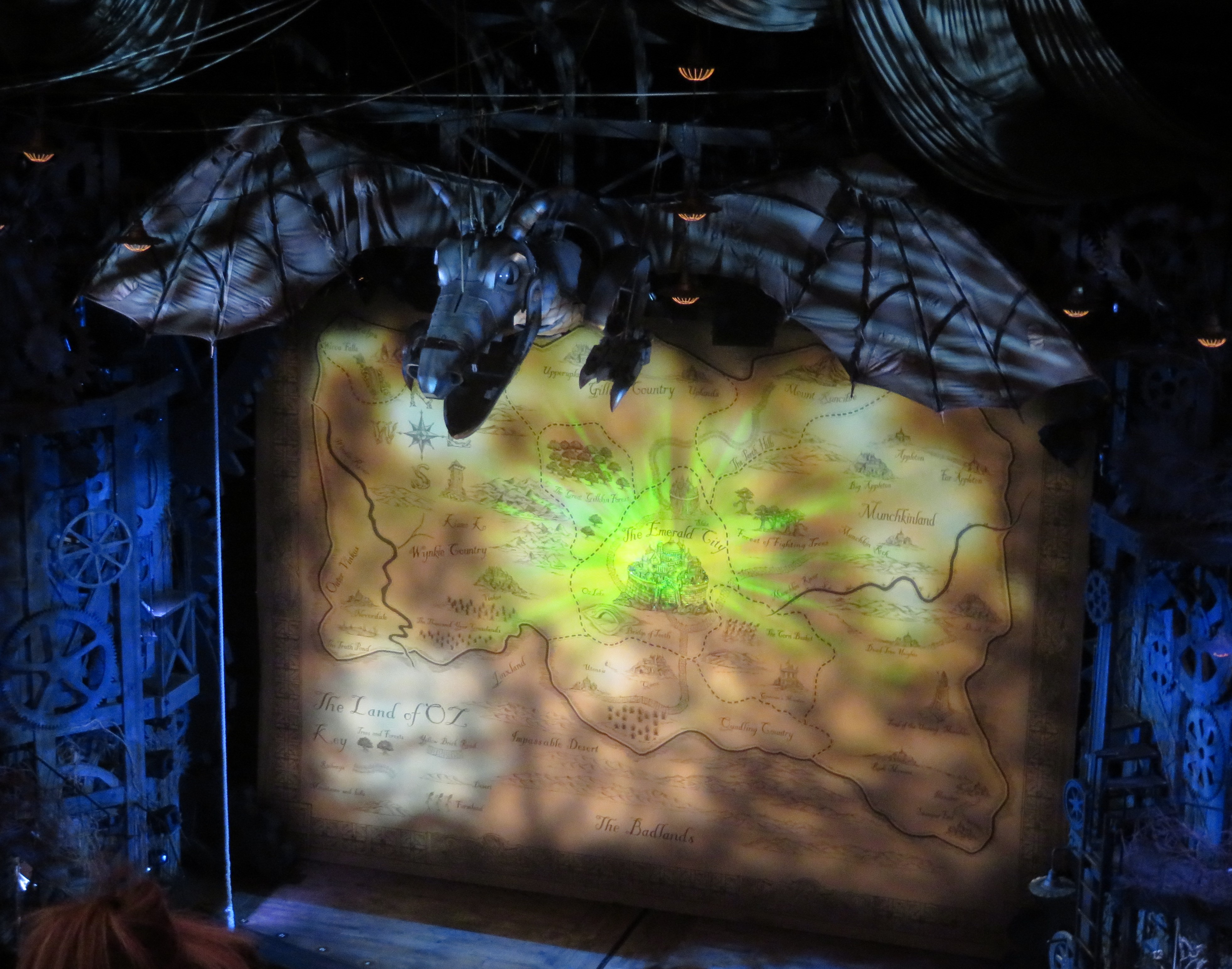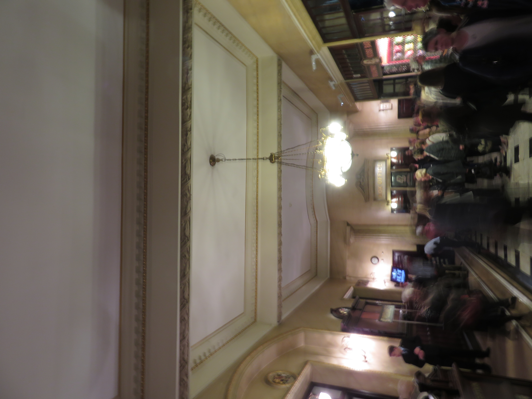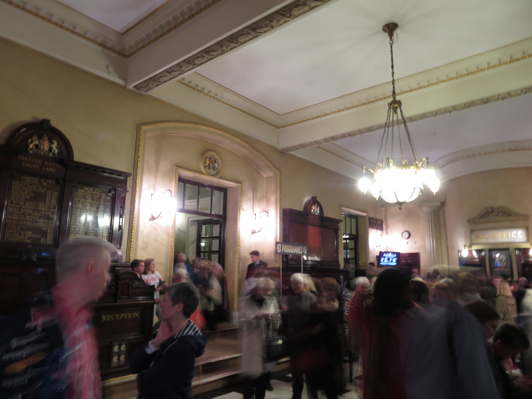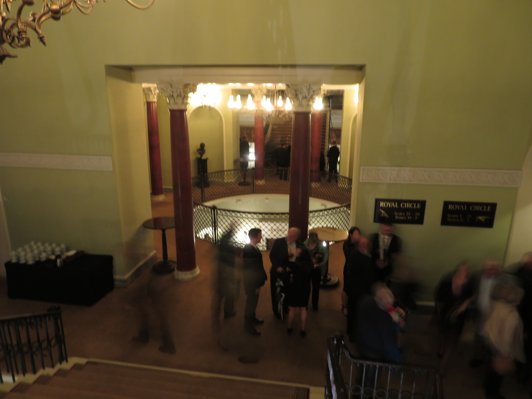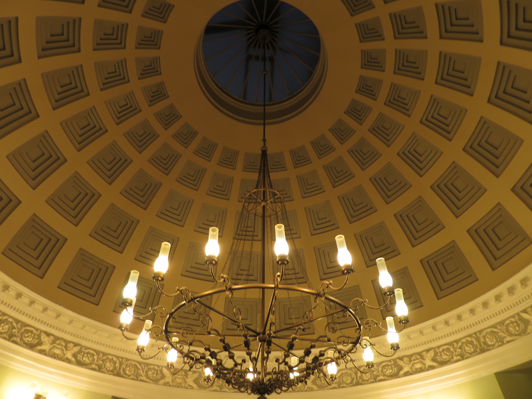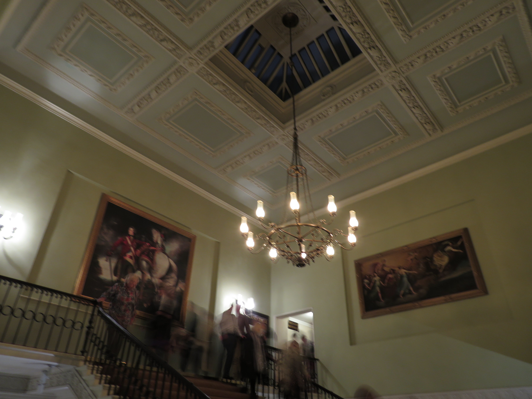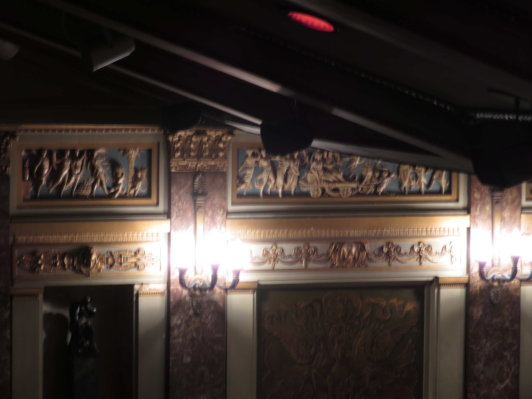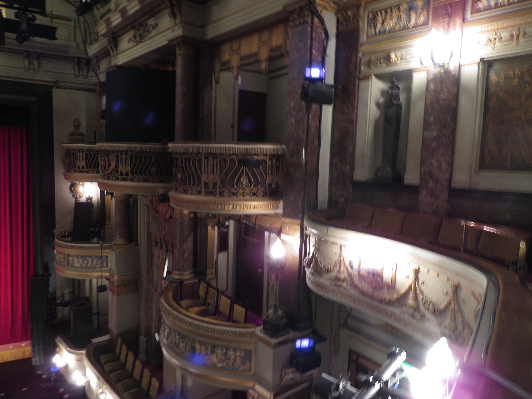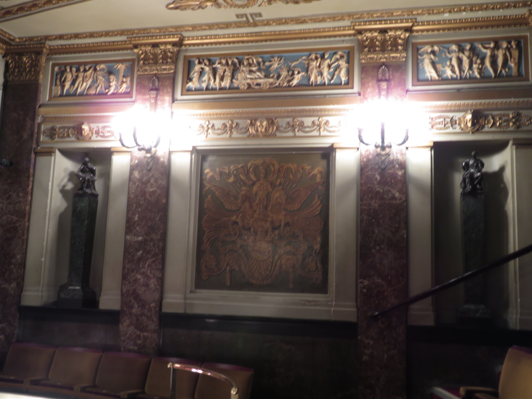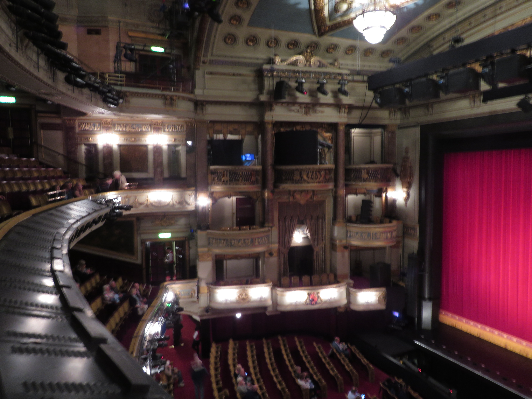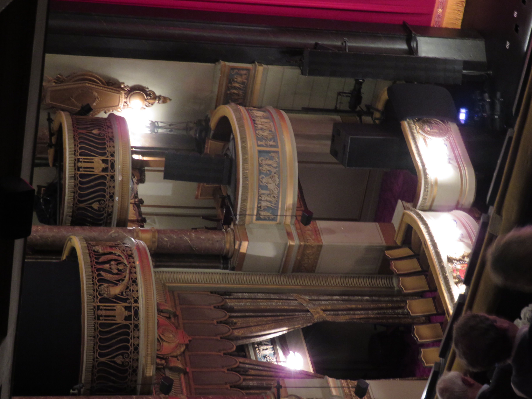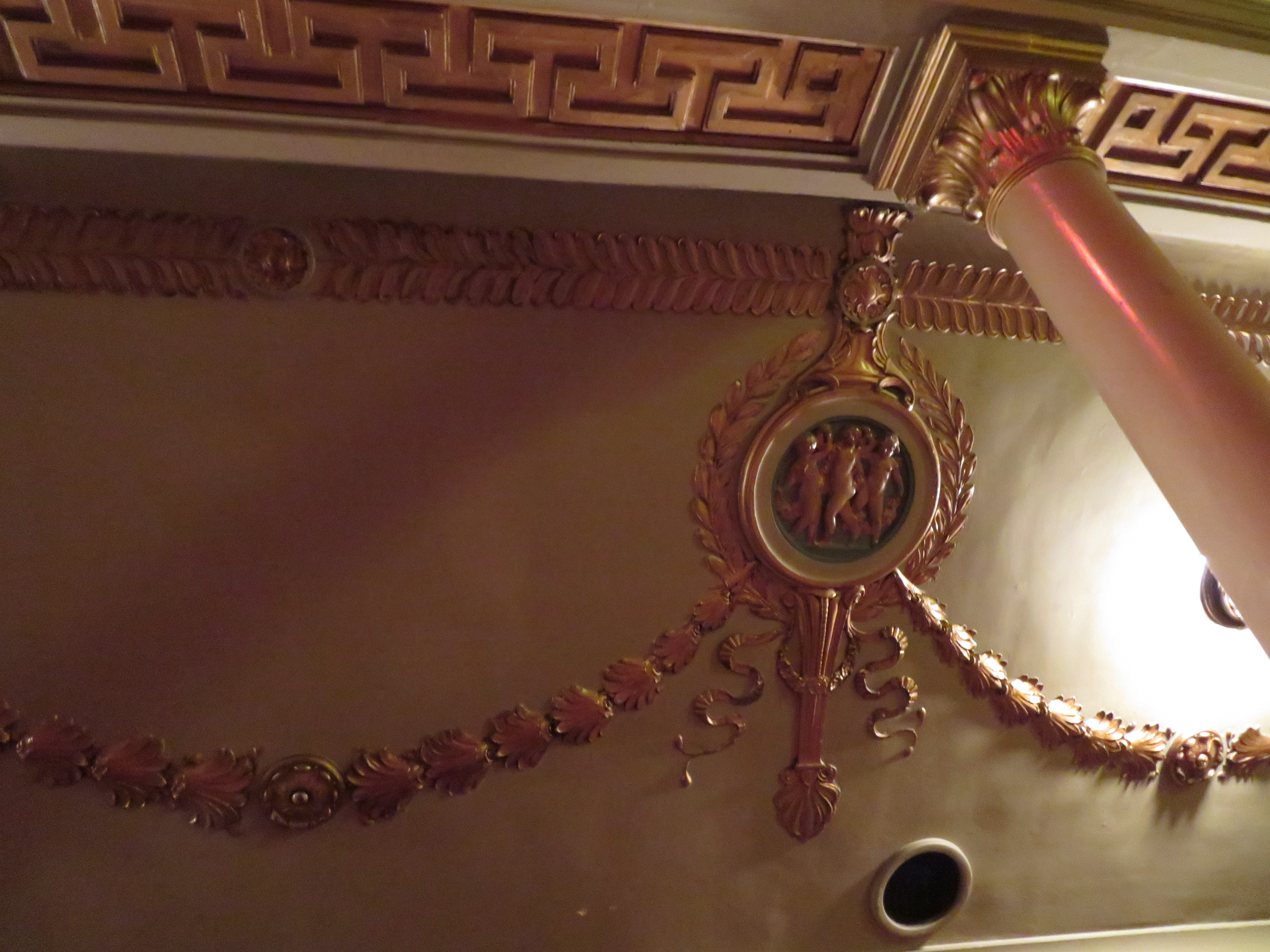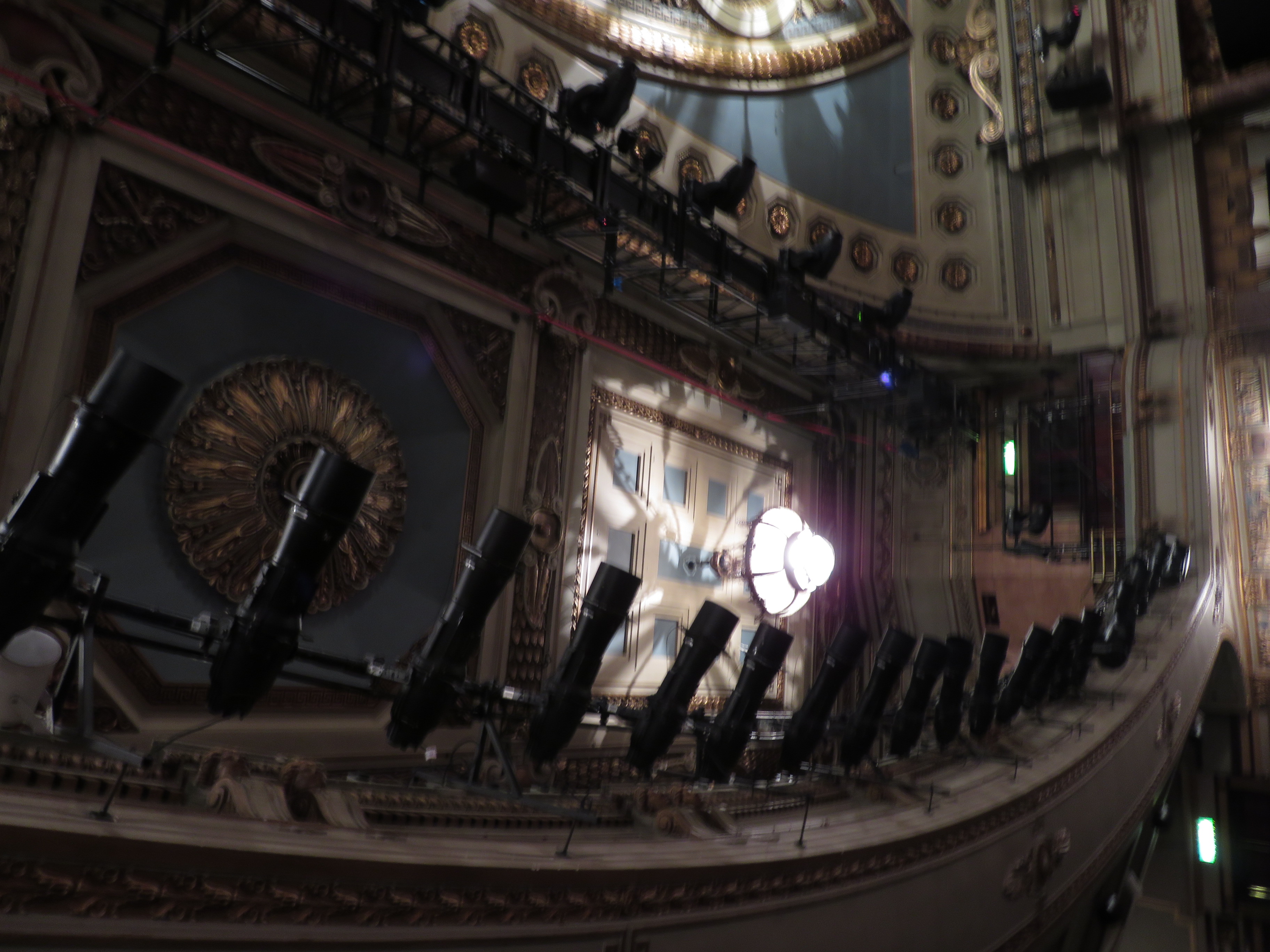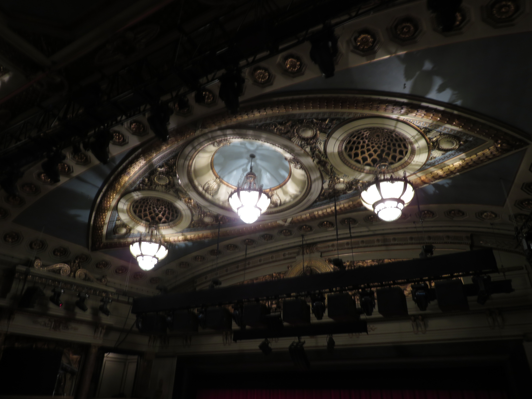Different Theaters in London
From Londonhua WIKI
Comparing the Architecture of Two Theaters in London
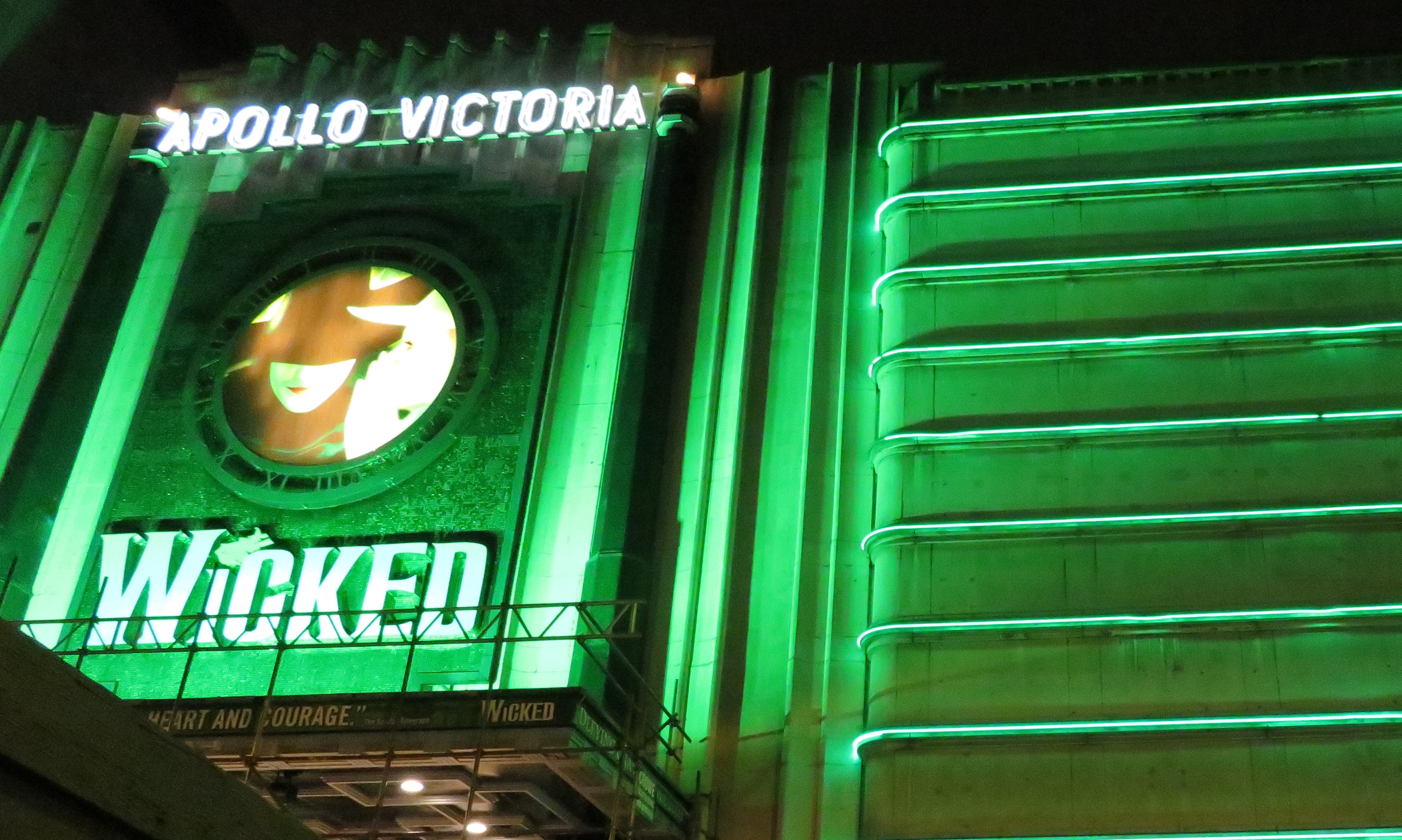 | |
| Location | Apollo Victoria Theater |
|---|---|
| Photo taken by | Dakota Payette |
Contents
- 1 Comparing the Architecture of Two Theaters in London
- 2 Abstract
- 3 Introduction
- 4 Background on the Apollo Victoria Theater
- 5 Background on Theatre Royal, Drury Lane Theater
- 6 Deliverable: Comparing the Apollo Victoria and Theatre Royal, Drury Lane Theaters
- 7 Photos from The Apollo Victoria Theater
- 8 Photos from Theater Royal, Drury Lane
- 9 Conclusion
- 10 References
Abstract
For my first milestone, I am comparing the architectural design of two different theaters in London that were built during different time periods. I really love architecture and watching shows, so combining the two is really fascinating. Humanities has always been a second nature to me and I love it, but I don't have much prior experience with the discipline I'm trying to accomplish. I'm looking forward to studying architecture and comparing the two different styles of the theaters that I pick. My major takeaway of this experience is paying for the tickets for the theater shows and having little prior knowledge to it
Introduction
This projects covers the history and background of two historically important theaters in central London, Apollo Victoria Theater and Theatre Royal, Drury Lane. There is a huge history behind these two theaters that not many visitors and theater goers realized, so this project looks into the deep history of both theaters and compares the architecture of the theaters and why they were built. It is important to look back upon history and realize how these buildings got here in the first place and what measures were taken to ensure that these buildings could still be standing today. Others have gone through the history of each individually and the impact that they have had on the community of central London, but not the impact the two theaters have together. My project will be different from others in the sense that I'm looking at why these theaters were built at their chosen locations, how they were built, the history behind the build, and how close they came to being destroyed. Going through this project, the process of typing down findings onto this page was definitely a new thing to do in completing a project
Background on the Apollo Victoria Theater
 | |
| Location | Apollo Victoria Theater |
|---|---|
| Photo taken by | Dakota Payette |
Many different theaters in London have popped up along with affluent writers and poets. To keep up with the number of writers and poets coming into the area, many different theaters were built across London over many different time periods. My goal for this milestone is to compare the different architectures of two different theaters in London. Factors will include when and where they were built in the city. The first theater is the Apollo Victoria Theater. It opened in 1930 as a cinema but was converted in 1975 into a theater.[1]
The Theater as a Cinema
The original building, called the New Victoria Cinema, was built in 1930 by Ernest Wamsley Lewis and William Edward Trent, and its original purpose was to be a cinema. The cinema age was in full bloom during this time since the demand for cinemas was on the rise. Even though the Great Depression was taking its toll not only in America but all over the world, the people of London were determined to make the most of it.
The theater had a good running during its beginning years. It sadly had to shut down during the Second World War since most of the workforce was either at war or working to boost production efforts for the war. Once the war was over, the theater reopened but it wasn't under the best condition.
The void of emptiness during the war took a toll on the theater and attendance wasn't as high as it normally was when the war ended. The building would soon be set for demolition in the 1950s, but would be saved by a different type of medium. Cinema wasn't the only option at the theater anymore, as it started to host live theater shows, musicals, and concerts along with the regularly scheduled films. The films would see a decline in usage up until 1975 when the last film was shown at the cinema. The theater closed for five years as the owners decided what would happen to the building. After long discussion, it was decided that the best option would be to convert the theater into one that would host musicals instead of play films.
The Broadway industry back in New York was at an all time high with the number of shows it was putting on a year and the owners wanted in on that. They hired the right people to convert the theater so that it could be ready to host Broadway musicals. The entire theater was refurbished and changed to accommodate musicals on a brand new stage. The owners renamed the theater to The Apollo Victoria Theater and business flowed back in. Many Londoners flocked to the new theater to see all the new concerts and musicals that were being held at the theater.[2]
The Theater Now
When the theater was converted in 1975, many parts of the theater were changed. The film screen that movies were projected on was taken away and the stage was widened so shows would have more room to preform. Many changed also took place inside the foyer of the theater. Color schemes were altered, pieces of artwork were moved and covered up with paint, and the main center piece in the foyer ceiling all changed.[3]
When Saturday Night Fever left the theater in February of 2006, major work had to be done to the theater in order to get it ready for the next major show to be put on there: Broadway's Wicked. There was only a short time span, 27 weeks, between the shows where work could be done on the theater, and there was a lot of it. The owners hired architect John Muir to lead the work that had to be done around the theater.[4]
The owners of the theater needed to keep bring in revenue even though there were supposed to be the 27 week dark time at the theater. Muir and his workers needed those 27 weeks to renovate the theater, but the owners shorted that to only 16 weeks in one night. In order to bring in revenue, then scheduled a small musical to play in the theater. [5]Muir was not happy about the new musical being scheduled into his supposed working time, but he would be able to work around it.
Muir and his workers wanted to restore the theater to its original state as much as possible. Changes during the 1981 overhaul of the theater still lingered, and they were hideous. Terrible maroon paint covered much of the stairwells and matched with different shades of grey on the wall panels and floors. Muir ripped up everything he could in the main foyer. A modern weave pattern carpet was installed throughout the entire theater, running from the stalls to the main foyer and all the way up to the last row of seats in the circle section. Installation of the carpet proved to be troublesome, however, because of an unexpected interruption stalled their work. [6]
One major change that Muir wanted to reinstate from the original theater was the main center piece on the ceiling in the main foyer. During the renovation, the fixture was changed. it originally was a beautiful glass ceiling that stepped down to the main ceiling. The glass part of the ceiling was removed and a low hanging glass chandelier was hung from the ceiling.[7] The glass chandelier was not the best choice at all for the foyer, so Muir instantly wanted it gone. He reinstalled the original class ceiling, but instead of making it step down like it used to, a curved plastic edge was put in place. Ventilation grills was cut into the curved plastic edge for the central air condition and heating. It is not an exact replica of the original foyer, but it looks a lot better with the new carpet and lighting.
While doing the restoration works on the theater, an interesting discovery was made. Hidden away under layers of paint was an original statute of a naked women that dated back to the 1930s. It had been covered up with paint during the 1981 change. Muir and his workers started peeling away the layers of paint from the statue to expose the true piece of artwork, a bronze statue of a women. [8]The statue was moved to the main stairwell in the foyer that leads up to the circle section. In order to make the statue fit in with the new color scheme of the foyer, Muir had to paint it emerald green. Now, the LED green lights in the foyer shine and reflect off the statue, giving it depth and character.
Emerald green was the main color used in the renovations since the income musical was Wicked, so Muir wanted to continue work on something that the original architects tried to do. On the outside of the theater, there's a blank building wall with LED strips. Lewis and Trent wanted to attach LEDs to the side of the wall and project different colors out onto the street. Unfortunately, they didn't have the time, technology, or money to get this done. Muir saw what Lewis and Trent started and wanted to finish it. He envisioned bright emerald green light shining onto the street next to the theater.
Inside the theater itself, Muir didn't want to touch anything. Lewis and Trent wanted the theater to look like a mermaid's palace, so Muir made sure to keep everything in tact. [9] There were LED lights behind shells which lined the theater walls in the upper circle area and ended at the stage. Pillars laid next to each shell and they also emitted LED lights. Muir made sure not to touch the design first thought of by Lewis and Trent. He only wanted to enhance it which is why he added in more LED lights to the display. There's one scene in Wicked where the lights on the walls turn on and emit the emerald green light, symbolic to the theater and the show The new carpet that was also installed throughout the entire theater reminds looks of scales on a fish, bringing the underwater mermaid theme completely together.
Overall, the changes that were made to the theater benefited everyone involved. The owners received a beautifully restored theater from the 1930s to host Wicked in. The show company received a new stage and cleaned theater to hold viewings of the show. But most importantly, the citizens of London got the opportunity to go see an amazing show in a theater that look completely brand new. Muir and his team did an excellent job in renovating the theater, tying in both original and some modern aspects into the theater. Wicked has been playing for 11 years now in the theater and it has become a mainstay in the city. Many tourists visit the show as well as Londoners who want a night out on the town. It is a beautiful theater to go to, relax, and enjoy a wonderful show.
Background on Theatre Royal, Drury Lane Theater
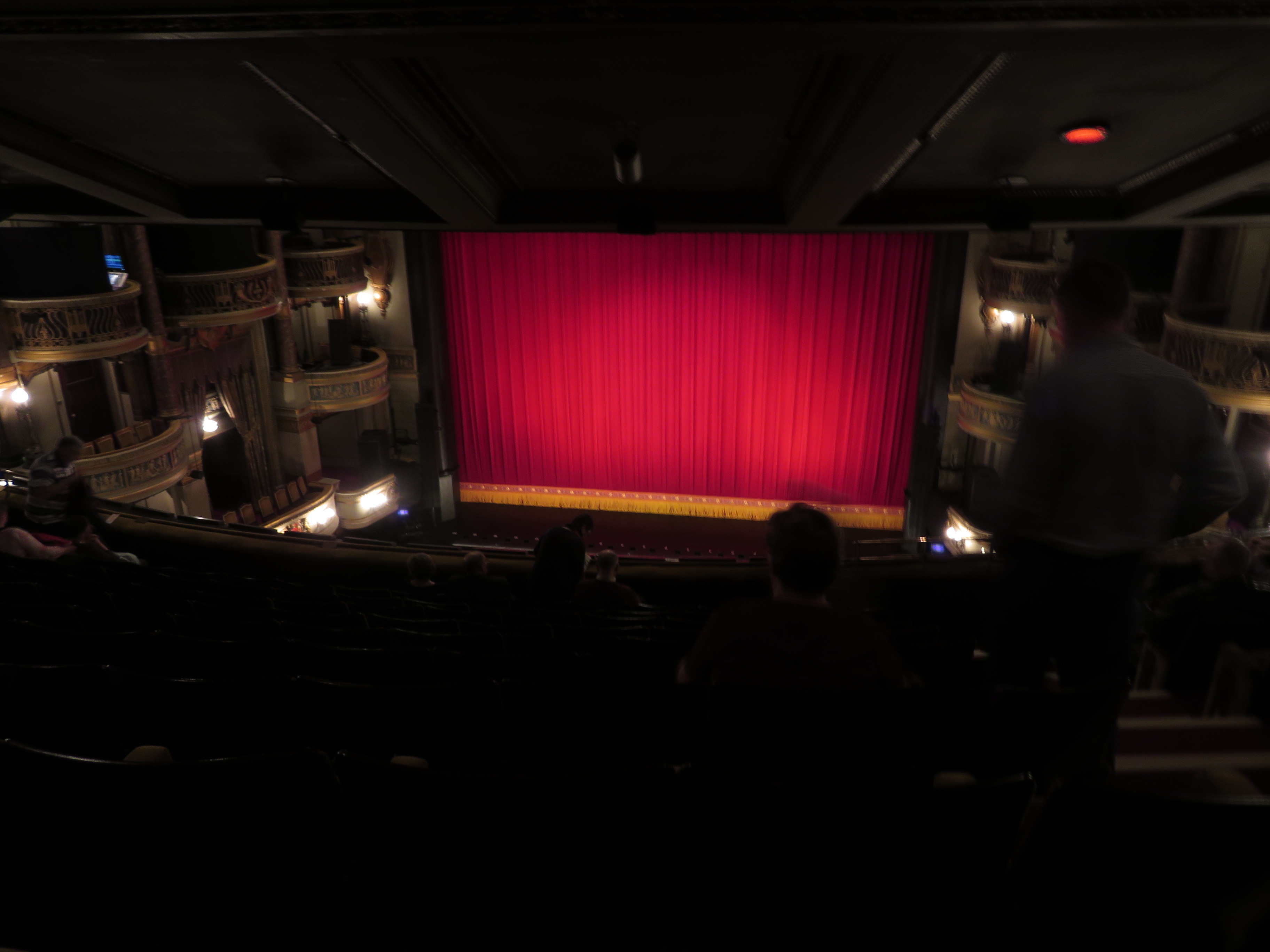 | |
| Location | Stage of Theatre Royal, Drury Lane |
|---|---|
| Photo taken by | Dakota Payette |
London was a busy and growing city in the 1600s. The country was starting to gain recognition within the world as a major force to be dealt with. As the city expanded, so did the population. The population was diverse with traders and merchants to wealthy upper class politicians. Entertainment brought the many diverse divisions of the population together, and so the entertainment industry boomed in London. Theaters were built to keep the population entertained, and they would put on a number of shows and concerts every week.
One of the oldest theaters built in 1663, Theatre Royal, Drury Lane is still in use today, even though there had been a rough past with the building. The theater was built with a series of three others on one single road. The goal was to increase the population of people who went out to the theaters. They were built all in a row so that people could see all the different options they had to pick from.
In comparison to the Apollo Victoria Theater, this theater has a long past. The theaters were built in completely different time periods and had different architects who designed the buildings.
The Original Theater
Once the aftermath of the English Civil War had died down and Charles II had retaken the thrown, normal life came back to England, Scotland, and Ireland. Charles II had reversed the Puritan Interregnum, which finally allowed entertainment in the form of theaters to come back to the nation. During the 11 year ban, Londoners were starving for of entertainment. Once the ban was lifted, Londoners needed to go back to the theaters, so many either reopened or were built. There was a stretch of four that there built, and one of the oldest was called Theatre Royal, Drury Lane.[10]
Theatre Royal, Drury Lane was a very special theater located in the center of the city. The architect who built the theater wanted it to be a grand theater that everyone could enjoy. Even King Charles II visited the theater when the construction was completed. The theater had many good years of shows, but had to shut down in 1665 when the Great Plague of London tragically struck.[11] It wasn't only the theater that had to shut down, but many other buildings in the city also had to shut down. Many Londoners became sick and economic growth came to a standstill during the time of the Great Plague.
The theater finally reopened in 1666 after undergoing a few minor renovations. However, tragedy struck with the Great Fire of London in the later part of 1666.[12] Despite the flames, the theater was somehow miraculously saved. After the city recovered from the fire, Londoners once again started going to the theater once again. Irony would strike when the theater tragically burned down in 1672. It was in total ruins and the structure couldn't be saved, so the building had to be torn down.
Even though the building burned down, plans were in the works to rebuild the theater into a bigger and better theater. It took a little over two years to take away the charred remains from the site and build the new theater, but it was ready to go in 1674.[13] The stage was bigger than the previous theater and the structure had been improved. When it reopened, business at the theater skyrocketed to a point it had never been at before. Many Londoners and tourists came to see shows at the theater and word spread around the country that the theater was amazing. The theater would become a hot spot for shows and concerts until the 1790s.[14]
Life in the 1790s had changed drastically in not just London but in all of England. The English had started their Empire by colonizing the America, but were unfortunate to have lost those them during the American Revolutionary War. They had expanded into the West Indies and started exploring more of the uncharted like the French, Spanish, and Dutch had. Life in London had also changed with the transitions of monarchs and expansion of the city. More people were beginning to settle down in London and more theaters were being built. In order to accommodate for the expansion of the city, Theatre Royal, Drury Lane also had think about expansion.[15] The owners thought it would be a good idea to tear down the building and build a new one. The standing theater was over 100 years old at that point, so there was good reason to build a newer and bigger theater.[16]
The Theater of 1794
Times were changing at the end of the 18th century. Cities were expanding, empires were growing, and monarchs were changing in England. London was also a changing city during the turn of the century. It had become a huge bustling port city and the center of a great new empire. The citizens in London were happy as they could be, even though they were coming off a humiliating loss against the Americans in the American Revolution. They were out and about and trying new things, especially the theater. On the West End, many theaters had been built over the years. It had become a place where people gather for great social events. But many of the theaters were outdated and fitted with older technology.
Theatre Royal, Drury Lane was one of the theaters that was slated to be torn down and rebuilt to the current standards of the time. In 1791, the demolishing process began and the theater was gone. The owners had hired architect Henry Holland to design the new theater. It took only three years to build the new theater, which opened in 1794.[17] This newer theater was much larger than the theater that had previously been there and was loaded with new modern features for the time period.
Raw materials other than wood were becoming increasingly more available to builders to use, so Holland snatched up as much iron as he could. He used iron columns in lieu of wooden columns, which could be carved and sculpted into beautiful pieces, catching the eye of everyone who entered the theater. And in order to host bigger shows, the stage was widen from the previous theater. Many safety regulations were updated as well in the new theater that Holland designed and built.[18]
During the reign of King George III, he came to visit the theater in 1800 for a theater show. He was sitting in one of the royal boxes on the side of the stage. Apparently, there was someone in the crowd who didn't like how he was ruling, partly because he had just let the American colonies revolt and become independent from British rule. There was an assassination attempt on him, but it failed. James Hadfield had shot at King George III, but the bullets missed the king by mere inches. Hadfield was subdued and taken away from the theater, and once he left, the show went on. He would attend shows at the theater many more times during his reign, but there would be an updated amount of security going into the theater whenever he was there.
The theater had a good run of shows during the first decade of the 1800s. Going into 1809 however, things drastically changed.[19] Even though the new theater had many safety precautions in place, there was still the chance of being burned to a crisp. Sadly, the worst happened and a fire broke out, causing total destruction for the theater. There was no hope of saving it, so it had to be torn down and rebuilt again.[20] Holland was devastated that the beautiful theater he had helped design and build burn down to the ground. He was not up for the challenge of rebuilding it, so he left.
The Theater Now
After the devastating fire of 1809, the theater needed to be rebuilt. The citizens of London wanted the theater back, so work began once again to hire a new architect and engineering firm to build a newer theater. The owners selected designer Benjamin Dean Wyatt to lead the effort of building a new theater.[21] He spent a few months designing the theater, then get work set and ready to go for the building phase. It took a few years to remove the charred remains of the previous theater to make way for the new one. After about two years of construction, the new theater was complete in 1812.[22]
Wyatt and his team did an amazing job in rebuilding the theater to what it once was. Their delicate and dedicate architecture inside the theater payed off, and they were left with a stunning new theater. Four levels of seating offered a spectacular view of the stage from any seat in the theater. The stage was slightly widen from the theater that burned down to accommodate the needs of bigger shows that will be produced on stage.[23]
West End London was a busy and upscale place, so Wyatt wanted to make the theater look like royalty on the inside. Delicate carving, sculpting, and woodwork was put into the theater to make it as royal as possible.[24] In the ceiling, three main chandeliers hang down from three holes in the ceiling artwork, making it look like one gigantic eye with three pupils. The walls are supported by large maroon color slabs of marble, and in between each column resides a piece of artwork from the 1800s and earlier. Inside the box seats, marble columns change into support pillars that hold up each box. It is definitely as wonderful design of architecture to look at and admire.
A lot of effort and detail went into designing this theater, and Wyatt did an excellent job at it. From any seat in the house, you can easily see the stage and all the details on the sides of the stage. Not only did they ramp up the extravagant interior to the theater, the main foyer and stairwells are just as amazing.[25]
Beautiful crown molding on the ceilings in the main entrance gives way to the glass chandelier that hangs in the middle of the room. From there, a large staircase leads up the second second level of seating. You can look down to the main foyer staircase in the center of this room. A pair of staircases on either side bring guests up to the third and fourth levels of seating. At the top of the staircase room, a large patterned doom caps off the amazing room. A large chandelier hang down from the skylight at the top of the doom. Patterned squares of crown molding lie along the doom, getting smaller and smaller as they go further up to the center of the doom.
Wyatt most definitely accomplished at making the theater look royal, just like its name, Theatre Royal. The theater is a magnificent place to gather for a musical or concert event.
Deliverable: Comparing the Apollo Victoria and Theatre Royal, Drury Lane Theaters
The Apollo Victoria Theater and Theatre Royal, Drury Lane are immersed in lots of history, and their architecture explains a lot of it. Between the two theaters, their architecture is very different. Theatre Royal, Drury Lane has been around a lot longer than the Apollo Victoria Theater, but both theaters share a lot of history. The current Theatre Royal, Drury Lane was constructed to be more of an upscale theater will the Apollo Victoria Theater was constructed with a more family oriented feeling.
Between the two theaters however, there are many different styles of architecture. The different architects that contributed to the construction of the theaters all wanted to make the experience to the theater an memorable one. They wanted visitors to not only come to the theaters for the shows, but to also look at the architecture and detail that was put into building the theaters.
With the Apollo Victoria Theater, it wasn't originally meant to be a theater for musicals, but as history went on, the theater evolved. Its architecture changed, and with that, became an amazing theater for musicals. Theatre Royal, Drury Lane, on the other hand, had been showing not only musicals but many different types of plays for decades. Its theater had been designed over the years to accommodate for these shows to go on.
Powerpoint Presentation
Linked below is a powerpoint presentation that goes more in depth about the theaters. The powerpoint includes pictures of theaters, the different styles of architectures used in both theaters, and stories about each theater as they evolved over the years. To learn more about the powerpoint presentation, click the link below.
File:ApolloVictoriaAndTheatreRoyalPresentation.pdf
Photos from The Apollo Victoria Theater
(all photos in gallery taken by Dakota Payette)
Photos from Theater Royal, Drury Lane
(all photos in gallery taken by Dakota Payette)
Conclusion
Overall, this project has been very fulfilling in getting my goals for this project completed. I loved being able to visit the two theaters and watch the amazing performances there and be able to walk through the history of each theater. One of the reasons as to why I picked this project was to give me an excuse to go see some amazing musicals, and they didn't disappoint at all. I never knew that a building like Theatre Royal, Drury Lane could have such an important role in theater culture in London and how many times it was saved. For potential areas of further inquiry, one might be able to expand the number of theaters included in the comparison and explain how the entire theater culture impacted London the way it did. That would be a very interesting project to complete since it would be diving into the history of theaters in London, the different architecture between the theaters, and the importance of each theater in London.
References
- ↑ Apollo Victoria Theatre London - Wicked. (n.d.).
- ↑ Apollo Victoria Theatre London - Wicked. (n.d.).
- ↑ Earl, J., & Muir, J. (2007). The Apollo Victoria Theatre. Journal of Architectural Conservation, 13(3), 21-40. doi:10.1080/13556207.2007.10785007
- ↑ Earl, J., & Muir, J. (2007). The Apollo Victoria Theatre. Journal of Architectural Conservation, 13(3), 21-40. doi:10.1080/13556207.2007.10785007
- ↑ Earl, J., & Muir, J. (2007). The Apollo Victoria Theatre. Journal of Architectural Conservation, 13(3), 21-40. doi:10.1080/13556207.2007.10785007
- ↑ Earl, J., & Muir, J. (2007). The Apollo Victoria Theatre. Journal of Architectural Conservation, 13(3), 21-40. doi:10.1080/13556207.2007.10785007
- ↑ Earl, J., & Muir, J. (2007). The Apollo Victoria Theatre. Journal of Architectural Conservation, 13(3), 21-40. doi:10.1080/13556207.2007.10785007
- ↑ Earl, J., & Muir, J. (2007). The Apollo Victoria Theatre. Journal of Architectural Conservation, 13(3), 21-40. doi:10.1080/13556207.2007.10785007
- ↑ Apollo Victoria Theatre - History (2010). West End Theatre. Retrieved 17 May 2017, from http://www.westendtheatre.com/7291/west-end-theatre-history/apollo-victoria-theatre-history/
- ↑ Dobbs, Brian (1972). Drury Lane: Three Centuries of the Theatre Royal, 1663–1971. Cassell.
- ↑ Dobbs, Brian (1972). Drury Lane: Three Centuries of the Theatre Royal, 1663–1971. Cassell.
- ↑ Dobbs, Brian (1972). Drury Lane: Three Centuries of the Theatre Royal, 1663–1971. Cassell.
- ↑ Dobbs, Brian (1972). Drury Lane: Three Centuries of the Theatre Royal, 1663–1971. Cassell.
- ↑ Dobbs, Brian (1972). Drury Lane: Three Centuries of the Theatre Royal, 1663–1971. Cassell.
- ↑ Dobbs, Brian (1972). Drury Lane: Three Centuries of the Theatre Royal, 1663–1971. Cassell.
- ↑ Dobbs, Brian (1972). Drury Lane: Three Centuries of the Theatre Royal, 1663–1971. Cassell.
- ↑ Dobbs, Brian (1972). Drury Lane: Three Centuries of the Theatre Royal, 1663–1971. Cassell.
- ↑ Dobbs, Brian (1972). Drury Lane: Three Centuries of the Theatre Royal, 1663–1971. Cassell.
- ↑ Dobbs, Brian (1972). Drury Lane: Three Centuries of the Theatre Royal, 1663–1971. Cassell.
- ↑ Dobbs, Brian (1972). Drury Lane: Three Centuries of the Theatre Royal, 1663–1971. Cassell.
- ↑ Dobbs, Brian (1972). Drury Lane: Three Centuries of the Theatre Royal, 1663–1971. Cassell.
- ↑ Dobbs, Brian (1972). Drury Lane: Three Centuries of the Theatre Royal, 1663–1971. Cassell.
- ↑ Dobbs, Brian (1972). Drury Lane: Three Centuries of the Theatre Royal, 1663–1971. Cassell.
- ↑ Dobbs, Brian (1972). Drury Lane: Three Centuries of the Theatre Royal, 1663–1971. Cassell.
- ↑ Dobbs, Brian (1972). Drury Lane: Three Centuries of the Theatre Royal, 1663–1971. Cassell.
