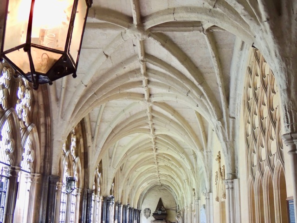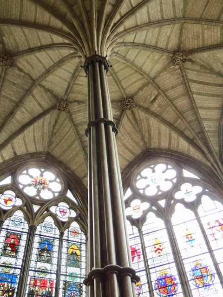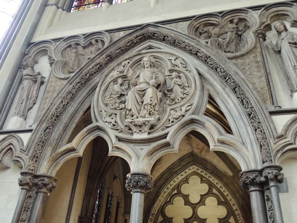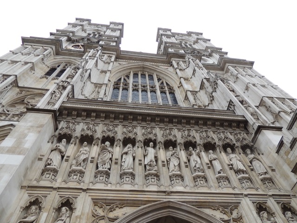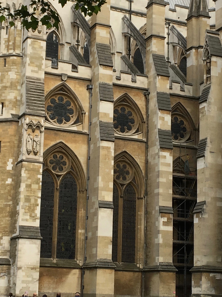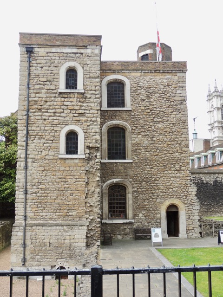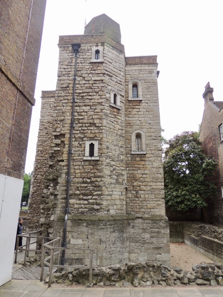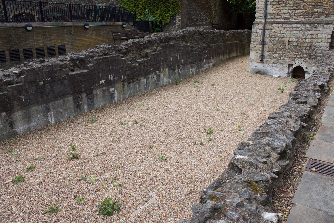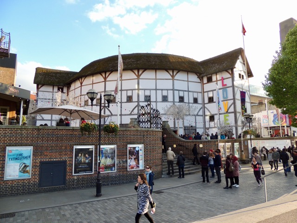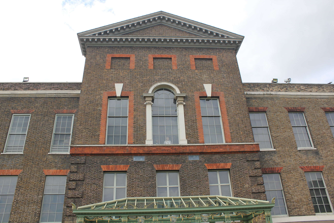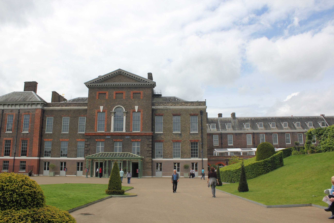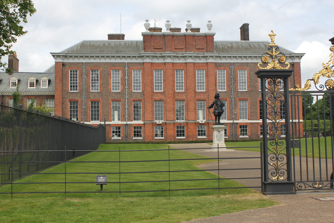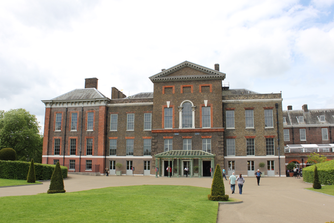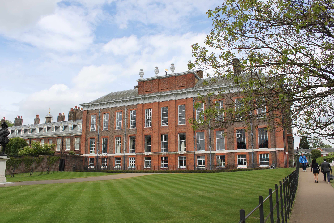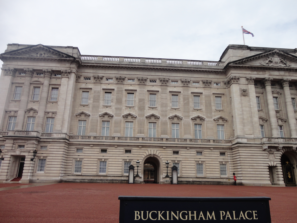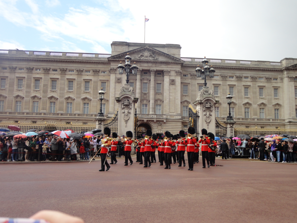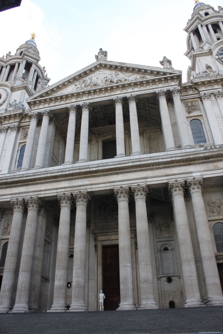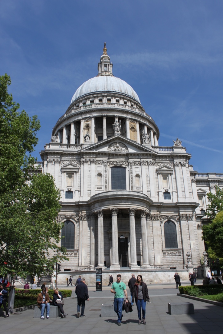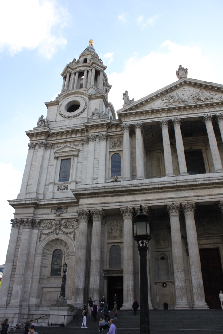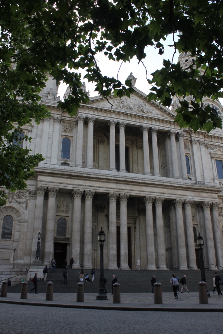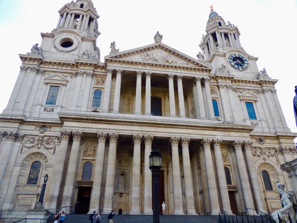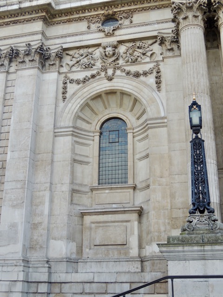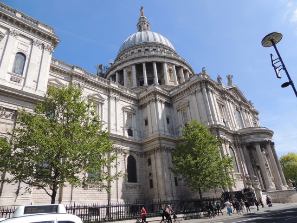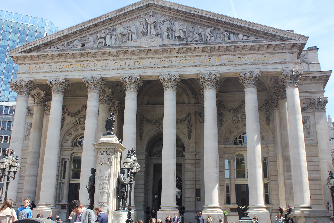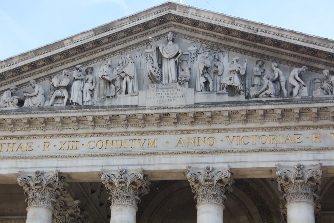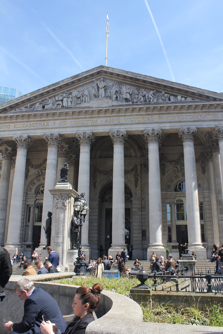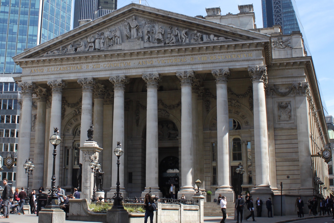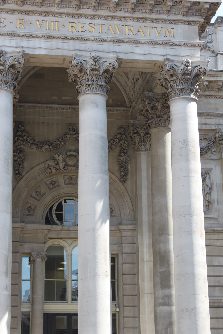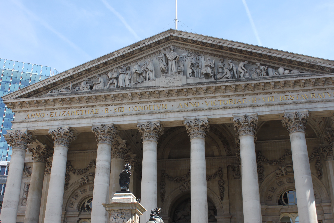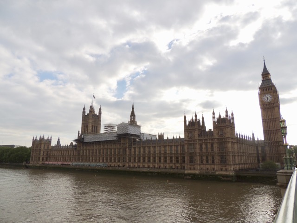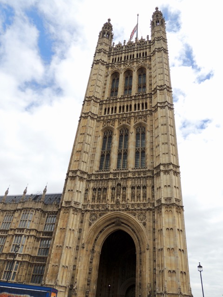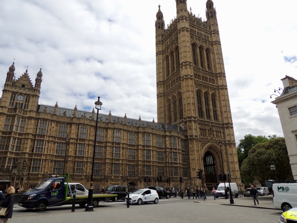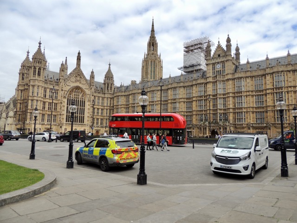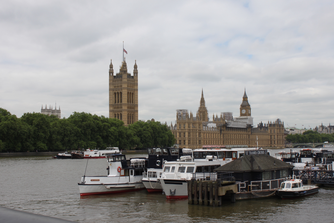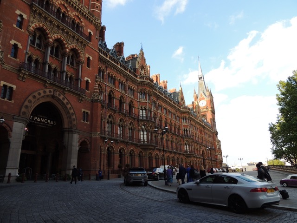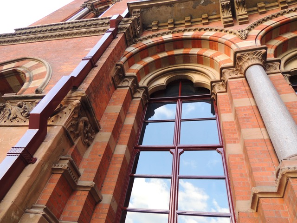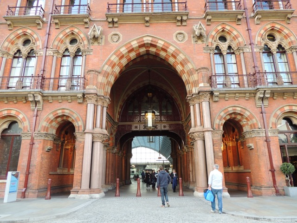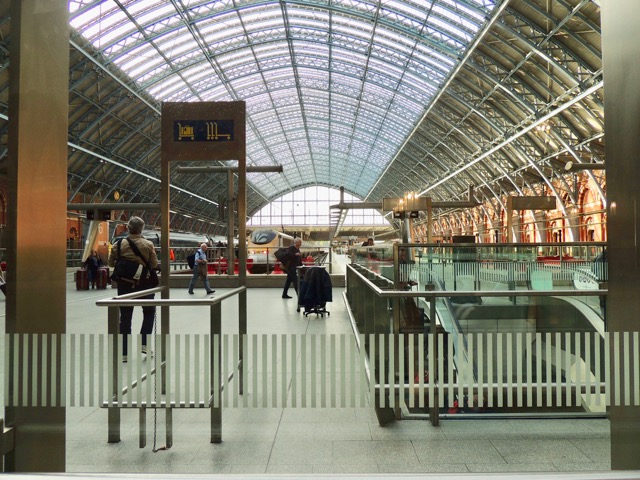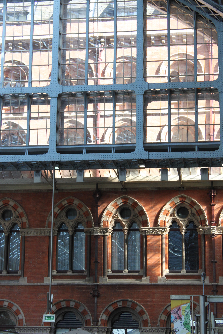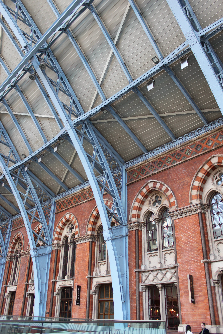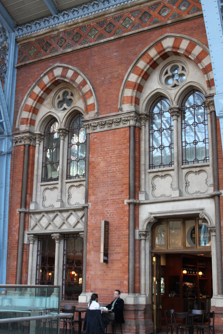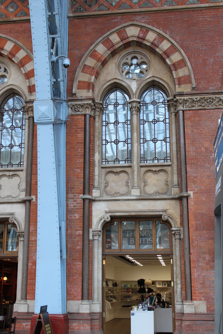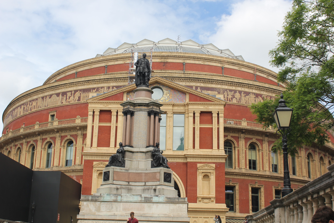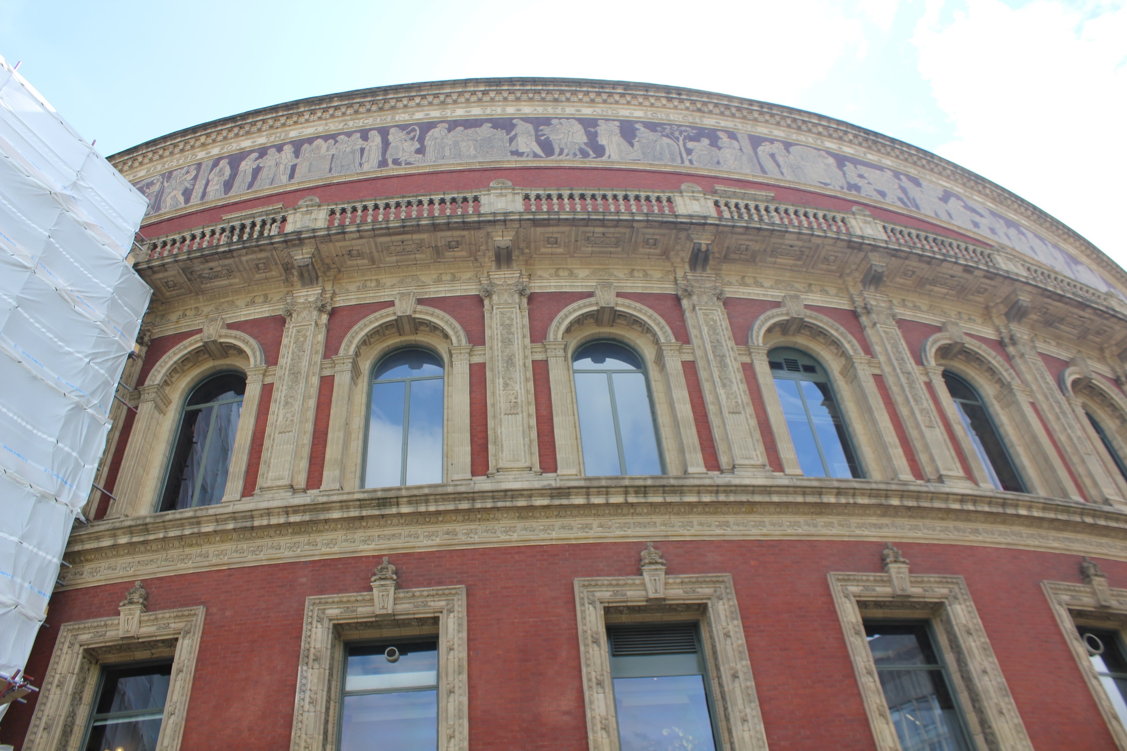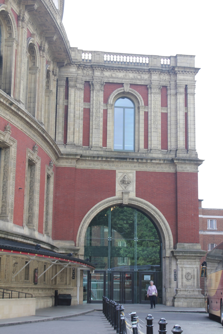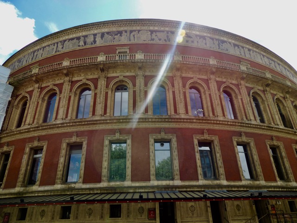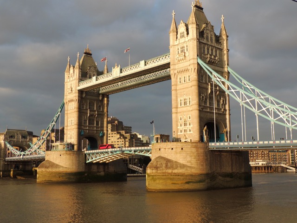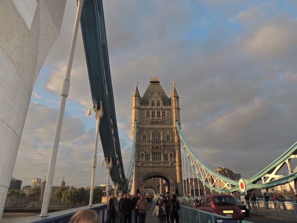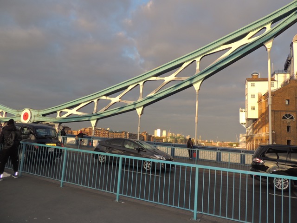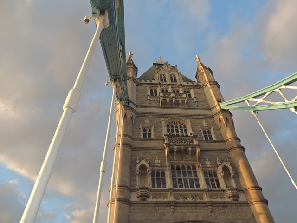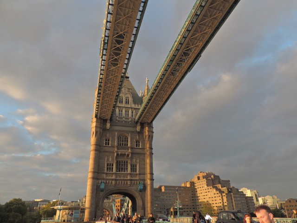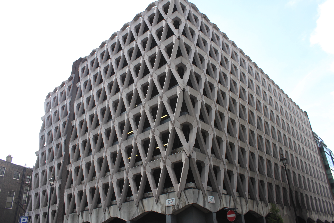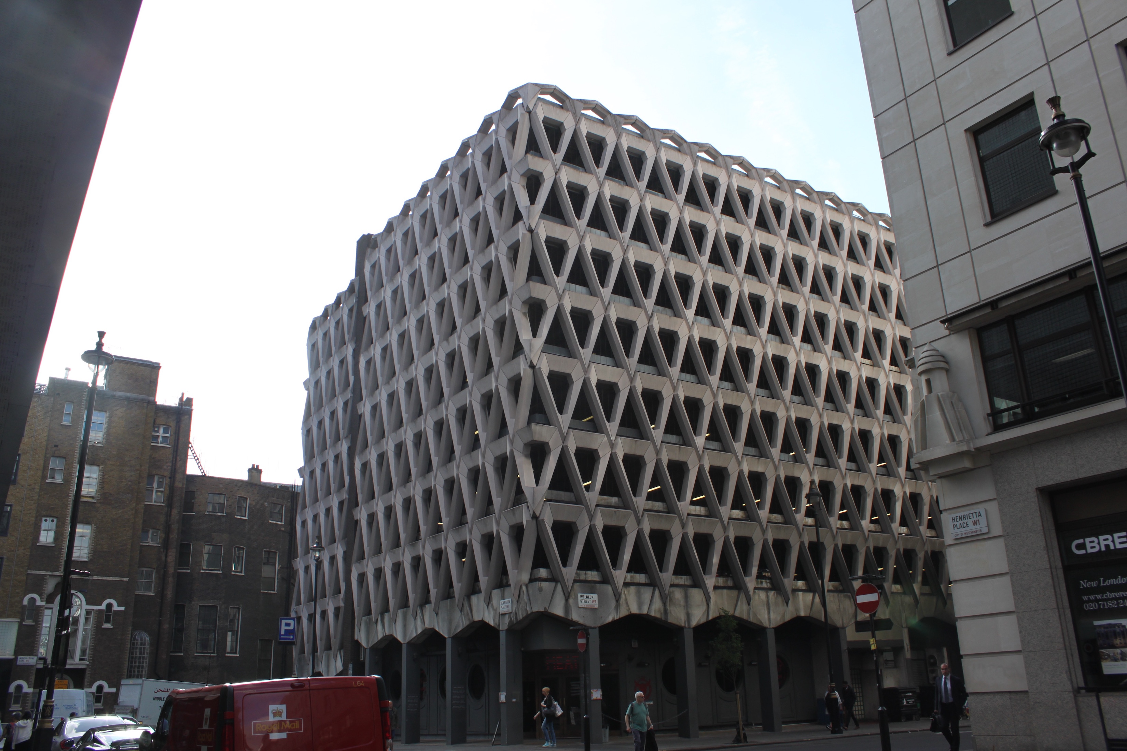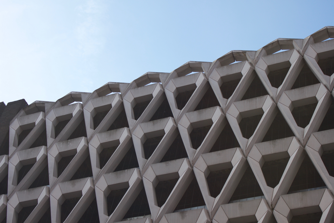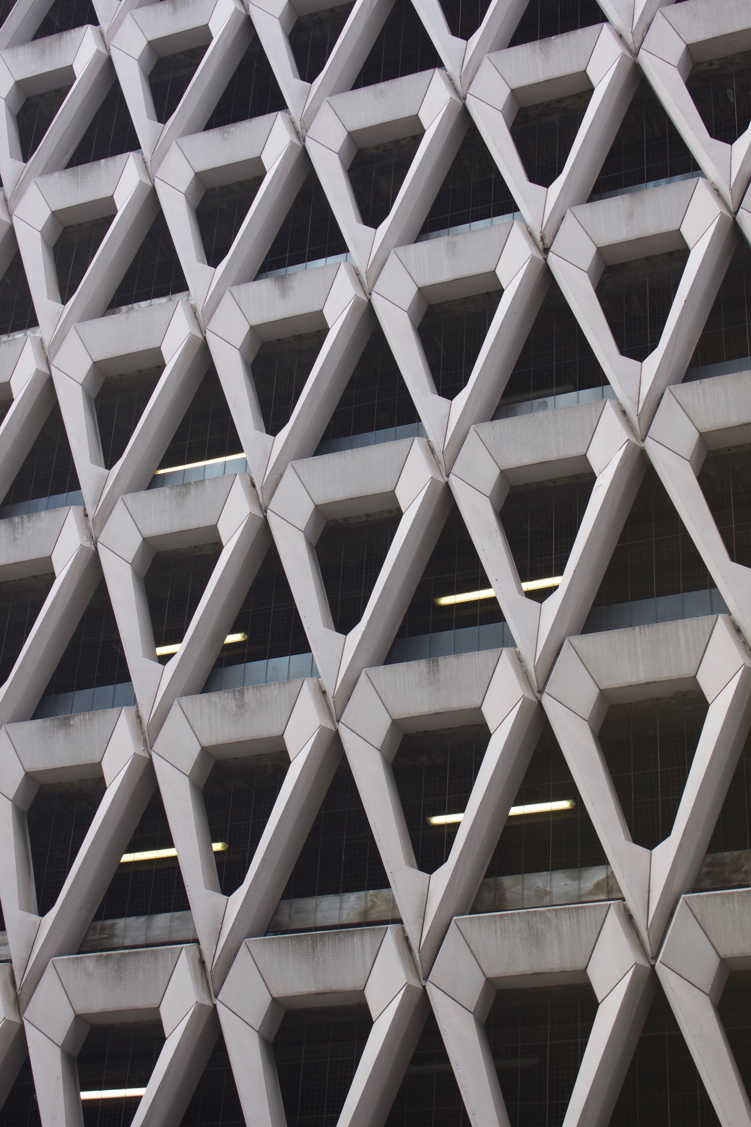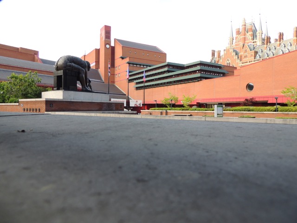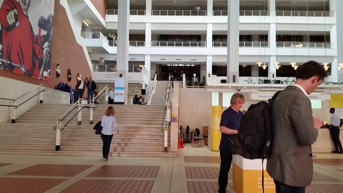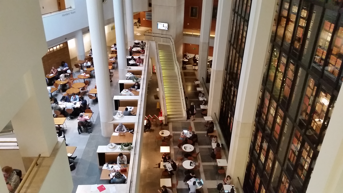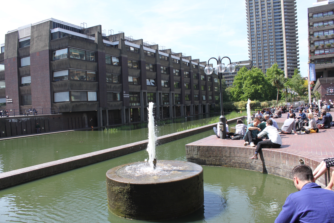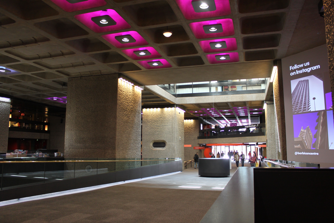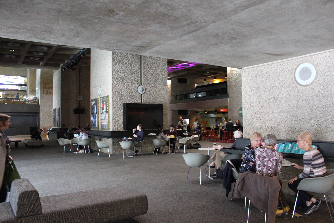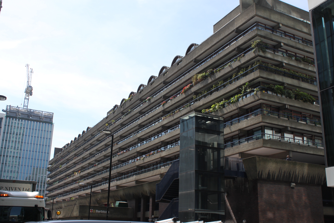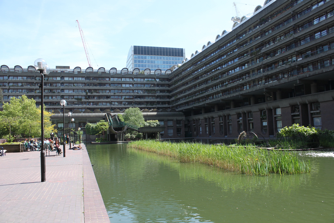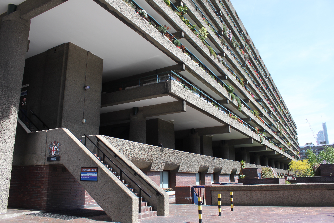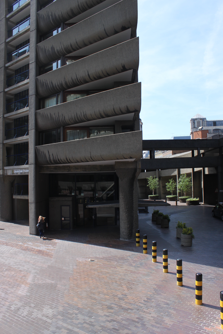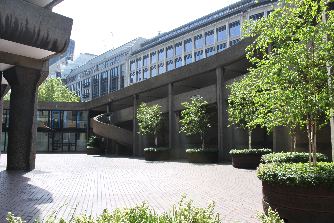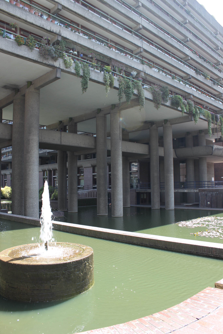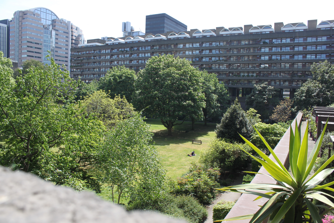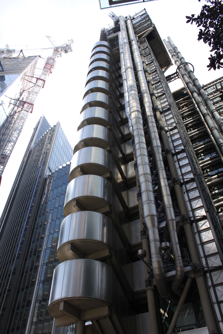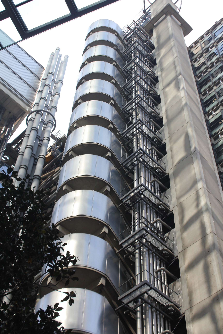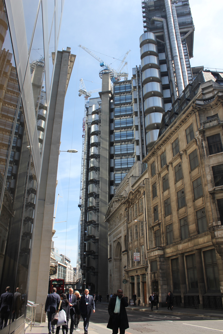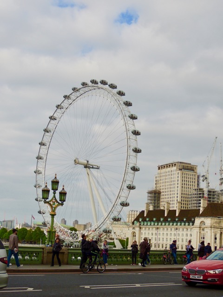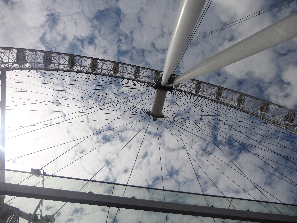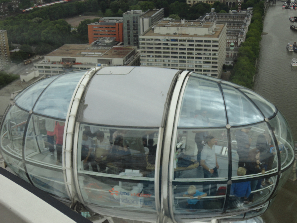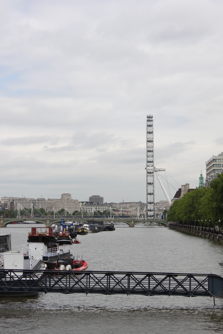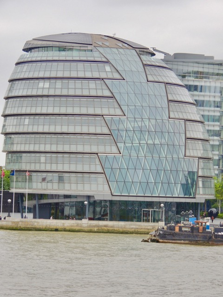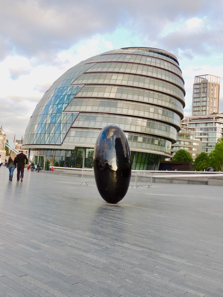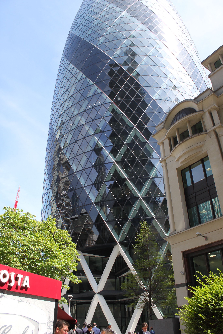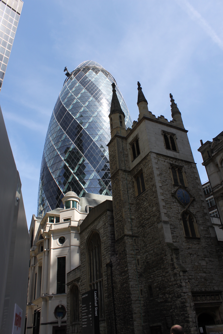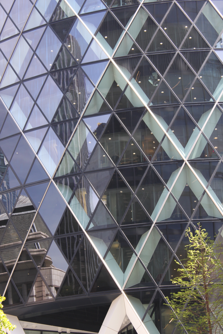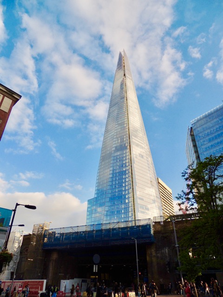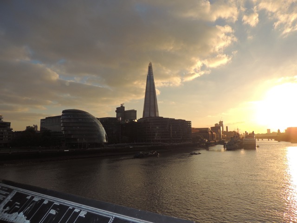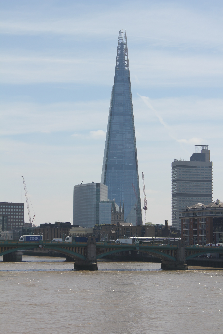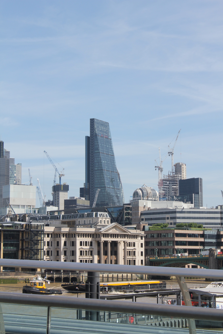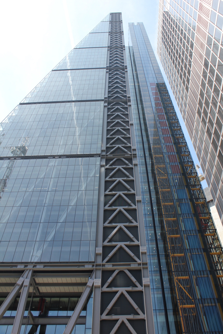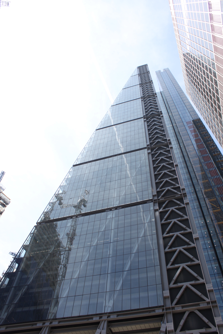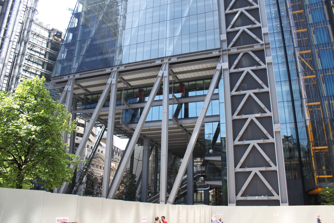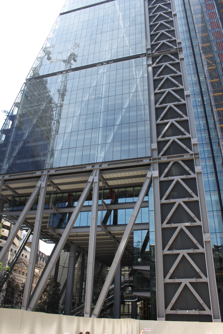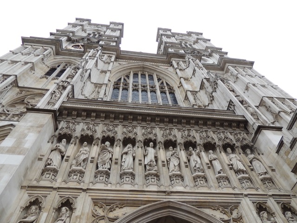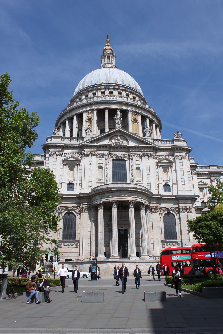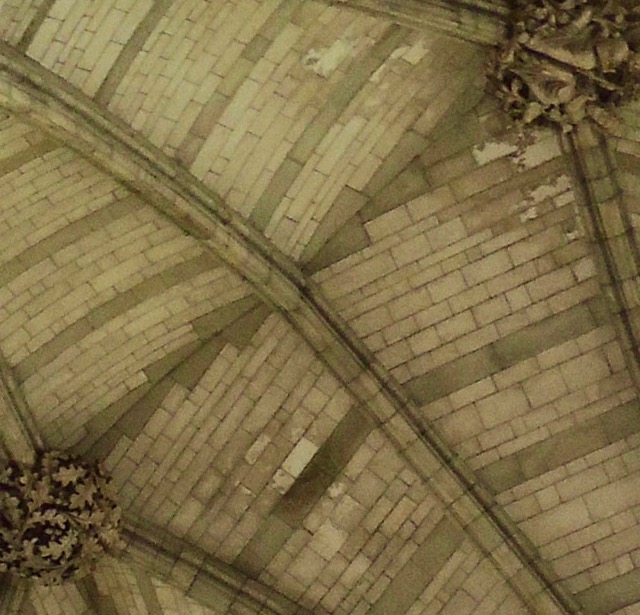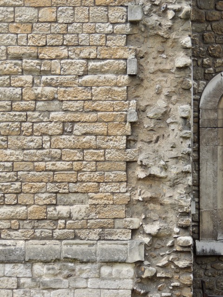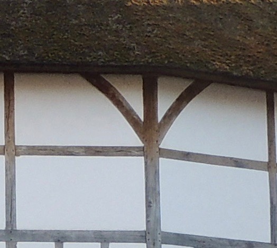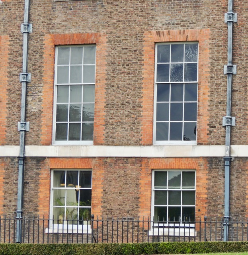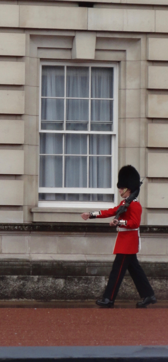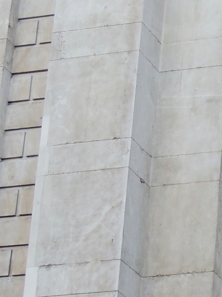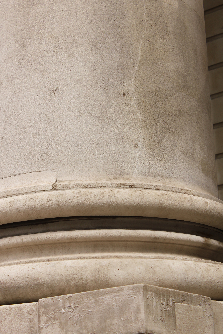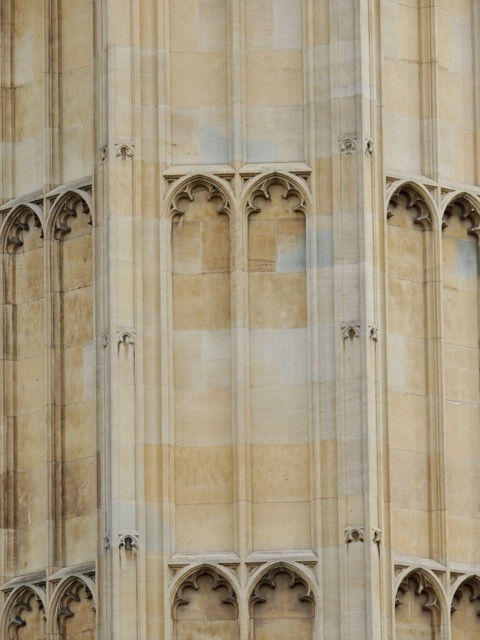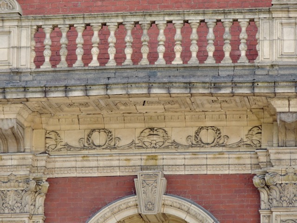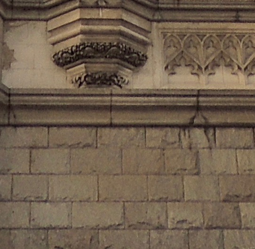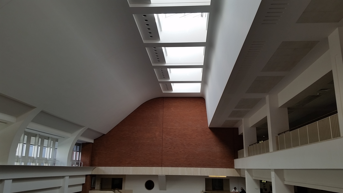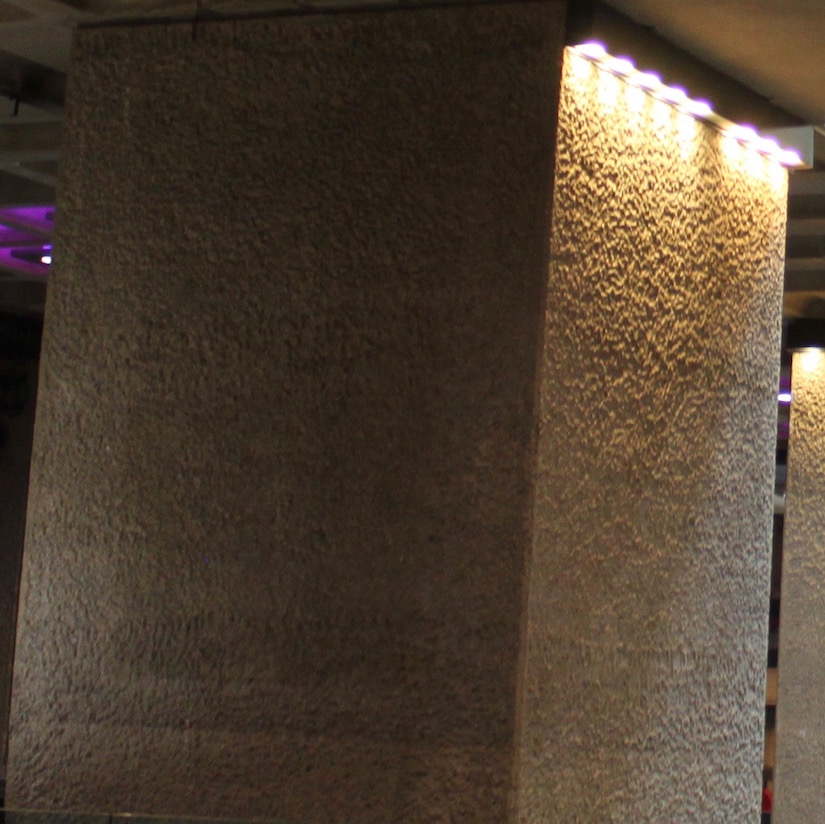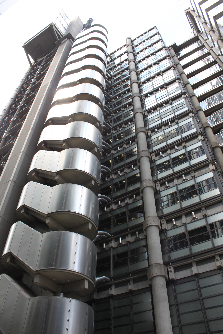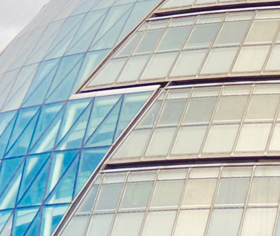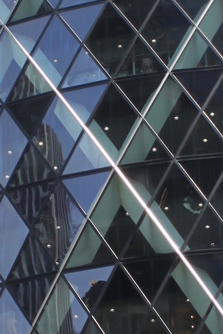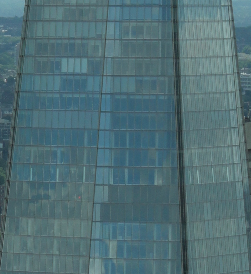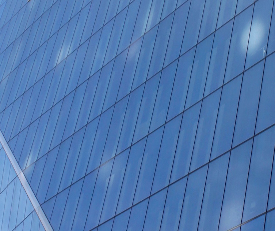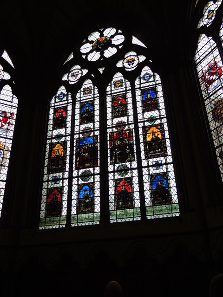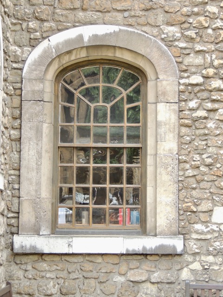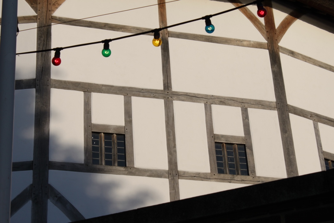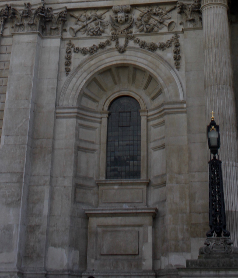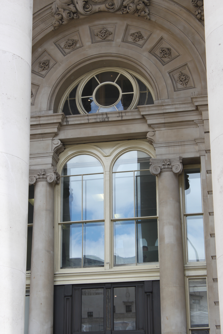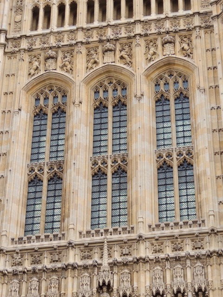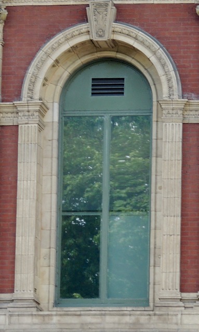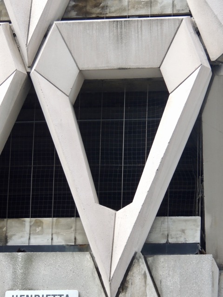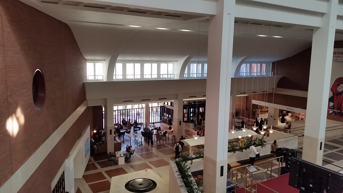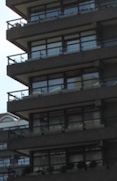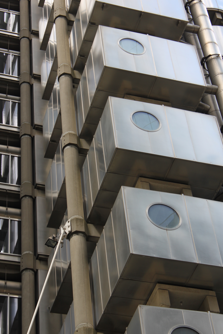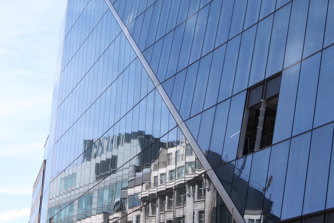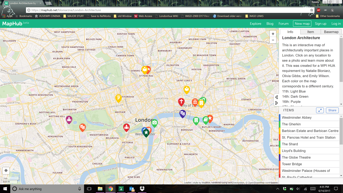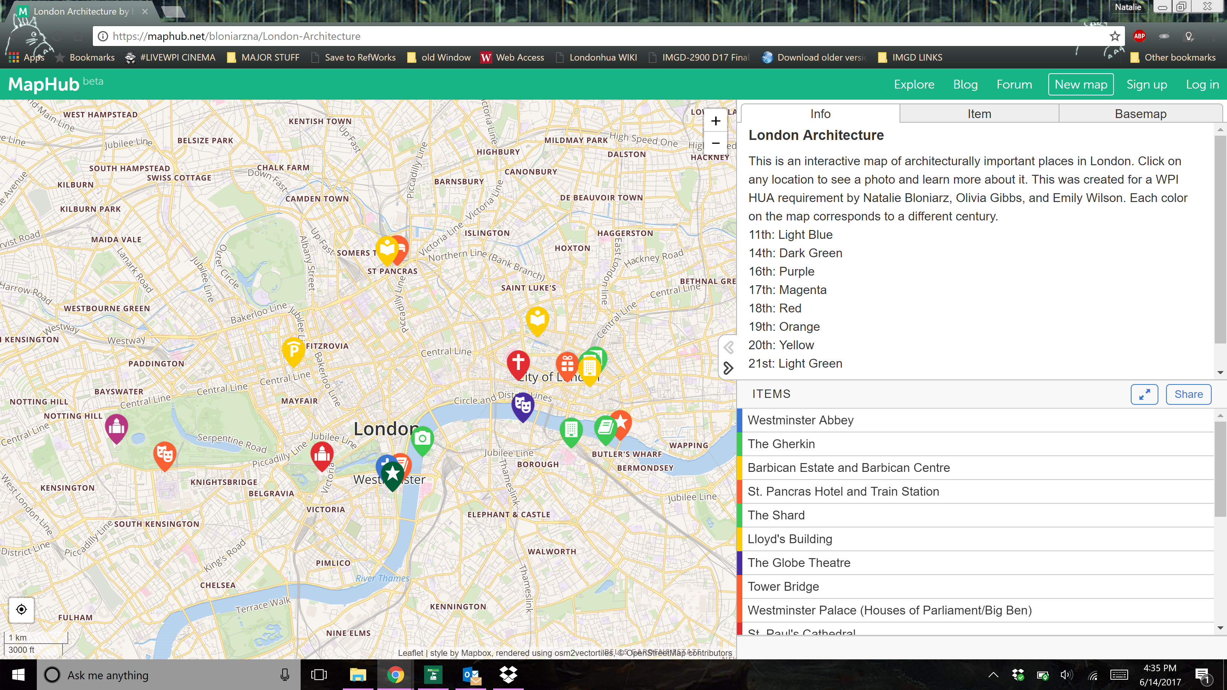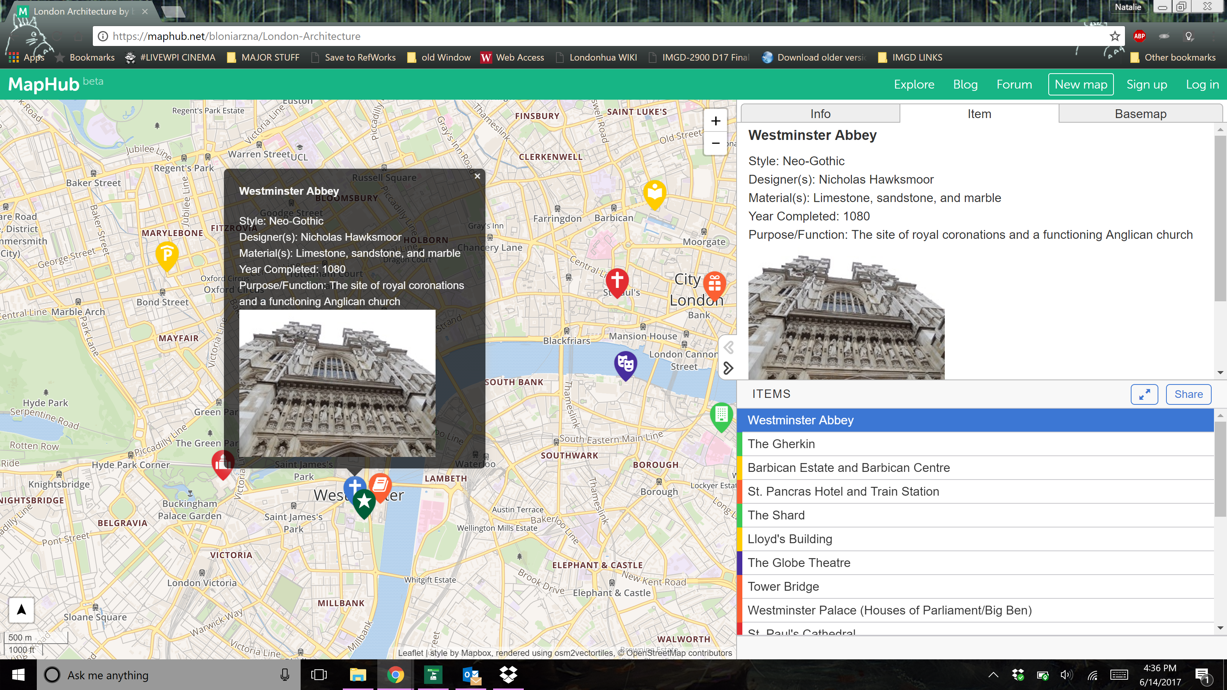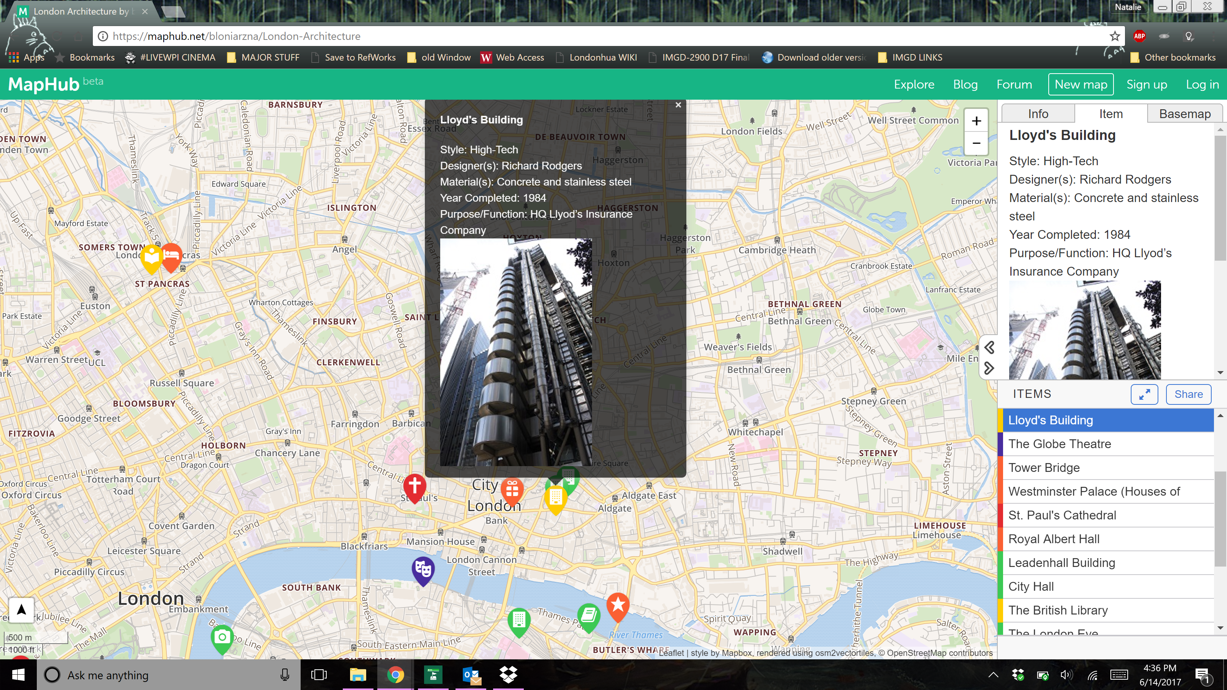Difference between revisions of "London Architecture"
From Londonhua WIKI
| (611 intermediate revisions by 7 users not shown) | |||
| Line 1: | Line 1: | ||
| − | = | + | =Twenty of London's Architectures= |
by [[User:Osgibbs| Olivia Gibbs]],[[User:Nbloniarz| Natalie Bloniarz]] & [[User:Eawilson| Emily Wilson]] | by [[User:Osgibbs| Olivia Gibbs]],[[User:Nbloniarz| Natalie Bloniarz]] & [[User:Eawilson| Emily Wilson]] | ||
{{Infobox | {{Infobox | ||
| − | |title = | + | |title = View of London |
| − | |bodystyle = width: | + | |bodystyle = width:40em |
| − | |image = [[File: | + | |image = [[File:EWshardview.jpg|x450px|alt=Milestone Image]] |
| − | | | + | |label2= ''View:'' |
| + | |data2= ''from The Sky Garden '' | ||
| + | |label3= ''Picture by:'' | ||
| + | |data3= ''Emily Wilson'' | ||
}} | }} | ||
| − | + | ||
__TOC__ | __TOC__ | ||
=Abstract= | =Abstract= | ||
| − | + | ||
<br><br> | <br><br> | ||
| + | Our objective was to create a descriptive timeline of the change in architecture throughout the city over time through photographs including exploring and comparing different churches, buildings, a bridge, and even unsung architectures accomplishments such as parking garages (or car parks). We learned how materials, windows, size and shape have transformed from the 11th century to today. Our background in humanities includes modern art class along with philosophy and religion, digital imaging and computer art, and music. We walk away from this experience with a new knowledge of different architecture styles and new appreciation for the skyline of London. | ||
| + | <br><br> | ||
| + | |||
=Introduction= | =Introduction= | ||
| − | |||
| − | |||
<br><br> | <br><br> | ||
| − | + | The essence of this project was to explore the history of buildings in London that span across a large period of time, and create a visual comparison of the elements and styles of the buildings. Many architectural guide books exist, but this takes a deeper look into the history behind the buildings and their influences in addition to comparing the many styles. A main portion of this milestone was to take all of our own photos, allowing us to specifically capture elements of the buildings and apply our personal artistic style through the photography. We then complied the information to create an easy interactive map for viewers to use. | |
| + | <br><br> | ||
| + | We hand selected twenty buildings in London so we could cover from the oldest, 11th century Westminster Abbey, to the newest, 2015 Leadenhall Building. We also took into account different functions and purposes of the buildings which is why we have included churches, office buildings, government buildings, bridges, and car parks. These buildings were found in Architectural Digest Magazine and noted as 25 Must-See Architectural Landmarks in London<ref> Strasnick, S. (2016, March 15). 25 Must-See Architectural Landmarks in London. Architectural Digest.</ref>. Through our selected twenty, a total of fourteen different styles can be observed from ancient medieval to traditional classical to full concrete brutalism and wrapping up with all glass in modern and High-Tech architecture. The buildings are listed in order of year of completed of the most current standing version of the building. | ||
<br><br> | <br><br> | ||
| Line 25: | Line 31: | ||
<br> | <br> | ||
| − | == | + | ==11th Century== |
<br> | <br> | ||
===Westminster Abbey=== | ===Westminster Abbey=== | ||
| − | + | <br> | |
| + | Dean's Yard, Westminster London, SW1 | ||
| + | <br> <br> | ||
| + | |||
| + | [[Westminster Abbey]] was created in the [[Gothic style]], though it had transitioned across styles over its long and tumultuous existence. The original construction of the building was completed in 1080, 15 years after it had been opened for service in 1065. One of the many redesigns of the Abbey, specifically one dictated by Henry III, nearly bankrupted the country in the 13th century. Henry III's redesign called for the reconstruction of the church starting from the Lady Chapel, then spreading west to the rest of the church, and was masterminded by Henry de Reyns, John of Gloucester, and Robert of Beverley. The Lady Chapel was reconstructed again by Henry VII and completed in 1519, standing as a memorial to his uncle, Henry VI. One of the architects that later added on to this great Abbey was Nicholas Hawksmoor in the 18th century, by designing and constructing the west towers, solidifying the transition of the Abbey into the [[Neo-Gothic]] style. The materials used to construct the abbey included marble, sandstone, and limestone. This imposing church with its tall spires, pointed windows, flying buttresses, and stained-glass windows, serves to exemplify the [[Gothic style]]. It also followed the format of most Anglican churches, forming a Latin cross and having the longer part of the cross running from west to east. The Abbey had its final construction completed in the 16th century, though it has undergone many restorations and is currently undergoing construction to make it more accessible. Westminster Abbey is home to all of the coronations of the British monarchy since 1066, the coronations of both King Harold and William the Conqueror. It also serves as a place for royal weddings and christenings.<ref>Westminster Abbey » History. (n.d.). Retrieved May 18, 2017, from http://www.westminster-abbey.org/our-history</ref><ref>Jones, N. (2005). Architecture of England, Scotland, and Wales (1st ed., pp. 299-303). Westport, Conn.: Greenwood Press.</ref> | ||
<br> | <br> | ||
<br> | <br> | ||
| − | + | <gallery mode=(packed)> | |
| − | <br> | + | Image:EAWwest1.jpg|<small>''Photo by <br> Emily Wilson''</small> |
| − | + | Image:EAWwest2.jpg|<small>''Photo by <br> Emily Wilson''</small> | |
| − | + | Image:EAWwest3.jpg|<small>''Photo by <br> Emily Wilson''</small> | |
| − | + | Image:EAWwest4.jpg|<small>''Photo by <br> Emily Wilson''</small> | |
| + | Image:OGWestminsterAbbeyWindows.jpg|<small>''Photo by <br> Olivia Gibbs''</small> | ||
| + | </gallery> | ||
<br><br> | <br><br> | ||
| − | + | ||
| − | |||
| − | |||
==14th Century== | ==14th Century== | ||
<br> | <br> | ||
===The Jewel Tower === | ===The Jewel Tower === | ||
<br> | <br> | ||
| − | The Jewel Tower is one of three remaining buildings from the | + | Abingdon St, Westminster SW1P 3JX |
| − | It was built as a medieval treasury, so there are no windows on the ground floor and only two small windows on the first floor. | + | <br><br> |
| − | Observations that were made presume that the building was a very functional building and it did not have many ostentatious features. A lot of the information on this building are presumptions because of its age | + | The Jewel Tower is one of three remaining buildings from the [[Medieval style]] Palace of Westminster with a lot of its 14th century architecture still remaining relatively unchanged. The building was constructed in 1365s, and at that point until the early 16th century it was used to store the royal jewels and plate which is how it earned its current name. From the 16th century until 1864 however it was used to store the records of the house of Lords, which is considered the nations 'memory'. <ref> Heritage, E. (n.d.). SIGNIFICANCE OF THE JEWEL TOWER. Retrieved May 12, 2017, from http://www.english-heritage.org.uk/visit/places/jewel-tower/history/significance/ </ref> The Jewel Tower showed the evolution from state, to monarchy, to parliamentary democracy, to an imperial power. |
| − | + | It was built as a medieval treasury, so there are no windows on the ground floor and only two small windows on the first floor. The windows were made of highly decorative glass protected by iron grilles. From the remains historians believe there were two double doors at the entrance to the top floor. Historians believe this level contained particularly sensitive or valuable items. The master mason who worked on this building was Henry Yevele and the master carpenter was Hugh Herland, they used Kentish Ragstone from Maidstone to construct the tower. Other stone used came from Reigate, Beer (Devon) and Caen (France), while timber for the roof came from Surrey. This was built in the [[Medieval style]], however unfortunately many of the medieval features had been defaced or removed when renovations were made to the building. <ref> Downes, K., Bold, J. F., & Chaney, E. (Eds.). (1993). English Architecture Public & Private: Essays for Kerry Downes. A&C Black. </ref> | |
| − | http://www.english-heritage.org.uk/visit/places/jewel-tower/history/significance/ | + | To give the tower better protection it was surrounded by a moat. The moat was constructed in July of 1366, and the water came from a ditch leading directly into the Thames. Historians believe that the ditch and the moat had likely been partially filled in by the end of the 17th century. |
| − | + | Observations that were made presume that the building was a very functional building and it did not have many ostentatious features. A lot of the information on this building are presumptions because of its age, such as the fact that historians believe because of the distinctive shape of the windows that the architect Nicholas Hawksmoor helped in designing the buildings. <ref> Heritage, E. (n.d.). SIGNIFICANCE OF THE JEWEL TOWER. Retrieved May 12, 2017, from http://www.english-heritage.org.uk/visit/places/jewel-tower/history/significance/ </ref> <ref> Downes, K., Bold, J. F., & Chaney, E. (Eds.). (1993). English Architecture Public & Private: Essays for Kerry Downes. A&C Black. </ref> | |
| − | + | <gallery> | |
| + | file:EWjt1.jpg|<small>'' Photo By <br> Emily Wilson''</small> | ||
| + | file:EWjt2.jpg|<small>'' Photo By <br> Emily Wilson''</small> | ||
| + | file:OGJewelTowerMoat.jpg|<small>'' Photo By <br> Olivia Gibbs''</small> | ||
| + | </gallery> | ||
<br><br> | <br><br> | ||
| − | |||
==16th Century== | ==16th Century== | ||
<br> | <br> | ||
===Shakespeare's Globe=== | ===Shakespeare's Globe=== | ||
<br> | <br> | ||
| − | 21 New Globe Walk, London SE1 9DT <br><br> | + | 21 New Globe Walk, London SE1 9DT <br><br> |
| − | Shakespeare Globe today stands | + | Shakespeare Globe today stands only 180 meters from its original site after the original one was destroyed in a fire in 1613. The original one was built by carpenter Peter and his workers in 1597/1598 out of timber, nails, stone (flint), plaster and thatched roofs. It was built to look similar to the Roman Coliseum, but on a smaller scale. Builders at the time believed if they constructed a similar building than it would give the performances an aura of respectability. After it was first rebuilt in 1613, it was shortly closed down by Puritans in 1642 and then demolished in 1644. Fortunately, rebuilding was resurrected by actor Sam Wanamaker who established the Globe Playhouse Trust in 1970. That same year, Southward Council offered the trust their now 1.2 hectare site which is home to the Globe. Peter McCurdy's team spent six years researching about the Globe to design it as close to the original as possible. They learned it held “Twenty bays [that] form a galleried perimeter wall, each three stories high and thatched in Norfolk reed with lime plaster." The stage was built with a 14 meter canopy coverage supported on two 8.5 meter high timber columns. Remaining true to the sixteenth century materials which craftsman used, the Globe was made from unseasoned green oak and each joint is unique and identified with the carpenter's numeral too. The chief architect was Theo Crosby, but he died during the building process so Peter McCurdy tried to remain as true to the original plan as possible allowing the audience to experience the authentic stage of Shakespeare's theatre, an [[Elizabethan style]] theatre. <ref>Hardingham, Samantha. London: A Guide to Recent Architecture. London: Batsford, 2005. N. pag. Print.</ref> <ref>"About Us - Original Globe / Shakespeare's Globe." Shakespeare's Globe. The Shakespeare Globe Trust, n.d. Web. 10 May 2017.</ref> |
| − | |||
| − | |||
| − | < | + | <gallery mode=(packed)> |
| − | + | Image:EAWglobe1.jpg|<small>''Photo by <br> Emily Wilson''</small> | |
| − | + | </gallery> | |
| − | |||
<br><br> | <br><br> | ||
==17th Century== | ==17th Century== | ||
<br> | <br> | ||
| − | ==Kensington Palace == | + | ===Kensington Palace === |
| − | + | <br> | |
| − | + | Kensington Gardens, London W8 4PX | |
| − | |||
| − | |||
| − | |||
| − | |||
| − | |||
| − | |||
| − | |||
| − | |||
<br><br> | <br><br> | ||
| − | + | King William III and Mary II purchased Nottingham house which was a [[Jacobean style]] mansion that was built around 1605. They made the purchase in order to escape the London smog that was plaguing King William III at the time. They hired [[Christopher Wren]] to work on it, and he got to work on it right away and in order to save money and time he added pavilions to the four corners of the exsisting Jacobean house and he used red brick for the material. <ref> Palaces, H. R. (n.d.). A building history. Retrieved May 12, 2017, from http://www.hrp.org.uk/kensington-palace/history-and-stories/a-building-history/#gs.null </ref>He also placed the main entrance on the west side of the building under a two-storied portico, which altered the face of the building, and had you approach through a courtyard that was guarded by a gate tower. They were in such a hurry to complete the renovation for the King and Queen that the architects took some risks, which caused part of the building to collapse under the weight of the new lead roof, which killed a few of the workmen. What Mary was most excited about was her ability to look out and see gardens, so she created 26 acres of flower beds in the formal French style. In November of 1661 a fire destroyed the new south wing and part of the Great Court, which allowed for a remodel of the royal apartments. The kings staircase was rebuilt, this time in marble, and a Guard Chamber was constructed. In 1670 Mary did another round of improvements by adding in the Queens Gallery. It had its very own staircase and gave a space for her Maids of Honor. The final addition to the Palace by William was done in 1695 which was the the south front of the building.<ref> Adair, J. E. (1981). The royal palaces of Britain. London: Thames and Hudson.</ref> When Queen Anne took the throne she renovated the gardens. She spent ₤26,000 on building garden buildings, and some are still standing today. Because Anne enjoyed tending to the gardens so much, she build a red-brick greenhouse, known as the Orangery, with round domes on each end, with [[Christopher Wren]], Vanbrugh, and Hawksmoor, all having helped design it. | |
| − | |||
| − | |||
| − | |||
<br><br> | <br><br> | ||
| − | <gallery mode=packed> | + | When George I came into the palace he commissioned a dramatic rebuild in order to be better then Blenheim Palace, he insisted that it be more regal. In 1718 the renovation was done by William Benson. <ref> Palaces, H. R. (n.d.). A building history. Retrieved May 12, 2017, from http://www.hrp.org.uk/kensington-palace/history-and-stories/a-building-history/#gs.null </ref> William Benson designed and added in a suite of ornate state rooms. King George was a big fan of William Kent's work and commissioned him to elaborately decorate the Cupola Room of Nottinghouse. It was decorated in the style of Imperial Rome: with columns, gilded statutes of gods and goddesses, marble floors, and large chandeliers. Kent also painted a large Garter Star on the ceiling which is a symbol of regal continuity in England. William Kent was the one who changed [[Christopher Wren]]'s King's Staircase into the Grand Stair case which lead into the Presence Chamber. <ref> Adair, J. E. (1981). The royal palaces of Britain. London: Thames and Hudson.</ref> Towards the end of his reign King George gave orders to Henry Wise to prepare plans for landscaping the gardens south of the palace, which gave us most of Kensington Gardens and Hyde Park how they are known today. |
| − | File: | + | Through the 19th century there was not a lot of care done for the palace. When Queen Victoria was reigning there were ideas to demolish it or change it into a museum or gallery. Queen Victoria however refused to destroy the place she was born. A restoration process took place to restore it as close as possible to the way it looked during George II reign. In 1899 the state apartments were opened to the public and it was both the public museum and a royal home. |
| − | + | <br> <br> | |
| − | + | In 1910 the Kensington Palace was opened to the public as a museum to display objects that had to do with the City of London and royal relics. <ref> Palaces, H. R. (n.d.). A building history. Retrieved May 12, 2017, from http://www.hrp.org.uk/kensington-palace/history-and-stories/a-building-history/#gs.null </ref> In 1914 the museum was moved and the state apartments at Kensington Palace were used as office space during the First World War. The palace was not reopened until 1923. During the Second World War however there was bomb damage causing it to close until 1949. Nowadays Kensington Palace is again a home for members of the royal family. <ref> Palaces, H. R. (n.d.). A building history. Retrieved May 12, 2017, from http://www.hrp.org.uk/kensington-palace/history-and-stories/a-building-history/#gs.null </ref> <ref> Adair, J. E. (1981). The royal palaces of Britain. London: Thames and Hudson.</ref> | |
| − | + | <br> | |
| + | <br> | ||
| + | <gallery mode=(packed)> | ||
| + | [[File:OGKensingtonPalace.jpg|400px]] [[File:OGKensingtonPalace2.jpg|400px]] | ||
| + | Image:NBKensington1.JPG|<small>''Photo by<br>Natalie Bloniarz''</small> | ||
| + | Image:NBKensington2.JPG|<small>''Photo by<br>Natalie Bloniarz''</small> | ||
| + | Image:NBKensington3.JPG|<small>''Photo by<br>Natalie Bloniarz''</small> | ||
| + | Image:OGKensingtonPalace2.jpg|<small>''Photo by<br>Olivia Gibbs''</small> | ||
| + | Image:OGKensingtonPalaceSmall.jpg|<small>''Photo by<br>Olivia Gibbs''</small> | ||
</gallery> | </gallery> | ||
| + | <br><br> | ||
==18th Century== | ==18th Century== | ||
| − | |||
<br> | <br> | ||
===Buckingham Palace === | ===Buckingham Palace === | ||
| + | <br> | ||
| + | Westminster, London SW1A 1AA | ||
| + | <br><br> | ||
| + | The reason Buckingham Palace is today was because of Queen Elizabeths need for silk, since she decided she would wear nothing but silk on her legs. After this there became a royal interest in silk making, and James I planted, where Buckingham Palace stands today, 10,000 mulberry trees. James I had hoped that silkworms spinning on the leaves of these trees would bring a fortune to Britain.<ref> Who built Buckingham Palace? (n.d.). Retrieved May 12, 2017, from https://www.royalcollection.org.uk/visit/buckinghampalace/about/who-built-the-palace </ref> Unfortunately, he bought the wrong type of mulberry tree and the ones he bought produced delicious berries, but silkworms would not touch them. Buckingham Palace, which is in Westminster London, was originally known as Buckingham house. It was called this because it was built for John Sheffield, the duke of Buckingham. The Buckingham Palace we know today has been worked on by many architects including John Nash, Edward Blore, Aston Webb, and James Pennethorne. It was built in the [[Neoclassical]] style, and there have been many alterations and additions to the house. One of them was the King's Library, which is now a part of the British Library.<ref> Buckingham Palace. (2017). In Encyclopædia Britannica. Retrieved from http://academic.eb.com.ezproxy.wpi.edu/levels/collegiate/article/Buckingham-Palace/17892 </ref> | ||
| + | <br> <br> | ||
| + | Nash constructed the Palace which consisted of a main building that incorporated the old Buckingham house, with two low wings that extended eastwards. On the inside Nash redid the entrance into the Grand Hall. The Grand staircase that was made of marble lead to the Picture Gallery. There are two sets of state rooms on each side of the palace. There is the Green Drawing Room, Throne Room, State Dining Room, the Blue Drawing Room, and the domed Music Room which is in the bow. The first floor of the north wing was occupied by the royal private suite. Trying to save money Nash promised to use as many materials from the dismantled Carlton house, but his grand entrance, the marble arch, cost nearly ₤35,000. The last major construction was in the 1840's so Queen Victoria could have more space for her family. This was done by architect Sir Edward Blore, who built a new east front which completed the quadrangle. In order to do this they had to move the marble arch to the site of the old gallows at Tyburn, and now it is a monument on a traffic island.<ref> Adair, J. E. (1981). The royal palaces of Britain. London: Thames and Hudson.</ref> That very same year Sir James Pennethorn who studied under John Nash, did some work on interior alterations. He replaced the armory and Octagon Library with a new ballroom. The last changes made to the Palace where by Kind Edward VII. His architect was Sir Aston Went, who replaced the Caen stone on the east front with Portland stone, which was meant to act as a backcloth to the memorial to Queen Victoria. At the other end of the mall is the Admiraly Arch that Webb built as a grand entrance to the Processional Way. | ||
| + | <ref> Who built Buckingham Palace? (n.d.). Retrieved May 12, 2017, from https://www.royalcollection.org.uk/visit/buckinghampalace/about/who-built-the-palace </ref> <ref>Jones, N. (2005). Architecture of England, Scotland, and Wales (1st ed., pp. 38-44). Westport, Conn.: Greenwood Press.</ref> <ref> Buckingham Palace. (2017). In Encyclopædia Britannica. Retrieved from http://academic.eb.com.ezproxy.wpi.edu/levels/collegiate/article/Buckingham-Palace/17892 </ref> <ref> Adair, J. E. (1981). The royal palaces of Britain. London: Thames and Hudson.</ref> | ||
| + | <br><br> | ||
| + | <gallery mode=(packed)> | ||
| + | File:OGBuckinghamPalace.JPG|<small>'' Photo by <br> Olivia Gibbs'' </small> | ||
| + | File:OGBuckinghamPalace2.JPG|<small>'' Photo by <br> Olivia Gibbs'' </small> | ||
| + | </gallery> | ||
| − | The | + | ===St. Paul's Cathedral=== |
| + | <br> | ||
| + | St. Paul's Churchyard, London EC4M 8AD | ||
| + | <br><br> | ||
| + | The earliest existence of [[St. Paul's Cathedral]] dates back to 604, but it was burnt down multiple times over the centuries.The current version of the cathedral that people are able to visit today was completed in 1711 in the [[English Baroque]] style, though originally it was a [[Gothic style]] cathedral in the 17th century and before that a Norman style cathedral. [[Christopher Wren]], the architect, wanted the redesigned cathedral to be both grand and functional, creating a symbol for the Church of England. Wren chose to construct his masterpiece out of Portland stone, which is a type of limestone from an area of Portland in Dorset; he used this so that the cathedral would have a light and beautiful interior. His design was unlike any other Anglican cathedral in that it had characteristics of Roman Cathedrals. The dome, rounded arches, portico, and the columns are all elements of the Baroque style of architecture which he included. It gains the title of [[English Baroque]] because it was much more elaborate than its plainer Baroque counterparts and it kept elements influenced by traditional English architecture. Though it is a [[English Baroque]] style cathedral, it is heavily rooted in the [[Gothic style]] with elements such as flying buttresses supporting the upper vaults of the nave inside the cathedral. This stylistic overhaul created by [[Christopher Wren]] was only possible because the cathedral had been heavily damaged by the Great Fire of London. Over the 39 year period of construction, from 1675 to 1711, Wren oversaw the entire construction, living to see the cathedral's completion. <ref>Cathedral History Timeline. (n.d.). Retrieved May 18, 2017, from https://www.stpauls.co.uk/history-collections/history/cathedral-history-timeline</ref><ref>Jones, N. (2005). Architecture of England, Scotland, and Wales (1st ed., pp. 240-246). Westport, Conn.: Greenwood Press.</ref> | ||
| − | <br> | + | <gallery mode=(packed)> |
| + | File:OGSt.Paul'sCathedral2.jpg|<small>'' Photo by <br> Olivia Gibbs''</small> | ||
| + | File:OGSt.Paul'sCathedral.jpg|<small>'' Photo by <br> Olivia Gibbs''</small> | ||
| + | File:OGSt.Paul'sCathedral3.jpg|<small>'' Photo by <br> Olivia Gibbs''</small> | ||
| + | File:OGSt.Paul'sCathedral4.jpg|<small>'' Photo by <br> Olivia Gibbs'' </small> | ||
| + | Image:EAWpauls1.jpg|<small>''Photo by <br> Emily Wilson''</small> | ||
| + | Image:EAWpauls2.jpg|<small>''Photo by <br> Emily Wilson''</small> | ||
| + | Image:EAWpauls3.jpg|<small>''Photo by <br> Emily Wilson''</small> | ||
| + | </gallery> | ||
| + | <br><br> | ||
==19th Century== | ==19th Century== | ||
<br> | <br> | ||
| + | === The Royal Exchange === | ||
| + | <br> | ||
| + | 3 Royal Court, Royal Exchange, Unit 15C, London EC3V 3LN | ||
| + | <br><br> | ||
| + | The first Royal Exchange was built as the center for trading stocks in London. It was built in 1566 by Thomas Gresham in the [[Neoclassical]] style and was opened by Queen Elizabeth I in 1571. In 1666 The Royal exchange was destroyed in the Great Fire of London, and a second site opened up in 1669.<ref>Heritage. (n.d.). Retrieved May 18, 2017, from http://www.theroyalexchange.co.uk/heritage/</ref> This building was designed in a Baroque style by Edward Herman. The second Royal Exchange was also destroyed by a fire in 1838, which leads to the third and current Royal Exchange. In 1844 there was an architectural competition to design the third Royal Exchange and Sir William Tite, who served as the President of the Royal Institute of British Architects, won and built it in the original layout from the first Stock Exchange. <ref>Heritage. (n.d.). Retrieved May 18, 2017, from http://www.theroyalexchange.co.uk/heritage/</ref> The building was constructed out of concrete and the only change he made from the original building was adding eight columns to the entrance, which was inspired by the Pantheon in Rome. The building was opened by Queen Victoria in 1844. Since then the Royal Exchange has been home to stock trading, theater shows, and now a luxury shopping mall. | ||
| + | <ref>Heritage. (n.d.). Retrieved May 18, 2017, from http://www.theroyalexchange.co.uk/heritage/</ref> | ||
| + | <gallery mode=(packed)> | ||
| + | Image:NBExchange1.JPG|<small>''Photo by<br>Natalie Bloniarz''</small> | ||
| + | Image:NBExchange2.JPG|<small>''Photo by<br>Natalie Bloniarz''</small> | ||
| + | Image:NBExchange3.JPG|<small>''Photo by<br>Natalie Bloniarz''</small> | ||
| + | Image:OGTheRoyalExchange.jpg|<small>''Photo by<br>Olivia Gibbs''</small> | ||
| + | Image:OGTheRoyalExchangeCloseUpPillars.jpg|<small>''Photo by<br>Olivia Gibbs''</small> | ||
| + | Image:OGTheRoyalExchangeTopPillars.jpg|<small>''Photo by<br>Olivia Gibbs''</small> | ||
| + | </gallery> | ||
| + | <br><br> | ||
| + | |||
| + | === Westminster Palace === | ||
| + | <br> | ||
| + | Westminster, London SW1A 0AA | ||
| + | <br><br> | ||
| + | This building, also known as the Houses of Parliament, is not the original building that existed on its location on the Thames river. The original palace was built in the 10th century and was the main residence of the monarchy until 1512. It was later rebuilt by Edward the Confessor when he constructed [[Westminster Abbey]] in the 11th century. The final reconstruction of the palace took place in 1836 after a fire had scourged the palace in 1834. Upon the chance to rebuild, the government stated that the design for the new building needed to be in a traditional English style, the two main choices were the [[Gothic style|Gothic ]] or the [[Elizabethan style]]. The [[Gothic style]] won over its main competitor of the time, Classical, and the chosen design was created by Sir Charles Barry. He was more partial to Classical designs so his plan was to keep the outside appearance in the [[Gothic style]] while making the inside more Classical, with a very Classical style layout. Barry chose to use sand-colored limestone as his main building material to rebuild the palace. The construction took only 12 years and was officially opened in 1852 by Queen Victoria. The only remaining parts of the palace's original form are the crypt of St. Steve's Chapel, once the king's private chapel, and Westminster Hall, also known as the Great Hall. In 1965 the palace officially stopped being a Royal Palace under the control of the monarchy, becoming solely a government building. Westminster Palace is famous for its clock tower, which contains the bell known as "Big Ben," that chimes every hour.<ref>Jones, N. (2005). Architecture of England, Scotland, and Wales (1st ed., pp. 146-151). Westport, Conn.: Greenwood Press.</ref><ref>The Palace of Westminster. (2017). UK Parliament. Retrieved 19 May 2017, from http://www.parliament.uk/about/living-heritage/building/palace/</ref> | ||
| + | <gallery mode=(packed)> | ||
| + | [[File:EWwp.jpg|400px]] | ||
| + | file:EWwp.jpg|<small>'' Photo By <br> Emily Wilson''</small> | ||
| + | file:EWwmp1.jpg|<small>'' Photo By <br> Emily Wilson''</small> | ||
| + | file:EWwmp2.jpg|<small>'' Photo By <br> Emily Wilson''</small> | ||
| + | file:EWwmp3.jpg|<small>'' Photo By <br> Emily Wilson''</small> | ||
| + | file:OGParliment.jpg|<small>'' Photo By <br> Olivia Gibbs''</small> | ||
| + | </gallery> | ||
| + | <br><br> | ||
| + | |||
===St Pancras Station & Hotel === | ===St Pancras Station & Hotel === | ||
<br> | <br> | ||
| − | Euston Rd, Kings Cross, London N1C 4QP <br> | + | Euston Rd, Kings Cross, London N1C 4QP |
| − | St Pancras Station opened in 1868 (but the hotel and station weren't completed until 1876) becoming one of the most elegant stations in the world. It is an exquisite example of Victorian Gothic | + | <br><br> |
| + | St Pancras Station opened in 1868 (but the hotel and station weren't completed until 1876) becoming one of the most elegant stations in the world. It is an exquisite example of [[Victorian Gothic style|Victorian Gothic]] architecture. It was first built by Midland Railway Company (MRC) led by head engineers William Henry Barlow and Roland Mason Ordish along with architect George Gilbert Scott who's job was to create a connection from London to other major cities in England. MRC wanted to make a grand statement for their company which they successfully accomplished. Not only is it gorgeous from the outside but the inside functions were advancements for their time including having the platform deck raised above so the steam engines can pass over the Regent’s canal. Also, the space below known today as The Arcade, was designed to store and sell beer. The most noticeable feature is the roof of the station, the iron ribs create a 100ft high, 240ft wide and 700ft long arch, which at the time was the longest spanning one rib. This roof design has been copied all over the world including New York's Grand Central Station. The hotel architecture all around complements the trusses which form at the top of the ribs. Both the hotel and station were bombed multiple times during World War I, but it was the fifth bomb that caused the most casualties and destroyed the Booking Office's roof which has since been replaced with a simpler one. Again during World War II more bombs had been dropped from air raids destroying the underground workings, but with time they had been reconfigured. The station more recently underwent an expansion to fulfill the modern international train system to include the Chunnel. The expansion included doubling it's length, and an additional 6 new platforms, but to preserve Scott and Barlow’s original design a separate extension was constructed in concrete, glass and steel. The greatest change though was converting the beer cellar to station facilities. The renewal was reopened by Queen Elizabeth II on November 6th, 2007 after taking three years to complete. | ||
| + | <br><br> | ||
| + | Once known as the Midland Grand Hotel, the St Pancras Renaissance hotel, has recently reopened in 2011 as a hotel. It was first closed in 1935 after World War II due to lack of profit and then used for miscellaneous offices for British Rail until it was at risk of being demolished. Fortunately, Sir John Betjeman started a campaign and was able to get the hotel granted Grade I status in 1967 so it wouldn't be touched. It has become home to scenes in Harry Potter and 101 Dalmatians for its unique interior full of spiral staircases and high pointed windows and decorated throughout in ornate stone details. The main architectural features are the arched double doorway through to the main hotel, and the arcade on its left. The arches create a natural flow for citizens to get to and from the station. Currently it is a five star hotel with one night starting at 250 pounds a night. <ref>Banerjee, Jacqueline. "Interior of the Former Midland Grand Hotel, by Sir George Gilbert Scott. Introduction and Entrance Hall." The Victorian Web. N.p., n.d. Web. 10 May 2017.</ref> <ref>Knox, Paul L. London: Architecture, Building and Social Change. London: Merrell, 2015. Print.</ref> | ||
| + | <br><br> | ||
| + | |||
| + | <gallery mode=(packed)> | ||
| + | Image:EAWst1.jpg|<small>''Photo by <br> Emily Wilson''</small> | ||
| + | Image:EAWst2.jpg|<small>''Photo by <br> Emily Wilson''</small> | ||
| + | Image:EAWst3.jpg|<small>''Photo by <br> Emily Wilson''</small> | ||
| + | Image:EAWst4.jpg|<small>''Photo by <br> Emily Wilson''</small> | ||
| + | Image:OGStPancras3.jpg|<small>''Photo by <br> Olivia Gibbs''</small> | ||
| + | Image:OGStPancras.jpg|<small>''Photo by <br> Olivia Gibbs''</small> | ||
| + | Image:OGStPancras2.jpg|<small>''Photo by <br> Olivia Gibbs''</small> | ||
| + | Image:OGStPancrasWindow.jpg|<small>''Photo by <br> Olivia Gibbs''</small> | ||
| + | </gallery> | ||
| + | <br><br> | ||
| + | ===Royal Albert Hall=== | ||
<br> | <br> | ||
| − | http:// | + | Kensington Gore, Kensington, London SW7 2AP |
| + | <br><br> | ||
| + | Located in South Kensington, the Royal Albert Hall resides among other famous buildings such as the [[Victoria and Albert Museum]] and The [[Natural History Museum]]. The hall was built from 1866 to 1871 and designed by Captain Francis Fowke and Colonel H.Y. Darracott Scott of the Royal Engineers. It was built to be a permanent home to the exhibits featured during the Great Exhibition which was housed on a temporary structure known as the Crystal Palace, that had closed fifteen years before the construction began. A new cultural district was born in South Kensington under the nickname of "Albertopolis", and was funded by the profits from the Great Exhibition, which would help to decide the location of the new hall. The foundation for the building was laid by the widow of Albert, Queen Victoria. The initial design was created by Fowke, but after his death it was taken over and completed by Scott. The design of the building called for it to resemble a Roman amphitheater, being oval in shape. The roof was to be made of iron-and-glass and a dome shape to help the building withstand the effects of the English weather. The hall was constructed out of an orange-red type of brick and golden terra-cotta and bares resemblance to the [[Victorian Gothic style|Victorian]] and [[Neoclassical|Classical]] styles. At the opening of the hall a concert was performed, but the acoustics were so horrid that the conductor would hear the concert repeated in its echos. In 1969, the acoustics were fixed with the addition of fiberglass placed high up into the dome. The hall was partly funded by the donations of patrons in the form of subscriptions to seats giving the patron the right to attend later performances. On the north side resides The Royal Box, which was Queen Victoria's subscription seat. In a situation where the hall is hosting an event that would need a larger floor space, a temporary floor would be constructed over the lower level seats. The hall annually hosts two events: the Festival of Remembrance in recognition of twentieth century war deaths and the Henry Wood Promenade Concerts. Because of its well designed Victorian construction, Royal Albert Hall has stood up to more modern fire codes only failing in areas of service like the restaurant and loading docks due to its resilient design.<ref>Jones, N. (2005). Architecture of England, Scotland, and Wales (1st ed., pp. 220-223). Westport, Conn.: Greenwood Press.</ref><ref>Building — Royal Albert Hall. (2017). Royal Albert Hall. Retrieved 19 May 2017, from http://www.royalalberthall.com/about-the-hall/our-history/explore-our-history/building/</ref> | ||
| + | <gallery mode=(packed)> | ||
| + | Image:NBAlbert1.JPG|<small>''Photo by<br>Natalie Bloniarz''</small> | ||
| + | Image:NBAlbert2.JPG|<small>''Photo by<br>Natalie Bloniarz''</small> | ||
| + | Image:NBAlbert3.JPG|<small>''Photo by<br>Natalie Bloniarz''</small> | ||
| + | File:EWalbert.jpg|<small>'' Photo by <br> Emily Wilson''</small> | ||
| + | </gallery> | ||
<br><br> | <br><br> | ||
| − | === | + | ===Tower Bridge === |
<br> | <br> | ||
| − | + | Tower Bridge Rd, London SE1 2UP | |
| − | http://www. | + | <br><br> |
| + | Constructed over 8 years, [[Tower Bridge]] was built to create another path for people to journey across the river Thames. One of the problems it faced before construction even could begin was that the design of the bridge could not close off access to the ports along the Thames river. A multitude of designs were submitted in competition, but the winning design chosen was the design from Sir Joseph Bazalgette, and the architect appointed to construct Bazalgette's vision was Sir Horace Jones. His design consisted of two bridge towers with two leaves that could be raised to allow for ships to pass, and as per a major design requirement, it was made to be in the [[Gothic style]]. When Jones died at the beginning of the construction, a new architect was brought on, George D. Stevenson. Stevenson proceeded to slightly alter the style to be [[Victorian Gothic style| Victorian Gothic]], a more elaborate style than its predecessor. The bridge was built using steel clad granite and stone masonry. When the bridge was complete in 1894 it was opened officially by King Edward VIII. | ||
| + | <br> | ||
| + | Progressing forward to World War II, the suspension mechanism was modified to protect against attacks. In 1974, the bridge went under modernization replacing the old inefficient engines with a modern hydraulic system. Later in 1982, the Tower Bridge Exhibition was opened, creating a greater tourist attraction at the bridge. The exhibition was held between the two towers along the upper walkway and engine rooms, allowing for views of the skyline of the city and includes a portion with a glass floor added for the more thrill seeking visitors. Over four years, starting from 2008, Tower Bridge underwent a renovation to restore and revamp the facade, repainting the suspension cables blue and white and installing lighting along the pedestrian walkways allowing the bridge to be lit up in a multitude of colors. In preparation of the Olympics in 2012, the Olympic rings were hung to commemorate the event, taken down shortly after the closing ceremony; this was also completed in a similar fashion when the Paralympics were held. | ||
| + | <br> | ||
| + | Tower Bridge is 800 feet across with the top of its two towers reaching a height of 213 feet. It allows for two lanes of traffic, and beside the road are two pedestrian walkways protected from the traffic by fences. The bridge is opened upon request from ships and opens around 800 times a year at every time of the day. In an attempt to preserve the bridge, speed limits and weight restrictions are being enforced and monitored by cameras and sensors installed along the bridge road.<ref>Jones, N. (2005). Architecture of England, Scotland, and Wales (1st ed., pp. 283-286). Westport, Conn.: Greenwood Press.</ref><ref>Tower Bridge History | Historic Bridges London. (2017). Towerbridge.org.uk. Retrieved 15 May 2017, from http://www.towerbridge.org.uk/bridge-history/</ref> | ||
| + | <br><br> | ||
| + | <gallery mode=(packed)> | ||
| + | Image:EAWtb1.jpg|<small>''Photo by <br> Emily Wilson''</small> | ||
| + | Image:EAWtb2.jpg|<small>''Photo by <br> Emily Wilson''</small> | ||
| + | Image:EAWtb3.jpg|<small>''Photo by <br> Emily Wilson''</small> | ||
| + | Image:EAWtb4.jpg|<small>''Photo by <br> Emily Wilson''</small> | ||
| + | Image:EAWtb5.jpg|<small>''Photo by <br> Emily Wilson''</small> | ||
| + | </gallery> | ||
<br><br> | <br><br> | ||
==20th Century== | ==20th Century== | ||
<br> | <br> | ||
| + | ===Welbeck Street Car Park=== | ||
| + | <br> | ||
| + | 77 Welbeck St, Marylebone, London W1G 0BB | ||
| + | <br> | ||
| + | This carpark was designed for Debehams department store in 1971, and it can be seen as a city block-sized sculpture. <ref> Lesser Known Architecture: London's most unappreciated buildings. (2013, July 10). Retrieved May 12, 2017, from http://www.telegraph.co.uk/finance/property/pictures/10171469/Lesser-Known-Architecture-Londons-most-unappreciated-buildings.html?frame=2613864 </ref> It was made with diamond shaped modular concrete panels that lock together with the row above to form a geometrical pattern. It was designed by Michael Blampied, with a frame that is open to the outdoors which allows for ventilation of fumes from the building. The building material used was concrete, which is used in [[Brutalist Style]] architecture. Concrete is a mixture of water, and in this case Irish Milwhite aggregate, which gives it its pale color, sand, and some sort of binding agent, such as cement. When it dries it is as hard as stone, and it did not become a widespread material until the late 19th century. The carpark has a brick spine wall, stair, and lift towers.<ref> Decision Summary. (n.d.). Retrieved May 16, 2017, from http://www.heritagegateway.org.uk/Gateway/Results_Single.aspx?uid=1425632&resourceID=7</ref> This is a great example of when architecture and transportation are combined. Unfortunately the Welbeck Street Car Park is at risk of being demolished. <ref> Lesser Known Architecture: London's most unappreciated buildings. (2013, July 10). Retrieved May 12, 2017, from http://www.telegraph.co.uk/finance/property/pictures/10171469/Lesser-Known-Architecture-Londons-most-unappreciated-buildings.html?frame=2613864 </ref> After and attempt to be put on the Listed Buildings and Conservation Areas that did not pass because it was constructed in a pop art style, which had already been a well established style before it was put into use in the car park.<ref> Decision Summary. (n.d.). Retrieved May 16, 2017, from http://www.heritagegateway.org.uk/Gateway/Results_Single.aspx?uid=1425632&resourceID=7</ref> This design was a first of its kind for car parks, and can be seen as art in a building. <ref> Lesser Known Architecture: London's most unappreciated buildings. (2013, July 10). Retrieved May 12, 2017, from http://www.telegraph.co.uk/finance/property/pictures/10171469/Lesser-Known-Architecture-Londons-most-unappreciated-buildings.html?frame=2613864 </ref> <ref> Decision Summary. (n.d.). Retrieved May 16, 2017, from http://www.heritagegateway.org.uk/Gateway/Results_Single.aspx?uid=1425632&resourceID=7</ref> | ||
| − | = | + | <gallery mode=(packed)> |
| + | File:OGCarpark3.jpg|<small>''Photo by<br>Olivia Gibbs''</small> | ||
| + | File:OGCarpark2.jpg|<small>''Photo by<br>Olivia Gibbs''</small> | ||
| + | File:OGCarpark.jpg|<small>''Photo by<br>Olivia Gibbs''</small> | ||
| + | File:OGCarparkMaterial.jpg|<small>''Photo by<br>Olivia Gibbs''</small> | ||
| + | </gallery> | ||
<br> | <br> | ||
| − | |||
<br> | <br> | ||
| − | |||
| − | + | ===The British Library === | |
| + | <br> | ||
| + | 96 Euston Rd, Kings Cross, London NW1 2DB | ||
| + | <br> | ||
| + | After separating from the [[British Museum]] in 1973, [[The British Library]] began construction in 1977 and was completed in 1997. The library was designed by Colin St. John Wilson and Sir Leslie Martin; the design was completed in 1964 and was based of the version of Modernism at the time, now known as [[Brutalist Style|Brutalism]]. The library contains a more organic feel and uses asymmetry to create visual interest and to contrast with the more traditional styles of architecture near by. The building's design is rooted in Gothic influences because the Gothic style lends itself to the visual effect that was desired by Wilson. | ||
| + | <br> | ||
| + | The material of choice was a combination of concrete and brick. The concrete provides a strong structural support and provides a stable foundation for the rest of the building. The brick was chosen to be in harmony with St. Pancras, and that the appearance of brick is improved as it is battered by both climate and time. | ||
| + | <br> | ||
| + | A major way the building was divided was based on the use of the space, following the modernist tradition that "form follows function."<ref>St. John Wilson, C. (1998). The Design and Construction of the British Library (1st ed., p. 25).</ref> The open reading areas of the library are much smaller and have less access to natural daylight, as people spend shorter spans of time in those areas. The reading rooms have a greater access to natural light to help alleviate the monotony of long research. Rooms that would require people to spend the longest amount of time in have the most access to daylight through the use of windows and skylights. Another area with emphasis on daylight is the main entry, and the light is used to create a more welcoming atmosphere. The entryway is broken up into tiers to make it appear less intimidating to the visitor and it is also designed so that people can easily understand where to go. | ||
| + | <br> | ||
| + | A major design element of the library is the central tower that houses the King's Library, home to many important documents like the Magna Carta and original manuscripts. The collection that is the King's Library is housed in a glass case to show of the beauty of the books and to add a scholarly air to the building. Another point of design was the Piazza, with its many meeting places to draw people to the library.<ref>St. John Wilson, C. (1998). The Design and Construction of the British Library (1st ed.).</ref><ref> Welch, A., Lomholt, I., Lomholt, I., & Welch, A. (2017). British Library Building, London - e-architect. e-architect. Retrieved 18 May 2017, from https://www.e-architect.co.uk/london/british-library</ref> | ||
| + | <gallery mode=(packed)> | ||
| + | Image:EAWbl1.jpg|<small>'' Photo by <br> Emily Wilson''</small> | ||
| + | Image:NBBritishLibrary1.jpg|<small>'' Photo by <br> Natalie Bloniarz''</small> | ||
| + | Image:NBBritishLibrary2.jpg|<small>'' Photo by <br> Natalie Bloniarz''</small> | ||
| + | </gallery> | ||
| + | <br><br> | ||
| − | + | ===Barbican Centre=== | |
| + | <br> | ||
| + | Silk St, London EC2Y 8DS | ||
| + | <br><br> | ||
| + | The Barbican Centre is Europe's largest multi-arts and conference center venue. It took over a decade to build and was opened by the Queen in 1982. It contains The Hall (for concerts of 1,943 people), Theatre ( for shows holding 1154 people), The Pit (which is a 164 seat studio theatre), three Cinemas, an art gallery, The Curve (an exhibition space), Conservatory (home to exotic fish and over 2,000 species of tropical fish), library and restaurants. It was designed by architects Chamberlin, Powell and Bon who were working to recreate an area of London that was destroyed during World War II. The theme was to create a utopian vision, which resulted in Europe's best example of [[Brutalist Style|Brutalist]] architecture. Brutalist architecture is what flourished from the 1950s to the 1970s after Modernist architecture. It is synonymous of concrete since that is the main material used for all brutalist buildings including the Barbican. The unique concrete ziggurat design allows different locations throughout for people to enjoy, however it is also controversial with many Londoners describing it as the ugliest building. This is similar to the project by architect John Honer, who later worked on the British Library at St Pancras, and used a red brick ziggurat. Over the years, different architects have tried to enhance and embellish the building to make improvements for the people. Including the circulation improvement by architect Allford Hall Monaghan Morris in 2005-2006 which included creating an internal linkage bridge from Silk Street entrance to lakeside foyer area. Please note the Barbican Estates were constructed before the Barbican Centre and is a neighboring building in similar style. <ref>"History." Barbican. The City of London, n.d. Web. 11 May 2017.</ref> <ref>Hopkins, Owen. "The Dezeen Guide to Brutalist Architecture." Dezeen. N.p., 10 Sept. 2015. Web. 11 May 2017.</ref> | ||
<br> | <br> | ||
| − | |||
| − | |||
| + | <gallery mode=(packed)> | ||
| + | Image:OGBarbicanCenterFountain2.jpg|<small>'' Photo by <br> Olivia Gibbs''</small> | ||
| + | Image:OGBarbicanCenterInside.jpg|<small>'' Photo by <br> Olivia Gibbs''</small> | ||
| + | Image:OGBarbicanCenterInside2.jpg|<small>'' Photo by <br> Olivia Gibbs''</small> | ||
| + | Image:OGBarbicanCenterOutside.jpg|<small>'' Photo by <br> Olivia Gibbs''</small> | ||
| + | Image:OGBarbicanCenterOutside2.jpg|<small>'' Photo by <br> Olivia Gibbs''</small> | ||
| + | Image:OGBarbicanCenterOutside3.jpg|<small>'' Photo by <br> Olivia Gibbs''</small> | ||
| + | Image:OGBarbicanCenterOutside4.jpg|<small>'' Photo by <br> Olivia Gibbs''</small> | ||
| + | Image:OGBarbicanCenterOutside5.jpg|<small>'' Photo by <br> Olivia Gibbs''</small> | ||
| + | Image:OGBarbicanCenterOutsideFountain.jpg|<small>'' Photo by <br> Olivia Gibbs''</small> | ||
| + | Image:OGBarbicanCenterOutsideTrees.jpg|<small>'' Photo by <br> Olivia Gibbs''</small> | ||
| + | </gallery> | ||
<br><br> | <br><br> | ||
===The Lloyd’s Building=== | ===The Lloyd’s Building=== | ||
<br> | <br> | ||
| − | One Lime Street, London, England, The City EC3 | + | One Lime Street, London, England, The City EC3 |
<br><br> | <br><br> | ||
| − | The Lloyd’s building is home to Lloyd's of London Headquarters. It was designed by | + | The Lloyd’s building is home to Lloyd's of London Headquarters. It was designed by architect Richard Rogers and took eight years to build. Made up of 33,510 cubic meters of concrete, 30,000 square meters of stainless steel and 12,000 square meters of glass it is considered High-Tech architecture. [[High-Tech Style|High-Tech]] architecture refers to buildings that look inside out typically maximizing the interior space by placing utilities on the outside and usually are made of bright cheerful colors. (Wright, 141) This skyscraper however is all one color, gray and silver, since Rogers looked to romanticism too. It was officially completed in 1984 and brought a high-tech architectural aesthetic to the medieval financial district of London. What makes it different is all the ductile work can be seen on the outside unlike other office building where it is typically tucked inside. The stairway itself is on the outside too, as seen in the image the six towers of stairs is what is typically noticed by tourists first. The stairs are made out of stainless steel instead of aluminum because of its higher melting point in case of a fire. Inside the building frames are made of concrete though because of the fire restriction not allowing stainless steel. The real advancement in architecture here is the internal atrium, which means all bathrooms, stairwells, kitchens etc. are all on the outer edge so as to not disturb the business inside. This also allows easy access to these departments so things can be replaced and fixed quickly and without disturbing the work being conducted. The stainless steel towers juxtaposition right next to the utilities show the mix of modern with technology, highlighting another aspect of High-Tech architecture; exposing technology. Lloyd's building is an example of green internal climatic engineering too with light fixtures that draw in stale air to pass into gaps in the external triple layer glazing which in the end diffuses light and sparkles at night, the basement holds tanks for heat to be recycled,fresh air is distributed through systems under the floors, and overall the concrete structure is a “heat sink, absorbing heat by day and radiating it away by night”. (152) The six blue cranes from the construction were left on the top of the building to highlight again the advancement and overlooking into modernism. And at night there are “strategically placed blue spotlights on the service towers make them look as if they belong to a Klingston spaceship. It’s just a hint of the amazing sci-fi interior, only open to the public one day each year in September.” (153)<ref>Wright, Herbert. London High. London: Frances Lincoln, 2006. Print.</ref> <ref>Hardingham, Samantha. London: A Guide to Recent Architecture. London: Batsford, 2005. Print.</ref> |
| − | + | <gallery mode=(packed)> | |
| − | + | Image:OGLloyd'sBuilding.jpg|<small>''Photo by<br>Olivia Gibbs''</small> | |
| − | <br> | + | Image:NBLloyds1.JPG|<small>''Photo by<br>Natalie Bloniarz''</small> |
| − | + | Image:NBLloyds2.JPG|<small>''Photo by<br>Natalie Bloniarz''</small> | |
| − | + | </gallery> | |
<br><br> | <br><br> | ||
| Line 160: | Line 299: | ||
<br> | <br> | ||
===London Eye === | ===London Eye === | ||
| + | <br> | ||
| + | Lambeth, London SE1 7PB | ||
| + | <br><br> | ||
| + | The London Eye is the largest cantilevered observation wheel at a height of 135 meters. Its style can be considered [[Modern Style|modern]], it is a new take on the traditional ferris wheel. It was designed by Marks Barfield Architects as a part of a competition, hosted by the Architecture Foundation and the Sunday Times, to best celebrate the turn of the century. <ref> Rose, S., & Robinson, M. (2007). Eye: the story behind the London Eye. London: Black Dog.</ref>However there was no winner of the competition, and the firm decided to go ahead with the project anyways.The base of the London Eye is made of steel cables that radiate from the center of the wheel and a steel A frame that supports a triangular truss structure. The frame has two 165 foot legs that are anchored by cables that are buried 80 feet into the ground. Because of these heavy duty materials the London Eye can withstand winds up to 50 miles per hour.<ref> Lubell, S. (2008). London 2000 : new architecture. New York: Monacelli Press.</ref> There are 32 steel-framed class passenger capsules that are fixed along the outside of the wheel that have a circumference of 1,392 feet. Each capsule has a motor which keeps it level as the wheel rotates, and keeps the unimpeded views. The glass that the capsules are made of are double curved and aerodynamically shaped to reduce wind drag. <ref> Lubell, S. (2008). London 2000 : new architecture. New York: Monacelli Press.</ref> It was launched in 2000 to celebrate the millennium, with 32 capsules on it representing the 32 boroughs of London. <ref> Rose, S., & Robinson, M. (2007). Eye: the story behind the London Eye. London: Black Dog.</ref>Originally it was built to be a temporary structure, made so that they could dismantle it and move it. It was only supposed to be in its location for 5 years but it became such a tourist attraction and staple it is now a permanent addition to the London skyline. More than 3.5 million people take a "flight" on the London Eye per year. <ref> Rose, S., & Robinson, M. (2007). Eye: the story behind the London Eye. London: Black Dog.</ref> <ref> Lubell, S. (2008). London 2000 : new architecture. New York: Monacelli Press.</ref> | ||
| − | The London | + | <gallery mode=(packed)> |
| + | Image:EAWeye1.jpg|<small>''Photo by<br> Emily Wilson''</small> | ||
| + | Image:OGTheEyeMaterial.JPG|<small>''Photo by<br> Olivia Gibbs''</small> | ||
| + | Image:OGTheEyeWindow.JPG|<small>''Photo by<br> Olivia Gibbs''</small> | ||
| + | Image: OGEyeSide.jpg|<small>''Photo by<br> Olivia Gibbs''</small> | ||
| + | </gallery> | ||
| + | <br><br> | ||
| + | |||
| + | === City Hall === | ||
| + | <br> | ||
| + | The Queen's Walk, London SE1 2AA | ||
| + | <br> <br> | ||
| + | |||
| + | Due to the previous hall, County Hall, that housed the older ruling body of London called the Greater London Council being converted into a luxury hotel, a competition for the commission to create a new city hall to represent the new democracy, the new Greater London Authority, that would govern London was held in late 1990's. Norman Foster's design competed against fifty-five other submissions, and in 1999 Foster's [[Neo-Futuristic Style|Neo-Futuristic]] design won the commission to build the new city hall. City Hall was constructed in the area at Tower Bridge known as London Bridge City. Some critics of the completed design of City Hall have called it a "glass-and-steel egg" and said that it bares resemblance to a helmet.<ref>Worsley, G. (2002). Why Foster hasn't cracked it. Telegraph.co.uk. Retrieved 20 June 2017, from http://www.telegraph.co.uk/culture/art/3579685/Why-Foster-hasnt-cracked-it.html</ref> One critic, the mayor at the time Ken Livingstone, went so far as to call the building a "glass testicle".<ref>BBC NEWS | UK | Inside London's new 'glass egg'. (2002). News.bbc.co.uk. Retrieved 20 June 2017, from http://news.bbc.co.uk/1/hi/uk/2129199.stm</ref> The use of glass by Foster was to symbolize that the government would be transparent and its energy efficiency to to represent a non polluted government. The top of the building, known as "London's Living Room," is know for views across the city and a multipurpose room composed entirely of glass walls.<ref>What can you visit at City Hall?. (2017). London City Hall. Retrieved 20 June 2017, from https://www.london.gov.uk/about-us/our-building-and-squares/what-can-you-visit-city-hall</ref> The unique shape of the building and the implementation of a specific type of glass, called fritted glass, that acts like a sun screen, allows for the building to be energy efficient in terms of heating and lighting. There is a spiral ramp that spans from the ground floor to the observation deck at the top of the building, a design that Foster has used in his design of the Berlin Reichstag. In celebration of Queen Elizabeth's Golden Jubilee, the building was formally opened in 2002.'<ref>Jones, N. (2005). Architecture of England, Scotland, and Wales (1st ed., pp. 169-173). Westport, Conn.: Greenwood Press.</ref><ref>Powell, K. (2011). 21st century London (1st ed., p. 18). London: Merrell.</ref> | ||
| + | <gallery mode=(packed)> | ||
| + | Image:EAWcity1.jpg|<small>''Photo by <br> Emily Wilson'' </small> | ||
| + | Image:EAWcity2.jpg|<small>''Photo by <br> Emily Wilson''</small> | ||
| + | </gallery> | ||
<br><br> | <br><br> | ||
===The Gherkin=== | ===The Gherkin=== | ||
<br> | <br> | ||
| − | 30 St Mary Axe, London EC3A 8EP | + | 30 St Mary Axe, London EC3A 8EP |
<br><br> | <br><br> | ||
| − | The tall cigar or pickled shaped 180 meter building that lines the London skyline is The Gherkin. From the very beginning of the design it had been a | + | The tall cigar or pickled shaped 180 meter [[Post Modern Style|post modern]] building that lines the London skyline is The Gherkin. From the very beginning of the design it had been a controversial building. The new radical design of size and shape quickly gave it the nickname, 'the erotic gherkin'. Having been the location of previous bomb landings and in the middle of the financial district made it even more controversial when the first steel beam was erected only a month and a day after The World Trade Center fell in the fall of 2001. The previous building was the historic Victoria Baltic Exchange, built in 1903. While many pushed to salvage the building it was too expensive after it had been damaged in a terrorist bombing. That building was heavily damaged by the Irish Republican Army in 1992. So, despite the rocky beginning to the Gherkin, today it is known as one of the head features in the London Skyline. <br><br> |
| − | The Gherkin was commissioned by the Swiss Re Insurance Company with the goal of creating a landmark, and sure enough it has become one with the rounded top and what appears to be triangle windows but are really only rectangle window panes. It appears to be in a spiral and have rounded edges, but it actually all straight window panes. The five degree difference between each floor is what makes it appear to be spiraling. The top of the building, the dome top, is the only piece with a rounded piece of glass. The majority of the building is made out of glass. Ironically, it was designed by Mr. Shuttleworth who reported to the Telegraph in 2011 that 'he regrets his design of 30 St Mary Axe, the 40-floor City office block known as "the Gherkin", which won the Stirling Prize in 2004', thinking to himself about glass filling the entire building, ''Why on earth did we do that?'" believing there are better ways. <br> <br> | + | The Gherkin was commissioned by the Swiss Re Insurance Company with the goal of creating a landmark, and sure enough it has become one with the rounded top and what appears to be triangle windows but are really only rectangle window panes. It appears to be in a spiral and have rounded edges, but it actually all straight window panes. The five degree difference between each floor is what makes it appear to be spiraling. The top of the building, the dome top, is the only piece with a rounded piece of glass. The majority of the building is made out of glass. Ironically, it was designed by Mr. Shuttleworth who reported to the Telegraph in 2011 that 'he regrets his design of 30 St Mary Axe, the 40-floor City office block known as "the Gherkin", which won the Stirling Prize in 2004', thinking to himself about glass filling the entire building, ''Why on earth did we do that?'" believing there are better ways. <br><br> |
| − | However, the Gherkin's unique shape allows more air to easily pass through creating a comfort area for pedestrians below unlike rectangle office buildings. Also the towers diagonally braced structural envelope allows column-free floor space and a fully glazed facade, which opens up the building to light and views.It is home to offices as rises forty-one stories and provides 76,400 square meters, which also include a shopping area and club on the top floors for those who work there can relax with a drink. The club room also offers a 360 degree panorama view of the city. < | + | However, the Gherkin's developed scheme was for ‘London’s first ecological tall building’. Its unique shape allows more air to easily pass through creating a comfort area for pedestrians below unlike rectangle office buildings. Also the towers diagonally braced structural envelope allows column-free floor space and a fully glazed facade, which opens up the building to light and views. Windows were made to be open so the use of air condition can be minimized. The sky gardens are mini-atria, creating ventilation largely by natural process. Integrated green work spaces were designed into the workplace. It is home to offices as it rises forty-one stories and provides 76,400 square meters, which also include a shopping area and club on the top floors for those who work there, so they can relax with a drink. The club room also offers a 360 degree panorama view of the city. This massive, unique and new building "undermines the contention that tall buildings are environmentally irresponsible, dependent on huge amounts of energy.” (Powell, 295) |
| + | <ref>Powell, Kenneth. 21st Century London: The New Architecture. London: Merrell, 2011. Print. </ref> <ref>Conn, David R. "Building the Gherkin." Library Journal, 1 Aug. 2007, p. 126. Biography in Context, libraries.state.ma.us/login?gwurl=http://link.galegroup.com/apps/doc/A168088996/BIC1?u=mlin_c_worpoly&xid=e5a35856. Accessed 11 May 2017.</ref> <ref>Eden, Richard. "Architect behind the Gherkin Says He Has Finished Designing Strangely Shaped Edifices." The Telegraph. Telegraph Media Group, 26 June 2011. Web. 12 May 2017.</ref><ref>"30 St. Mary Axe, London." London Architecture .co.uk. Artefaqs Corporation, n.d. Web. 11 May 2017.</ref> | ||
<br> | <br> | ||
| − | + | <gallery mode=(packed)> | |
| − | + | Image:OGTheGherkin.jpg|<small>''Photo by<br>Olivia Gibbs''</small> | |
| − | + | Image:OGTheGherkinOldvsNew.jpg|<small>''Photo by<br>Olivia Gibbs''</small> | |
| − | + | Image:OGTheGherkinWindow.jpg|<small>''Photo by<br>Olivia Gibbs''</small> | |
| − | + | </gallery> | |
| − | |||
<br> | <br> | ||
| − | ==The Shard == | + | ===The Shard=== |
| − | |||
| − | |||
<br> | <br> | ||
| + | 32 London Bridge St, London SE1 9SG | ||
| + | <br><br> | ||
| − | The Shard is one of the newest and tallest | + | The Shard, also referred to as London Bridge Tower, is one of the newest and tallest [[Modern Style]] skyscraper of the London skyline after construction was completed in 2012 by lead architect Renzo Piano. Its main material is glass, with a glass facade of 602,779 square feet, weighing in at 18,000 tons and makes up 11,000 panels. The entire building is 310 meters and has 95 floors, which is actually shorter than the original plans since it was refigured following the World Trade Center terrorist attack, to have a more stable base and shorter exist routes. The Shard contains 54,000 sq meters of office space, a 200-bed five star hotel on the top 18 floors, 14 floors of flats and estimated to have about 7000 people work and live there. It only offers 40 parking spots but because of its close proximity to public transport stations it is still highly attractable. <br><br> |
| + | Unlike other skyscrapers, a steel frame is only used for the lower office floors and a concrete frame is used for the upper hotel and residential floors. Steel allows more open spaces in the office for work and the concrete creates a stronger sound barrier between living spaces and is more wind resistant. Also, unlike other skyscrapers it is covered in "extra" white glass which reflects the sky more so in some weather the top floors appear to be missing. The more reflection also means the building looks different season to season too. The Shard has a ventilated double skin of the building, which is designed to reduce heat and any extra hot air from the offices will be used to heat the hotel and flats above. Winter gardens with opening louvres still allow fresh air in during all the seasons. The Shard has been said to "consume 30 percent less energy than a conventional structure of comparable size”.<br> <ref>Powell, Kenneth. 21st Century London: The New Architecture. London: Merrell, 2011. Print.</ref> <ref>Wright, Herbert. London High. London: Frances Lincoln, 2006. Print.</ref> | ||
| − | + | <gallery mode=(packed)> | |
| − | <br> | + | Image: EAWshard1.jpg|<small>''Photo by <br> Emily Wilson''</small> |
| − | + | Image:EAWshard2.jpg|<small>''Photo by <br> Emily Wilson''</small> | |
| + | Image:NBShard1.JPG|<small>''Photo by <br> Natalie Bloniarz''</small> | ||
| + | </gallery> | ||
| + | <br> | ||
<br><br> | <br><br> | ||
| − | == | + | ===Leadenhall Building === |
| − | + | <br> | |
| − | + | 122 Leadenhall St, London EC3V 4AB | |
| − | |||
| − | = | ||
| − | |||
| − | |||
| − | |||
| − | |||
<br><br> | <br><br> | ||
| − | + | Recently constructed, starting in 2011 and finished in 2015, the Leadenhall Building has already become a recognizable part of the London skyline. To allow the construction to progress so quickly, the building was made almost entirely of prefabricated parts that were easily assembled onsite. The angle that the building rises at is specifically 10 degrees, to keep within ordinances protecting the views of the other major landmarks across the city including Westminster Palace and [[St. Paul's Cathedral]]. The building was designed by Rogers Stirk Harbour + Partners, keeping that core ordinance at heart. In reference to the shape caused by its sloping front, it has been nicknamed "The Cheesegrater".<ref>Haslett, E., & Parmenter, C. (2015). A storey-by-storey look at everything in the Cheesegrater. Cityam.com. Retrieved 20 June 2017, from http://www.cityam.com/220396/whats-cheesegrater-aon-amlin-heres-storey-storey-breakdown-every-business-leadenhall-building</ref> The shape of the building, a distinguishing feature of the building, has a major draw back in that it limits floor space greatly with its shrinking footprint as one ascends the building. Another distinctive feature of the building is along the sides, the elevator shaft is exposed like its sister building, the Lloyd's Building; this allows for the mechanisms to be observed from the outside of the building. Because of the exposure of the elevator shafts, the surrounding supports appear to make an arrow pattern pointing up the sides of the building. The visible steel braces along the front side of the building create a diamond pattern and are exposed to emphasize the vertical of the building, strengthening the appearance. The Leadenhall Building is another example of [[High-Tech Style|High-Tech]] style architecture. | |
| − | + | <ref>The Vision - The Leadenhall Building. (2017). The Leadenhall Building. Retrieved 18 May 2017, from https://www.theleadenhallbuilding.com/architecture/the-vision/</ref><ref>Wright, H. (2006). London high (1st ed., pp. 214-215). London: Frances Lincoln.</ref> | |
| − | + | <gallery> | |
| − | + | Image:NBLeadenhall2.JPG|<small>''Photo by<br>Natalie Bloniarz''</small> | |
| − | + | Image:NBLeadenhall1.JPG|<small>''Photo by<br>Natalie Bloniarz''</small> | |
| − | + | Image:OGLeadenhallBuilding.jpg|<small>''Photo by<br>Olivia Gibbs''</small> | |
| − | + | Image:OGLeadenhallBuildingEntrance.jpg|<small>''Photo by<br>Olivia Gibbs''</small> | |
| − | + | Image:OGLeadenhallCloseUp.jpg|<small>''Photo by<br>Olivia Gibbs''</small> | |
| − | + | </gallery> | |
| − | |||
<br><br> | <br><br> | ||
| − | |||
| − | |||
| − | |||
| − | === | + | =Section 2: Deliverables= |
| + | <br> | ||
| + | == Photographic Comparisons== | ||
| + | <br> | ||
| + | Our intention was to show a photographic progression of change over time. Photos were taken in various angles including, bird's eye, wide shot, close-up, and low angle. Most of the building photos were taken as wide shot to make sure the entire, or most of, the building can been seen. This can successfully be done when taken from a block away. We have included a few bird's eye photos which have been taken from higher grounds including The Eye and The Shard, these shots are to show the grand size of the building being able to take a roof-top image. Many, if not all, of the window photographs are taken from a low angle simply because of accessibility. In order to get a photo of the long arch Victorian style windows one must angle the camera up a little to include the entire window. Typically low shot angles are used to emphasize power in a character, allowing the viewer to feel below and the subject be the tall and almighty one but again for our purpose it was more of accessibility. The materials photos are all close-up shots, which means the camera was pointed straight on the building and on zoom. The close-up allows us to see the detail in the material used, such as the old stones in the Jewel Tower. | ||
| + | <br> <br> | ||
| − | |||
| − | |||
| − | |||
| − | |||
| − | |||
| − | |||
| − | === | + | ===The Buildings=== |
| + | <br>As shown below, these buildings exemplify a wide range of styles since we tried to cover a large time period. Starting with the Neo-Gothic and Medieval style it can be observed most of the building is made from a hard solid material with fewer windows than the more modern all glass buildings. Each distinctive style can be read more about here:[[Gothic style]], [[Neo-Gothic]],[[Medieval style]],[[Elizabethan style]], [[Neoclassical]], [[English Baroque]], [[Brutalist Style]], [[High-Tech Style|High-Tech]], [[Modern Style]], [[Neo-Futuristic Style]],[[Jacobean style]] and [[Post Modern Style]]. | ||
| + | <gallery> | ||
| + | [[File:EWkp.jpg|400px]] [[File:EWrah.jpg|400px]][[File:EWglobe.jpg|400px]][[File:EWcity.jpg|400px]][[File:Ewtower1.jpg|400px]][[File:EWsaintp.jpg|400px]][[File:EWsp.jpg|400px]][[File:EWwest.jpg|400px]][[File:EWwest.jpg|400px]] | ||
| + | File:EAWABBEY03.jpg|''' Westminster Abbey''' <br> <small> ''' Style:''' Neo-Gothic <br> ''' Year:''' 1080'''</small> | ||
| + | File:EWjt1.jpg|''' The Jewel Tower ''' <br> <small> ''' Style:''' Medieval <br>''' Year: ''' 1360's'''</small> | ||
| + | File:EAWglobe1.jpg|''' Shakespeare's Globe''' <br><small> ''' Style:''' Elizabethan<br> ''' Year:''' 1597/1598'''</small> | ||
| + | File:OGKensingtonPalaceSmall.jpg|''' Kensington Palace ''' <br><small> ''' Style:''' Jacobean <br> ''' Year:''' 1605'''</small> | ||
| + | File:OGBuckinghamPalace2.JPG|''' Buckingham Palace ''' <br><small> ''' Style: ''' Neoclassical <br> ''' Year: ''' 1703'''</small> | ||
| + | File:OGStPauls.jpg|''' St Paul's Cathedral ''' <br><small> ''' Style:''' English Baroque <br>''' Year:''' 1711'''</small> | ||
| + | File:NBExchange1.JPG|''' The Royal Exchange ''' <br> <small> ''' Style:''' Neoclassical <br> ''' Year:''' 1844'''</small> | ||
| + | file:EWwp.jpg|''' Westminster Palace ''' <br><small> ''' Style:''' Gothic <br> ''' Year:''' 1852'''</small> | ||
| + | File:EAWst1.jpg|''' St. Pancras Station & Hotel ''' <br><small> ''' Style:''' Victorian Gothic <br> ''' Year:''' 1868'''</small> | ||
| + | File:NBAlbert1.JPG|''' Royal Albert Hall ''' <br><small> ''' Style:''' Victorian and Classical styles <br> ''' Year:''' 1871'''</small> | ||
| + | File:EAWtb1.jpg|''' Tower Bridge''' <br><small> ''' Style:''' Victorian Gothic <br> ''' Year: ''' 1894''' </small> | ||
| + | File:OGCarpark3.jpg|'''Welbeck Street Car Park ''' <br><small> ''' Style:''' Brutalist <br> ''' Year:''' 1971'''</small> | ||
| + | File:EAWbl1.jpg|''' The British Library''' <br> <small> ''' Style:''' Brutalist <br> ''' Year:''' 1977'''</small> | ||
| + | File:OGBarbicanCenterOutside2.jpg|''' Barbican Center''' <br><small> '''Style:''' Brutalist <br> ''' Year:''' 1982'''</small> | ||
| + | File:OGLloyd'sBuilding.jpg|''' Lloyd's Building''' <br><small> ''' Style:''' High Tech <br> ''' Year:''' 1986'''</small> | ||
| + | File:OGTheEyeMaterial.JPG|''' London Eye''' <br><small> ''' Style: ''' Modern <br> ''' Year:''' 2000'''</small> | ||
| + | File:EAWcity1.jpg|''' City Hall''' <br><small> ''' Style:''' Neo-futurism<br> ''' Year:''' 2002'''</small> | ||
| + | File:OGTheGherkin.jpg|''' The Gherkin ''' <br><small> ''' Style:''' Post-Modern <br> ''' Year:''' 2003'''</small> | ||
| + | File:NBShard1.JPG|''' The Shard''' <br><small> ''' Style:''' Modern <br> ''' Year:''' 2012'''</small> | ||
| + | File:NBLeadenhall2.JPG|''' Leadenhall Building''' <br><small> ''' Style: ''' High Tech <br> ''' Year:''' 2015'''</small> | ||
| + | </gallery> | ||
| + | <br> | ||
| + | As you can see there is a large variety of building styles and ages in London. There are many different styles that play into what we know as London today, and that makes it a very unique city. | ||
| − | + | <br> | |
| − | === | + | ===Materials=== |
| − | <br><br> | + | <br> |
| − | + | Over time we have seen a change in materials depending on the year built. For our early buildings we can see that most of them were made with different types of stone. Then as we progress we start to see a mixture of stone and red brick starts to appear. Then we start to see more brick, and stone is replaced by concrete. Then after a long period of concrete we start to see a shift towards steel and then glass. There is not a heavy correlation between style and material used up until the more recent buildings, were concrete is heavily associated with the Brutalist style, and glass is associated with the more modern styles. | |
| − | + | <br> | |
| − | + | <gallery> | |
| − | + | [[File:EWkp.jpg|400px]] [[File:EWrah.jpg|400px]][[File:EWglobe.jpg|400px]][[File:EWcity.jpg|400px]][[File:Ewtower1.jpg|400px]][[File:EWsaintp.jpg|400px]][[File:EWsp.jpg|400px]][[File:EWwest.jpg|400px]][[File:EWwest.jpg|400px]] | |
| − | + | File:EWwest.jpg|'''Westminster Abbey'''<br><small>'''Materials:''' Limestone, Marble, and Sandstone<br> '''Style:''' Neo-Gothic<br> '''Year:''' 1080</small> | |
| − | + | File:EWjtmat.jpg|'''The Jewel Tower''' <br><small> '''Materials:''' Kentish Ragstone <br> ''' Style:''' Medieval <br> ''' Year:''' 1360's''</small> | |
| − | + | File:EWglobe.jpg|'''Shakespeare's Globe '''<br><small> '''Materials: '''Timber, Plaster, Thatch <br> ''' Style:''' Elizabethan<br> ''' Year:''' 1597/1598''</small> | |
| − | + | File:EWkp.jpg|'''Kensington Palace''' <br> <small>'''Materials:''' Red Brick <br> ''' Style:''' Jacobean <br> ''' Year:''' 1605''</small> | |
| − | + | File:OGBuckinghamPalaceWindow.jpg|'''Buckingham Palace''' <br> <small>''' Materials:''' Caen Stone <br> ''' Style:''' Neoclassical <br>''' Year:''' 1703''</small> | |
| − | + | File:EWsaintp.jpg|'''St Paul's Cathedral''' <br><small>''' Materials:'''Portland Stone <br> ''' Style:''' English Baroque <br> ''' Year:''' 1711''</small> | |
| − | + | File:OGRoyalExchangeMaterial.JPG|'''The Royal Exchange''' <br> <small>'''Materials: '''Concrete <br> ''' Style:''' Neoclassical <br> ''' Year:''' 1844''</small> | |
| − | + | file:EWwmpmat.jpg|'''Westminster Palace''' <br><small>'''Materials:''' Limestone<br> ''' Style:''' Gothic <br> ''' Year:''' 1852''</small> | |
| − | + | File:EWsp.jpg|'''St. Pancras Station & Hotel '''<br> <small>'''Materials:'''Red Brick Ziggurat<br> ''' Style:''' Victorian Gothic <br> ''' Year:''' 1868''</small> | |
| − | + | File:EWrahmat.jpg|'''Royal Albert Hall '''<br> <small>'''Materials:''' Orange Red type of brick, and golden terra-cotta <br> ''' Style:''' Victorian and Classical styles <br> ''' Year: ''' 1871''</small> | |
| − | + | File:Ewtower1.jpg|'''Tower Bridge''' <br> <small>'''Materials:''' Steel, Clad Granite, Stone Masonry<br> ''' Style:''' Victorian Gothic <br> ''' Year:''' 1894''</small> | |
| − | + | File:OGCarparkMaterial.jpg|'''Welbeck Street Car Park''' <br> <small> '''Materials:''' Concrete <br> ''' Style:''' Brutalist <br> ''' Year: ''' 1971''</small> | |
| − | + | File:NBBritishLibrary3.jpg|'''The British Library''' <br> <small>'''Materials: '''Concrete and Brick<br> ''' Style: ''' Brutalist <br> ''' Year:''' 1977''</small> | |
| − | + | File:OGTheBarbicanCenterMaterial.jpg|'''Barbican Center '''<br> <small>'''Materials:''' Concrete <br> ''' Style:''' Brutalist <br> ''' Year:''' 1982''</small> | |
| − | + | File:OGlloydsteel.JPG|'''Lloyd's Building '''<br><small>''' Materials:''' Concrete and Stainless Steel <br> ''' Style:''' High Tech <br> ''' Year:''' 1984''</small> | |
| − | <br><br> | + | File:OGTheEyeMaterial.JPG|'''London Eye''' <br> <small> '''Materials:''' Steel <br> ''' Style:''' Modern <br> ''' Year:''' 2000''</small> |
| + | File:EWcity.jpg|'''City Hall''' <br> <small>'''Materials: '''Glass <br> ''' Style:''' Neo-futurism<br> ''' Year:''' 2002''</small> | ||
| + | File:OGTheGherkinMaterial.jpg|'''The Gherkin''' <br> <small>'''Materials: '''Glass <br> ''' Style:''' Post-Modern <br> ''' Year:''' 2003''</small> | ||
| + | File:OGSHARDWindow.JPG|'''The Shard''' <br><small> '''Materials:''' Glass <br> ''' Style:''' Modern <br> ''' Year:''' 2012''</small> | ||
| + | File:OGTheLeadenhallMaterial.jpg|'''Leadenhall Building '''<br> <small>'''Materials:''' Glass and Steel <br>''' Style: ''' High Tech <br>''' Year:''' 2015''</small> | ||
| + | </gallery> | ||
| − | == | + | ===Windows=== |
| − | <br> | + | <br> |
| − | + | For the shape of windows, it mostly changes depending on the style that the building was built in, and not the year it was built. [[Medieval]], [[Neo-Gothic]], [[English Baroque]], and [[Gothic style]] tend to have rounder windows. The [[Brutalist Style]] and more modern styles have very square windows, with some exceptions for both. | |
| − | + | <br> | |
| − | <br> | + | <gallery> |
| + | [[File:EWkp.jpg|400px]] [[File:EWrah.jpg|400px]][[File:EWtower.jpg|400px]] | ||
| + | File:EWwestabbeywindow.jpg|''' Westminster Abbey '''<br> <small> '''Style: '''Neo-Gothic <br> '''Year:''' 1080'''</small> | ||
| + | File:EWjtwindow.jpg|''' The Jewel Tower''' <br> <small> '''Style: '''Medieval <br> '''Year: '''1360's'''</small> | ||
| + | File:OGGlobeWindow.jpg|''' Shakespeare's Globe '''<br><small> '''Style:''' Elizabethan<br> '''Year: '''1597/1598'''</small> | ||
| + | File:EWkp.jpg|''' Kensington Palace''' <br><small> '''Style:''' Jacobean <br> '''Year:''' 1605'''</small> | ||
| + | File:OGBuckinghamPalaceWindow.jpg|''' Buckingham Palace '''<br><small> '''Style:''' Neoclassical <br> '''Year:''' 1703'''</small> | ||
| + | File:OGStPaul'sCathedralWindow.jpg|''' St Paul's Cathedral''' <br><small> '''Style:''' English Baroque <br>''' Year: '''1711'''</small> | ||
| + | File:OGRoyalExchangeWindow.JPG|''' The Royal Exchange '''<br><small> '''Style:''' Neoclassical <br> '''Year: '''1844'''</small> | ||
| + | file:EWwmpwindow.jpg|''' Westminster Palace'''<br><small> ''' Style:''' Gothic <br> '''Year:''' 1852'''</small> | ||
| + | File:OGStPancrasWindow.jpg|''' St. Pancras Station & Hotel''' <br><small> '''Style:''' Victorian Gothic <br> '''Year:''' 1868'''</small> | ||
| + | File:EWrah.jpg|''' Royal Albert Hall '''<br><small> '''Style:''' Victorian and Classical styles <br> '''Year:''' 1871'''</small> | ||
| + | File:EWtower.jpg|''' Tower Bridge''' <br><small> ''' Style:''' Victorian Gothic <br><small> ''' Year:''' 1894'''</small> | ||
| + | File:EWwellbeckwindow.jpg|''' Welbeck Street Car Park'''<br><small> '''Style:''' Brutalist <br> '''Year: '''1971'''</small> | ||
| + | File:NBBLWindows.jpg|''' The British Library '''<br><small> '''Style:''' Brutalist <br> '''Year: '''1977'''</small> | ||
| + | File:OGBarbicanWindow.jpg|''' Barbican Center ''' <br><small> '''Style:''' Brutalist <br>''' Year:''' 1982'''</small> | ||
| + | File:OGLloydWindow.JPG|''' Lloyd's Building '''<br><small> '''Style:''' High Tech <br>''' Year:''' 1984'''</small> | ||
| + | File:OGTheEyeWindow.JPG|''' London Eye '''<br><small> '''Style:''' Modern <br> '''Year:''' 2000'''</small> | ||
| + | File:EWcity.jpg|''' City Hall''' <br><small> '''Style:''' Neo-futurism<br> '''Year:''' 2002'''</small> | ||
| + | File:OGTheGherkinWindow.jpg|''' The Gherkin ''' <br> <small> '''Style:''' Post-Modern <br> '''Year: '''2003'''</small> | ||
| + | File:OGSHARDWindow.JPG|''' The Shard ''' <br><small> '''Style: '''Modern <br> '''Year: '''2012'''</small> | ||
| + | File:OGTheLeadenhallWindow.jpg|''' Leadenhall Building '''<br><small> '''Style:''' High Tech <br> '''Year:''' 2015'''</small> | ||
| + | </gallery> | ||
| − | = | + | ==Interactive Map== |
| − | |||
| − | = | ||
<br> | <br> | ||
| − | [[ | + | This map creates a visual representation of the relations between the locations of the buildings and their styles. It also helps to show how the architecture truly changes based on location, especially the areas constantly impacted by fires. It creates a context for the settings of the buildings showing what influence the location would have on the style of the building. For example, the elaborate [[London Architecture#Royal Albert Hall|Royal Albert Hall]] is located near [[London Architecture#Kensington Palace|Kensington Palace]], a previous home to royalty, as opposed to a financial area like the Royal Exchange. It also provides a basic amount of information about the location: style, materials, designers, year completed, and purpose/function that can be found in the background. The map also functions as our version of a map for architectural guide book created by the background information. Keeping with the idea that our project is similar to a guidebook, this map serves to highlight our chosen buildings and key information gathered from our research. The map operates similarly to Google Maps. To view the information about any location discussed in the background, the user can either click on the pinned icon on the map or on the name of the building from the list on the right. The information will then appear above the pin on the map and also in an box on the top right. Each location is marked with a relevant symbol on the pin, for example the [[The Globe Theater|Globe Theater]] has the drama masks and the Lloyd's Building has an office building icon. Included in the information on the map is also an image of each location. |
| − | |||
<br><br> | <br><br> | ||
| − | |||
| − | |||
https://maphub.net/bloniarzna/London-Architecture | https://maphub.net/bloniarzna/London-Architecture | ||
<br><br> | <br><br> | ||
| − | + | <gallery mode=packed caption="Screenshots"> | |
| − | + | Image:NBMap1.png | |
| − | <gallery mode=" | + | Image:NBMap2.png |
| − | Image: | + | Image:NBMap3.png |
| − | Image: | + | Image:NBMap4.png |
| − | Image: | ||
| − | Image: | ||
</gallery> | </gallery> | ||
<br><br> | <br><br> | ||
| Line 283: | Line 482: | ||
=Conclusion= | =Conclusion= | ||
<br> | <br> | ||
| − | + | From our comparisons of buildings we have seen that over time the buildings have gotten taller and become more unique in shape. Also from our buildings that we looked at, there was a lack of pillars, showing little influence from the Roman style of architecture. While we showed a photographic comparison of the buildings we did not go into the specific comparisons of styles. If you are interested in this topic and would like to do some further reading on the comparisons between cathedrals architecture you can look at this page [[Cathedral Architecture]]. If you would like to read about the preservation of buildings you can read [[ London's Architectual Preservation of History]]. If you would like to look at the comparisons of architecture in different theaters in London you can read [[Different Theaters in London]]. It would be interesting to see more research done on where the future style of London Architecture is headed, if they are going to continue with their post-modern and high-tech styles, or if they are going to try and stay with their more traditional and classic styles. | |
| − | + | ||
| − | + | ||
| − | |||
<br><br> | <br><br> | ||
| + | |||
=Attribution of Work= | =Attribution of Work= | ||
| − | + | ==Emily== | |
| + | |||
| + | I worked on the sections about the [[London Architecture#London Eye|London Eye]], [[London Architecture#The Royal Exchange|The Royal Exchange]], [[London Architecture#Buckingham Palace|Buckingham Palace]],[[London Architecture#The Jewel Tower|The Jewel Tower]] , [[London Architecture#Kensington Palace|Kensington Palace]] and [[London Architecture#NCP Car Park|NCP Car Park]]. I also took photographs for St. Pancras Hotel and Train Station, The Shard, The Globe Theatre, Tower Bridge, Houses of Parliament/Big Ben, St. Paul's Cathedral, Westminster Abbey, Royal Albert Hall, City Hall, The British Library, London Eye, and Kensington Palace. I also worked on all the comparison sections, pulled together and formatted all the information for the map with Olivia, and edited the page. | ||
| + | |||
| + | ==Olivia== | ||
| + | I worked on the sections about the [[London Architecture#The Gherkin|The Gherkin]], [[London Architecture#The Shard|The Shard]], [[London Architecture#The Lloyd’s Building|Lloyd's Building]], [[London Architecture#Shakespeare's Globe|Shakespeare's Globe]], [[London Architecture#St Pancras Station & Hotel|St Pancras Station & Hotel]], [[London Architecture#Barbican Center|Barbican Center]] and [[London Architecture#Photography Comparison|Photography Comparison]]. I also took photographs for Westminster Abbey, Kensington Palace, Buckingham Palace, St Paul's Cathedral, The Royal Exchange, Barbican Center, Lloyd's Building, The Eye, The Gherkin, Leadenhall Building, Jewel Tower, and Welbeck Car Park.I also worked on all the comparison sections, and editing the page. | ||
| + | |||
| + | ==Natalie== | ||
| + | I worked on the sections for [[London Architecture#Westminster Palace|Westminster Palace]], [[London Architecture#Westminster Abbey|Westminster Abbey]], [[London Architecture#Tower Bridge|Tower Bridge]], [[London Architecture#St. Paul's Cathedral|St. Paul's Cathedral]], [[London Architecture#Royal Albert Hall|Royal Albert Hall]], the [[London Architecture#Leadenhall Building|Leadenhall Building]], [[London Architecture#City Hall|City Hall]], and the [[London Architecture#British Library|British Library]]. I also contributed photos of Kensington Palace, the Royal Exchange, Royal Albert Hall, the Llyod's Building, the Leadenhall Building, and the Shard. I created the interactive map and inputted all of our information and photos, as well edited the page. | ||
<br><br> | <br><br> | ||
=External Links= | =External Links= | ||
| − | + | #http://www.westminster-abbey.org/ | |
| − | + | #http://www.english-heritage.org.uk/visit/places/jewel-tower/ | |
| − | + | #http://www.shakespearesglobe.com/ | |
| − | + | #http://www.hrp.org.uk/kensington-palace/ | |
| + | #http://www.buckinghampalace.co.uk/index.php | ||
| + | #https://www.stpauls.co.uk/ | ||
| + | #http://www.theroyalexchange.co.uk/ | ||
| + | #http://www.parliament.uk/about/living-heritage/building/palace/ | ||
| + | #http://stpancras.com/ | ||
| + | #http://www.royalalberthall.com/ | ||
| + | #http://www.towerbridge.org.uk/ | ||
| + | #https://www.bl.uk/ | ||
| + | #https://www.barbican.org.uk/ | ||
| + | #https://www.lloyds.com/lloyds/about-us/the-lloyds-building | ||
| + | #https://www.londoneye.com/ | ||
| + | #https://www.london.gov.uk/about-us | ||
| + | #http://www.thegherkinlondon.com/ | ||
| + | #https://www.the-shard.com/ | ||
| + | #https://www.theleadenhallbuilding.com/ | ||
<br><br> | <br><br> | ||
| − | |||
| + | [[Category:Art Projects]] | ||
| + | [[Category:2017]] | ||
| − | + | =References= | |
Latest revision as of 17:08, 22 June 2017
Twenty of London's Architectures
by Olivia Gibbs, Natalie Bloniarz & Emily Wilson
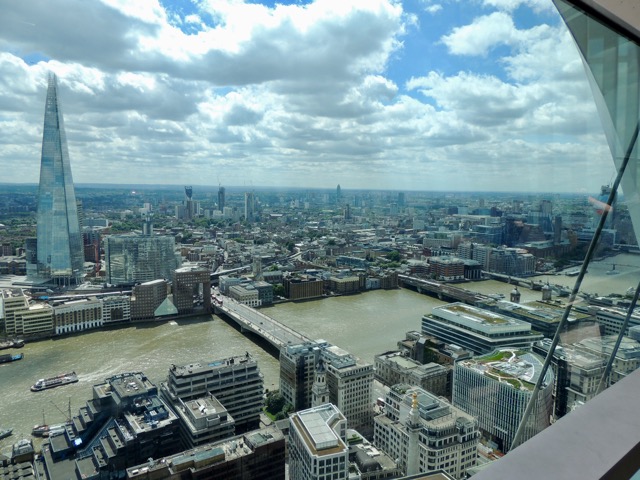 | |
| View: | from The Sky Garden |
|---|---|
| Picture by: | Emily Wilson |
Contents
- 1 Twenty of London's Architectures
- 2 Abstract
- 3 Introduction
- 4 Section 1: Background
- 5 Section 2: Deliverables
- 6 Conclusion
- 7 Attribution of Work
- 8 External Links
- 9 References
Abstract
Our objective was to create a descriptive timeline of the change in architecture throughout the city over time through photographs including exploring and comparing different churches, buildings, a bridge, and even unsung architectures accomplishments such as parking garages (or car parks). We learned how materials, windows, size and shape have transformed from the 11th century to today. Our background in humanities includes modern art class along with philosophy and religion, digital imaging and computer art, and music. We walk away from this experience with a new knowledge of different architecture styles and new appreciation for the skyline of London.
Introduction
The essence of this project was to explore the history of buildings in London that span across a large period of time, and create a visual comparison of the elements and styles of the buildings. Many architectural guide books exist, but this takes a deeper look into the history behind the buildings and their influences in addition to comparing the many styles. A main portion of this milestone was to take all of our own photos, allowing us to specifically capture elements of the buildings and apply our personal artistic style through the photography. We then complied the information to create an easy interactive map for viewers to use.
We hand selected twenty buildings in London so we could cover from the oldest, 11th century Westminster Abbey, to the newest, 2015 Leadenhall Building. We also took into account different functions and purposes of the buildings which is why we have included churches, office buildings, government buildings, bridges, and car parks. These buildings were found in Architectural Digest Magazine and noted as 25 Must-See Architectural Landmarks in London[1]. Through our selected twenty, a total of fourteen different styles can be observed from ancient medieval to traditional classical to full concrete brutalism and wrapping up with all glass in modern and High-Tech architecture. The buildings are listed in order of year of completed of the most current standing version of the building.
Section 1: Background
11th Century
Westminster Abbey
Dean's Yard, Westminster London, SW1
Westminster Abbey was created in the Gothic style, though it had transitioned across styles over its long and tumultuous existence. The original construction of the building was completed in 1080, 15 years after it had been opened for service in 1065. One of the many redesigns of the Abbey, specifically one dictated by Henry III, nearly bankrupted the country in the 13th century. Henry III's redesign called for the reconstruction of the church starting from the Lady Chapel, then spreading west to the rest of the church, and was masterminded by Henry de Reyns, John of Gloucester, and Robert of Beverley. The Lady Chapel was reconstructed again by Henry VII and completed in 1519, standing as a memorial to his uncle, Henry VI. One of the architects that later added on to this great Abbey was Nicholas Hawksmoor in the 18th century, by designing and constructing the west towers, solidifying the transition of the Abbey into the Neo-Gothic style. The materials used to construct the abbey included marble, sandstone, and limestone. This imposing church with its tall spires, pointed windows, flying buttresses, and stained-glass windows, serves to exemplify the Gothic style. It also followed the format of most Anglican churches, forming a Latin cross and having the longer part of the cross running from west to east. The Abbey had its final construction completed in the 16th century, though it has undergone many restorations and is currently undergoing construction to make it more accessible. Westminster Abbey is home to all of the coronations of the British monarchy since 1066, the coronations of both King Harold and William the Conqueror. It also serves as a place for royal weddings and christenings.[2][3]
14th Century
The Jewel Tower
Abingdon St, Westminster SW1P 3JX
The Jewel Tower is one of three remaining buildings from the Medieval style Palace of Westminster with a lot of its 14th century architecture still remaining relatively unchanged. The building was constructed in 1365s, and at that point until the early 16th century it was used to store the royal jewels and plate which is how it earned its current name. From the 16th century until 1864 however it was used to store the records of the house of Lords, which is considered the nations 'memory'. [4] The Jewel Tower showed the evolution from state, to monarchy, to parliamentary democracy, to an imperial power.
It was built as a medieval treasury, so there are no windows on the ground floor and only two small windows on the first floor. The windows were made of highly decorative glass protected by iron grilles. From the remains historians believe there were two double doors at the entrance to the top floor. Historians believe this level contained particularly sensitive or valuable items. The master mason who worked on this building was Henry Yevele and the master carpenter was Hugh Herland, they used Kentish Ragstone from Maidstone to construct the tower. Other stone used came from Reigate, Beer (Devon) and Caen (France), while timber for the roof came from Surrey. This was built in the Medieval style, however unfortunately many of the medieval features had been defaced or removed when renovations were made to the building. [5]
To give the tower better protection it was surrounded by a moat. The moat was constructed in July of 1366, and the water came from a ditch leading directly into the Thames. Historians believe that the ditch and the moat had likely been partially filled in by the end of the 17th century.
Observations that were made presume that the building was a very functional building and it did not have many ostentatious features. A lot of the information on this building are presumptions because of its age, such as the fact that historians believe because of the distinctive shape of the windows that the architect Nicholas Hawksmoor helped in designing the buildings. [6] [7]
16th Century
Shakespeare's Globe
21 New Globe Walk, London SE1 9DT
Shakespeare Globe today stands only 180 meters from its original site after the original one was destroyed in a fire in 1613. The original one was built by carpenter Peter and his workers in 1597/1598 out of timber, nails, stone (flint), plaster and thatched roofs. It was built to look similar to the Roman Coliseum, but on a smaller scale. Builders at the time believed if they constructed a similar building than it would give the performances an aura of respectability. After it was first rebuilt in 1613, it was shortly closed down by Puritans in 1642 and then demolished in 1644. Fortunately, rebuilding was resurrected by actor Sam Wanamaker who established the Globe Playhouse Trust in 1970. That same year, Southward Council offered the trust their now 1.2 hectare site which is home to the Globe. Peter McCurdy's team spent six years researching about the Globe to design it as close to the original as possible. They learned it held “Twenty bays [that] form a galleried perimeter wall, each three stories high and thatched in Norfolk reed with lime plaster." The stage was built with a 14 meter canopy coverage supported on two 8.5 meter high timber columns. Remaining true to the sixteenth century materials which craftsman used, the Globe was made from unseasoned green oak and each joint is unique and identified with the carpenter's numeral too. The chief architect was Theo Crosby, but he died during the building process so Peter McCurdy tried to remain as true to the original plan as possible allowing the audience to experience the authentic stage of Shakespeare's theatre, an Elizabethan style theatre. [8] [9]
17th Century
Kensington Palace
Kensington Gardens, London W8 4PX
King William III and Mary II purchased Nottingham house which was a Jacobean style mansion that was built around 1605. They made the purchase in order to escape the London smog that was plaguing King William III at the time. They hired Christopher Wren to work on it, and he got to work on it right away and in order to save money and time he added pavilions to the four corners of the exsisting Jacobean house and he used red brick for the material. [10]He also placed the main entrance on the west side of the building under a two-storied portico, which altered the face of the building, and had you approach through a courtyard that was guarded by a gate tower. They were in such a hurry to complete the renovation for the King and Queen that the architects took some risks, which caused part of the building to collapse under the weight of the new lead roof, which killed a few of the workmen. What Mary was most excited about was her ability to look out and see gardens, so she created 26 acres of flower beds in the formal French style. In November of 1661 a fire destroyed the new south wing and part of the Great Court, which allowed for a remodel of the royal apartments. The kings staircase was rebuilt, this time in marble, and a Guard Chamber was constructed. In 1670 Mary did another round of improvements by adding in the Queens Gallery. It had its very own staircase and gave a space for her Maids of Honor. The final addition to the Palace by William was done in 1695 which was the the south front of the building.[11] When Queen Anne took the throne she renovated the gardens. She spent ₤26,000 on building garden buildings, and some are still standing today. Because Anne enjoyed tending to the gardens so much, she build a red-brick greenhouse, known as the Orangery, with round domes on each end, with Christopher Wren, Vanbrugh, and Hawksmoor, all having helped design it.
When George I came into the palace he commissioned a dramatic rebuild in order to be better then Blenheim Palace, he insisted that it be more regal. In 1718 the renovation was done by William Benson. [12] William Benson designed and added in a suite of ornate state rooms. King George was a big fan of William Kent's work and commissioned him to elaborately decorate the Cupola Room of Nottinghouse. It was decorated in the style of Imperial Rome: with columns, gilded statutes of gods and goddesses, marble floors, and large chandeliers. Kent also painted a large Garter Star on the ceiling which is a symbol of regal continuity in England. William Kent was the one who changed Christopher Wren's King's Staircase into the Grand Stair case which lead into the Presence Chamber. [13] Towards the end of his reign King George gave orders to Henry Wise to prepare plans for landscaping the gardens south of the palace, which gave us most of Kensington Gardens and Hyde Park how they are known today.
Through the 19th century there was not a lot of care done for the palace. When Queen Victoria was reigning there were ideas to demolish it or change it into a museum or gallery. Queen Victoria however refused to destroy the place she was born. A restoration process took place to restore it as close as possible to the way it looked during George II reign. In 1899 the state apartments were opened to the public and it was both the public museum and a royal home.
In 1910 the Kensington Palace was opened to the public as a museum to display objects that had to do with the City of London and royal relics. [14] In 1914 the museum was moved and the state apartments at Kensington Palace were used as office space during the First World War. The palace was not reopened until 1923. During the Second World War however there was bomb damage causing it to close until 1949. Nowadays Kensington Palace is again a home for members of the royal family. [15] [16]
18th Century
Buckingham Palace
Westminster, London SW1A 1AA
The reason Buckingham Palace is today was because of Queen Elizabeths need for silk, since she decided she would wear nothing but silk on her legs. After this there became a royal interest in silk making, and James I planted, where Buckingham Palace stands today, 10,000 mulberry trees. James I had hoped that silkworms spinning on the leaves of these trees would bring a fortune to Britain.[17] Unfortunately, he bought the wrong type of mulberry tree and the ones he bought produced delicious berries, but silkworms would not touch them. Buckingham Palace, which is in Westminster London, was originally known as Buckingham house. It was called this because it was built for John Sheffield, the duke of Buckingham. The Buckingham Palace we know today has been worked on by many architects including John Nash, Edward Blore, Aston Webb, and James Pennethorne. It was built in the Neoclassical style, and there have been many alterations and additions to the house. One of them was the King's Library, which is now a part of the British Library.[18]
Nash constructed the Palace which consisted of a main building that incorporated the old Buckingham house, with two low wings that extended eastwards. On the inside Nash redid the entrance into the Grand Hall. The Grand staircase that was made of marble lead to the Picture Gallery. There are two sets of state rooms on each side of the palace. There is the Green Drawing Room, Throne Room, State Dining Room, the Blue Drawing Room, and the domed Music Room which is in the bow. The first floor of the north wing was occupied by the royal private suite. Trying to save money Nash promised to use as many materials from the dismantled Carlton house, but his grand entrance, the marble arch, cost nearly ₤35,000. The last major construction was in the 1840's so Queen Victoria could have more space for her family. This was done by architect Sir Edward Blore, who built a new east front which completed the quadrangle. In order to do this they had to move the marble arch to the site of the old gallows at Tyburn, and now it is a monument on a traffic island.[19] That very same year Sir James Pennethorn who studied under John Nash, did some work on interior alterations. He replaced the armory and Octagon Library with a new ballroom. The last changes made to the Palace where by Kind Edward VII. His architect was Sir Aston Went, who replaced the Caen stone on the east front with Portland stone, which was meant to act as a backcloth to the memorial to Queen Victoria. At the other end of the mall is the Admiraly Arch that Webb built as a grand entrance to the Processional Way.
[20] [21] [22] [23]
St. Paul's Cathedral
St. Paul's Churchyard, London EC4M 8AD
The earliest existence of St. Paul's Cathedral dates back to 604, but it was burnt down multiple times over the centuries.The current version of the cathedral that people are able to visit today was completed in 1711 in the English Baroque style, though originally it was a Gothic style cathedral in the 17th century and before that a Norman style cathedral. Christopher Wren, the architect, wanted the redesigned cathedral to be both grand and functional, creating a symbol for the Church of England. Wren chose to construct his masterpiece out of Portland stone, which is a type of limestone from an area of Portland in Dorset; he used this so that the cathedral would have a light and beautiful interior. His design was unlike any other Anglican cathedral in that it had characteristics of Roman Cathedrals. The dome, rounded arches, portico, and the columns are all elements of the Baroque style of architecture which he included. It gains the title of English Baroque because it was much more elaborate than its plainer Baroque counterparts and it kept elements influenced by traditional English architecture. Though it is a English Baroque style cathedral, it is heavily rooted in the Gothic style with elements such as flying buttresses supporting the upper vaults of the nave inside the cathedral. This stylistic overhaul created by Christopher Wren was only possible because the cathedral had been heavily damaged by the Great Fire of London. Over the 39 year period of construction, from 1675 to 1711, Wren oversaw the entire construction, living to see the cathedral's completion. [24][25]
19th Century
The Royal Exchange
3 Royal Court, Royal Exchange, Unit 15C, London EC3V 3LN
The first Royal Exchange was built as the center for trading stocks in London. It was built in 1566 by Thomas Gresham in the Neoclassical style and was opened by Queen Elizabeth I in 1571. In 1666 The Royal exchange was destroyed in the Great Fire of London, and a second site opened up in 1669.[26] This building was designed in a Baroque style by Edward Herman. The second Royal Exchange was also destroyed by a fire in 1838, which leads to the third and current Royal Exchange. In 1844 there was an architectural competition to design the third Royal Exchange and Sir William Tite, who served as the President of the Royal Institute of British Architects, won and built it in the original layout from the first Stock Exchange. [27] The building was constructed out of concrete and the only change he made from the original building was adding eight columns to the entrance, which was inspired by the Pantheon in Rome. The building was opened by Queen Victoria in 1844. Since then the Royal Exchange has been home to stock trading, theater shows, and now a luxury shopping mall.
[28]
Westminster Palace
Westminster, London SW1A 0AA
This building, also known as the Houses of Parliament, is not the original building that existed on its location on the Thames river. The original palace was built in the 10th century and was the main residence of the monarchy until 1512. It was later rebuilt by Edward the Confessor when he constructed Westminster Abbey in the 11th century. The final reconstruction of the palace took place in 1836 after a fire had scourged the palace in 1834. Upon the chance to rebuild, the government stated that the design for the new building needed to be in a traditional English style, the two main choices were the Gothic or the Elizabethan style. The Gothic style won over its main competitor of the time, Classical, and the chosen design was created by Sir Charles Barry. He was more partial to Classical designs so his plan was to keep the outside appearance in the Gothic style while making the inside more Classical, with a very Classical style layout. Barry chose to use sand-colored limestone as his main building material to rebuild the palace. The construction took only 12 years and was officially opened in 1852 by Queen Victoria. The only remaining parts of the palace's original form are the crypt of St. Steve's Chapel, once the king's private chapel, and Westminster Hall, also known as the Great Hall. In 1965 the palace officially stopped being a Royal Palace under the control of the monarchy, becoming solely a government building. Westminster Palace is famous for its clock tower, which contains the bell known as "Big Ben," that chimes every hour.[29][30]
St Pancras Station & Hotel
Euston Rd, Kings Cross, London N1C 4QP
St Pancras Station opened in 1868 (but the hotel and station weren't completed until 1876) becoming one of the most elegant stations in the world. It is an exquisite example of Victorian Gothic architecture. It was first built by Midland Railway Company (MRC) led by head engineers William Henry Barlow and Roland Mason Ordish along with architect George Gilbert Scott who's job was to create a connection from London to other major cities in England. MRC wanted to make a grand statement for their company which they successfully accomplished. Not only is it gorgeous from the outside but the inside functions were advancements for their time including having the platform deck raised above so the steam engines can pass over the Regent’s canal. Also, the space below known today as The Arcade, was designed to store and sell beer. The most noticeable feature is the roof of the station, the iron ribs create a 100ft high, 240ft wide and 700ft long arch, which at the time was the longest spanning one rib. This roof design has been copied all over the world including New York's Grand Central Station. The hotel architecture all around complements the trusses which form at the top of the ribs. Both the hotel and station were bombed multiple times during World War I, but it was the fifth bomb that caused the most casualties and destroyed the Booking Office's roof which has since been replaced with a simpler one. Again during World War II more bombs had been dropped from air raids destroying the underground workings, but with time they had been reconfigured. The station more recently underwent an expansion to fulfill the modern international train system to include the Chunnel. The expansion included doubling it's length, and an additional 6 new platforms, but to preserve Scott and Barlow’s original design a separate extension was constructed in concrete, glass and steel. The greatest change though was converting the beer cellar to station facilities. The renewal was reopened by Queen Elizabeth II on November 6th, 2007 after taking three years to complete.
Once known as the Midland Grand Hotel, the St Pancras Renaissance hotel, has recently reopened in 2011 as a hotel. It was first closed in 1935 after World War II due to lack of profit and then used for miscellaneous offices for British Rail until it was at risk of being demolished. Fortunately, Sir John Betjeman started a campaign and was able to get the hotel granted Grade I status in 1967 so it wouldn't be touched. It has become home to scenes in Harry Potter and 101 Dalmatians for its unique interior full of spiral staircases and high pointed windows and decorated throughout in ornate stone details. The main architectural features are the arched double doorway through to the main hotel, and the arcade on its left. The arches create a natural flow for citizens to get to and from the station. Currently it is a five star hotel with one night starting at 250 pounds a night. [31] [32]
Royal Albert Hall
Kensington Gore, Kensington, London SW7 2AP
Located in South Kensington, the Royal Albert Hall resides among other famous buildings such as the Victoria and Albert Museum and The Natural History Museum. The hall was built from 1866 to 1871 and designed by Captain Francis Fowke and Colonel H.Y. Darracott Scott of the Royal Engineers. It was built to be a permanent home to the exhibits featured during the Great Exhibition which was housed on a temporary structure known as the Crystal Palace, that had closed fifteen years before the construction began. A new cultural district was born in South Kensington under the nickname of "Albertopolis", and was funded by the profits from the Great Exhibition, which would help to decide the location of the new hall. The foundation for the building was laid by the widow of Albert, Queen Victoria. The initial design was created by Fowke, but after his death it was taken over and completed by Scott. The design of the building called for it to resemble a Roman amphitheater, being oval in shape. The roof was to be made of iron-and-glass and a dome shape to help the building withstand the effects of the English weather. The hall was constructed out of an orange-red type of brick and golden terra-cotta and bares resemblance to the Victorian and Classical styles. At the opening of the hall a concert was performed, but the acoustics were so horrid that the conductor would hear the concert repeated in its echos. In 1969, the acoustics were fixed with the addition of fiberglass placed high up into the dome. The hall was partly funded by the donations of patrons in the form of subscriptions to seats giving the patron the right to attend later performances. On the north side resides The Royal Box, which was Queen Victoria's subscription seat. In a situation where the hall is hosting an event that would need a larger floor space, a temporary floor would be constructed over the lower level seats. The hall annually hosts two events: the Festival of Remembrance in recognition of twentieth century war deaths and the Henry Wood Promenade Concerts. Because of its well designed Victorian construction, Royal Albert Hall has stood up to more modern fire codes only failing in areas of service like the restaurant and loading docks due to its resilient design.[33][34]
Tower Bridge
Tower Bridge Rd, London SE1 2UP
Constructed over 8 years, Tower Bridge was built to create another path for people to journey across the river Thames. One of the problems it faced before construction even could begin was that the design of the bridge could not close off access to the ports along the Thames river. A multitude of designs were submitted in competition, but the winning design chosen was the design from Sir Joseph Bazalgette, and the architect appointed to construct Bazalgette's vision was Sir Horace Jones. His design consisted of two bridge towers with two leaves that could be raised to allow for ships to pass, and as per a major design requirement, it was made to be in the Gothic style. When Jones died at the beginning of the construction, a new architect was brought on, George D. Stevenson. Stevenson proceeded to slightly alter the style to be Victorian Gothic, a more elaborate style than its predecessor. The bridge was built using steel clad granite and stone masonry. When the bridge was complete in 1894 it was opened officially by King Edward VIII.
Progressing forward to World War II, the suspension mechanism was modified to protect against attacks. In 1974, the bridge went under modernization replacing the old inefficient engines with a modern hydraulic system. Later in 1982, the Tower Bridge Exhibition was opened, creating a greater tourist attraction at the bridge. The exhibition was held between the two towers along the upper walkway and engine rooms, allowing for views of the skyline of the city and includes a portion with a glass floor added for the more thrill seeking visitors. Over four years, starting from 2008, Tower Bridge underwent a renovation to restore and revamp the facade, repainting the suspension cables blue and white and installing lighting along the pedestrian walkways allowing the bridge to be lit up in a multitude of colors. In preparation of the Olympics in 2012, the Olympic rings were hung to commemorate the event, taken down shortly after the closing ceremony; this was also completed in a similar fashion when the Paralympics were held.
Tower Bridge is 800 feet across with the top of its two towers reaching a height of 213 feet. It allows for two lanes of traffic, and beside the road are two pedestrian walkways protected from the traffic by fences. The bridge is opened upon request from ships and opens around 800 times a year at every time of the day. In an attempt to preserve the bridge, speed limits and weight restrictions are being enforced and monitored by cameras and sensors installed along the bridge road.[35][36]
20th Century
Welbeck Street Car Park
77 Welbeck St, Marylebone, London W1G 0BB
This carpark was designed for Debehams department store in 1971, and it can be seen as a city block-sized sculpture. [37] It was made with diamond shaped modular concrete panels that lock together with the row above to form a geometrical pattern. It was designed by Michael Blampied, with a frame that is open to the outdoors which allows for ventilation of fumes from the building. The building material used was concrete, which is used in Brutalist Style architecture. Concrete is a mixture of water, and in this case Irish Milwhite aggregate, which gives it its pale color, sand, and some sort of binding agent, such as cement. When it dries it is as hard as stone, and it did not become a widespread material until the late 19th century. The carpark has a brick spine wall, stair, and lift towers.[38] This is a great example of when architecture and transportation are combined. Unfortunately the Welbeck Street Car Park is at risk of being demolished. [39] After and attempt to be put on the Listed Buildings and Conservation Areas that did not pass because it was constructed in a pop art style, which had already been a well established style before it was put into use in the car park.[40] This design was a first of its kind for car parks, and can be seen as art in a building. [41] [42]
The British Library
96 Euston Rd, Kings Cross, London NW1 2DB
After separating from the British Museum in 1973, The British Library began construction in 1977 and was completed in 1997. The library was designed by Colin St. John Wilson and Sir Leslie Martin; the design was completed in 1964 and was based of the version of Modernism at the time, now known as Brutalism. The library contains a more organic feel and uses asymmetry to create visual interest and to contrast with the more traditional styles of architecture near by. The building's design is rooted in Gothic influences because the Gothic style lends itself to the visual effect that was desired by Wilson.
The material of choice was a combination of concrete and brick. The concrete provides a strong structural support and provides a stable foundation for the rest of the building. The brick was chosen to be in harmony with St. Pancras, and that the appearance of brick is improved as it is battered by both climate and time.
A major way the building was divided was based on the use of the space, following the modernist tradition that "form follows function."[43] The open reading areas of the library are much smaller and have less access to natural daylight, as people spend shorter spans of time in those areas. The reading rooms have a greater access to natural light to help alleviate the monotony of long research. Rooms that would require people to spend the longest amount of time in have the most access to daylight through the use of windows and skylights. Another area with emphasis on daylight is the main entry, and the light is used to create a more welcoming atmosphere. The entryway is broken up into tiers to make it appear less intimidating to the visitor and it is also designed so that people can easily understand where to go.
A major design element of the library is the central tower that houses the King's Library, home to many important documents like the Magna Carta and original manuscripts. The collection that is the King's Library is housed in a glass case to show of the beauty of the books and to add a scholarly air to the building. Another point of design was the Piazza, with its many meeting places to draw people to the library.[44][45]
Barbican Centre
Silk St, London EC2Y 8DS
The Barbican Centre is Europe's largest multi-arts and conference center venue. It took over a decade to build and was opened by the Queen in 1982. It contains The Hall (for concerts of 1,943 people), Theatre ( for shows holding 1154 people), The Pit (which is a 164 seat studio theatre), three Cinemas, an art gallery, The Curve (an exhibition space), Conservatory (home to exotic fish and over 2,000 species of tropical fish), library and restaurants. It was designed by architects Chamberlin, Powell and Bon who were working to recreate an area of London that was destroyed during World War II. The theme was to create a utopian vision, which resulted in Europe's best example of Brutalist architecture. Brutalist architecture is what flourished from the 1950s to the 1970s after Modernist architecture. It is synonymous of concrete since that is the main material used for all brutalist buildings including the Barbican. The unique concrete ziggurat design allows different locations throughout for people to enjoy, however it is also controversial with many Londoners describing it as the ugliest building. This is similar to the project by architect John Honer, who later worked on the British Library at St Pancras, and used a red brick ziggurat. Over the years, different architects have tried to enhance and embellish the building to make improvements for the people. Including the circulation improvement by architect Allford Hall Monaghan Morris in 2005-2006 which included creating an internal linkage bridge from Silk Street entrance to lakeside foyer area. Please note the Barbican Estates were constructed before the Barbican Centre and is a neighboring building in similar style. [46] [47]
The Lloyd’s Building
One Lime Street, London, England, The City EC3
The Lloyd’s building is home to Lloyd's of London Headquarters. It was designed by architect Richard Rogers and took eight years to build. Made up of 33,510 cubic meters of concrete, 30,000 square meters of stainless steel and 12,000 square meters of glass it is considered High-Tech architecture. High-Tech architecture refers to buildings that look inside out typically maximizing the interior space by placing utilities on the outside and usually are made of bright cheerful colors. (Wright, 141) This skyscraper however is all one color, gray and silver, since Rogers looked to romanticism too. It was officially completed in 1984 and brought a high-tech architectural aesthetic to the medieval financial district of London. What makes it different is all the ductile work can be seen on the outside unlike other office building where it is typically tucked inside. The stairway itself is on the outside too, as seen in the image the six towers of stairs is what is typically noticed by tourists first. The stairs are made out of stainless steel instead of aluminum because of its higher melting point in case of a fire. Inside the building frames are made of concrete though because of the fire restriction not allowing stainless steel. The real advancement in architecture here is the internal atrium, which means all bathrooms, stairwells, kitchens etc. are all on the outer edge so as to not disturb the business inside. This also allows easy access to these departments so things can be replaced and fixed quickly and without disturbing the work being conducted. The stainless steel towers juxtaposition right next to the utilities show the mix of modern with technology, highlighting another aspect of High-Tech architecture; exposing technology. Lloyd's building is an example of green internal climatic engineering too with light fixtures that draw in stale air to pass into gaps in the external triple layer glazing which in the end diffuses light and sparkles at night, the basement holds tanks for heat to be recycled,fresh air is distributed through systems under the floors, and overall the concrete structure is a “heat sink, absorbing heat by day and radiating it away by night”. (152) The six blue cranes from the construction were left on the top of the building to highlight again the advancement and overlooking into modernism. And at night there are “strategically placed blue spotlights on the service towers make them look as if they belong to a Klingston spaceship. It’s just a hint of the amazing sci-fi interior, only open to the public one day each year in September.” (153)[48] [49]
21st Century
London Eye
Lambeth, London SE1 7PB
The London Eye is the largest cantilevered observation wheel at a height of 135 meters. Its style can be considered modern, it is a new take on the traditional ferris wheel. It was designed by Marks Barfield Architects as a part of a competition, hosted by the Architecture Foundation and the Sunday Times, to best celebrate the turn of the century. [50]However there was no winner of the competition, and the firm decided to go ahead with the project anyways.The base of the London Eye is made of steel cables that radiate from the center of the wheel and a steel A frame that supports a triangular truss structure. The frame has two 165 foot legs that are anchored by cables that are buried 80 feet into the ground. Because of these heavy duty materials the London Eye can withstand winds up to 50 miles per hour.[51] There are 32 steel-framed class passenger capsules that are fixed along the outside of the wheel that have a circumference of 1,392 feet. Each capsule has a motor which keeps it level as the wheel rotates, and keeps the unimpeded views. The glass that the capsules are made of are double curved and aerodynamically shaped to reduce wind drag. [52] It was launched in 2000 to celebrate the millennium, with 32 capsules on it representing the 32 boroughs of London. [53]Originally it was built to be a temporary structure, made so that they could dismantle it and move it. It was only supposed to be in its location for 5 years but it became such a tourist attraction and staple it is now a permanent addition to the London skyline. More than 3.5 million people take a "flight" on the London Eye per year. [54] [55]
City Hall
The Queen's Walk, London SE1 2AA
Due to the previous hall, County Hall, that housed the older ruling body of London called the Greater London Council being converted into a luxury hotel, a competition for the commission to create a new city hall to represent the new democracy, the new Greater London Authority, that would govern London was held in late 1990's. Norman Foster's design competed against fifty-five other submissions, and in 1999 Foster's Neo-Futuristic design won the commission to build the new city hall. City Hall was constructed in the area at Tower Bridge known as London Bridge City. Some critics of the completed design of City Hall have called it a "glass-and-steel egg" and said that it bares resemblance to a helmet.[56] One critic, the mayor at the time Ken Livingstone, went so far as to call the building a "glass testicle".[57] The use of glass by Foster was to symbolize that the government would be transparent and its energy efficiency to to represent a non polluted government. The top of the building, known as "London's Living Room," is know for views across the city and a multipurpose room composed entirely of glass walls.[58] The unique shape of the building and the implementation of a specific type of glass, called fritted glass, that acts like a sun screen, allows for the building to be energy efficient in terms of heating and lighting. There is a spiral ramp that spans from the ground floor to the observation deck at the top of the building, a design that Foster has used in his design of the Berlin Reichstag. In celebration of Queen Elizabeth's Golden Jubilee, the building was formally opened in 2002.'[59][60]
The Gherkin
30 St Mary Axe, London EC3A 8EP
The tall cigar or pickled shaped 180 meter post modern building that lines the London skyline is The Gherkin. From the very beginning of the design it had been a controversial building. The new radical design of size and shape quickly gave it the nickname, 'the erotic gherkin'. Having been the location of previous bomb landings and in the middle of the financial district made it even more controversial when the first steel beam was erected only a month and a day after The World Trade Center fell in the fall of 2001. The previous building was the historic Victoria Baltic Exchange, built in 1903. While many pushed to salvage the building it was too expensive after it had been damaged in a terrorist bombing. That building was heavily damaged by the Irish Republican Army in 1992. So, despite the rocky beginning to the Gherkin, today it is known as one of the head features in the London Skyline.
The Gherkin was commissioned by the Swiss Re Insurance Company with the goal of creating a landmark, and sure enough it has become one with the rounded top and what appears to be triangle windows but are really only rectangle window panes. It appears to be in a spiral and have rounded edges, but it actually all straight window panes. The five degree difference between each floor is what makes it appear to be spiraling. The top of the building, the dome top, is the only piece with a rounded piece of glass. The majority of the building is made out of glass. Ironically, it was designed by Mr. Shuttleworth who reported to the Telegraph in 2011 that 'he regrets his design of 30 St Mary Axe, the 40-floor City office block known as "the Gherkin", which won the Stirling Prize in 2004', thinking to himself about glass filling the entire building, Why on earth did we do that?'" believing there are better ways.
However, the Gherkin's developed scheme was for ‘London’s first ecological tall building’. Its unique shape allows more air to easily pass through creating a comfort area for pedestrians below unlike rectangle office buildings. Also the towers diagonally braced structural envelope allows column-free floor space and a fully glazed facade, which opens up the building to light and views. Windows were made to be open so the use of air condition can be minimized. The sky gardens are mini-atria, creating ventilation largely by natural process. Integrated green work spaces were designed into the workplace. It is home to offices as it rises forty-one stories and provides 76,400 square meters, which also include a shopping area and club on the top floors for those who work there, so they can relax with a drink. The club room also offers a 360 degree panorama view of the city. This massive, unique and new building "undermines the contention that tall buildings are environmentally irresponsible, dependent on huge amounts of energy.” (Powell, 295)
[61] [62] [63][64]
The Shard
32 London Bridge St, London SE1 9SG
The Shard, also referred to as London Bridge Tower, is one of the newest and tallest Modern Style skyscraper of the London skyline after construction was completed in 2012 by lead architect Renzo Piano. Its main material is glass, with a glass facade of 602,779 square feet, weighing in at 18,000 tons and makes up 11,000 panels. The entire building is 310 meters and has 95 floors, which is actually shorter than the original plans since it was refigured following the World Trade Center terrorist attack, to have a more stable base and shorter exist routes. The Shard contains 54,000 sq meters of office space, a 200-bed five star hotel on the top 18 floors, 14 floors of flats and estimated to have about 7000 people work and live there. It only offers 40 parking spots but because of its close proximity to public transport stations it is still highly attractable.
Unlike other skyscrapers, a steel frame is only used for the lower office floors and a concrete frame is used for the upper hotel and residential floors. Steel allows more open spaces in the office for work and the concrete creates a stronger sound barrier between living spaces and is more wind resistant. Also, unlike other skyscrapers it is covered in "extra" white glass which reflects the sky more so in some weather the top floors appear to be missing. The more reflection also means the building looks different season to season too. The Shard has a ventilated double skin of the building, which is designed to reduce heat and any extra hot air from the offices will be used to heat the hotel and flats above. Winter gardens with opening louvres still allow fresh air in during all the seasons. The Shard has been said to "consume 30 percent less energy than a conventional structure of comparable size”.
[65] [66]
Leadenhall Building
122 Leadenhall St, London EC3V 4AB
Recently constructed, starting in 2011 and finished in 2015, the Leadenhall Building has already become a recognizable part of the London skyline. To allow the construction to progress so quickly, the building was made almost entirely of prefabricated parts that were easily assembled onsite. The angle that the building rises at is specifically 10 degrees, to keep within ordinances protecting the views of the other major landmarks across the city including Westminster Palace and St. Paul's Cathedral. The building was designed by Rogers Stirk Harbour + Partners, keeping that core ordinance at heart. In reference to the shape caused by its sloping front, it has been nicknamed "The Cheesegrater".[67] The shape of the building, a distinguishing feature of the building, has a major draw back in that it limits floor space greatly with its shrinking footprint as one ascends the building. Another distinctive feature of the building is along the sides, the elevator shaft is exposed like its sister building, the Lloyd's Building; this allows for the mechanisms to be observed from the outside of the building. Because of the exposure of the elevator shafts, the surrounding supports appear to make an arrow pattern pointing up the sides of the building. The visible steel braces along the front side of the building create a diamond pattern and are exposed to emphasize the vertical of the building, strengthening the appearance. The Leadenhall Building is another example of High-Tech style architecture.
[68][69]
Section 2: Deliverables
Photographic Comparisons
Our intention was to show a photographic progression of change over time. Photos were taken in various angles including, bird's eye, wide shot, close-up, and low angle. Most of the building photos were taken as wide shot to make sure the entire, or most of, the building can been seen. This can successfully be done when taken from a block away. We have included a few bird's eye photos which have been taken from higher grounds including The Eye and The Shard, these shots are to show the grand size of the building being able to take a roof-top image. Many, if not all, of the window photographs are taken from a low angle simply because of accessibility. In order to get a photo of the long arch Victorian style windows one must angle the camera up a little to include the entire window. Typically low shot angles are used to emphasize power in a character, allowing the viewer to feel below and the subject be the tall and almighty one but again for our purpose it was more of accessibility. The materials photos are all close-up shots, which means the camera was pointed straight on the building and on zoom. The close-up allows us to see the detail in the material used, such as the old stones in the Jewel Tower.
The Buildings
As shown below, these buildings exemplify a wide range of styles since we tried to cover a large time period. Starting with the Neo-Gothic and Medieval style it can be observed most of the building is made from a hard solid material with fewer windows than the more modern all glass buildings. Each distinctive style can be read more about here:Gothic style, Neo-Gothic,Medieval style,Elizabethan style, Neoclassical, English Baroque, Brutalist Style, High-Tech, Modern Style, Neo-Futuristic Style,Jacobean style and Post Modern Style.
As you can see there is a large variety of building styles and ages in London. There are many different styles that play into what we know as London today, and that makes it a very unique city.
Materials
Over time we have seen a change in materials depending on the year built. For our early buildings we can see that most of them were made with different types of stone. Then as we progress we start to see a mixture of stone and red brick starts to appear. Then we start to see more brick, and stone is replaced by concrete. Then after a long period of concrete we start to see a shift towards steel and then glass. There is not a heavy correlation between style and material used up until the more recent buildings, were concrete is heavily associated with the Brutalist style, and glass is associated with the more modern styles.
Windows
For the shape of windows, it mostly changes depending on the style that the building was built in, and not the year it was built. Medieval, Neo-Gothic, English Baroque, and Gothic style tend to have rounder windows. The Brutalist Style and more modern styles have very square windows, with some exceptions for both.
Interactive Map
This map creates a visual representation of the relations between the locations of the buildings and their styles. It also helps to show how the architecture truly changes based on location, especially the areas constantly impacted by fires. It creates a context for the settings of the buildings showing what influence the location would have on the style of the building. For example, the elaborate Royal Albert Hall is located near Kensington Palace, a previous home to royalty, as opposed to a financial area like the Royal Exchange. It also provides a basic amount of information about the location: style, materials, designers, year completed, and purpose/function that can be found in the background. The map also functions as our version of a map for architectural guide book created by the background information. Keeping with the idea that our project is similar to a guidebook, this map serves to highlight our chosen buildings and key information gathered from our research. The map operates similarly to Google Maps. To view the information about any location discussed in the background, the user can either click on the pinned icon on the map or on the name of the building from the list on the right. The information will then appear above the pin on the map and also in an box on the top right. Each location is marked with a relevant symbol on the pin, for example the Globe Theater has the drama masks and the Lloyd's Building has an office building icon. Included in the information on the map is also an image of each location.
https://maphub.net/bloniarzna/London-Architecture
- Screenshots
Conclusion
From our comparisons of buildings we have seen that over time the buildings have gotten taller and become more unique in shape. Also from our buildings that we looked at, there was a lack of pillars, showing little influence from the Roman style of architecture. While we showed a photographic comparison of the buildings we did not go into the specific comparisons of styles. If you are interested in this topic and would like to do some further reading on the comparisons between cathedrals architecture you can look at this page Cathedral Architecture. If you would like to read about the preservation of buildings you can read London's Architectual Preservation of History. If you would like to look at the comparisons of architecture in different theaters in London you can read Different Theaters in London. It would be interesting to see more research done on where the future style of London Architecture is headed, if they are going to continue with their post-modern and high-tech styles, or if they are going to try and stay with their more traditional and classic styles.
Attribution of Work
Emily
I worked on the sections about the London Eye, The Royal Exchange, Buckingham Palace,The Jewel Tower , Kensington Palace and NCP Car Park. I also took photographs for St. Pancras Hotel and Train Station, The Shard, The Globe Theatre, Tower Bridge, Houses of Parliament/Big Ben, St. Paul's Cathedral, Westminster Abbey, Royal Albert Hall, City Hall, The British Library, London Eye, and Kensington Palace. I also worked on all the comparison sections, pulled together and formatted all the information for the map with Olivia, and edited the page.
Olivia
I worked on the sections about the The Gherkin, The Shard, Lloyd's Building, Shakespeare's Globe, St Pancras Station & Hotel, Barbican Center and Photography Comparison. I also took photographs for Westminster Abbey, Kensington Palace, Buckingham Palace, St Paul's Cathedral, The Royal Exchange, Barbican Center, Lloyd's Building, The Eye, The Gherkin, Leadenhall Building, Jewel Tower, and Welbeck Car Park.I also worked on all the comparison sections, and editing the page.
Natalie
I worked on the sections for Westminster Palace, Westminster Abbey, Tower Bridge, St. Paul's Cathedral, Royal Albert Hall, the Leadenhall Building, City Hall, and the British Library. I also contributed photos of Kensington Palace, the Royal Exchange, Royal Albert Hall, the Llyod's Building, the Leadenhall Building, and the Shard. I created the interactive map and inputted all of our information and photos, as well edited the page.
External Links
- http://www.westminster-abbey.org/
- http://www.english-heritage.org.uk/visit/places/jewel-tower/
- http://www.shakespearesglobe.com/
- http://www.hrp.org.uk/kensington-palace/
- http://www.buckinghampalace.co.uk/index.php
- https://www.stpauls.co.uk/
- http://www.theroyalexchange.co.uk/
- http://www.parliament.uk/about/living-heritage/building/palace/
- http://stpancras.com/
- http://www.royalalberthall.com/
- http://www.towerbridge.org.uk/
- https://www.bl.uk/
- https://www.barbican.org.uk/
- https://www.lloyds.com/lloyds/about-us/the-lloyds-building
- https://www.londoneye.com/
- https://www.london.gov.uk/about-us
- http://www.thegherkinlondon.com/
- https://www.the-shard.com/
- https://www.theleadenhallbuilding.com/
References
- ↑ Strasnick, S. (2016, March 15). 25 Must-See Architectural Landmarks in London. Architectural Digest.
- ↑ Westminster Abbey » History. (n.d.). Retrieved May 18, 2017, from http://www.westminster-abbey.org/our-history
- ↑ Jones, N. (2005). Architecture of England, Scotland, and Wales (1st ed., pp. 299-303). Westport, Conn.: Greenwood Press.
- ↑ Heritage, E. (n.d.). SIGNIFICANCE OF THE JEWEL TOWER. Retrieved May 12, 2017, from http://www.english-heritage.org.uk/visit/places/jewel-tower/history/significance/
- ↑ Downes, K., Bold, J. F., & Chaney, E. (Eds.). (1993). English Architecture Public & Private: Essays for Kerry Downes. A&C Black.
- ↑ Heritage, E. (n.d.). SIGNIFICANCE OF THE JEWEL TOWER. Retrieved May 12, 2017, from http://www.english-heritage.org.uk/visit/places/jewel-tower/history/significance/
- ↑ Downes, K., Bold, J. F., & Chaney, E. (Eds.). (1993). English Architecture Public & Private: Essays for Kerry Downes. A&C Black.
- ↑ Hardingham, Samantha. London: A Guide to Recent Architecture. London: Batsford, 2005. N. pag. Print.
- ↑ "About Us - Original Globe / Shakespeare's Globe." Shakespeare's Globe. The Shakespeare Globe Trust, n.d. Web. 10 May 2017.
- ↑ Palaces, H. R. (n.d.). A building history. Retrieved May 12, 2017, from http://www.hrp.org.uk/kensington-palace/history-and-stories/a-building-history/#gs.null
- ↑ Adair, J. E. (1981). The royal palaces of Britain. London: Thames and Hudson.
- ↑ Palaces, H. R. (n.d.). A building history. Retrieved May 12, 2017, from http://www.hrp.org.uk/kensington-palace/history-and-stories/a-building-history/#gs.null
- ↑ Adair, J. E. (1981). The royal palaces of Britain. London: Thames and Hudson.
- ↑ Palaces, H. R. (n.d.). A building history. Retrieved May 12, 2017, from http://www.hrp.org.uk/kensington-palace/history-and-stories/a-building-history/#gs.null
- ↑ Palaces, H. R. (n.d.). A building history. Retrieved May 12, 2017, from http://www.hrp.org.uk/kensington-palace/history-and-stories/a-building-history/#gs.null
- ↑ Adair, J. E. (1981). The royal palaces of Britain. London: Thames and Hudson.
- ↑ Who built Buckingham Palace? (n.d.). Retrieved May 12, 2017, from https://www.royalcollection.org.uk/visit/buckinghampalace/about/who-built-the-palace
- ↑ Buckingham Palace. (2017). In Encyclopædia Britannica. Retrieved from http://academic.eb.com.ezproxy.wpi.edu/levels/collegiate/article/Buckingham-Palace/17892
- ↑ Adair, J. E. (1981). The royal palaces of Britain. London: Thames and Hudson.
- ↑ Who built Buckingham Palace? (n.d.). Retrieved May 12, 2017, from https://www.royalcollection.org.uk/visit/buckinghampalace/about/who-built-the-palace
- ↑ Jones, N. (2005). Architecture of England, Scotland, and Wales (1st ed., pp. 38-44). Westport, Conn.: Greenwood Press.
- ↑ Buckingham Palace. (2017). In Encyclopædia Britannica. Retrieved from http://academic.eb.com.ezproxy.wpi.edu/levels/collegiate/article/Buckingham-Palace/17892
- ↑ Adair, J. E. (1981). The royal palaces of Britain. London: Thames and Hudson.
- ↑ Cathedral History Timeline. (n.d.). Retrieved May 18, 2017, from https://www.stpauls.co.uk/history-collections/history/cathedral-history-timeline
- ↑ Jones, N. (2005). Architecture of England, Scotland, and Wales (1st ed., pp. 240-246). Westport, Conn.: Greenwood Press.
- ↑ Heritage. (n.d.). Retrieved May 18, 2017, from http://www.theroyalexchange.co.uk/heritage/
- ↑ Heritage. (n.d.). Retrieved May 18, 2017, from http://www.theroyalexchange.co.uk/heritage/
- ↑ Heritage. (n.d.). Retrieved May 18, 2017, from http://www.theroyalexchange.co.uk/heritage/
- ↑ Jones, N. (2005). Architecture of England, Scotland, and Wales (1st ed., pp. 146-151). Westport, Conn.: Greenwood Press.
- ↑ The Palace of Westminster. (2017). UK Parliament. Retrieved 19 May 2017, from http://www.parliament.uk/about/living-heritage/building/palace/
- ↑ Banerjee, Jacqueline. "Interior of the Former Midland Grand Hotel, by Sir George Gilbert Scott. Introduction and Entrance Hall." The Victorian Web. N.p., n.d. Web. 10 May 2017.
- ↑ Knox, Paul L. London: Architecture, Building and Social Change. London: Merrell, 2015. Print.
- ↑ Jones, N. (2005). Architecture of England, Scotland, and Wales (1st ed., pp. 220-223). Westport, Conn.: Greenwood Press.
- ↑ Building — Royal Albert Hall. (2017). Royal Albert Hall. Retrieved 19 May 2017, from http://www.royalalberthall.com/about-the-hall/our-history/explore-our-history/building/
- ↑ Jones, N. (2005). Architecture of England, Scotland, and Wales (1st ed., pp. 283-286). Westport, Conn.: Greenwood Press.
- ↑ Tower Bridge History | Historic Bridges London. (2017). Towerbridge.org.uk. Retrieved 15 May 2017, from http://www.towerbridge.org.uk/bridge-history/
- ↑ Lesser Known Architecture: London's most unappreciated buildings. (2013, July 10). Retrieved May 12, 2017, from http://www.telegraph.co.uk/finance/property/pictures/10171469/Lesser-Known-Architecture-Londons-most-unappreciated-buildings.html?frame=2613864
- ↑ Decision Summary. (n.d.). Retrieved May 16, 2017, from http://www.heritagegateway.org.uk/Gateway/Results_Single.aspx?uid=1425632&resourceID=7
- ↑ Lesser Known Architecture: London's most unappreciated buildings. (2013, July 10). Retrieved May 12, 2017, from http://www.telegraph.co.uk/finance/property/pictures/10171469/Lesser-Known-Architecture-Londons-most-unappreciated-buildings.html?frame=2613864
- ↑ Decision Summary. (n.d.). Retrieved May 16, 2017, from http://www.heritagegateway.org.uk/Gateway/Results_Single.aspx?uid=1425632&resourceID=7
- ↑ Lesser Known Architecture: London's most unappreciated buildings. (2013, July 10). Retrieved May 12, 2017, from http://www.telegraph.co.uk/finance/property/pictures/10171469/Lesser-Known-Architecture-Londons-most-unappreciated-buildings.html?frame=2613864
- ↑ Decision Summary. (n.d.). Retrieved May 16, 2017, from http://www.heritagegateway.org.uk/Gateway/Results_Single.aspx?uid=1425632&resourceID=7
- ↑ St. John Wilson, C. (1998). The Design and Construction of the British Library (1st ed., p. 25).
- ↑ St. John Wilson, C. (1998). The Design and Construction of the British Library (1st ed.).
- ↑ Welch, A., Lomholt, I., Lomholt, I., & Welch, A. (2017). British Library Building, London - e-architect. e-architect. Retrieved 18 May 2017, from https://www.e-architect.co.uk/london/british-library
- ↑ "History." Barbican. The City of London, n.d. Web. 11 May 2017.
- ↑ Hopkins, Owen. "The Dezeen Guide to Brutalist Architecture." Dezeen. N.p., 10 Sept. 2015. Web. 11 May 2017.
- ↑ Wright, Herbert. London High. London: Frances Lincoln, 2006. Print.
- ↑ Hardingham, Samantha. London: A Guide to Recent Architecture. London: Batsford, 2005. Print.
- ↑ Rose, S., & Robinson, M. (2007). Eye: the story behind the London Eye. London: Black Dog.
- ↑ Lubell, S. (2008). London 2000 : new architecture. New York: Monacelli Press.
- ↑ Lubell, S. (2008). London 2000 : new architecture. New York: Monacelli Press.
- ↑ Rose, S., & Robinson, M. (2007). Eye: the story behind the London Eye. London: Black Dog.
- ↑ Rose, S., & Robinson, M. (2007). Eye: the story behind the London Eye. London: Black Dog.
- ↑ Lubell, S. (2008). London 2000 : new architecture. New York: Monacelli Press.
- ↑ Worsley, G. (2002). Why Foster hasn't cracked it. Telegraph.co.uk. Retrieved 20 June 2017, from http://www.telegraph.co.uk/culture/art/3579685/Why-Foster-hasnt-cracked-it.html
- ↑ BBC NEWS | UK | Inside London's new 'glass egg'. (2002). News.bbc.co.uk. Retrieved 20 June 2017, from http://news.bbc.co.uk/1/hi/uk/2129199.stm
- ↑ What can you visit at City Hall?. (2017). London City Hall. Retrieved 20 June 2017, from https://www.london.gov.uk/about-us/our-building-and-squares/what-can-you-visit-city-hall
- ↑ Jones, N. (2005). Architecture of England, Scotland, and Wales (1st ed., pp. 169-173). Westport, Conn.: Greenwood Press.
- ↑ Powell, K. (2011). 21st century London (1st ed., p. 18). London: Merrell.
- ↑ Powell, Kenneth. 21st Century London: The New Architecture. London: Merrell, 2011. Print.
- ↑ Conn, David R. "Building the Gherkin." Library Journal, 1 Aug. 2007, p. 126. Biography in Context, libraries.state.ma.us/login?gwurl=http://link.galegroup.com/apps/doc/A168088996/BIC1?u=mlin_c_worpoly&xid=e5a35856. Accessed 11 May 2017.
- ↑ Eden, Richard. "Architect behind the Gherkin Says He Has Finished Designing Strangely Shaped Edifices." The Telegraph. Telegraph Media Group, 26 June 2011. Web. 12 May 2017.
- ↑ "30 St. Mary Axe, London." London Architecture .co.uk. Artefaqs Corporation, n.d. Web. 11 May 2017.
- ↑ Powell, Kenneth. 21st Century London: The New Architecture. London: Merrell, 2011. Print.
- ↑ Wright, Herbert. London High. London: Frances Lincoln, 2006. Print.
- ↑ Haslett, E., & Parmenter, C. (2015). A storey-by-storey look at everything in the Cheesegrater. Cityam.com. Retrieved 20 June 2017, from http://www.cityam.com/220396/whats-cheesegrater-aon-amlin-heres-storey-storey-breakdown-every-business-leadenhall-building
- ↑ The Vision - The Leadenhall Building. (2017). The Leadenhall Building. Retrieved 18 May 2017, from https://www.theleadenhallbuilding.com/architecture/the-vision/
- ↑ Wright, H. (2006). London high (1st ed., pp. 214-215). London: Frances Lincoln.
